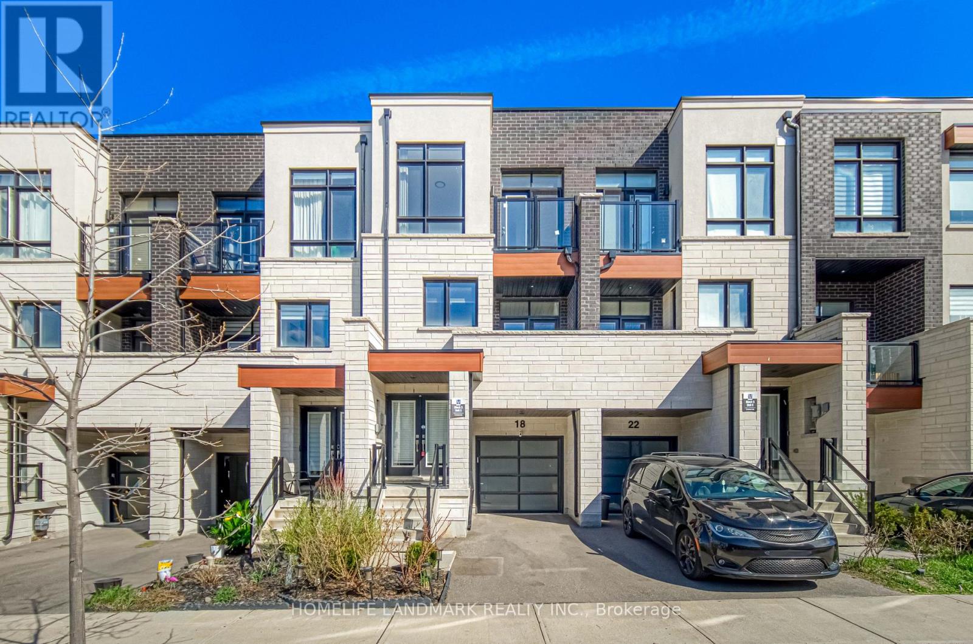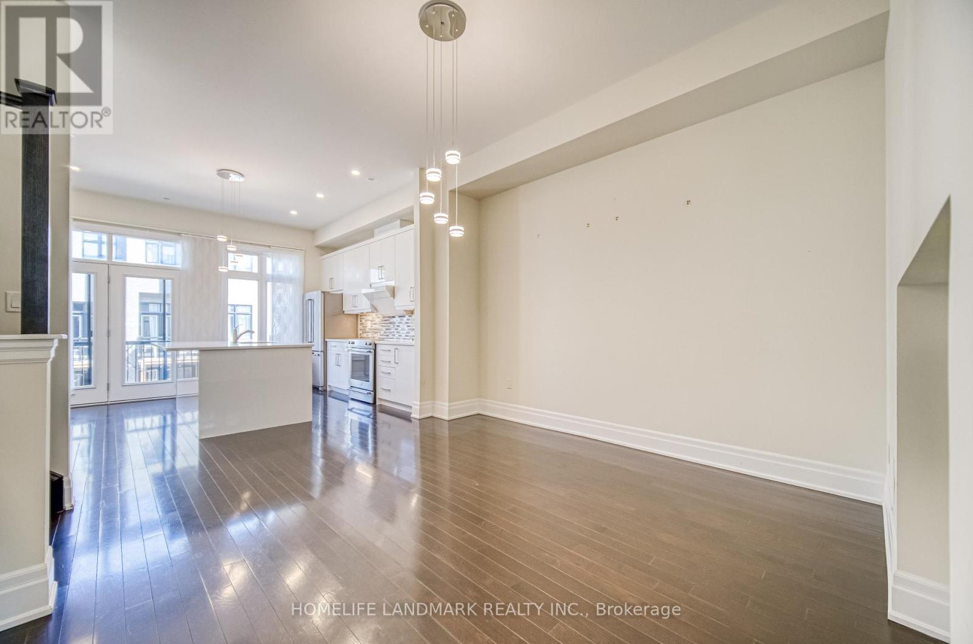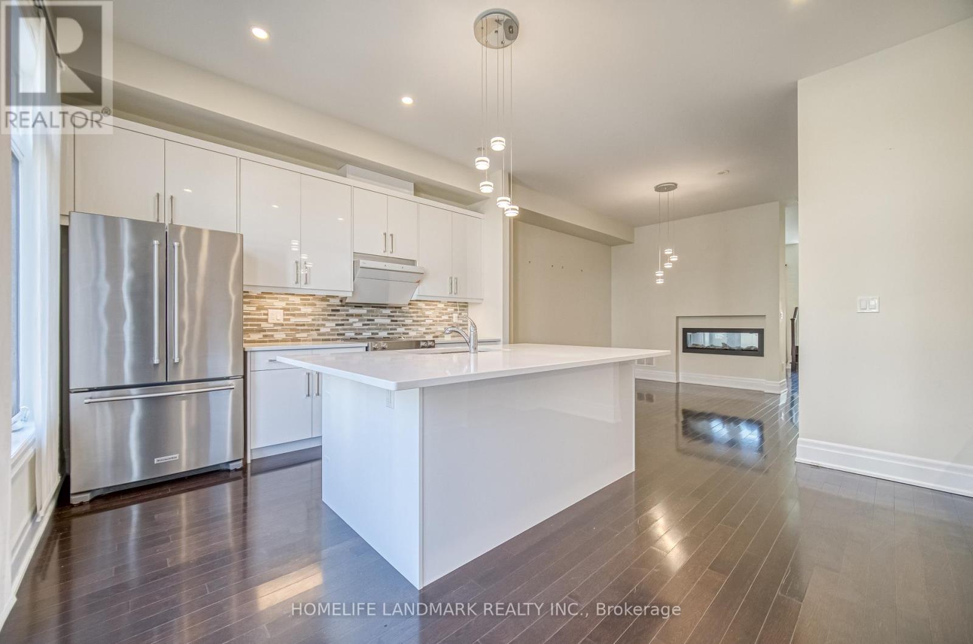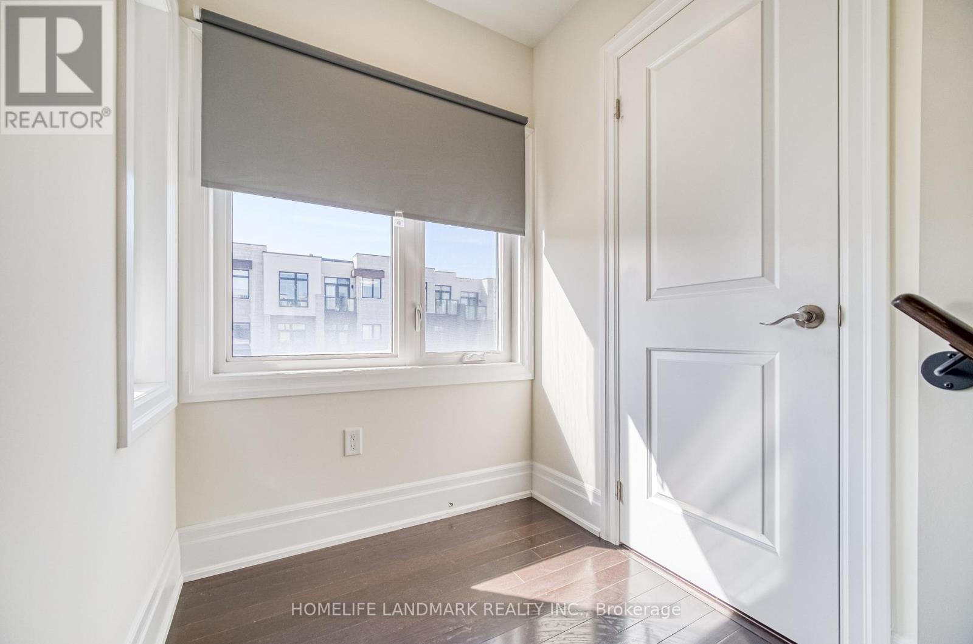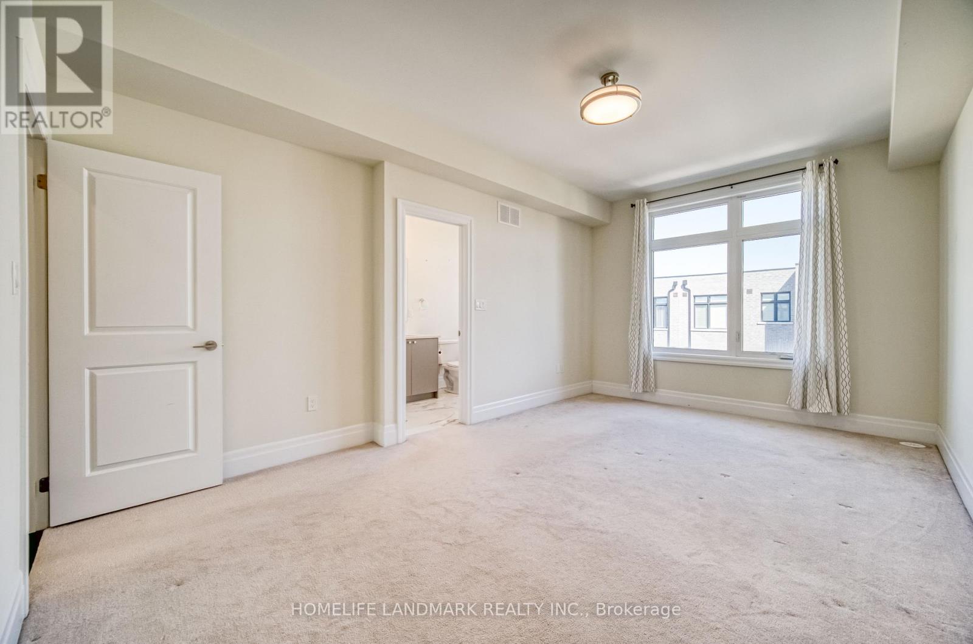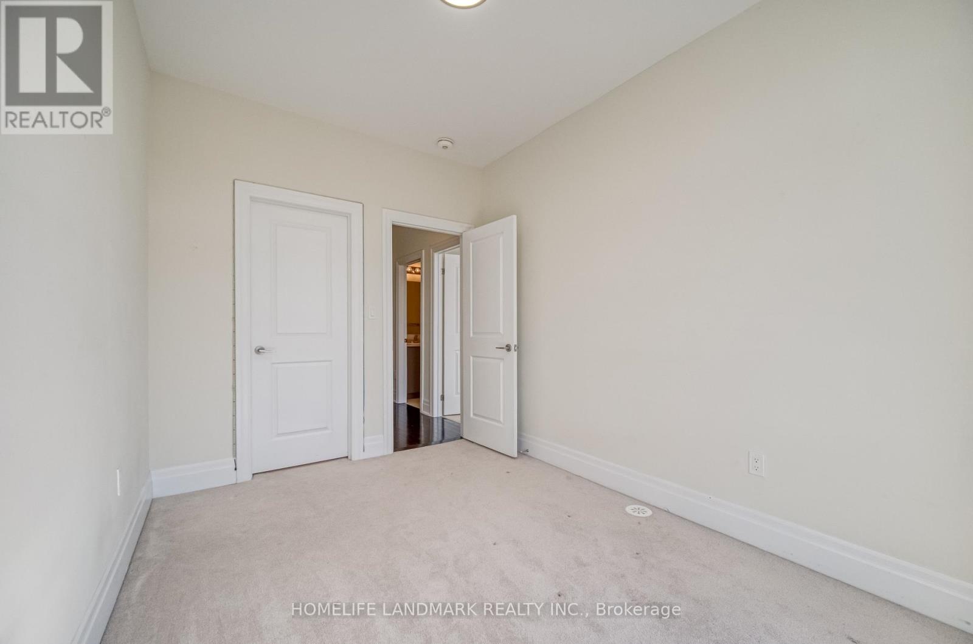18 Golden Trail Vaughan, Ontario L6A 5A1
$4,300 Monthly
Absolutely Gorgeous Well Maintained 3 Bdrm Morden Townhouse In High Demand Patterson Area !!! Experience Exceptional Craftsmanship with Bespoke Finishes Throughout. This Open-Concept Design Features 10-Foot Smooth Ceilings on the 2nd Floor and 9-Foot Ceilings On 3rd Floor. A Stunning Open Concept Kitchen With High End Appliances. Quartz Countertops, a Center Island, and Oversized Pantry. 5 Pc Ensuite In Primary Room, Balcony On 2nd & 3rd Flr, Professionally Finished Interlocking In The Backyard.Truly a Home Not to Be Missed. Close To Park, Shopping, Community Centre, Hwy 407. (id:61852)
Property Details
| MLS® Number | N12111812 |
| Property Type | Single Family |
| Neigbourhood | The Valleys of Thornhill |
| Community Name | Patterson |
| AmenitiesNearBy | Hospital, Park, Public Transit, Schools |
| CommunityFeatures | Community Centre |
| ParkingSpaceTotal | 2 |
Building
| BathroomTotal | 3 |
| BedroomsAboveGround | 3 |
| BedroomsBelowGround | 1 |
| BedroomsTotal | 4 |
| Appliances | Central Vacuum, Dishwasher, Dryer, Stove, Washer, Window Coverings, Refrigerator |
| BasementType | Full |
| ConstructionStyleAttachment | Attached |
| CoolingType | Central Air Conditioning |
| ExteriorFinish | Brick, Stone |
| FireplacePresent | Yes |
| FlooringType | Hardwood, Carpeted |
| FoundationType | Concrete |
| HalfBathTotal | 1 |
| HeatingFuel | Natural Gas |
| HeatingType | Forced Air |
| StoriesTotal | 3 |
| Type | Row / Townhouse |
| UtilityWater | Municipal Water |
Parking
| Attached Garage | |
| Garage |
Land
| Acreage | No |
| LandAmenities | Hospital, Park, Public Transit, Schools |
| Sewer | Sanitary Sewer |
| SizeDepth | 88 Ft ,6 In |
| SizeFrontage | 18 Ft |
| SizeIrregular | 18.05 X 88.58 Ft |
| SizeTotalText | 18.05 X 88.58 Ft |
Rooms
| Level | Type | Length | Width | Dimensions |
|---|---|---|---|---|
| Second Level | Dining Room | 3.96 m | 3.65 m | 3.96 m x 3.65 m |
| Second Level | Family Room | 4.11 m | 3.85 m | 4.11 m x 3.85 m |
| Second Level | Kitchen | 5.18 m | 3.87 m | 5.18 m x 3.87 m |
| Second Level | Eating Area | 5.18 m | 3.87 m | 5.18 m x 3.87 m |
| Third Level | Primary Bedroom | 5.36 m | 3.35 m | 5.36 m x 3.35 m |
| Third Level | Bedroom 2 | 3.66 m | 2.62 m | 3.66 m x 2.62 m |
| Third Level | Bedroom 3 | 3.05 m | 2.48 m | 3.05 m x 2.48 m |
| Ground Level | Living Room | 5.18 m | 3.55 m | 5.18 m x 3.55 m |
https://www.realtor.ca/real-estate/28233259/18-golden-trail-vaughan-patterson-patterson
Interested?
Contact us for more information
Frank Yang
Broker
7240 Woodbine Ave Unit 103
Markham, Ontario L3R 1A4
