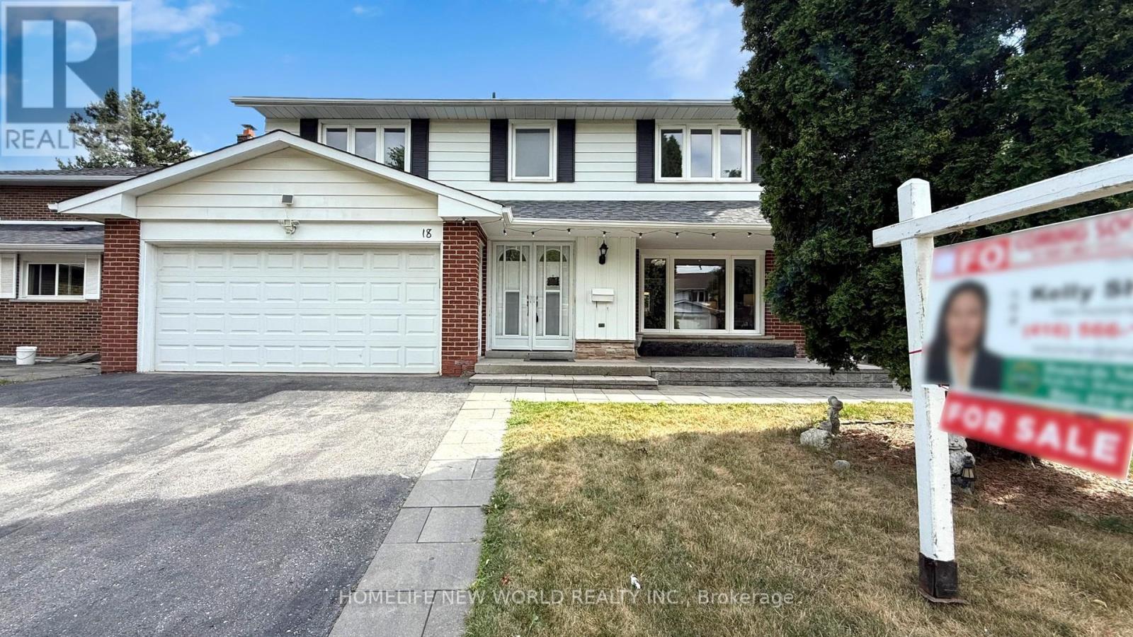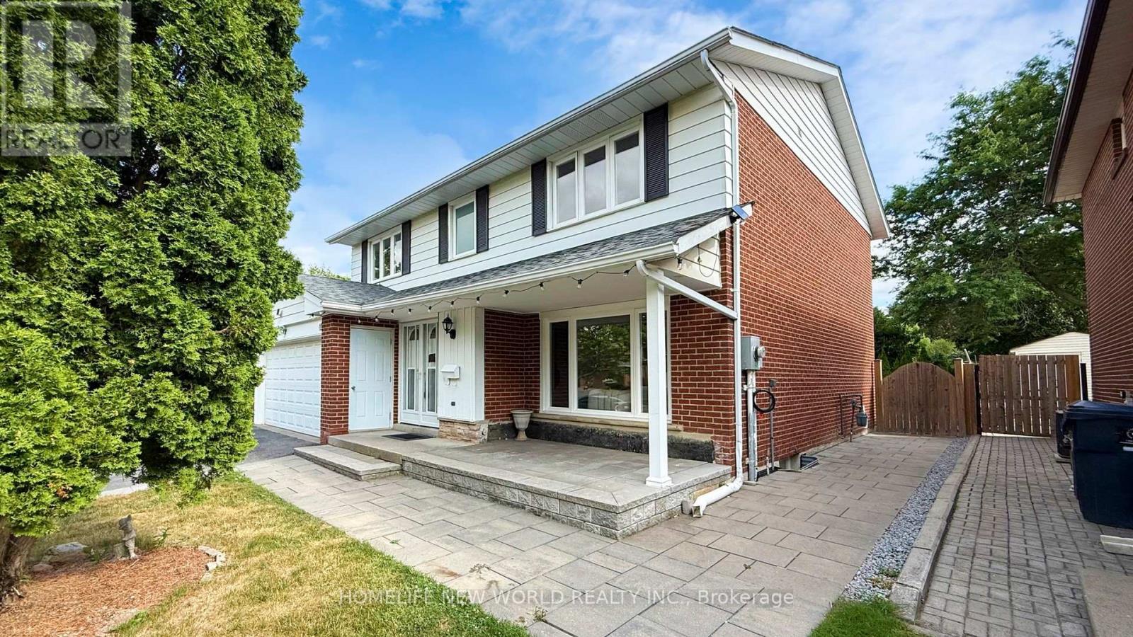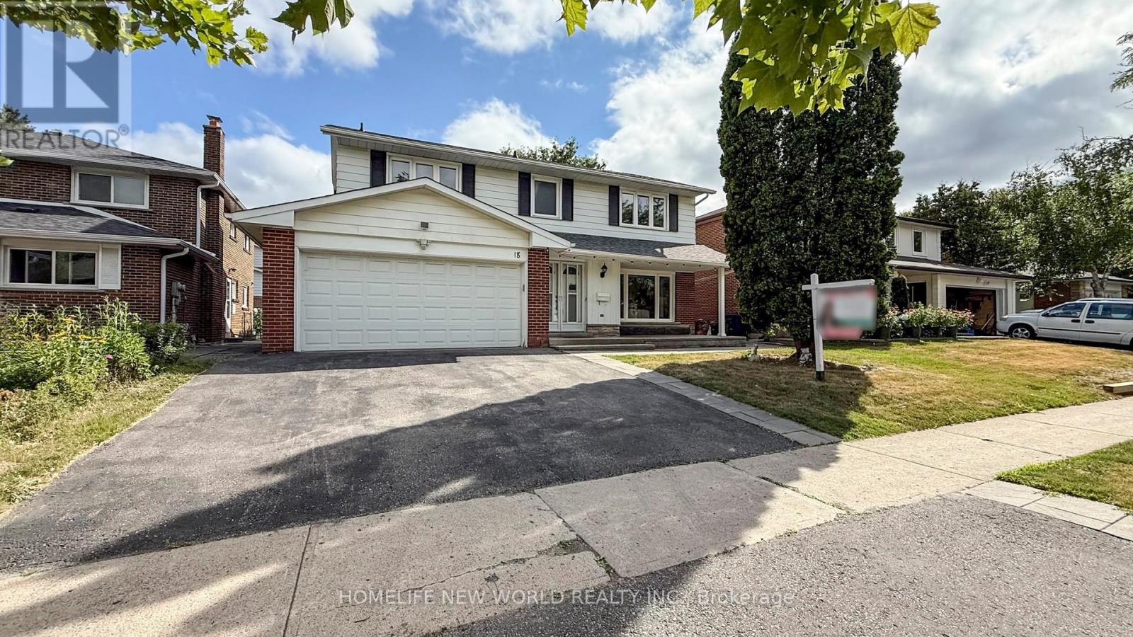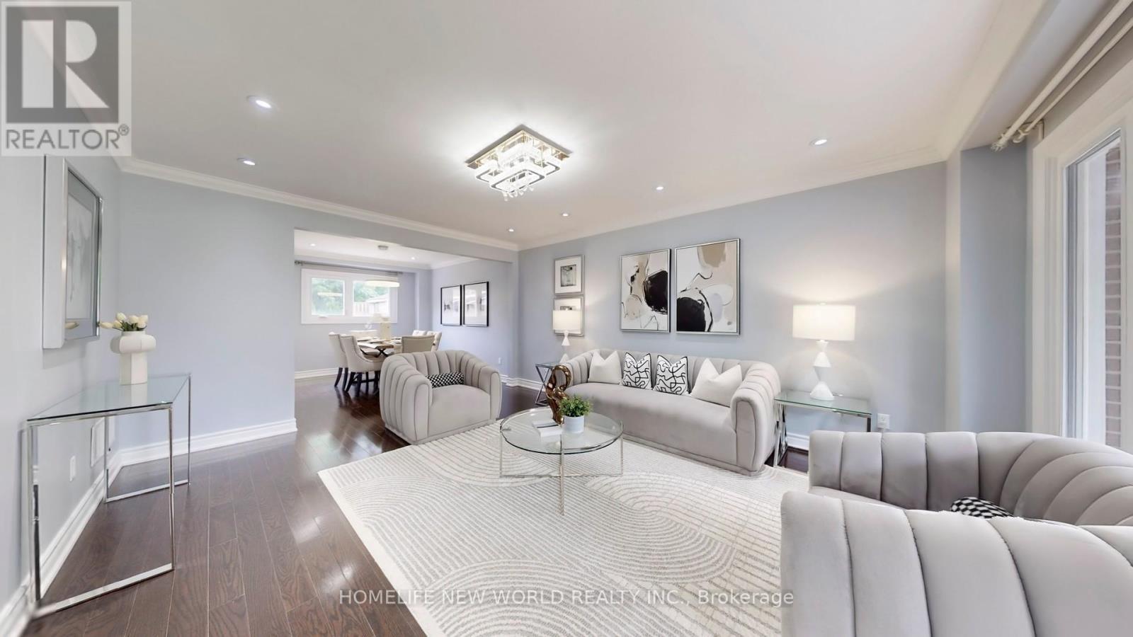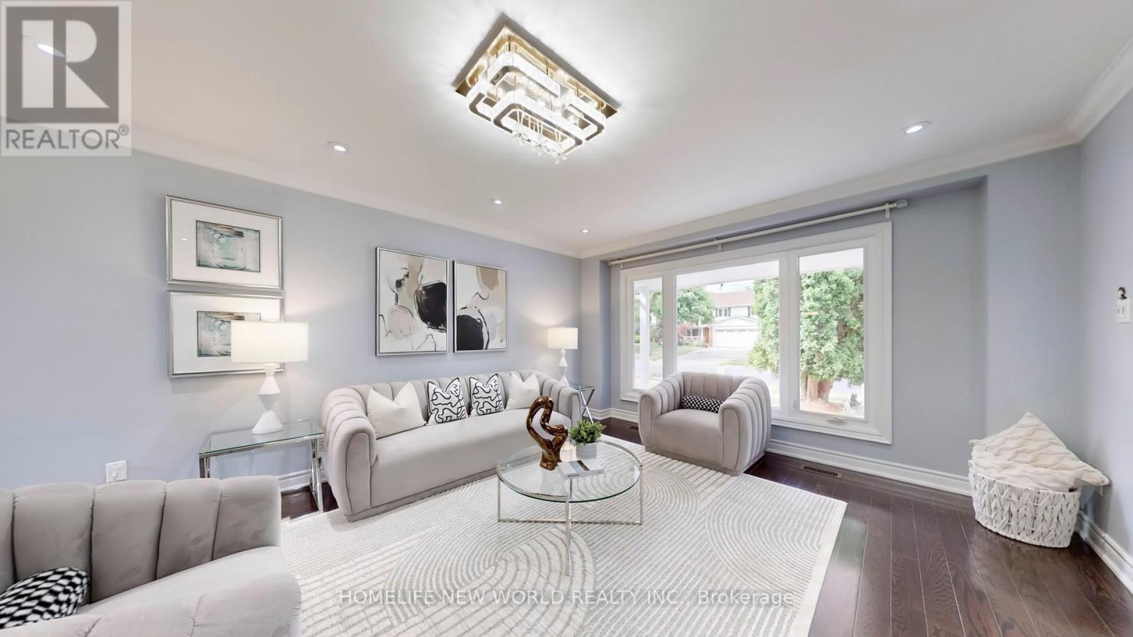18 Garrybrook Drive Toronto, Ontario M1W 1Y8
$1,368,800
Located in One of The Most Sought After and Peaceful Neighborhood In Scarborough. Newer Renovated Throu-out (2019) Include Deck, Interlock, Furnace & Hot Water Tank. Newer Roof (2022). Almost 2200 Sqft Above Ground. 4 Large Bedrooms With 2 Ensuites. Total 6 Bathrooms With Windows, 2 Kitchens & 2 Laundrys. Finished Walk-up Basement Can Be Easily Rented Out To Alleviate The Pressure Of The Mortgage. Step Out From Main Floor Family Room To Enjoy Beautiful & Secluded Backyard From Spacious Deck. Close To South Bridlewood Park For Splash Pad, Children's Playground. Steps To West Highland Creek. Mins To Agincourt Mall, Bridlewood Mall, M Plaza Shopping Mall, Banks, Fit4Less, Libraries, Schools, Parks, Community Centers, etc. Close To Fairview Mall, Don Mills Subway Station, Seneca College, 404/DVP/401/Hwy 7, TTC. Don't Miss This Move-in Condition Beautiful House. (id:61852)
Open House
This property has open houses!
2:00 pm
Ends at:4:00 pm
2:00 pm
Ends at:4:00 pm
2:00 pm
Ends at:4:00 pm
2:00 pm
Ends at:4:00 pm
Property Details
| MLS® Number | E12293653 |
| Property Type | Single Family |
| Neigbourhood | East L'Amoreaux |
| Community Name | L'Amoreaux |
| ParkingSpaceTotal | 5 |
Building
| BathroomTotal | 6 |
| BedroomsAboveGround | 4 |
| BedroomsBelowGround | 3 |
| BedroomsTotal | 7 |
| Appliances | Dishwasher, Dryer, Stove, Washer, Window Coverings, Refrigerator |
| BasementDevelopment | Finished |
| BasementFeatures | Walk-up |
| BasementType | N/a (finished) |
| ConstructionStyleAttachment | Detached |
| CoolingType | Central Air Conditioning |
| ExteriorFinish | Aluminum Siding, Brick |
| FireplacePresent | Yes |
| FlooringType | Hardwood, Laminate |
| FoundationType | Unknown |
| HalfBathTotal | 1 |
| HeatingFuel | Natural Gas |
| HeatingType | Forced Air |
| StoriesTotal | 2 |
| SizeInterior | 2000 - 2500 Sqft |
| Type | House |
| UtilityWater | Municipal Water |
Parking
| Attached Garage | |
| Garage |
Land
| Acreage | No |
| Sewer | Sanitary Sewer |
| SizeDepth | 110 Ft |
| SizeFrontage | 50 Ft |
| SizeIrregular | 50 X 110 Ft |
| SizeTotalText | 50 X 110 Ft |
Rooms
| Level | Type | Length | Width | Dimensions |
|---|---|---|---|---|
| Second Level | Bathroom | 2.74 m | 1.99 m | 2.74 m x 1.99 m |
| Second Level | Bathroom | Measurements not available | ||
| Second Level | Bathroom | Measurements not available | ||
| Second Level | Primary Bedroom | 5.15 m | 4.91 m | 5.15 m x 4.91 m |
| Second Level | Bedroom 2 | 4.86 m | 2.74 m | 4.86 m x 2.74 m |
| Second Level | Bedroom 3 | 4.53 m | 3.44 m | 4.53 m x 3.44 m |
| Second Level | Bedroom 4 | 3.81 m | 3.75 m | 3.81 m x 3.75 m |
| Basement | Bedroom 3 | Measurements not available | ||
| Basement | Kitchen | Measurements not available | ||
| Basement | Bathroom | Measurements not available | ||
| Basement | Bathroom | Measurements not available | ||
| Basement | Laundry Room | Measurements not available | ||
| Basement | Bedroom | Measurements not available | ||
| Basement | Bedroom 2 | Measurements not available | ||
| Main Level | Living Room | 5.58 m | 3.99 m | 5.58 m x 3.99 m |
| Main Level | Bathroom | Measurements not available | ||
| Main Level | Dining Room | 3.49 m | 3.04 m | 3.49 m x 3.04 m |
| Main Level | Laundry Room | Measurements not available | ||
| Main Level | Family Room | 5.04 m | 3.57 m | 5.04 m x 3.57 m |
| Main Level | Kitchen | 4.26 m | 3.44 m | 4.26 m x 3.44 m |
https://www.realtor.ca/real-estate/28624295/18-garrybrook-drive-toronto-lamoreaux-lamoreaux
Interested?
Contact us for more information
Kelly Shen
Salesperson
201 Consumers Rd., Ste. 205
Toronto, Ontario M2J 4G8
