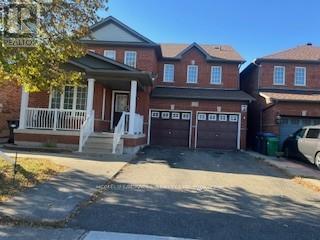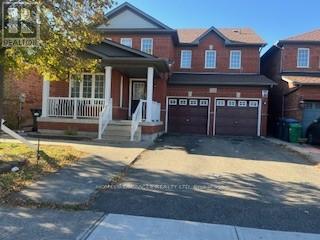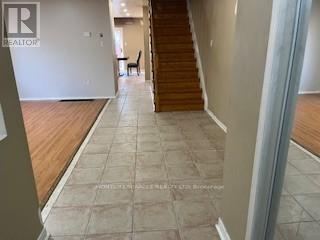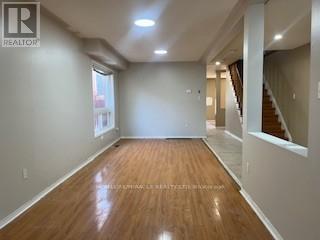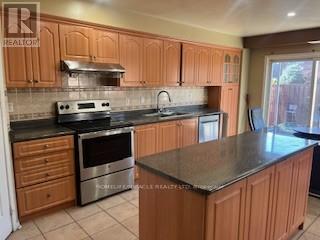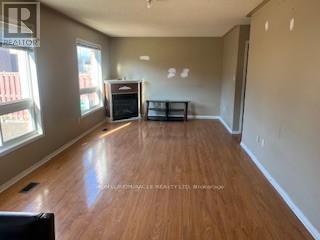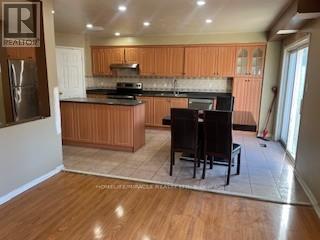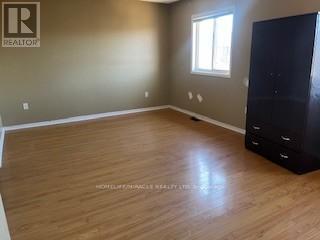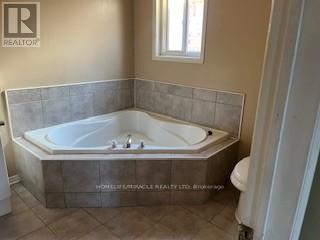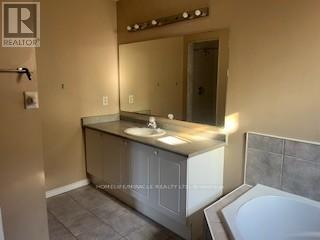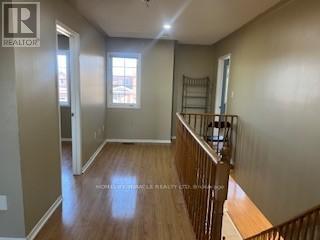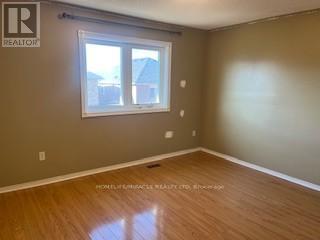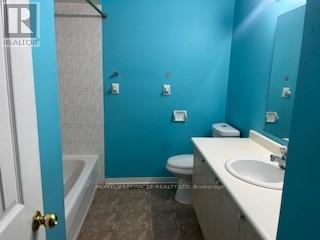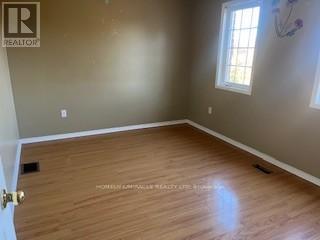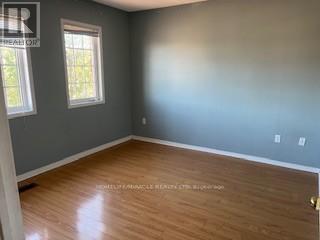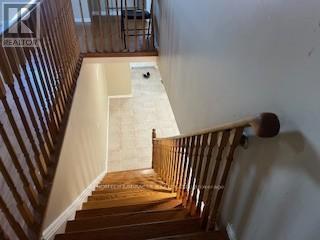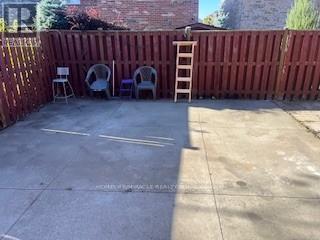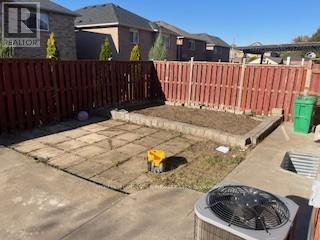18 Fairhill Avenue Brampton, Ontario L7A 2A9
4 Bedroom
3 Bathroom
2000 - 2500 sqft
Fireplace
Central Air Conditioning
Forced Air
$3,000 Monthly
Main and Second level for LEASE in a spacious detached 4-bedroom, 3-bathroom home located in a highly desirable neighborhood. Features include an open-concept living and dining area, separate family room, oak staircase, and large bedrooms with laminate flooring and ample closet space. Enjoy the convenience of direct garage access, one garage parking spot plus TWO more on the driveway, and. Ideally situated just steps to schools, parks, transit, GO SATION and all essential amenities. (id:61852)
Property Details
| MLS® Number | W12458088 |
| Property Type | Single Family |
| Community Name | Fletcher's Meadow |
| AmenitiesNearBy | Public Transit |
| Features | Carpet Free |
| ParkingSpaceTotal | 3 |
Building
| BathroomTotal | 3 |
| BedroomsAboveGround | 4 |
| BedroomsTotal | 4 |
| BasementType | None |
| ConstructionStyleAttachment | Detached |
| CoolingType | Central Air Conditioning |
| ExteriorFinish | Brick |
| FireplacePresent | Yes |
| FlooringType | Laminate, Ceramic |
| FoundationType | Concrete |
| HalfBathTotal | 1 |
| HeatingFuel | Natural Gas |
| HeatingType | Forced Air |
| StoriesTotal | 2 |
| SizeInterior | 2000 - 2500 Sqft |
| Type | House |
| UtilityWater | Municipal Water |
Parking
| Attached Garage | |
| Garage |
Land
| Acreage | No |
| FenceType | Fenced Yard |
| LandAmenities | Public Transit |
| Sewer | Sanitary Sewer |
| SizeDepth | 85 Ft |
| SizeFrontage | 42 Ft |
| SizeIrregular | 42 X 85 Ft |
| SizeTotalText | 42 X 85 Ft |
Rooms
| Level | Type | Length | Width | Dimensions |
|---|---|---|---|---|
| Second Level | Primary Bedroom | 5.17 m | 3.66 m | 5.17 m x 3.66 m |
| Second Level | Bedroom 2 | 3.91 m | 3.45 m | 3.91 m x 3.45 m |
| Second Level | Bedroom 3 | 3.45 m | 3.31 m | 3.45 m x 3.31 m |
| Second Level | Bedroom 4 | 3.45 m | 2.74 m | 3.45 m x 2.74 m |
| Main Level | Living Room | 8.53 m | 4.57 m | 8.53 m x 4.57 m |
| Main Level | Dining Room | 8.53 m | 4.57 m | 8.53 m x 4.57 m |
| Main Level | Family Room | 4.98 m | 3.3 m | 4.98 m x 3.3 m |
| Main Level | Kitchen | 6.4 m | 2.69 m | 6.4 m x 2.69 m |
Interested?
Contact us for more information
Dipinder Grewal
Salesperson
Homelife/miracle Realty Ltd
821 Bovaird Dr West #31
Brampton, Ontario L6X 0T9
821 Bovaird Dr West #31
Brampton, Ontario L6X 0T9
