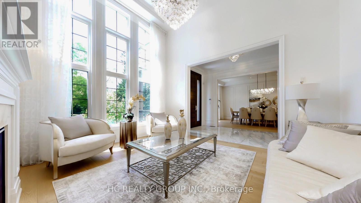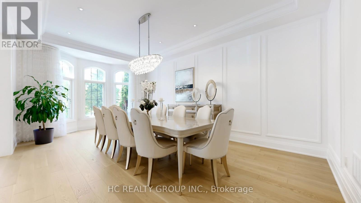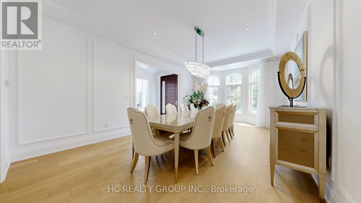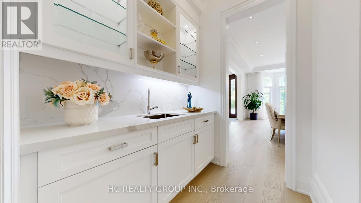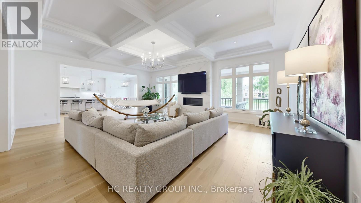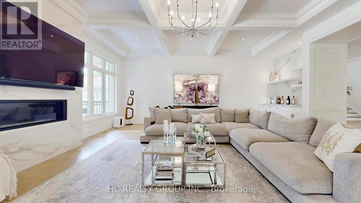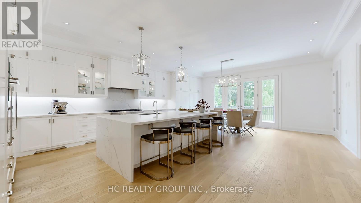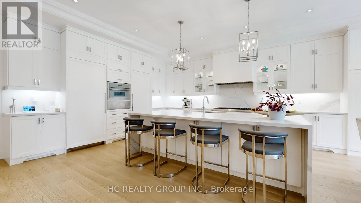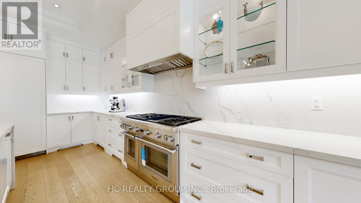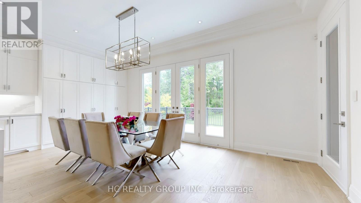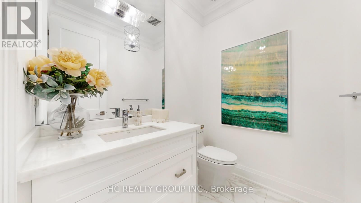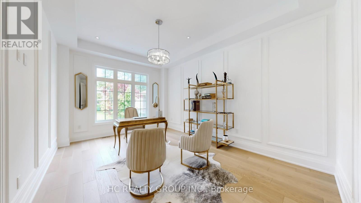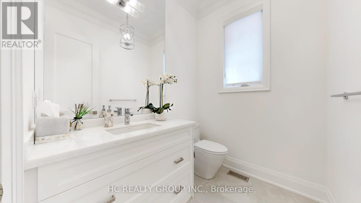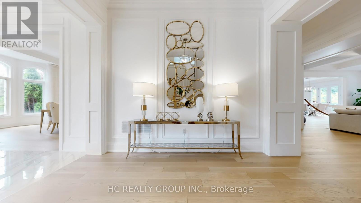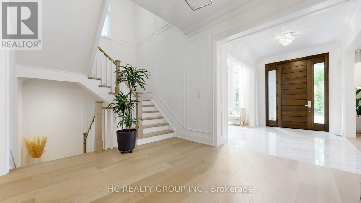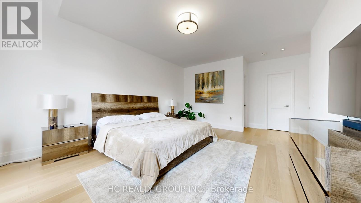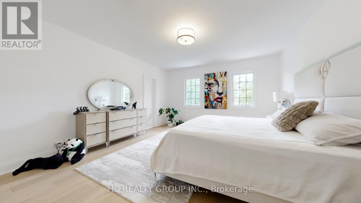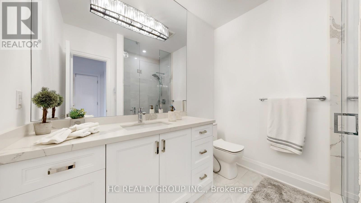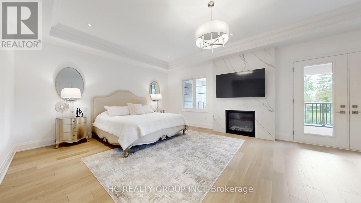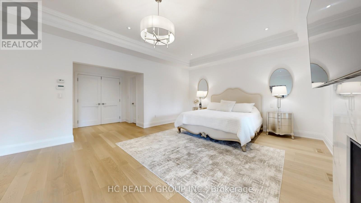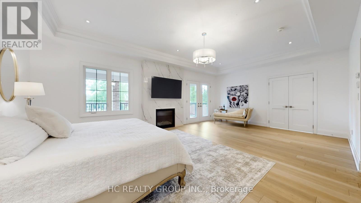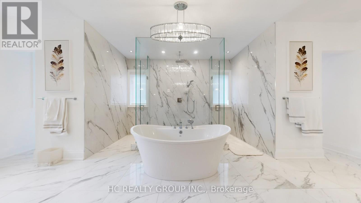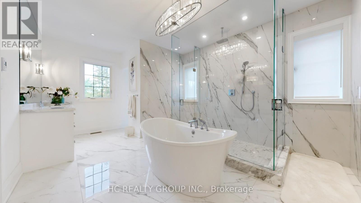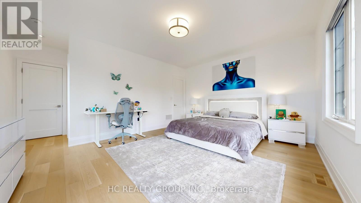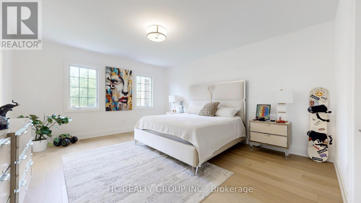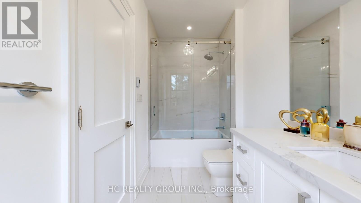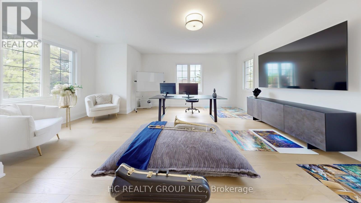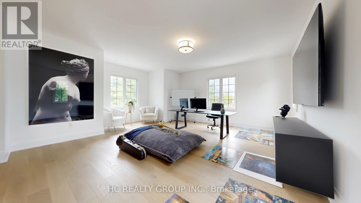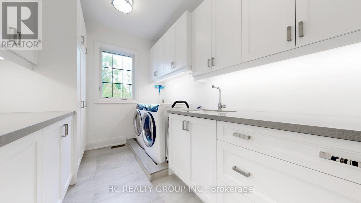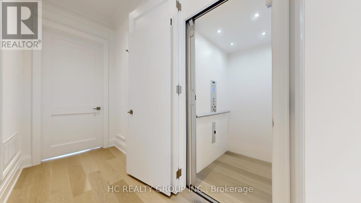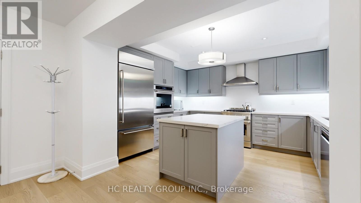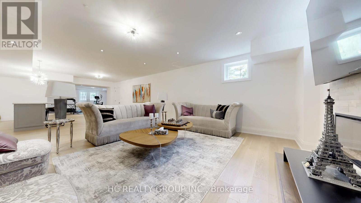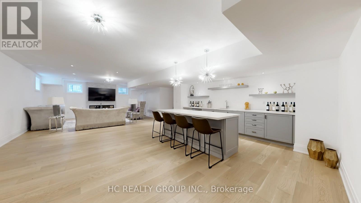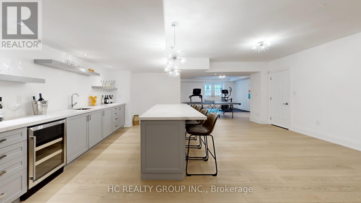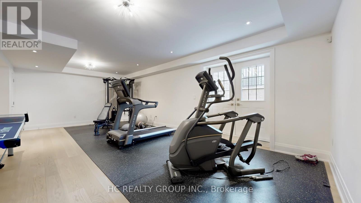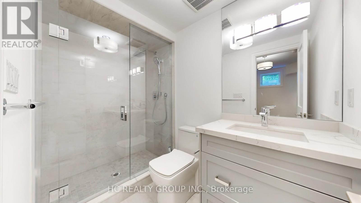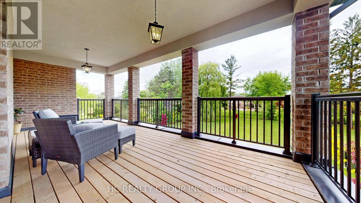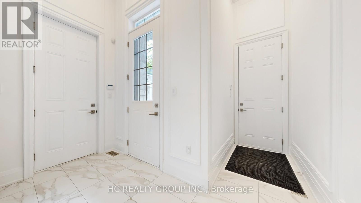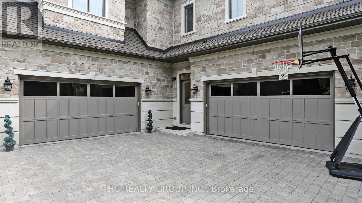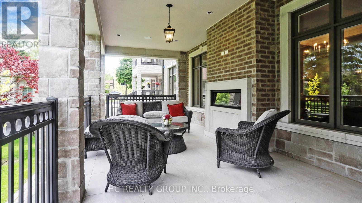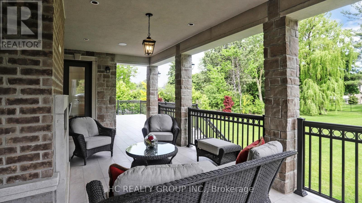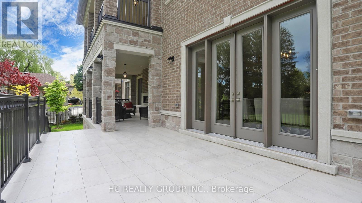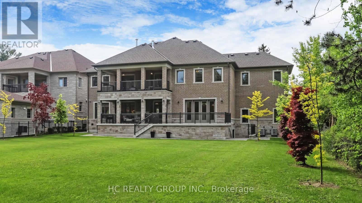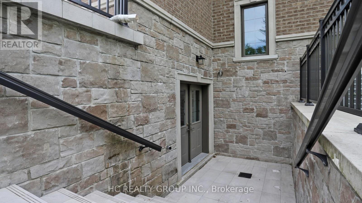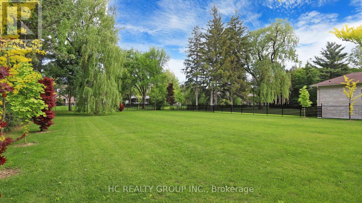18 Denham Drive Richmond Hill, Ontario L4C 6J1
$7,380,000
Stunning Custom Estate On Prestigious Denham Drive In South Richvale! This 8,000+ Sq. Ft. Masterpiece Showcases Unmatched Craftsmanship And Design By One Of Canadas Top Luxury Builders. Located In One Of The GTAs Most Coveted Neighborhoods, This Home Offers Seamless Indoor-Outdoor Living With Expansive Principal Rooms, Floor-To-Ceiling Windows, And Lush, Professionally Landscaped Grounds. Enjoy A Gourmet Kitchen Featuring Premium Appliances, Custom Cabinetry, And Serene Backyard Views. The Lavish Primary Suite Includes A Spa-Inspired Ensuite And Generous Closet Space. The Property Boasts A Circular Driveway And A Fully Integrated 4-Car Garage. The Home Offers Multiple Walkouts To Private Terraces An Exceptional Setting For Outdoor Dining And Entertaining. Just Steps From Fine Dining, Upscale Shopping, Golf & Country Clubs, And Top Private Schools. Luxury. Location. Lifestyle. Experience South Richvale Living At Its Finest! (id:61852)
Property Details
| MLS® Number | N12373023 |
| Property Type | Single Family |
| Neigbourhood | Richvale |
| Community Name | South Richvale |
| AmenitiesNearBy | Park |
| EquipmentType | Water Heater |
| ParkingSpaceTotal | 15 |
| RentalEquipmentType | Water Heater |
Building
| BathroomTotal | 9 |
| BedroomsAboveGround | 5 |
| BedroomsBelowGround | 1 |
| BedroomsTotal | 6 |
| Age | New Building |
| Appliances | Central Vacuum, Blinds, Dishwasher, Dryer, Humidifier, Oven, Range, Two Washers, Two Refrigerators |
| BasementDevelopment | Finished |
| BasementFeatures | Walk-up |
| BasementType | N/a, N/a (finished) |
| ConstructionStyleAttachment | Detached |
| CoolingType | Central Air Conditioning |
| ExteriorFinish | Brick, Stone |
| FireplacePresent | Yes |
| FlooringType | Hardwood |
| FoundationType | Concrete |
| HalfBathTotal | 3 |
| HeatingFuel | Natural Gas |
| HeatingType | Forced Air |
| StoriesTotal | 2 |
| SizeInterior | 5000 - 100000 Sqft |
| Type | House |
| UtilityWater | Municipal Water |
Parking
| Attached Garage | |
| Garage |
Land
| Acreage | No |
| LandAmenities | Park |
| Sewer | Sanitary Sewer |
| SizeDepth | 265 Ft |
| SizeFrontage | 90 Ft |
| SizeIrregular | 90 X 265 Ft |
| SizeTotalText | 90 X 265 Ft |
Rooms
| Level | Type | Length | Width | Dimensions |
|---|---|---|---|---|
| Second Level | Bedroom 5 | 5.5 m | 4.2 m | 5.5 m x 4.2 m |
| Second Level | Primary Bedroom | 7.5 m | 5 m | 7.5 m x 5 m |
| Second Level | Bedroom 2 | 5.1 m | 4.6 m | 5.1 m x 4.6 m |
| Second Level | Bedroom 3 | 6.1 m | 5.8 m | 6.1 m x 5.8 m |
| Second Level | Bedroom 4 | 5.1 m | 4.2 m | 5.1 m x 4.2 m |
| Lower Level | Bedroom | 4.19 m | 3.25 m | 4.19 m x 3.25 m |
| Lower Level | Kitchen | 6.02 m | 4.34 m | 6.02 m x 4.34 m |
| Ground Level | Living Room | 4.3 m | 3.7 m | 4.3 m x 3.7 m |
| Ground Level | Dining Room | 6.3 m | 4.2 m | 6.3 m x 4.2 m |
| Ground Level | Kitchen | 6.1 m | 5 m | 6.1 m x 5 m |
| Ground Level | Family Room | 7.5 m | 5.88 m | 7.5 m x 5.88 m |
| Ground Level | Office | 5.2 m | 3.7 m | 5.2 m x 3.7 m |
Utilities
| Cable | Installed |
| Electricity | Installed |
| Sewer | Installed |
Interested?
Contact us for more information
Jason Zheng
Broker
9206 Leslie St 2nd Flr
Richmond Hill, Ontario L4B 2N8
Mary Huang
Broker
9206 Leslie St 2nd Flr
Richmond Hill, Ontario L4B 2N8





