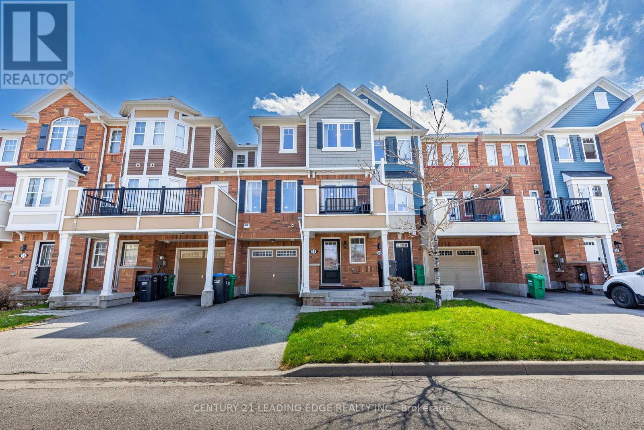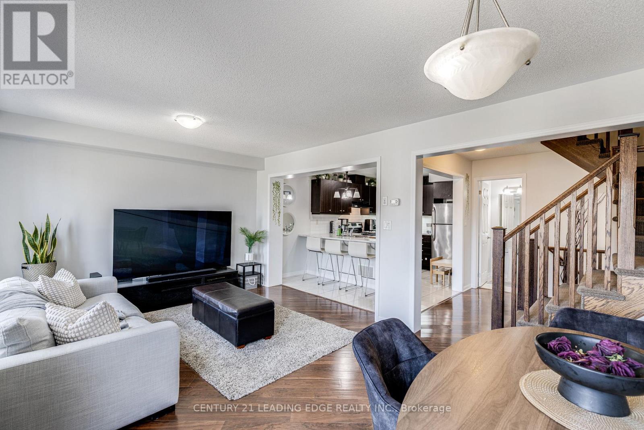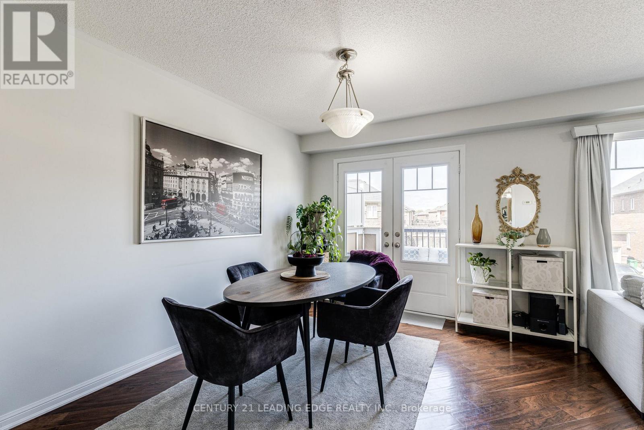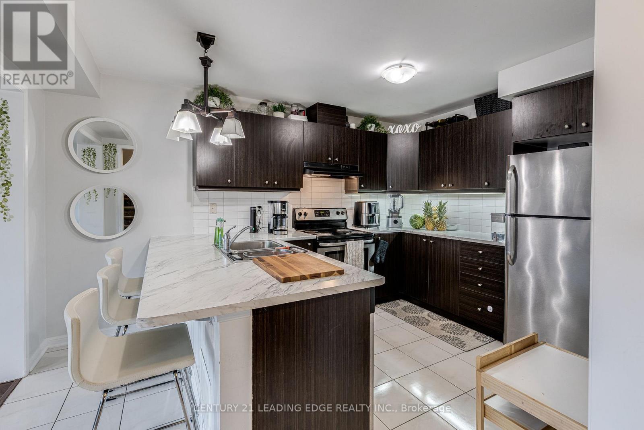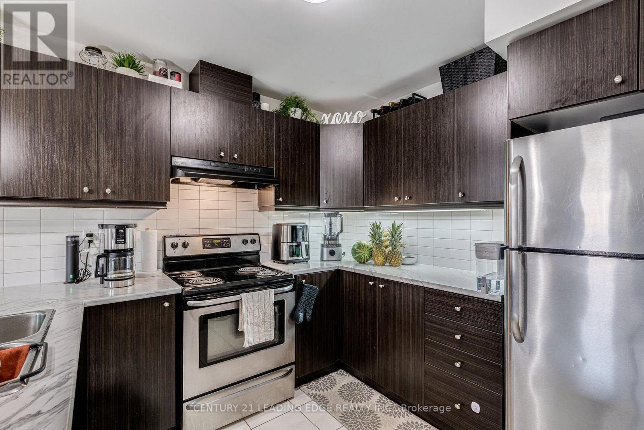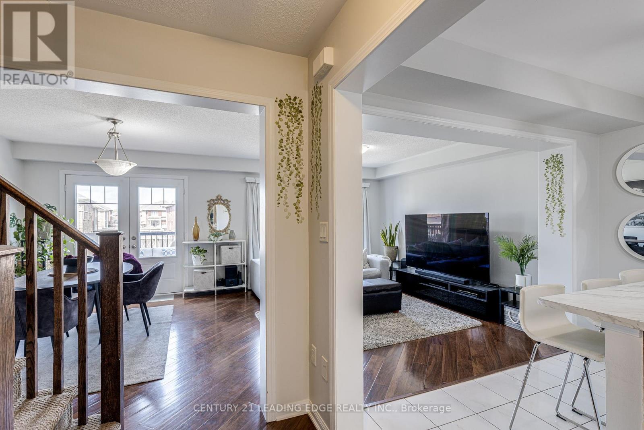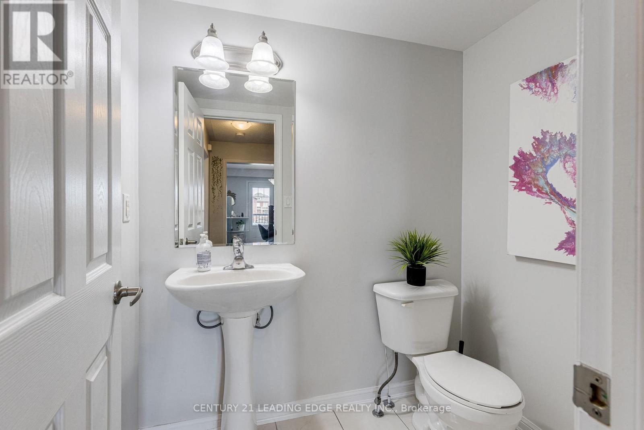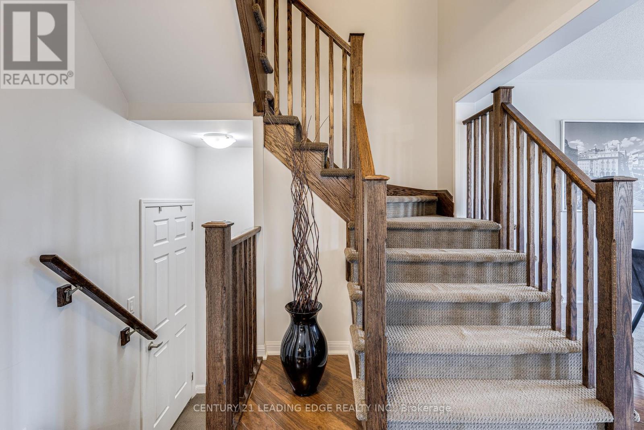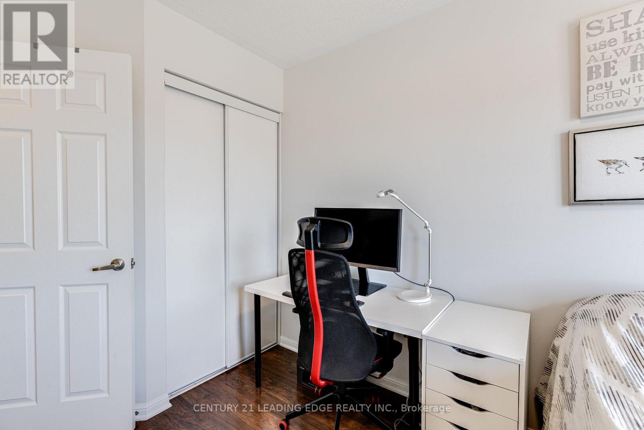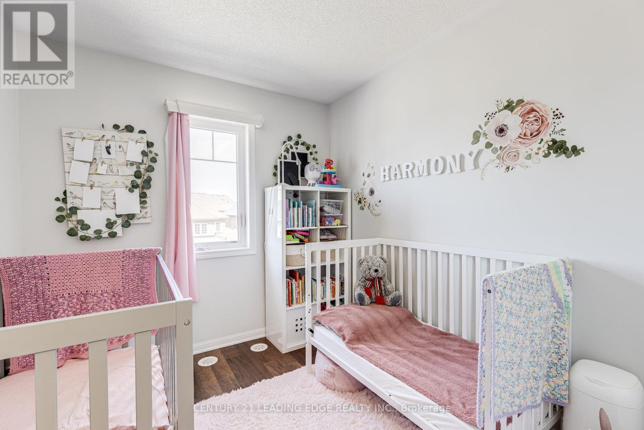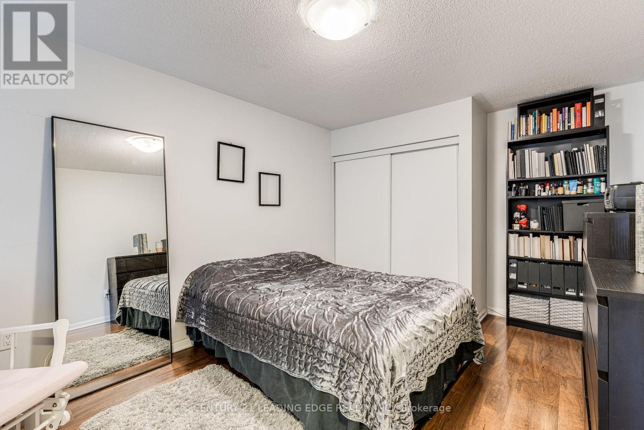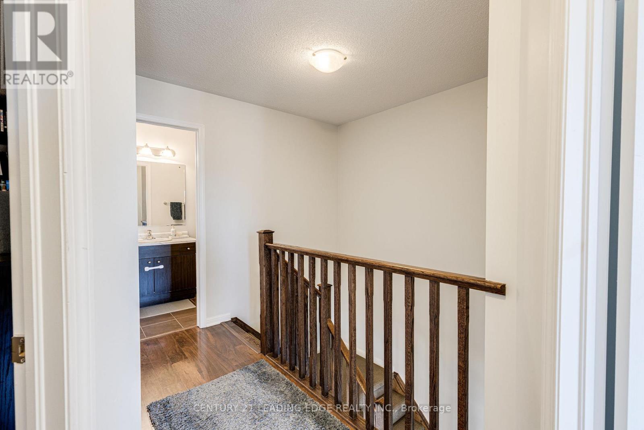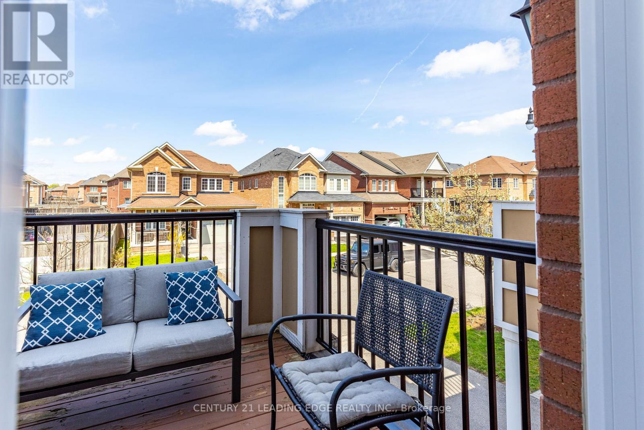18 Deancrest Road Brampton, Ontario L7A 0W2
$749,000
OPEN HOUSE SATURDAY MAY 10 & SUNDAY MAY 11 (1-4PM) Welcome to This Gorgeous Freehold Townhouse Nestled in the heart of Brampton's highly desirable Mount Pleasant community. Where Comfort Meets Convenience! This beautifully maintained 3+1 bedroom, 2 bathroom offers the perfect blend of charm, space, and location. Step inside to a well maintained home with stylish laminate flooring throughout. The main level features a generous family room that opens onto a sun-soaked patio perfect for relaxing or entertaining. Upstairs, you'll find a thoughtfully designed layout with three spacious bedrooms and a modern 4-piece bathroom. Located on a quiet, family-friendly street just minutes from the Mount Pleasant GO Station, top-rated schools, parks, and the community recreation centre, this home is ideal for first-time buyers, families and savvy investors. Don't miss this rare opportunity to own in one of Brampton's most sought-after neighborhoods And Very High Demand Area. (id:61852)
Open House
This property has open houses!
1:00 pm
Ends at:4:00 pm
1:00 pm
Ends at:4:00 pm
Property Details
| MLS® Number | W12123558 |
| Property Type | Single Family |
| Neigbourhood | Mount Pleasant |
| Community Name | Northwest Brampton |
| AmenitiesNearBy | Schools, Public Transit, Park |
| Features | Carpet Free |
| ParkingSpaceTotal | 3 |
| Structure | Porch |
Building
| BathroomTotal | 2 |
| BedroomsAboveGround | 3 |
| BedroomsBelowGround | 1 |
| BedroomsTotal | 4 |
| Appliances | Garage Door Opener Remote(s), All, Dryer, Washer, Window Coverings |
| ConstructionStyleAttachment | Attached |
| CoolingType | Central Air Conditioning |
| ExteriorFinish | Brick |
| FlooringType | Ceramic, Laminate |
| FoundationType | Concrete |
| HalfBathTotal | 1 |
| HeatingFuel | Natural Gas |
| HeatingType | Forced Air |
| StoriesTotal | 3 |
| SizeInterior | 1100 - 1500 Sqft |
| Type | Row / Townhouse |
| UtilityWater | Municipal Water |
Parking
| Attached Garage | |
| Garage |
Land
| Acreage | No |
| FenceType | Fenced Yard |
| LandAmenities | Schools, Public Transit, Park |
| Sewer | Sanitary Sewer |
| SizeDepth | 44 Ft ,3 In |
| SizeFrontage | 21 Ft |
| SizeIrregular | 21 X 44.3 Ft |
| SizeTotalText | 21 X 44.3 Ft |
Rooms
| Level | Type | Length | Width | Dimensions |
|---|---|---|---|---|
| Lower Level | Den | 2.3 m | 1.89 m | 2.3 m x 1.89 m |
| Main Level | Kitchen | 3.47 m | 2.9 m | 3.47 m x 2.9 m |
| Main Level | Family Room | 2.78 m | 3.12 m | 2.78 m x 3.12 m |
| Main Level | Bathroom | 1 m | 1.5 m | 1 m x 1.5 m |
| Upper Level | Primary Bedroom | 4.1 m | 3.12 m | 4.1 m x 3.12 m |
| Upper Level | Bedroom 2 | 2.54 m | 2.16 m | 2.54 m x 2.16 m |
| Upper Level | Bedroom 3 | 2.54 m | 2.16 m | 2.54 m x 2.16 m |
| Upper Level | Bathroom | 2 m | 2.5 m | 2 m x 2.5 m |
Interested?
Contact us for more information
Antonio Saade Housh
Broker
165 Main Street North
Markham, Ontario L3P 1Y2
