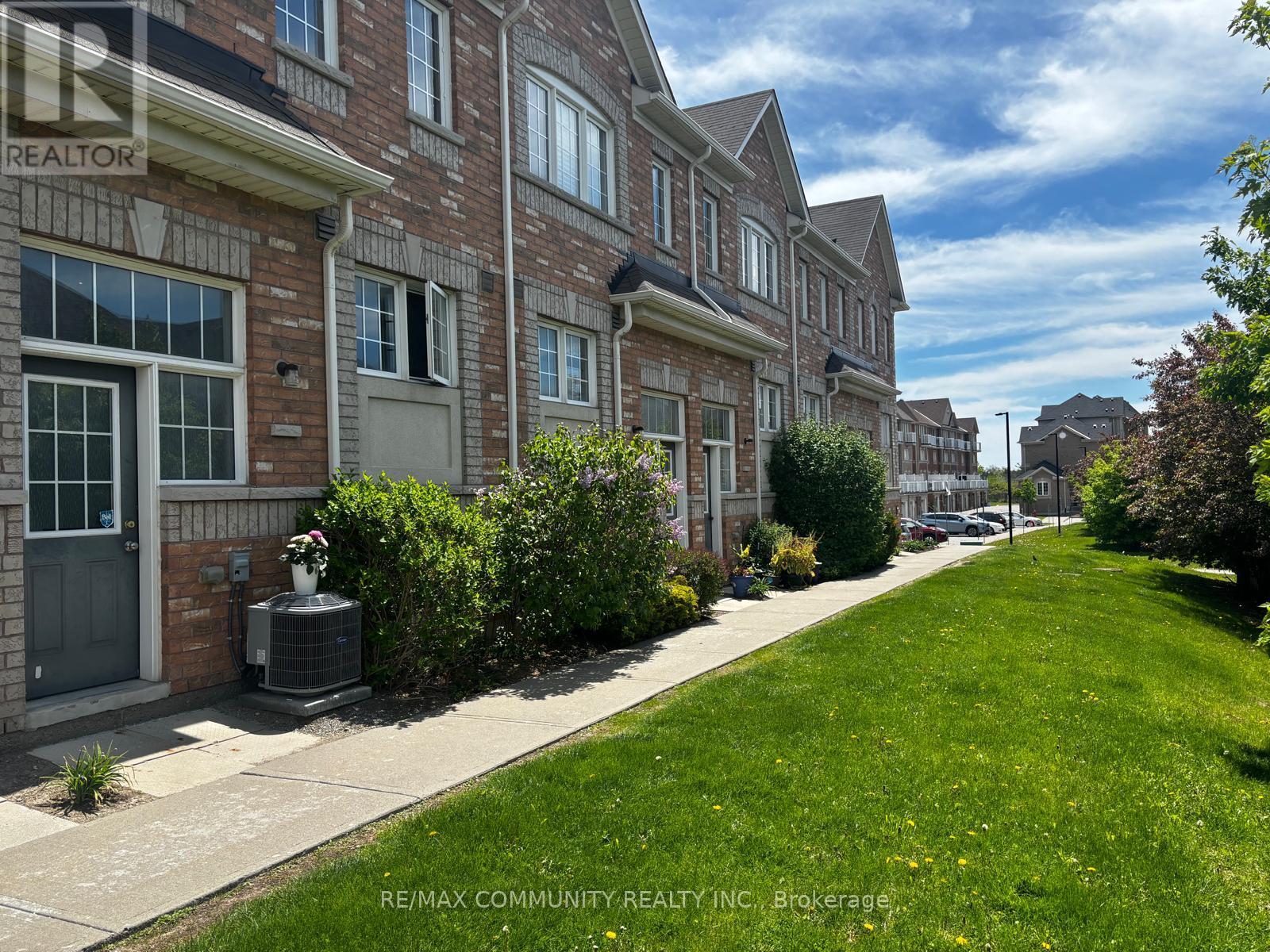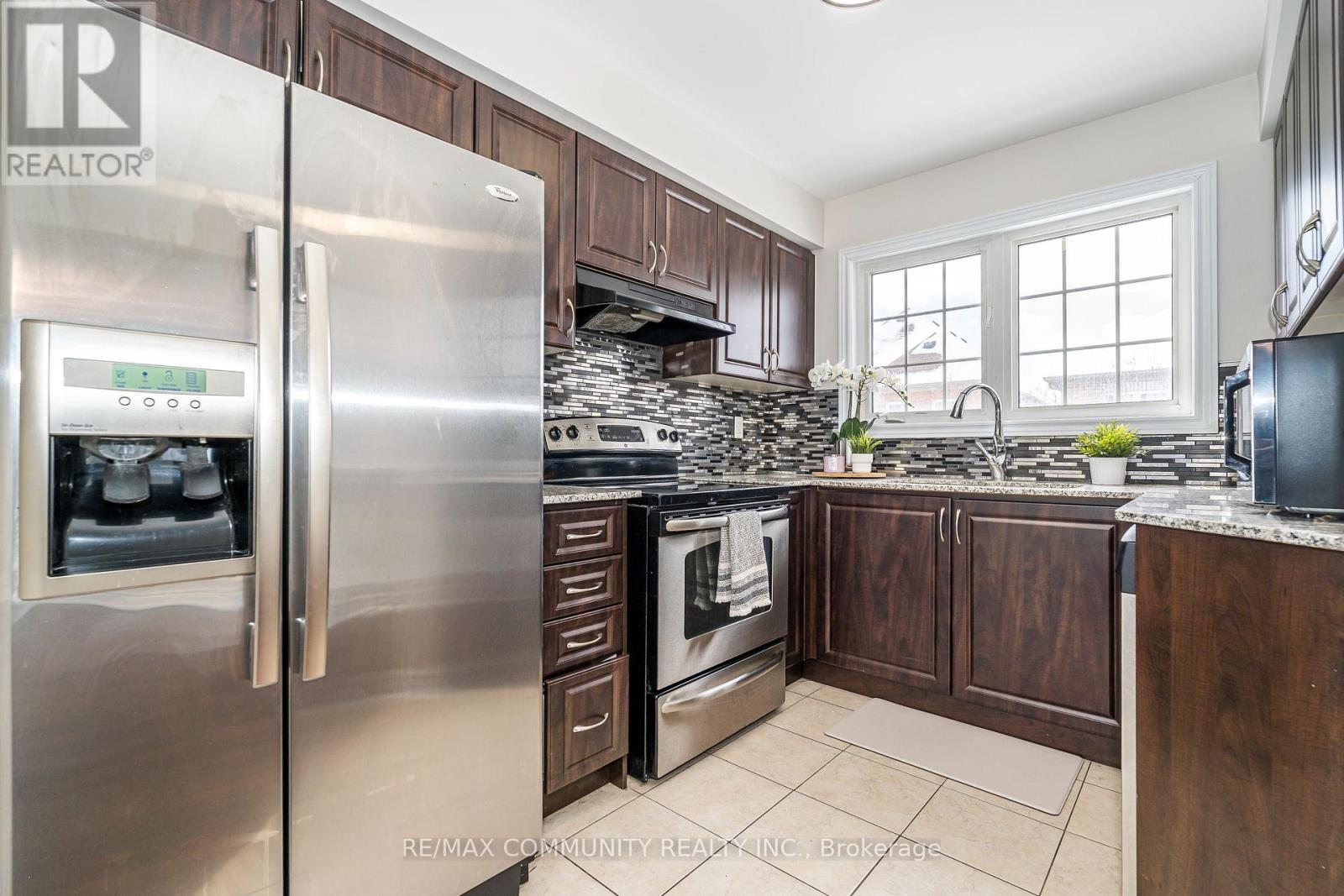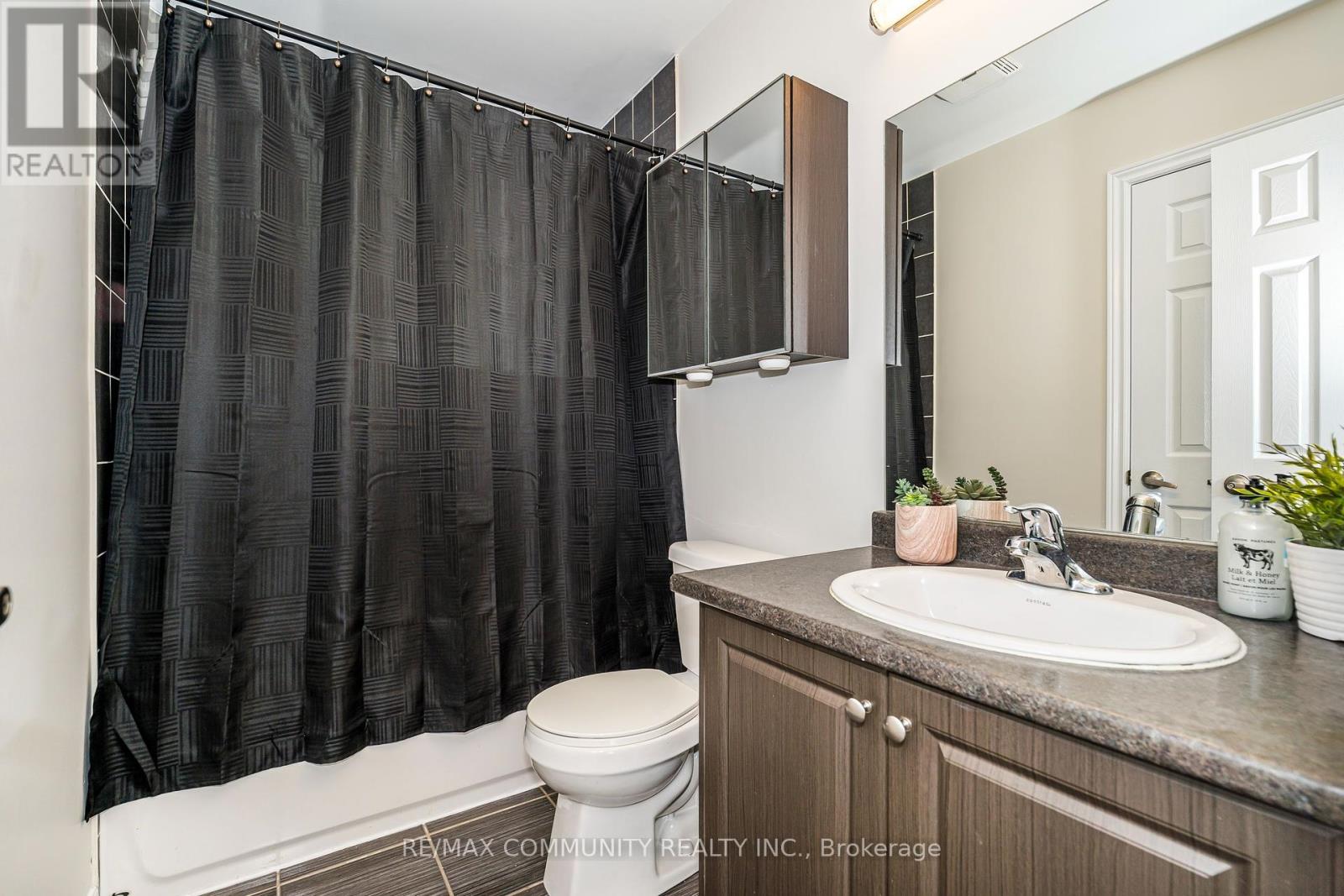18 Cooperage Lane Ajax, Ontario L1S 5C3
$599,000
Move-in ready and minutes from HWY 401, this modern, bright townhome offers excellent depth and flow. Surrounded by major stores, restaurants, and entertainment Costco, Walmart, Best Buy tucked away on a quiet, friendly street. A perfect blend of style, affordability, and low-maintenance living, ideal for first-time buyers, growing families, retirees, or investors! Step inside to a welcoming foyer with coat closet, direct garage access, and a convenient laundry room with under-stair storage. The open-concept layout with minimal stairs ensures seamless movement throughout. Rich hardwood floors on the main level and warm oak stairs create clean angles and timeless appeal. The kitchen showcases a clean, polished look with sparkling granite counters, stainless steel appliances, stylish tile backsplash, and LED lighting it impresses at every turn. The open living area features pot lights and warm wood tones perfect for relaxing or entertaining. Enjoy your morning coffee or unwind on the private balcony. The spacious primary bedroom features double-door entry, walk-in closet, LED lighting, and a bay window nook bathed in great natural light paired with a strong, functional layout. The semi-ensuite bathroom is minimalist, bright, and symmetrical. The second bedroom also includes a walk-in closet, LED lighting, and large windows.Enjoy fast access to Hwy 401, 407, & 412, plus walkable proximity to schools, shops, parks, and downtown Ajax. This freehold townhome includes a low POTL fee $258 POTL covering water, snow removal, and landscaping *no condo fees! Comfort is ensured year-round with central A/C, HRV system, and high-efficiency furnace. (id:61852)
Property Details
| MLS® Number | E12156235 |
| Property Type | Single Family |
| Community Name | Central East |
| ParkingSpaceTotal | 1 |
Building
| BathroomTotal | 1 |
| BedroomsAboveGround | 2 |
| BedroomsTotal | 2 |
| Appliances | Water Heater, Dishwasher, Dryer, Stove, Washer, Refrigerator |
| ConstructionStyleAttachment | Attached |
| CoolingType | Central Air Conditioning, Ventilation System |
| ExteriorFinish | Brick Facing |
| FlooringType | Tile, Hardwood |
| FoundationType | Concrete |
| HeatingFuel | Natural Gas |
| HeatingType | Forced Air |
| StoriesTotal | 3 |
| SizeInterior | 700 - 1100 Sqft |
| Type | Row / Townhouse |
| UtilityWater | Municipal Water |
Parking
| Attached Garage | |
| Garage |
Land
| Acreage | No |
| Sewer | Sanitary Sewer |
| SizeDepth | 34 Ft ,9 In |
| SizeFrontage | 16 Ft ,4 In |
| SizeIrregular | 16.4 X 34.8 Ft |
| SizeTotalText | 16.4 X 34.8 Ft |
Rooms
| Level | Type | Length | Width | Dimensions |
|---|---|---|---|---|
| Second Level | Kitchen | 2.43 m | 3.04 m | 2.43 m x 3.04 m |
| Second Level | Living Room | 2.44 m | 3.05 m | 2.44 m x 3.05 m |
| Second Level | Dining Room | 3.35 m | 5.49 m | 3.35 m x 5.49 m |
| Third Level | Primary Bedroom | 3.35 m | 4.27 m | 3.35 m x 4.27 m |
| Third Level | Bedroom 2 | 3.05 m | 2.74 m | 3.05 m x 2.74 m |
| Third Level | Bathroom | 2.44 m | 2.13 m | 2.44 m x 2.13 m |
| Main Level | Foyer | 1.52 m | 3.35 m | 1.52 m x 3.35 m |
| Main Level | Laundry Room | 1.52 m | 1.82 m | 1.52 m x 1.82 m |
https://www.realtor.ca/real-estate/28329760/18-cooperage-lane-ajax-central-east-central-east
Interested?
Contact us for more information
Bjorn Norris
Salesperson
203 - 1265 Morningside Ave
Toronto, Ontario M1B 3V9



















