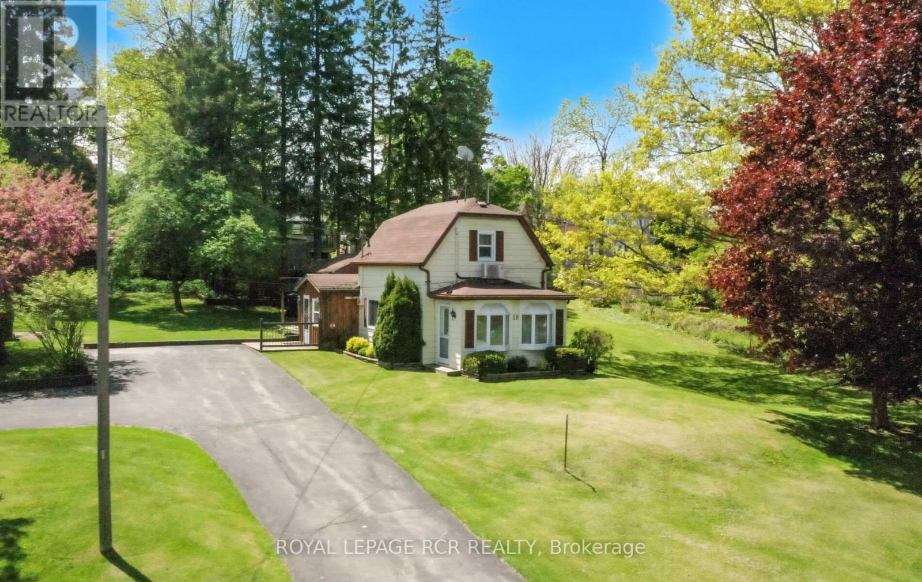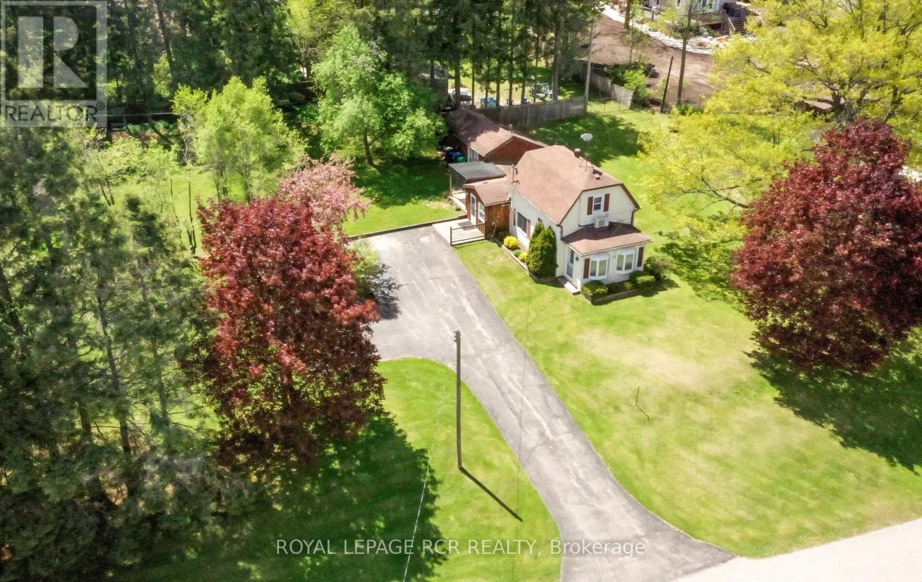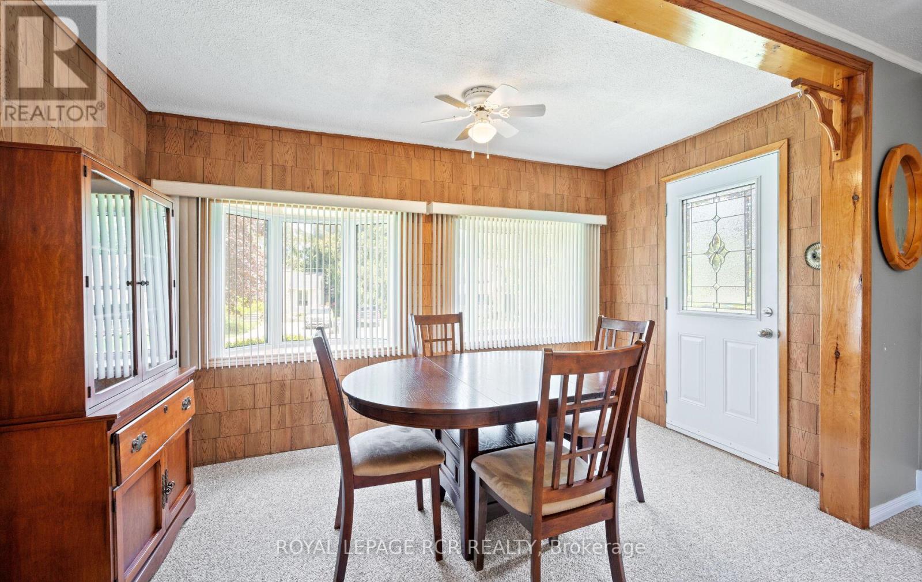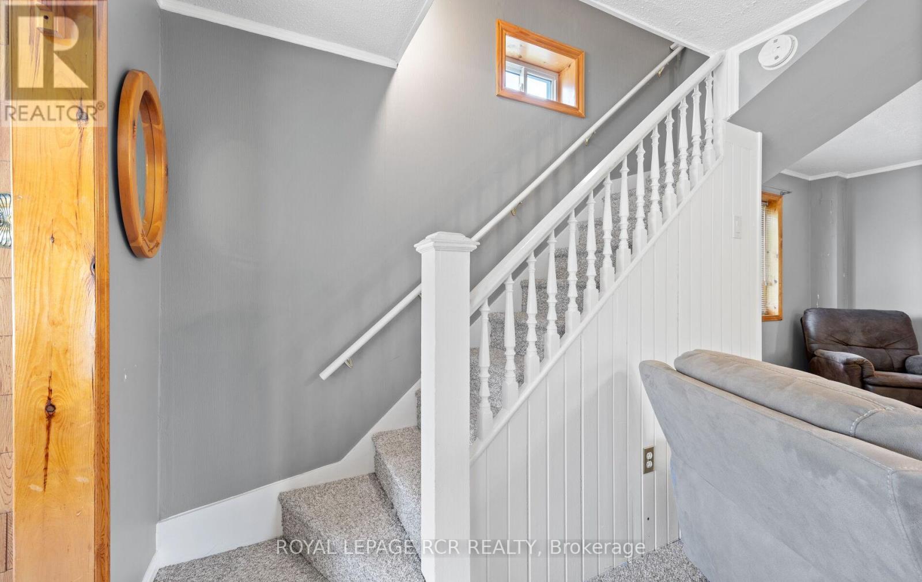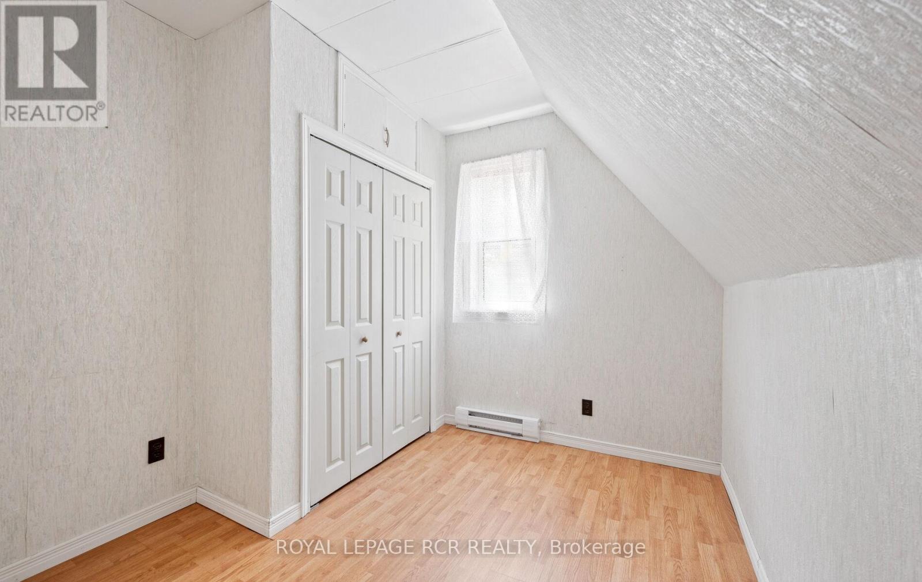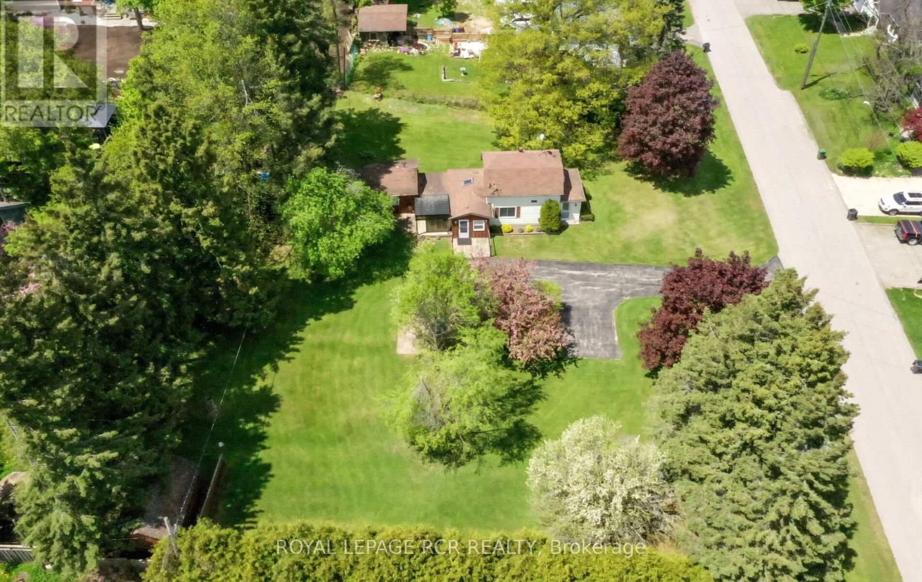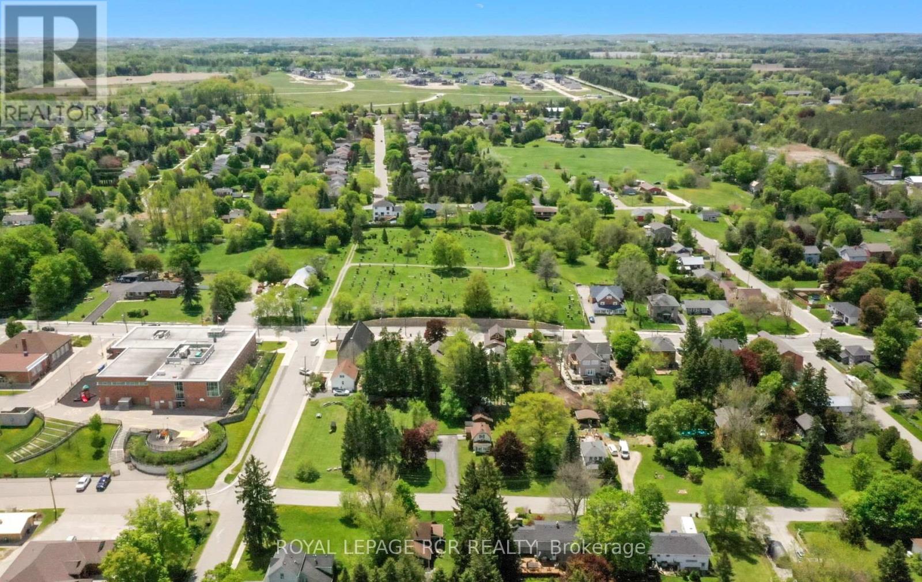18 Charles Street Caledon, Ontario L7K 0E2
$729,900
An excellent opportunity for home ownership in the quaint village of Alton. Don't delay in discovering this beautiful, mature lot spanning 111 ft. x 150 ft, a huge yard and lots of room for parking. Located close to the historic main street, this location also provides great proximity to area restaurants, golf, skiing and walking trails. Owned and well maintained by the Wilson family for over half a century, this Dutch Colonial Revival style home features an open concept main floor with 2 bedrooms on the upper level. The living room features a propane-gas fireplace and front dining room overlooking the expansive yard. Side mudroom opens to a bright kitchen with skylight and rear main floor laundry room. There is also a rear workshop with electric baseboard heat and walkout to side deck. This beautiful yard features mature trees, large cedar hedge and 2 garden sheds. (id:61852)
Property Details
| MLS® Number | W12164519 |
| Property Type | Single Family |
| Neigbourhood | Alton |
| Community Name | Alton |
| AmenitiesNearBy | Schools |
| Features | Wooded Area, Irregular Lot Size |
| ParkingSpaceTotal | 8 |
| Structure | Shed |
Building
| BathroomTotal | 1 |
| BedroomsAboveGround | 2 |
| BedroomsTotal | 2 |
| Age | 100+ Years |
| Amenities | Fireplace(s) |
| Appliances | Water Heater, Dryer, Stove, Washer, Water Softener, Refrigerator |
| BasementType | Partial |
| ConstructionStyleAttachment | Detached |
| CoolingType | Wall Unit |
| ExteriorFinish | Aluminum Siding |
| FireplacePresent | Yes |
| FireplaceTotal | 1 |
| FlooringType | Vinyl, Carpeted, Laminate |
| FoundationType | Stone |
| HeatingFuel | Electric |
| HeatingType | Baseboard Heaters |
| StoriesTotal | 2 |
| SizeInterior | 700 - 1100 Sqft |
| Type | House |
| UtilityWater | Municipal Water |
Parking
| No Garage |
Land
| Acreage | No |
| LandAmenities | Schools |
| Sewer | Septic System |
| SizeDepth | 111 Ft ,1 In |
| SizeFrontage | 150 Ft ,4 In |
| SizeIrregular | 150.4 X 111.1 Ft ; South Depth 137.95 Feet |
| SizeTotalText | 150.4 X 111.1 Ft ; South Depth 137.95 Feet |
Rooms
| Level | Type | Length | Width | Dimensions |
|---|---|---|---|---|
| Main Level | Foyer | 1.48 m | 2.8 m | 1.48 m x 2.8 m |
| Main Level | Kitchen | 4.65 m | 2.9 m | 4.65 m x 2.9 m |
| Main Level | Laundry Room | 3.5 m | 3.2 m | 3.5 m x 3.2 m |
| Main Level | Living Room | 5.8 m | 4.5 m | 5.8 m x 4.5 m |
| Main Level | Dining Room | 1.8 m | 3.7 m | 1.8 m x 3.7 m |
| Main Level | Workshop | 3.7 m | 4 m | 3.7 m x 4 m |
| Upper Level | Bedroom | 2.5 m | 3.6 m | 2.5 m x 3.6 m |
| Upper Level | Bedroom 2 | 3.3 m | 2.59 m | 3.3 m x 2.59 m |
https://www.realtor.ca/real-estate/28347996/18-charles-street-caledon-alton-alton
Interested?
Contact us for more information
Douglas Walter Schild
Broker
14 - 75 First Street
Orangeville, Ontario L9W 2E7
