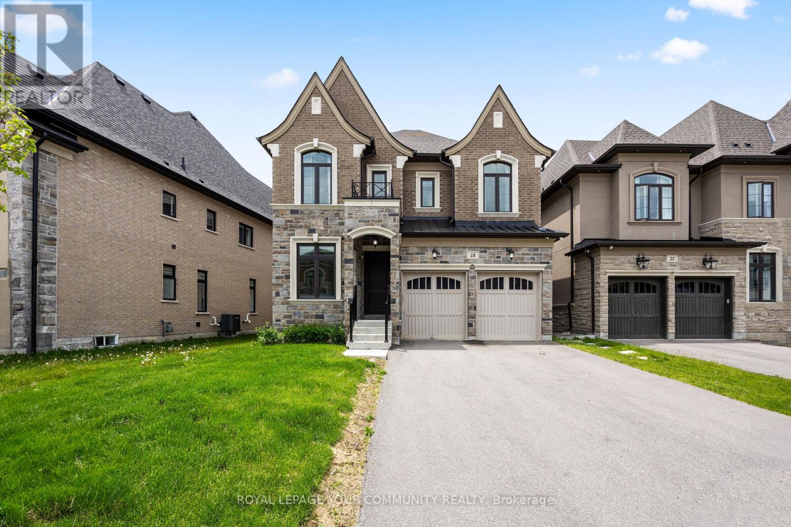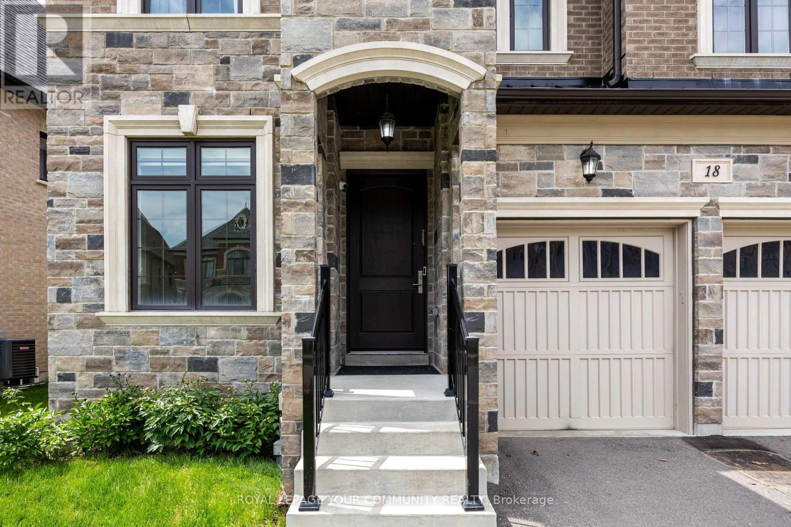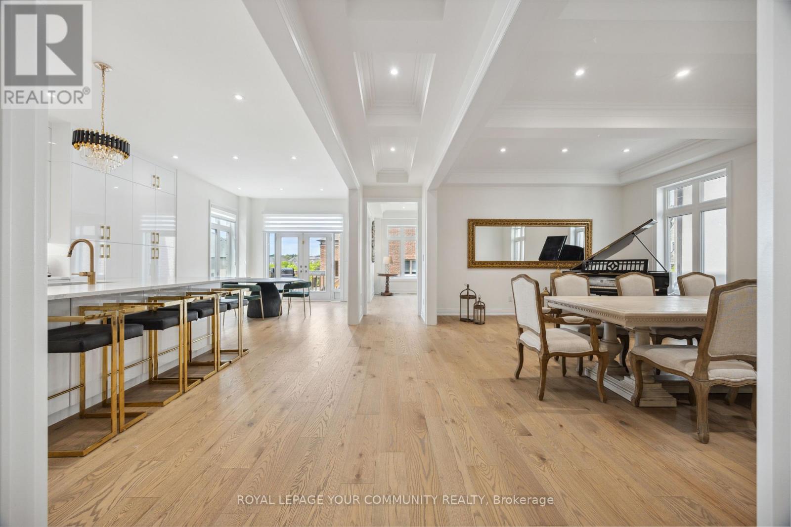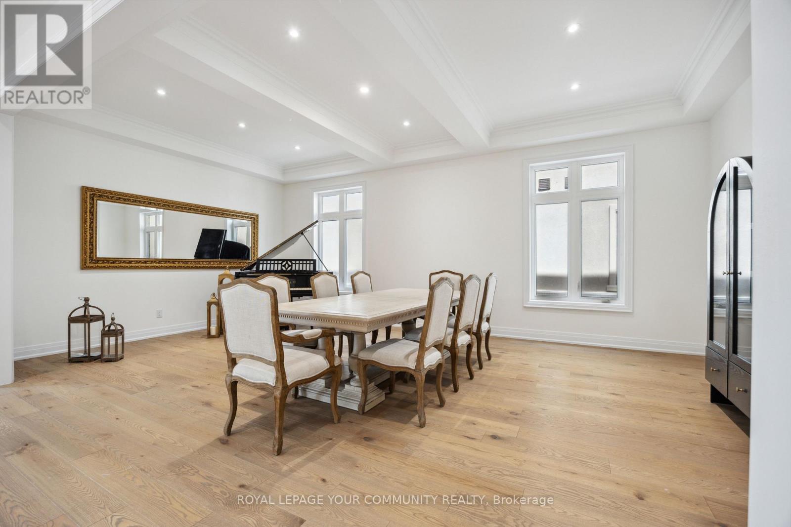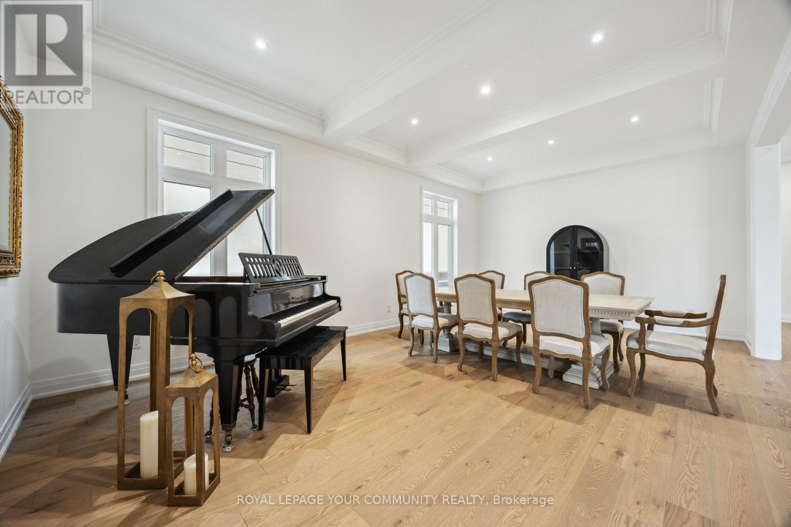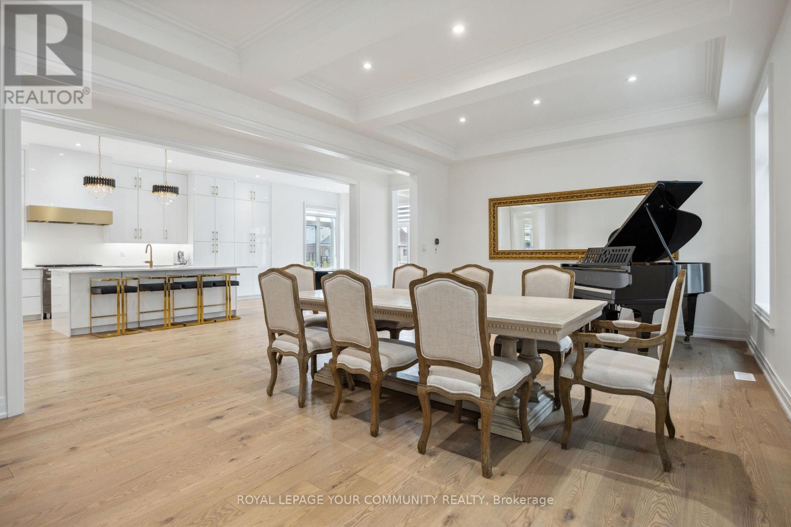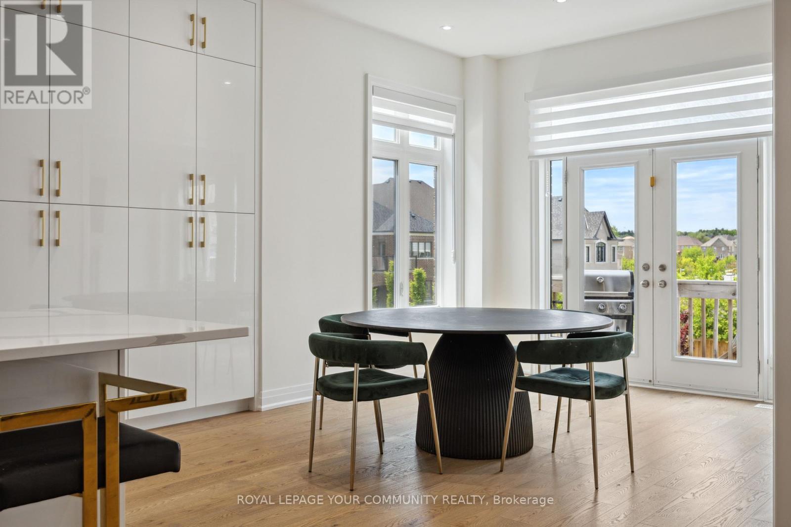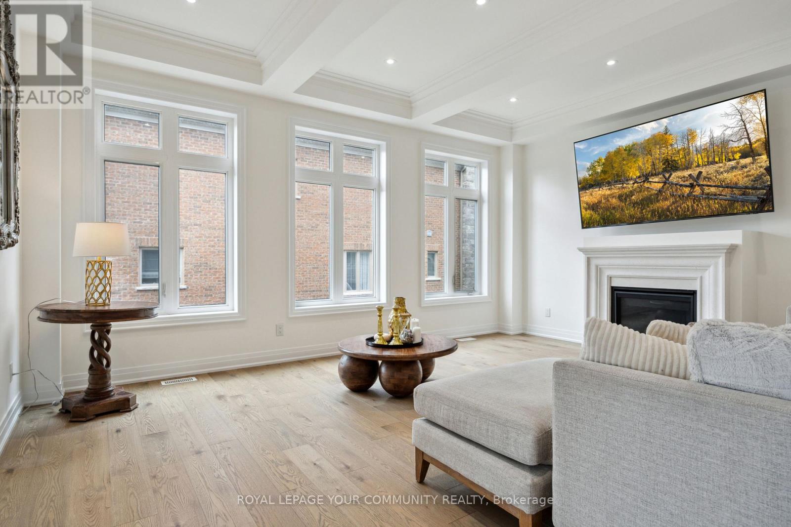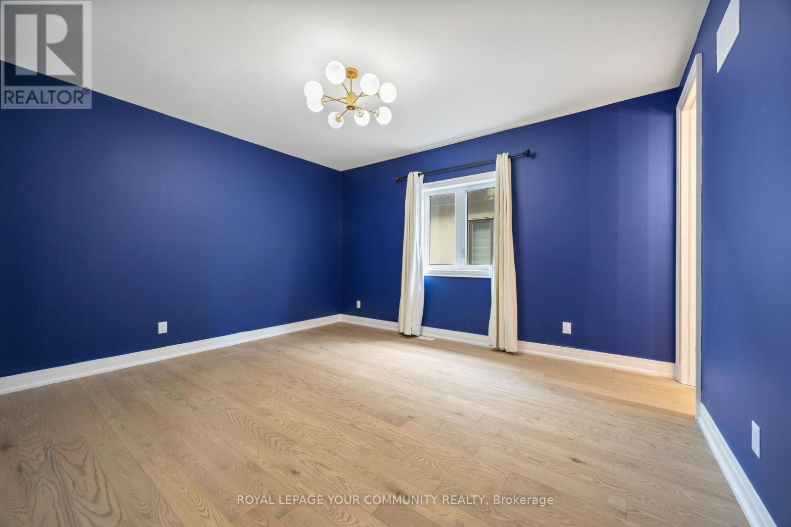18 Casavant Court Vaughan, Ontario L6A 5A5
$3,398,000
First Time Ever Offered Elegant Builders Model Home on a Quiet Cul-de-Sac! Nestled on a premium lookout lot with a striking elevation, this refined residence blends luxury, comfort,and timeless design. Soaring 10 ceilings on the main, 9 on the second level and finished basement, with smooth ceilings throughout.3.5" casings, and a carpet-free interior with wide-plank engineered hardwood and porcelain. A grand open-to-below oak staircase with iron pickets anchors the home. Thoughtfully appointed with pot lights, upgraded hardware, and custom finishes throughout. The main floor offers distinct living and dining rooms adorned with coffered, waffle, and floating ceilings,elegant crown molding.The chefs kitchen boasts stone countertops, a waterfall island, and extended cabinetry, opening to a sunlit breakfast area with walkout to the deck. The inviting family room features a gas fireplace and refined trim work. A private executive den offers double glass doors, wainscoting, and a waffle ceiling. Spacious laundry/mudroom . The serene primary retreat showcases a custom walk-in closet with built-ins, and a spa-inspired 6 piece ensuite, freestanding tub, large glass shower, and double vanity all finished with exquisite attention to detail. (id:61852)
Property Details
| MLS® Number | N12093893 |
| Property Type | Single Family |
| Community Name | Patterson |
| ParkingSpaceTotal | 6 |
Building
| BathroomTotal | 6 |
| BedroomsAboveGround | 5 |
| BedroomsBelowGround | 1 |
| BedroomsTotal | 6 |
| Appliances | Water Heater, Water Meter, Alarm System, Central Vacuum, Dishwasher, Dryer, Freezer, Garage Door Opener, Microwave, Range, Washer, Refrigerator |
| BasementDevelopment | Finished |
| BasementType | N/a (finished) |
| ConstructionStyleAttachment | Detached |
| CoolingType | Central Air Conditioning |
| ExteriorFinish | Brick, Stone |
| FireplacePresent | Yes |
| FlooringType | Hardwood, Carpeted, Porcelain Tile |
| FoundationType | Unknown |
| HalfBathTotal | 1 |
| HeatingFuel | Natural Gas |
| HeatingType | Forced Air |
| StoriesTotal | 2 |
| SizeInterior | 3500 - 5000 Sqft |
| Type | House |
| UtilityWater | Municipal Water |
Parking
| Attached Garage | |
| Garage |
Land
| Acreage | No |
| Sewer | Sanitary Sewer |
| SizeDepth | 119 Ft ,8 In |
| SizeFrontage | 60 Ft ,6 In |
| SizeIrregular | 60.5 X 119.7 Ft |
| SizeTotalText | 60.5 X 119.7 Ft |
Rooms
| Level | Type | Length | Width | Dimensions |
|---|---|---|---|---|
| Second Level | Bedroom 5 | Measurements not available | ||
| Second Level | Primary Bedroom | 5.8 m | 4.6 m | 5.8 m x 4.6 m |
| Second Level | Bedroom 2 | 4.3 m | 3.6 m | 4.3 m x 3.6 m |
| Second Level | Bedroom 3 | 4.5 m | 4.8 m | 4.5 m x 4.8 m |
| Second Level | Bedroom 4 | 3.7 m | 4.8 m | 3.7 m x 4.8 m |
| Basement | Bedroom | Measurements not available | ||
| Basement | Recreational, Games Room | Measurements not available | ||
| Flat | Office | 3.7 m | 2.74 m | 3.7 m x 2.74 m |
| Flat | Living Room | 4.3 m | 7.3 m | 4.3 m x 7.3 m |
| Flat | Dining Room | 4.3 m | 7.3 m | 4.3 m x 7.3 m |
| Flat | Family Room | 5.8 m | 4.8 m | 5.8 m x 4.8 m |
| Flat | Kitchen | 4.8 m | 4.8 m | 4.8 m x 4.8 m |
| Flat | Eating Area | 3.7 m | 5.5 m | 3.7 m x 5.5 m |
https://www.realtor.ca/real-estate/28192847/18-casavant-court-vaughan-patterson-patterson
Interested?
Contact us for more information
Sergio Khadem
Salesperson
8854 Yonge Street
Richmond Hill, Ontario L4C 0T4
Mahnaz Pahlevan
Broker of Record
31 Denham Dr
Richmond Hill, Ontario L4C 6H6
