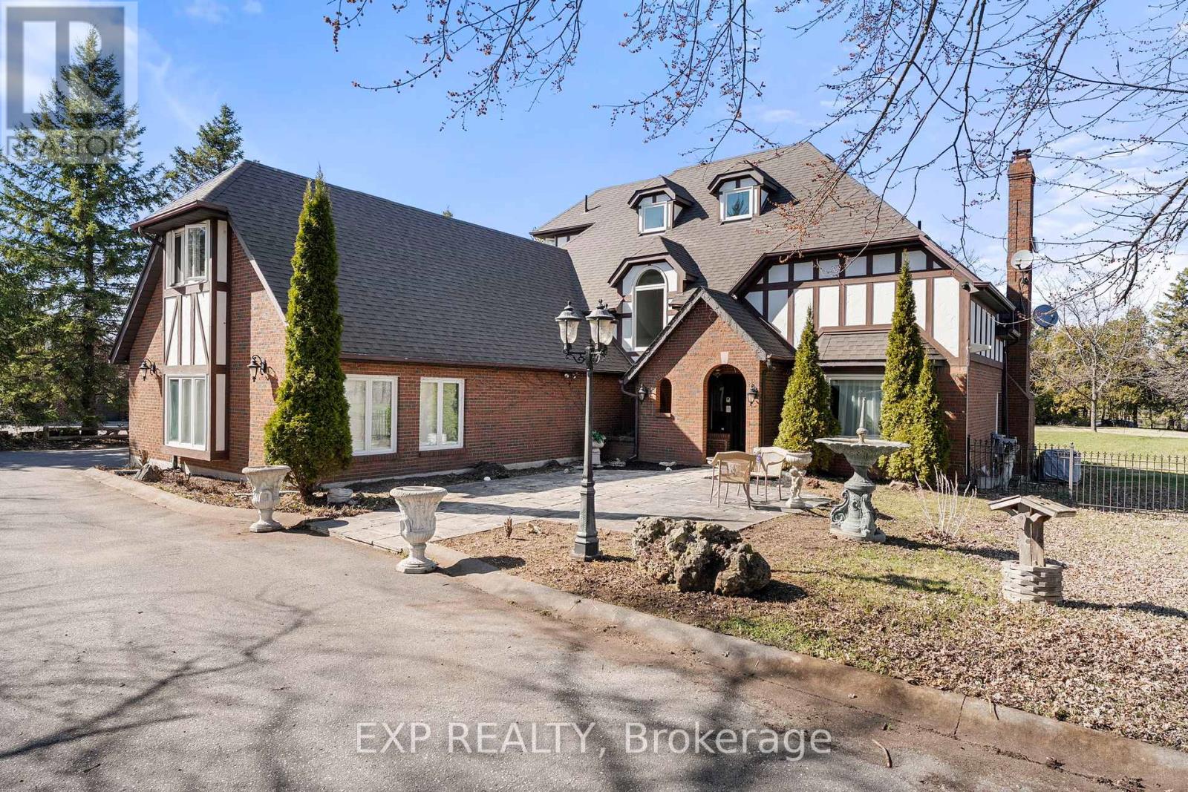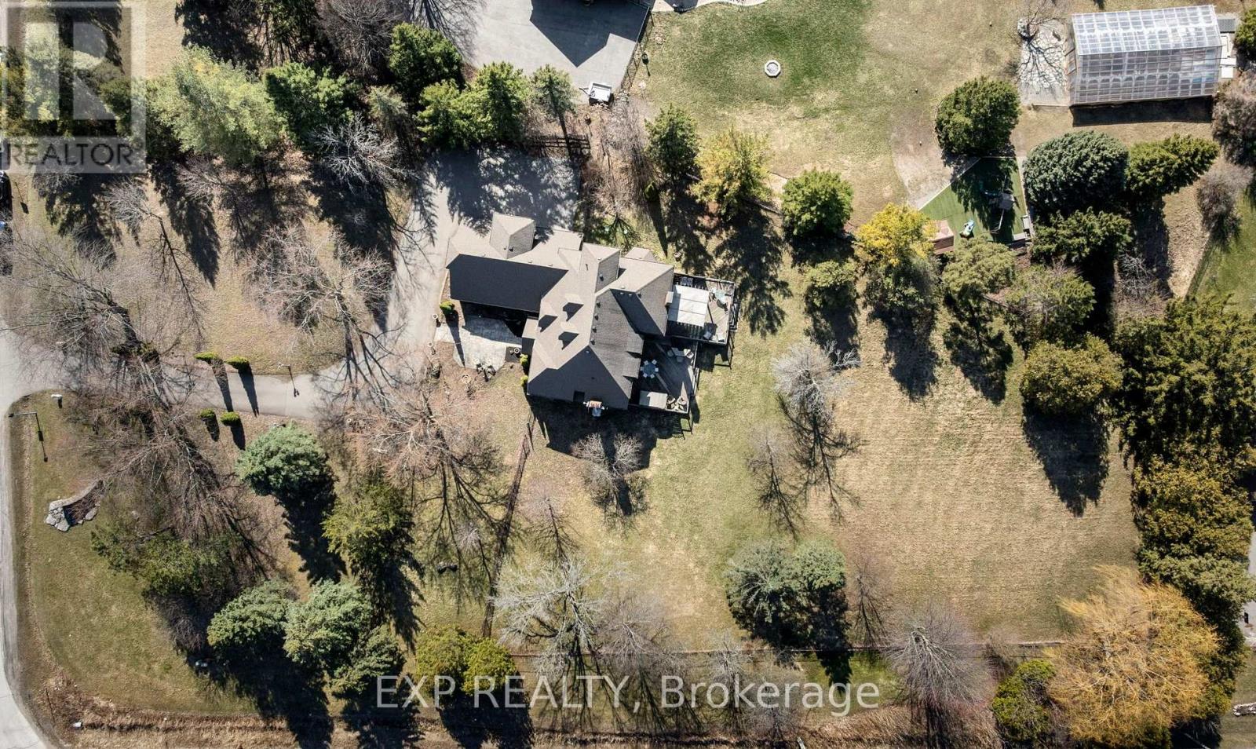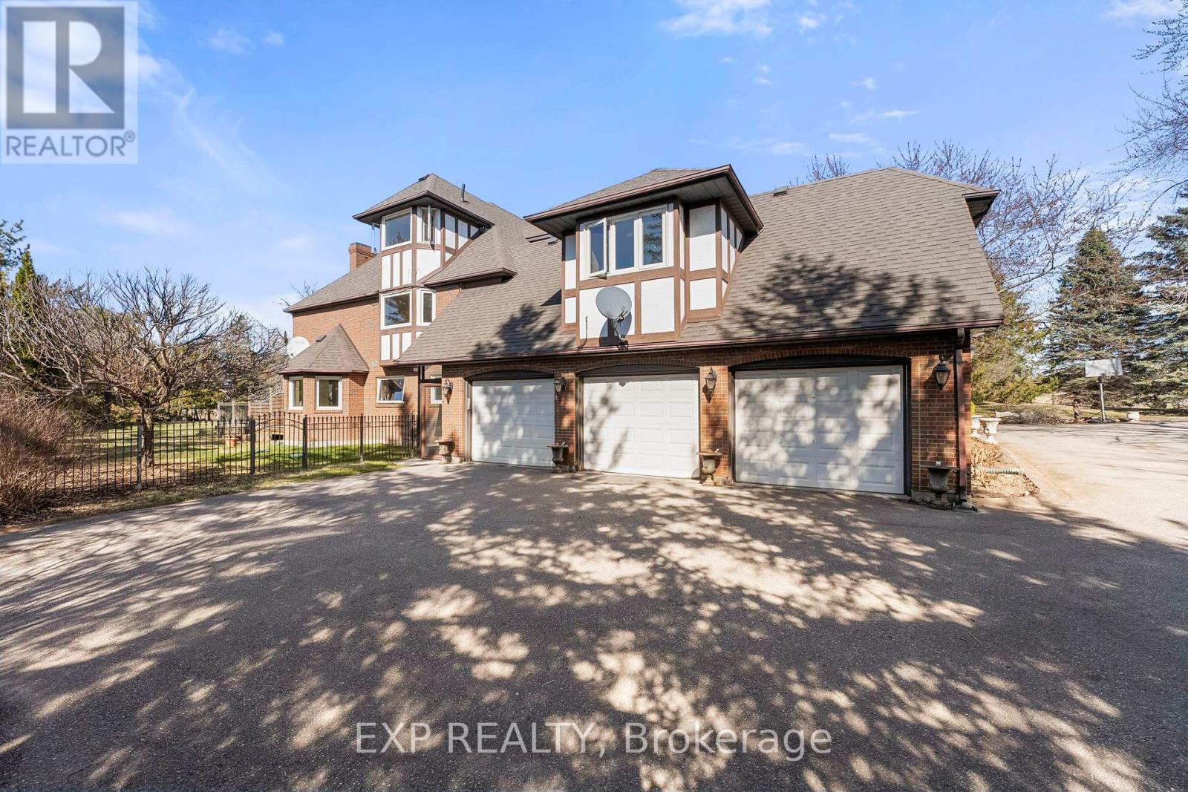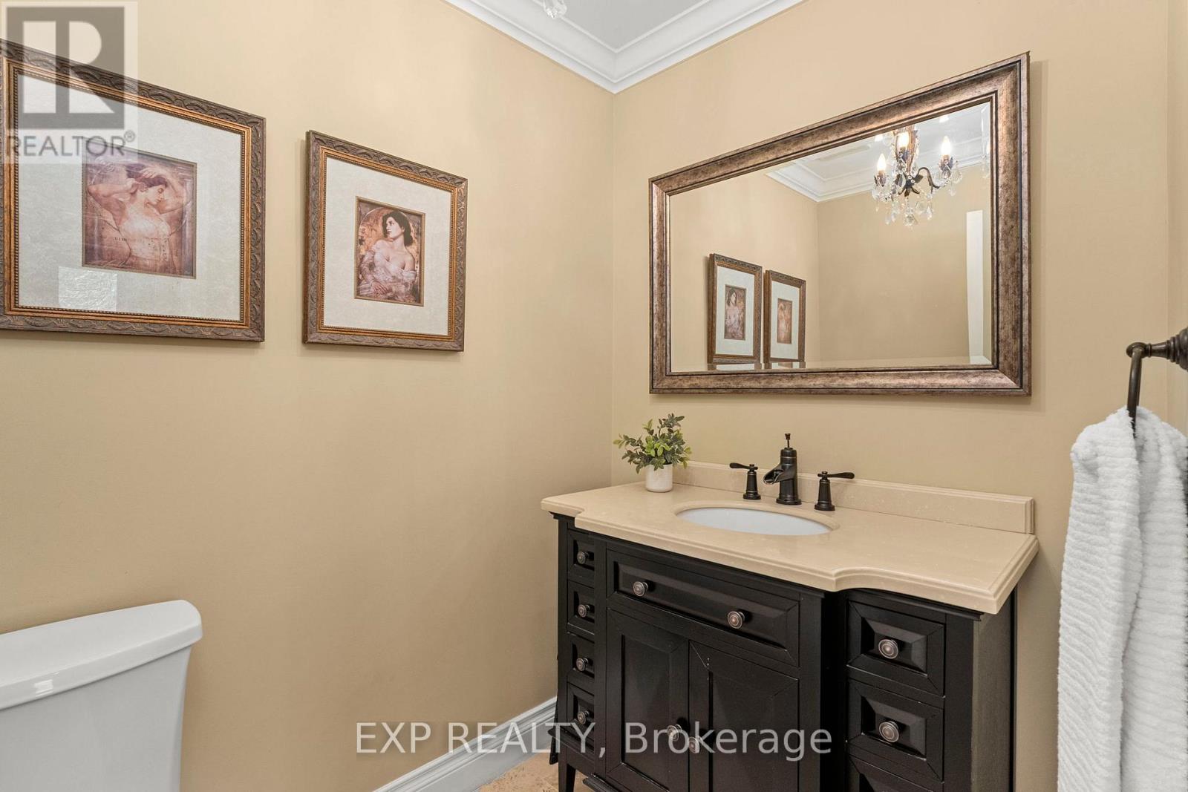18 Brule Trail King, Ontario L7B 0C7
$2,288,000
A Rare Fusion Of Timeless Design And Refined Luxury, This Exceptional 5,000 +Sq. Ft. Custom-Built Estate Sits On 1.5 Acres Of Manicured Grounds In The Exclusive Carrying Place Golf And Country Club Community. Originally Built As A Boutique Guest Home For The Club, It Exudes Character, Charm, And A Sense Of Legacy. Grand Principal Rooms With Soaring Ceilings And Expansive Windows Flow Seamlessly For Effortless Entertaining. The Gourmet Kitchen, With Granite Counters And Custom Cabinetry, Opens To A Serene Garden Terrace - Ideal For Al Fresco Dining Or Morning Coffee. The Primary Suite Offers A Private Retreat With Tranquil Views, Spacious Sitting Area And Luxurious Ensuite. The Fully-Finished Walk-Up Lower Level Offers A Cozy Lounge, Games Area, Wine Cellar, And Casual Dining Space. Additional Features Include An Executive Office, 4 Additional Bedrooms, Formal Living And Dining, And Spacious Loft, As Well As Hardwood And Marble Floors. Recent Upgrades: Roof, Windows, Flooring, And Water Filtration. Minutes To Hwy 400, Yet Worlds Away - This Is A Rare Opportunity To Own A Truly Exceptional Estate. (id:61852)
Property Details
| MLS® Number | N12094802 |
| Property Type | Single Family |
| Community Name | Rural King |
| Features | Irregular Lot Size, Ravine, Sump Pump, In-law Suite |
| ParkingSpaceTotal | 15 |
| Structure | Workshop |
Building
| BathroomTotal | 5 |
| BedroomsAboveGround | 5 |
| BedroomsTotal | 5 |
| Age | 31 To 50 Years |
| Amenities | Fireplace(s) |
| Appliances | Garage Door Opener Remote(s), Central Vacuum, Intercom, Window Coverings |
| BasementDevelopment | Finished |
| BasementType | N/a (finished) |
| ConstructionStyleAttachment | Detached |
| CoolingType | Central Air Conditioning |
| ExteriorFinish | Brick |
| FireplacePresent | Yes |
| FlooringType | Stone, Hardwood |
| FoundationType | Block |
| HalfBathTotal | 1 |
| HeatingFuel | Natural Gas |
| HeatingType | Forced Air |
| StoriesTotal | 3 |
| SizeInterior | 3500 - 5000 Sqft |
| Type | House |
Parking
| Attached Garage | |
| Garage |
Land
| Acreage | Yes |
| Sewer | Septic System |
| SizeIrregular | 1.4 Acre |
| SizeTotalText | 1.4 Acre|50 - 100 Acres |
| ZoningDescription | Ormc |
Rooms
| Level | Type | Length | Width | Dimensions |
|---|---|---|---|---|
| Second Level | Loft | 10.05 m | 5.6 m | 10.05 m x 5.6 m |
| Second Level | Primary Bedroom | 7.57 m | 6.18 m | 7.57 m x 6.18 m |
| Second Level | Primary Bedroom | 9.86 m | 6.21 m | 9.86 m x 6.21 m |
| Second Level | Bedroom 3 | 4.04 m | 3.87 m | 4.04 m x 3.87 m |
| Second Level | Bedroom 4 | 4.08 m | 3.5 m | 4.08 m x 3.5 m |
| Basement | Recreational, Games Room | 9.43 m | 6.05 m | 9.43 m x 6.05 m |
| Main Level | Foyer | 5.44 m | 3.57 m | 5.44 m x 3.57 m |
| Main Level | Office | 4.16 m | 3.52 m | 4.16 m x 3.52 m |
| Main Level | Living Room | 5.11 m | 3.87 m | 5.11 m x 3.87 m |
| Main Level | Dining Room | 7.91 m | 3.87 m | 7.91 m x 3.87 m |
| Main Level | Kitchen | 5.54 m | 4.63 m | 5.54 m x 4.63 m |
| Main Level | Family Room | 5.81 m | 3.65 m | 5.81 m x 3.65 m |
https://www.realtor.ca/real-estate/28194723/18-brule-trail-king-rural-king
Interested?
Contact us for more information
Jennifer Jones
Salesperson
4711 Yonge St 10/flr Ste B
Toronto, Ontario M2N 6K8
Marina Dagher
Salesperson
Caroline Dalal
Salesperson



















































