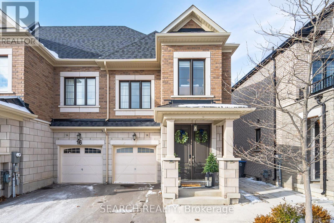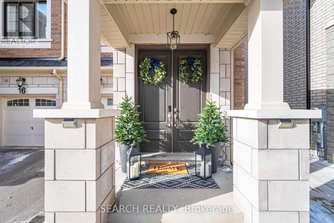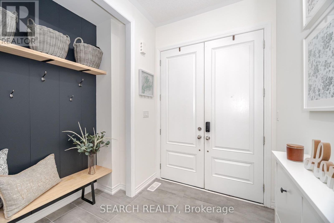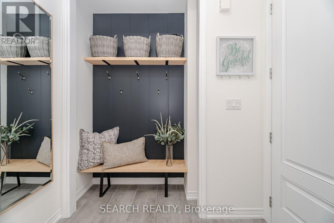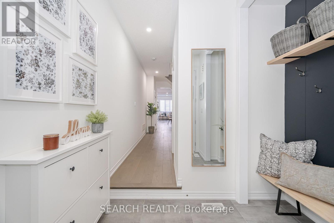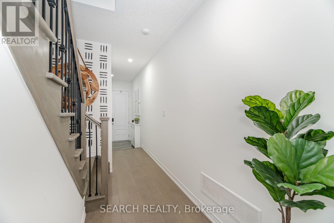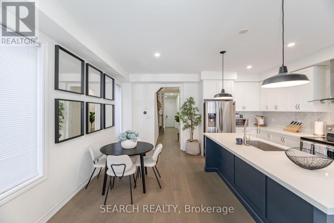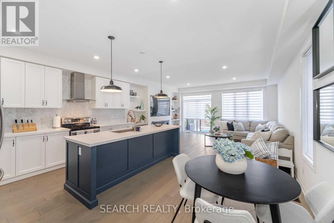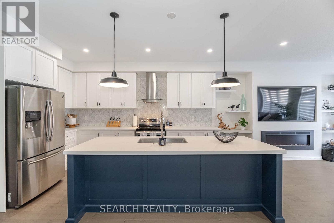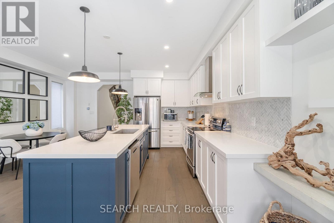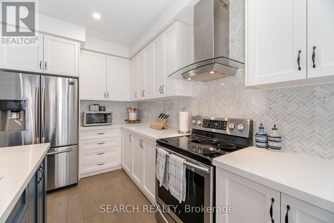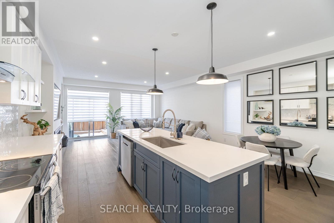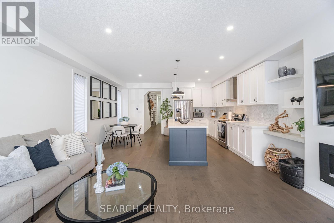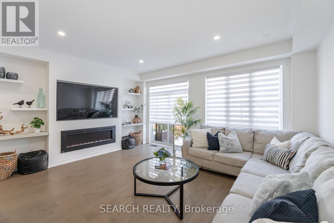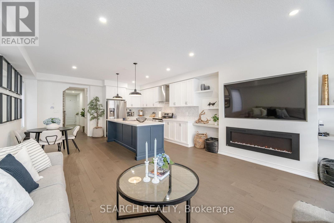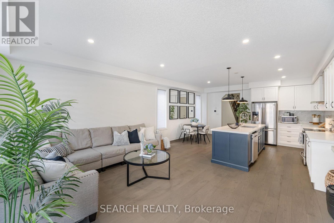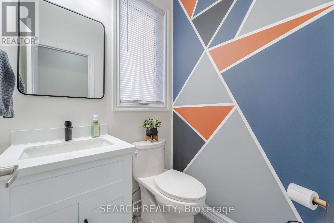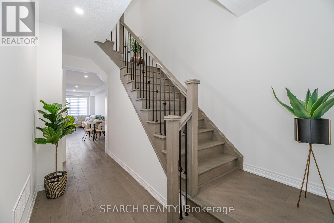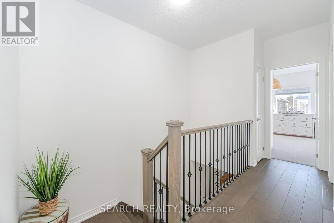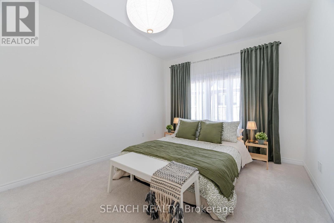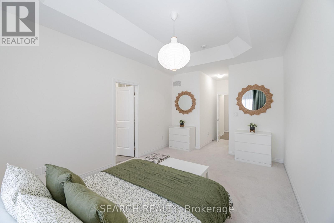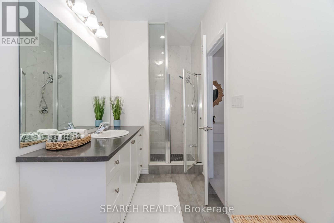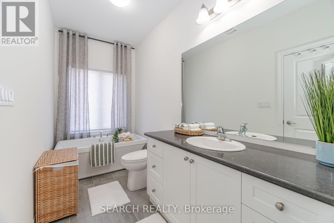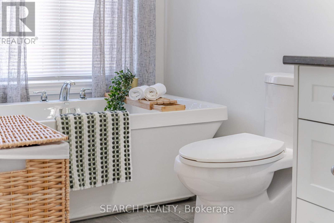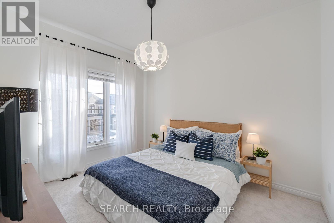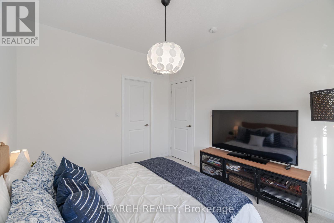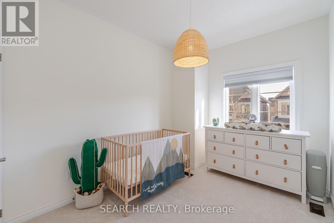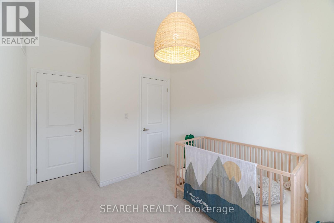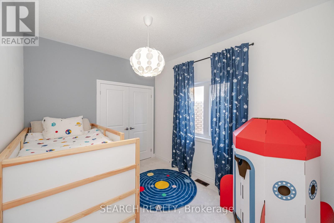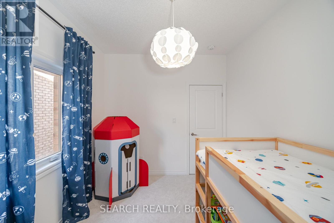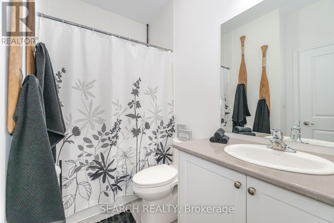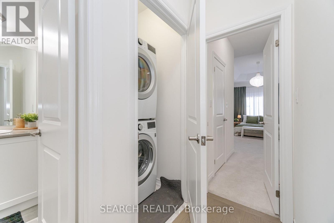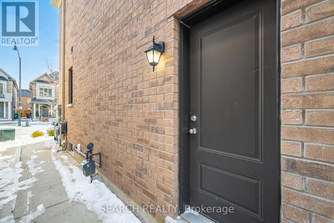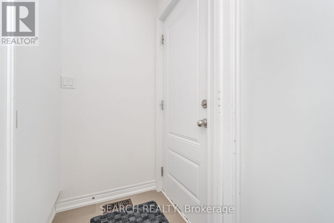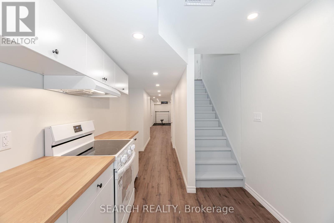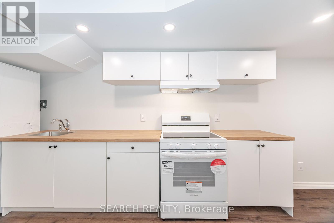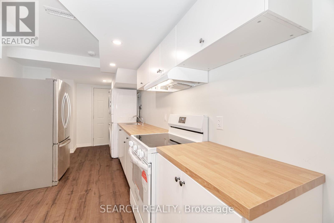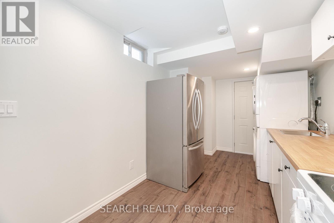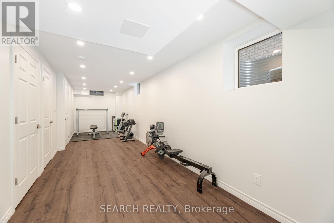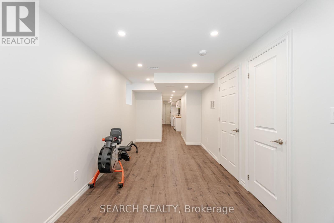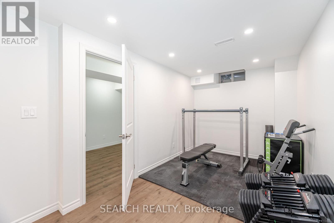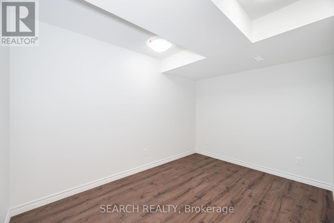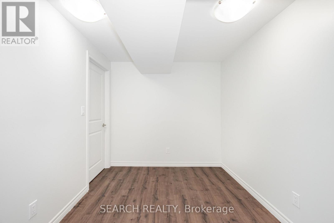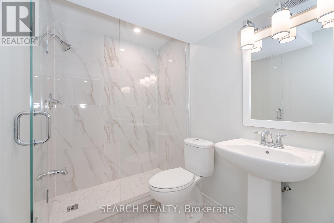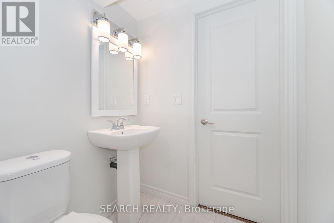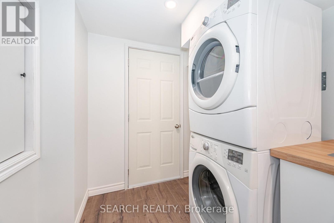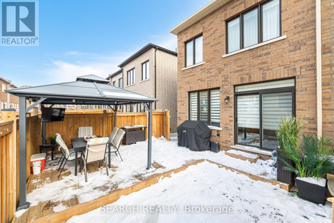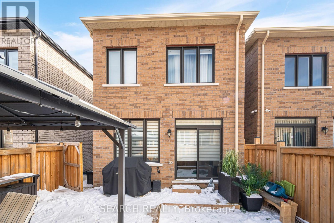18 Angelfish Road Brampton, Ontario L7A 5C5
$1,099,000
Welcome to this stunning model by Opus Homes, a perfect blend of modern elegance and functional design. This spacious home boasts a bright, open-concept living area thoughtfully designed to suit any lifestyle. Both the main floor and upper floor have 9-foot ceilings. The kitchen is complete with elegant finishes and overlooks a cozy family room, perfect for entertaining or family gatherings. Upstairs, generously sized bedrooms boasting walk-in closets provide a private retreat, while the luxurious primary suite features a spa-like ensuite. The finished legal basement apartment offers additional living space with its own kitchen, bathroom, and private entrance, ideal for extended family or rental income. This home features a bright, open-concept layout perfect for entertaining, highlighted by a chef-inspired kitchen with a custom 9-foot quartz island and a 2-inch bullnose edge. The luxury hardwood flooring not only adds sophistication but also purifies the air, equivalent to five living trees. Sleek pot lights and a custom entertainment wall enhance the cozy family room, while elegant metal stair pegs add a modern touch. The low-maintenance backyard with artificial grass completes this home, situated in a prime location near schools, parks, and amenities for ultimate convenience. Do not miss the chance to call this exceptional property home **EXTRAS** Pride in ownership property, great upgrades, expensive flooring. large nine foot island. A must see property. (id:61852)
Property Details
| MLS® Number | W12156314 |
| Property Type | Single Family |
| Community Name | Northwest Brampton |
| AmenitiesNearBy | Place Of Worship, Public Transit, Schools |
| CommunityFeatures | School Bus |
| ParkingSpaceTotal | 3 |
Building
| BathroomTotal | 4 |
| BedroomsAboveGround | 4 |
| BedroomsTotal | 4 |
| Age | 0 To 5 Years |
| Amenities | Fireplace(s) |
| Appliances | Blinds, Dishwasher, Oven, Refrigerator |
| BasementFeatures | Apartment In Basement |
| BasementType | N/a |
| ConstructionStyleAttachment | Attached |
| CoolingType | Central Air Conditioning |
| ExteriorFinish | Brick, Stone |
| FireplacePresent | Yes |
| FireplaceTotal | 1 |
| FoundationType | Concrete |
| HalfBathTotal | 1 |
| HeatingFuel | Natural Gas |
| HeatingType | Forced Air |
| StoriesTotal | 2 |
| SizeInterior | 1500 - 2000 Sqft |
| Type | Row / Townhouse |
| UtilityWater | Municipal Water |
Parking
| Attached Garage | |
| Garage |
Land
| Acreage | No |
| LandAmenities | Place Of Worship, Public Transit, Schools |
| Sewer | Sanitary Sewer |
| SizeDepth | 88 Ft ,7 In |
| SizeFrontage | 24 Ft ,7 In |
| SizeIrregular | 24.6 X 88.6 Ft |
| SizeTotalText | 24.6 X 88.6 Ft|under 1/2 Acre |
Rooms
| Level | Type | Length | Width | Dimensions |
|---|---|---|---|---|
| Second Level | Primary Bedroom | 3.35 m | 5.18 m | 3.35 m x 5.18 m |
| Second Level | Bedroom 2 | 2.74 m | 3.45 m | 2.74 m x 3.45 m |
| Second Level | Bedroom 3 | 3.04 m | 3.35 m | 3.04 m x 3.35 m |
| Second Level | Bedroom 4 | 2.64 m | 3.35 m | 2.64 m x 3.35 m |
| Main Level | Great Room | 5.13 m | 4.27 m | 5.13 m x 4.27 m |
| Main Level | Dining Room | 2.79 m | 4.41 m | 2.79 m x 4.41 m |
| Main Level | Kitchen | 2.34 m | 4.32 m | 2.34 m x 4.32 m |
| Main Level | Foyer | 2.13 m | 2.26 m | 2.13 m x 2.26 m |
Interested?
Contact us for more information
Daniel Tatar
Salesperson
5045 Orbitor Drive #200 Building 8
Mississauga, Ontario L4W 4Y4
