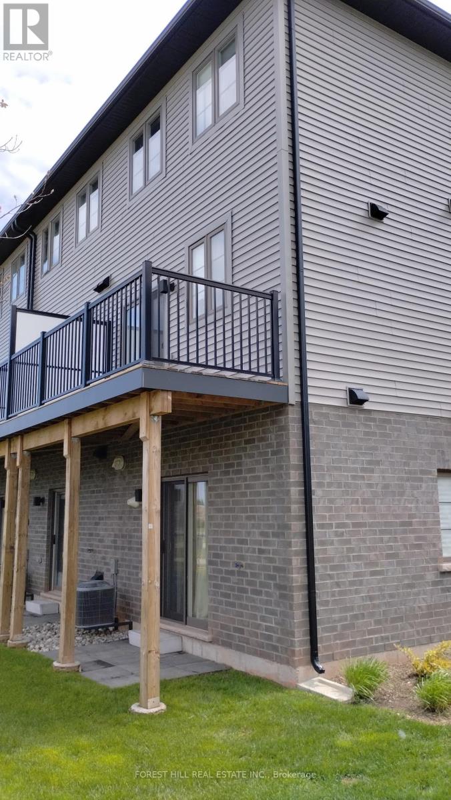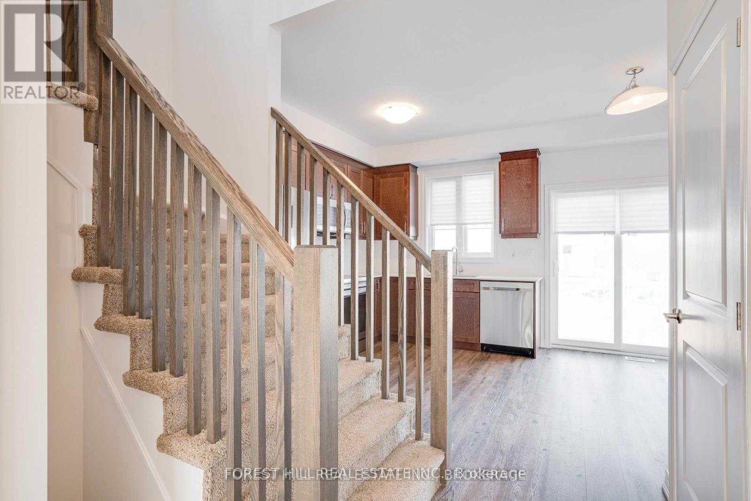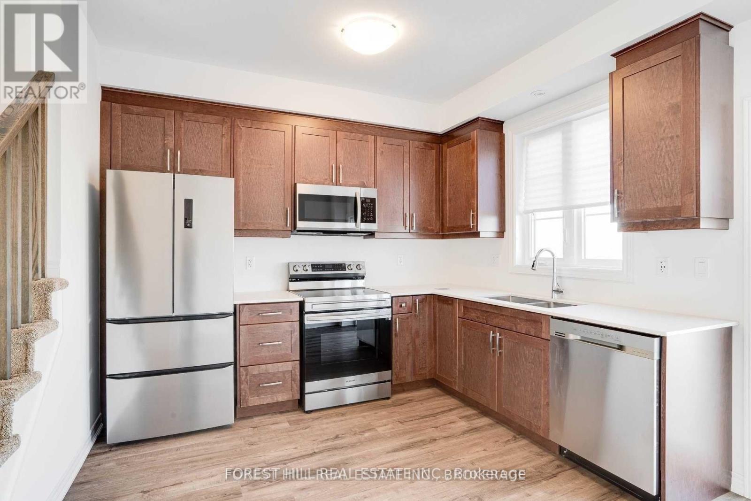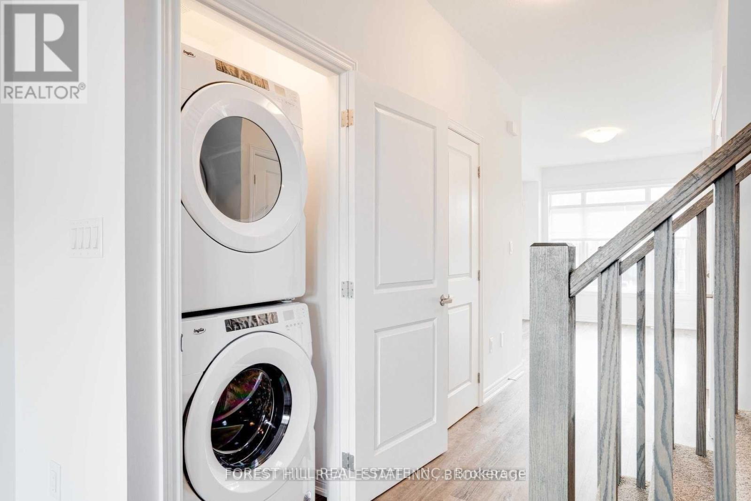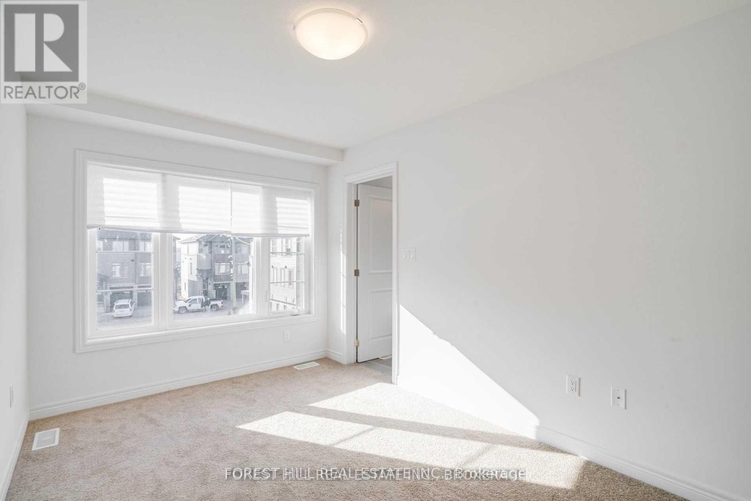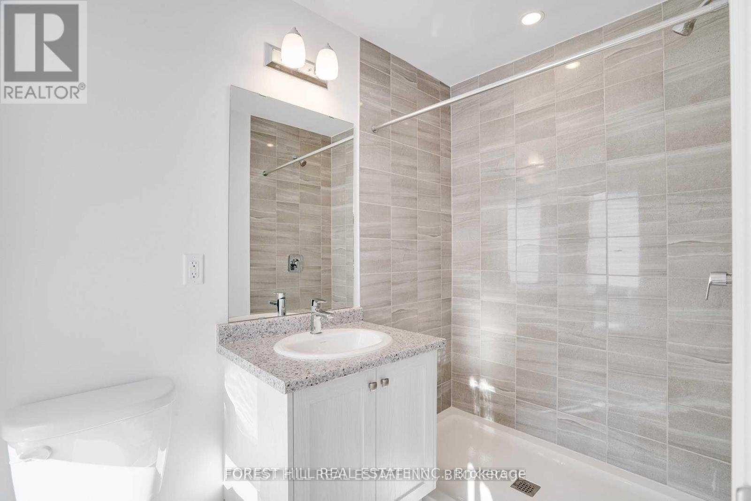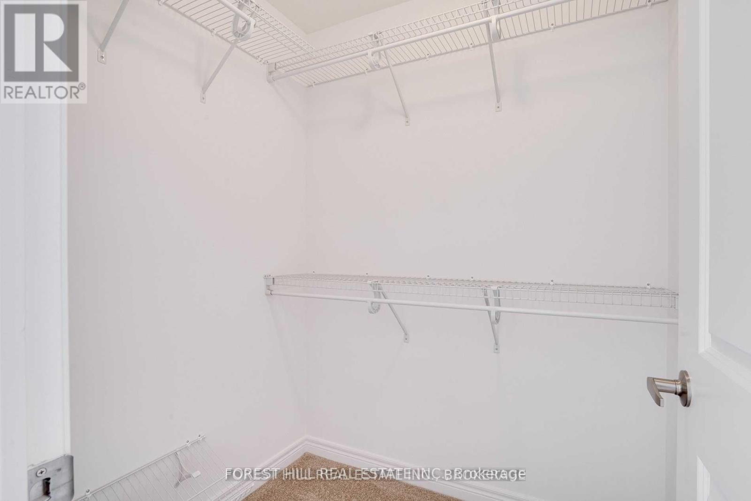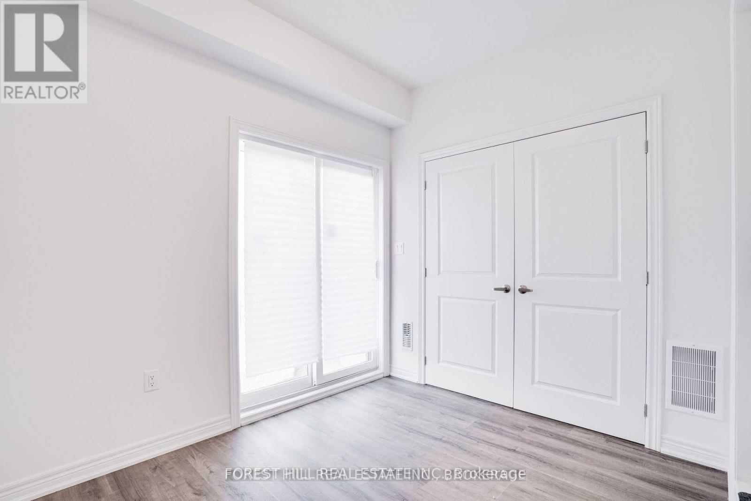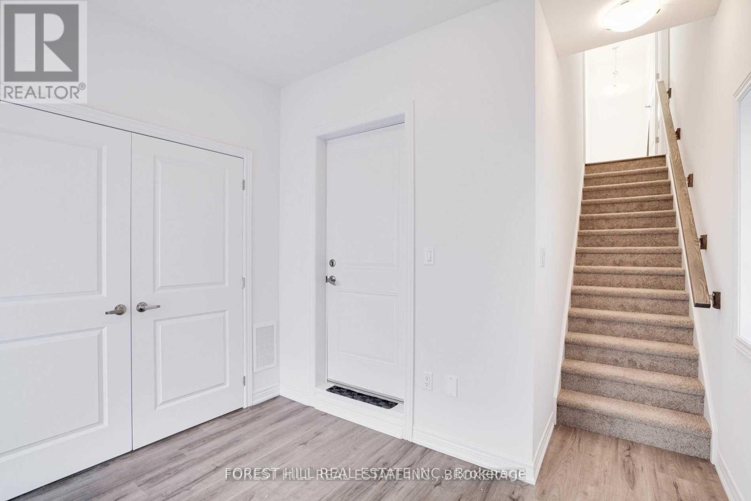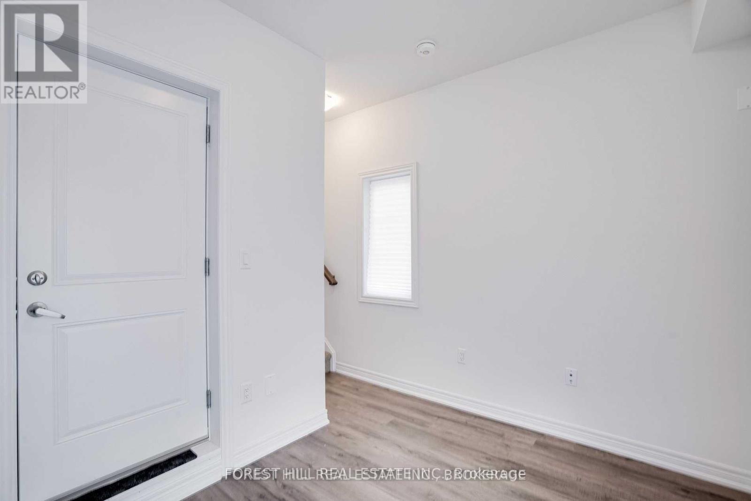18 - 575 Woodward Avenue Hamilton, Ontario L8H 0B3
$2,700 Monthly
Newly Built by Losani Homes, this end-unit townhome is bright and spacious 3-bedroom, 3-bathroom townhome located in a fantastic Hamilton location! The main floor boasts, 9' ceilings, laminate flooring, large windows, and a modern kitchen with a walkout to a private deck, perfect for enjoying your morning coffee or entertaining guests. The primary bedroom features a large walk-in-closet and a 4-piece ensuite. A versatile lower-level walkout, this space can be used as a home office, fourth bedroom, or even a craft room and includes a private walkout to your own patio. Top 3 reasons to consider this as your next home:* Prime location close to amenities, restaurants, retail shopping* Easy access to highways for a seamless commute* Bright and airy living spaces with multiple walkouts. (id:61852)
Property Details
| MLS® Number | X12041673 |
| Property Type | Single Family |
| Neigbourhood | Parkview East |
| Community Name | Parkview |
| AmenitiesNearBy | Park, Place Of Worship, Schools |
| CommunityFeatures | Community Centre |
| Features | Ravine |
| ParkingSpaceTotal | 2 |
Building
| BathroomTotal | 3 |
| BedroomsAboveGround | 3 |
| BedroomsTotal | 3 |
| Appliances | Water Heater, Water Meter, Dishwasher, Dryer, Stove, Washer, Window Coverings, Refrigerator |
| BasementDevelopment | Finished |
| BasementFeatures | Separate Entrance, Walk Out |
| BasementType | N/a (finished) |
| ConstructionStyleAttachment | Semi-detached |
| CoolingType | Central Air Conditioning |
| ExteriorFinish | Aluminum Siding, Brick |
| FireProtection | Smoke Detectors |
| FlooringType | Tile, Laminate |
| FoundationType | Unknown |
| HalfBathTotal | 1 |
| HeatingFuel | Natural Gas |
| HeatingType | Forced Air |
| StoriesTotal | 3 |
| SizeInterior | 1099.9909 - 1499.9875 Sqft |
| Type | House |
| UtilityWater | Municipal Water |
Parking
| Attached Garage | |
| Garage |
Land
| Acreage | No |
| LandAmenities | Park, Place Of Worship, Schools |
| Sewer | Sanitary Sewer |
Rooms
| Level | Type | Length | Width | Dimensions |
|---|---|---|---|---|
| Second Level | Bathroom | 3 m | 4 m | 3 m x 4 m |
| Second Level | Bathroom | 3 m | 4 m | 3 m x 4 m |
| Second Level | Primary Bedroom | 9.2 m | 12.4 m | 9.2 m x 12.4 m |
| Second Level | Bedroom 2 | 6 m | 8.11 m | 6 m x 8.11 m |
| Second Level | Bedroom 3 | 7 m | 9.9 m | 7 m x 9.9 m |
| Main Level | Bathroom | 2 m | 3 m | 2 m x 3 m |
| Main Level | Living Room | 10.4 m | 13.2 m | 10.4 m x 13.2 m |
| Main Level | Dining Room | 10.4 m | 13.2 m | 10.4 m x 13.2 m |
| Main Level | Kitchen | 7.6 m | 6.9 m | 7.6 m x 6.9 m |
| Main Level | Eating Area | 7.6 m | 6.9 m | 7.6 m x 6.9 m |
| Main Level | Laundry Room | 1 m | 3 m | 1 m x 3 m |
| In Between | Recreational, Games Room | 11 m | 8.2 m | 11 m x 8.2 m |
Utilities
| Cable | Installed |
| Sewer | Installed |
https://www.realtor.ca/real-estate/28074619/18-575-woodward-avenue-hamilton-parkview-parkview
Interested?
Contact us for more information
Jay Sharma
Salesperson
9001 Dufferin St Unit A9
Thornhill, Ontario L4J 0H7

