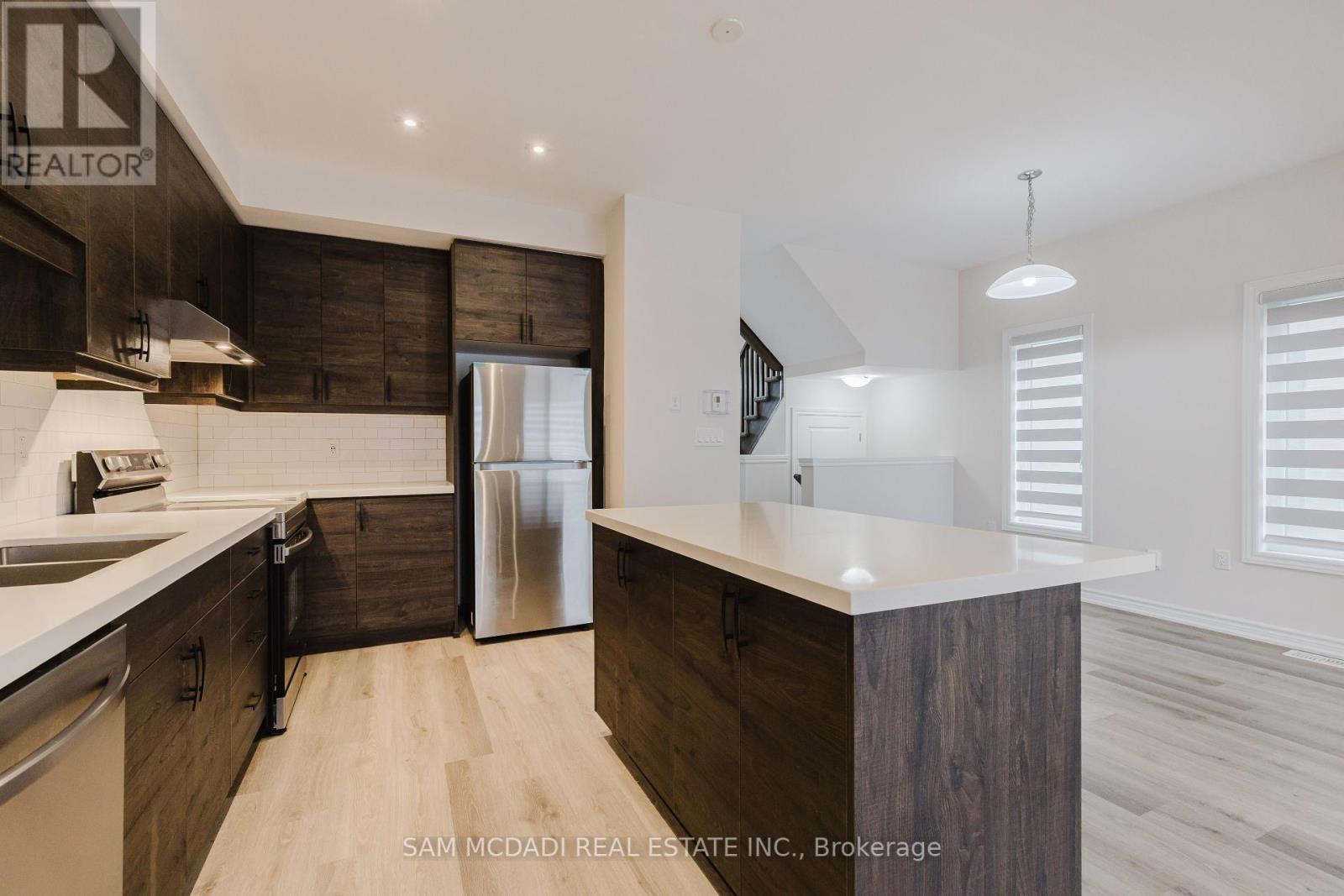18 - 461 Blackburn Drive Brantford, Ontario N3T 0W9
$699,000Maintenance, Parcel of Tied Land
$69.29 Monthly
Maintenance, Parcel of Tied Land
$69.29 MonthlyStunning End Unit Townhome! This modern, open-concept layout feels just like a semi-detached home, bright, spacious, and filled with natural light, thanks to its abundance of windows. The sleek kitchen features stainless steel appliances, a large island, elegant quartz countertops, and ample cabinetry for storage. Offering 3 spacious bedrooms and 3 stylish washrooms, including a primary bedroom with double door entry, a walk-in closet, and a private 3-piece ensuite. Convenient upper-level laundry adds everyday ease and functionality. Located in a family-friendly neighborhood close to amenities, this is a home you don't want to miss! (id:61852)
Property Details
| MLS® Number | X12130576 |
| Property Type | Single Family |
| Features | Carpet Free |
| ParkingSpaceTotal | 2 |
Building
| BathroomTotal | 3 |
| BedroomsAboveGround | 3 |
| BedroomsTotal | 3 |
| Appliances | Window Coverings |
| BasementDevelopment | Unfinished |
| BasementType | N/a (unfinished) |
| ConstructionStyleAttachment | Attached |
| CoolingType | Central Air Conditioning |
| ExteriorFinish | Brick |
| FlooringType | Vinyl |
| FoundationType | Concrete |
| HalfBathTotal | 1 |
| HeatingFuel | Natural Gas |
| HeatingType | Forced Air |
| StoriesTotal | 2 |
| SizeInterior | 1500 - 2000 Sqft |
| Type | Row / Townhouse |
| UtilityWater | Municipal Water |
Parking
| Attached Garage | |
| Garage |
Land
| Acreage | No |
| Sewer | Sanitary Sewer |
| SizeDepth | 79 Ft ,8 In |
| SizeFrontage | 25 Ft ,3 In |
| SizeIrregular | 25.3 X 79.7 Ft |
| SizeTotalText | 25.3 X 79.7 Ft |
Rooms
| Level | Type | Length | Width | Dimensions |
|---|---|---|---|---|
| Second Level | Bedroom | 4.85 m | 4.17 m | 4.85 m x 4.17 m |
| Second Level | Bedroom 2 | 4.4 m | 2.88 m | 4.4 m x 2.88 m |
| Second Level | Bedroom 3 | 3.49 m | 2.96 m | 3.49 m x 2.96 m |
| Main Level | Living Room | 5.78 m | 3.51 m | 5.78 m x 3.51 m |
| Main Level | Kitchen | 3.91 m | 3.2 m | 3.91 m x 3.2 m |
| Main Level | Dining Room | 3.3 m | 2.58 m | 3.3 m x 2.58 m |
https://www.realtor.ca/real-estate/28274018/18-461-blackburn-drive-brantford
Interested?
Contact us for more information
Sam Allan Mcdadi
Salesperson
110 - 5805 Whittle Rd
Mississauga, Ontario L4Z 2J1
Harry Nanda
Broker
110 - 5805 Whittle Rd
Mississauga, Ontario L4Z 2J1






























