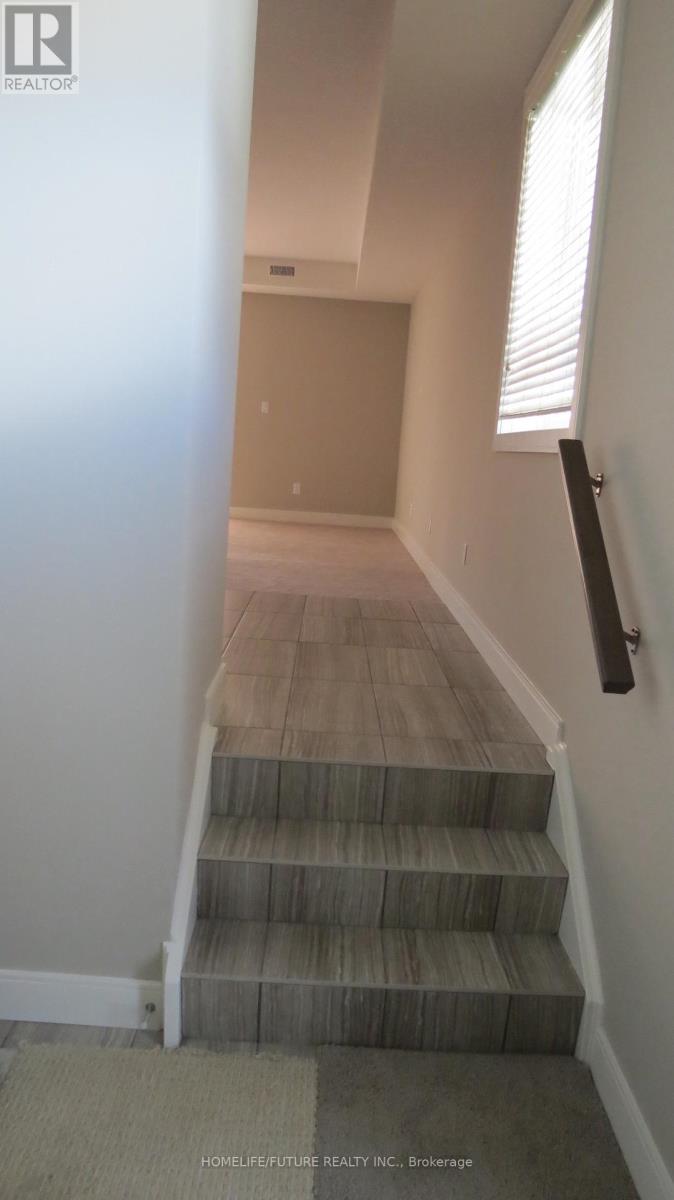18 - 32 Arkell Road Guelph, Ontario N1L 0L4
$3,000 Monthly
Immaculate Modern Style Townhouse With 3+1 Bedroom 2 Washroom, 2 Car Parking. Located In High-Demand South Guelph Area. Open Concept Layout. Featuring Luxurious Kitchen With Stainless Steel Appliances. Convenient Ensuite Laundry. 3 Spacious Bedrooms & Office Room. Prim Bedroom With 4 Pc Ensuite. 4 Pc Washroom In The Main. Close To May Amenities And University Of Guelph. Easy Access To Major Roads, Highways And All Other Amenities. Tenant Pays All Utilities. (id:61852)
Property Details
| MLS® Number | X12024347 |
| Property Type | Single Family |
| Neigbourhood | Hamilton Corner |
| Community Name | Kortright East |
| CommunityFeatures | Pet Restrictions |
| ParkingSpaceTotal | 2 |
Building
| BathroomTotal | 2 |
| BedroomsAboveGround | 3 |
| BedroomsBelowGround | 1 |
| BedroomsTotal | 4 |
| Appliances | Dishwasher, Dryer, Hood Fan, Stove, Window Coverings, Refrigerator |
| CoolingType | Central Air Conditioning |
| ExteriorFinish | Brick, Concrete |
| FlooringType | Laminate, Ceramic, Carpeted |
| HeatingFuel | Natural Gas |
| HeatingType | Forced Air |
| SizeInterior | 1000 - 1199 Sqft |
| Type | Apartment |
Parking
| Garage |
Land
| Acreage | No |
Rooms
| Level | Type | Length | Width | Dimensions |
|---|---|---|---|---|
| Main Level | Living Room | 3.36 m | 2.44 m | 3.36 m x 2.44 m |
| Main Level | Dining Room | 3.36 m | 4.69 m | 3.36 m x 4.69 m |
| Main Level | Kitchen | 4.57 m | 1.82 m | 4.57 m x 1.82 m |
| Main Level | Primary Bedroom | 3.36 m | 2.65 m | 3.36 m x 2.65 m |
| Main Level | Bedroom 2 | 2.46 m | 2.71 m | 2.46 m x 2.71 m |
| Main Level | Bedroom 3 | 2.43 m | 2.74 m | 2.43 m x 2.74 m |
| Main Level | Office | 1.67 m | 1.24 m | 1.67 m x 1.24 m |
https://www.realtor.ca/real-estate/28035760/18-32-arkell-road-guelph-kortright-east-kortright-east
Interested?
Contact us for more information
Susik Subramaniam
Salesperson
7 Eastvale Drive Unit 205
Markham, Ontario L3S 4N8












