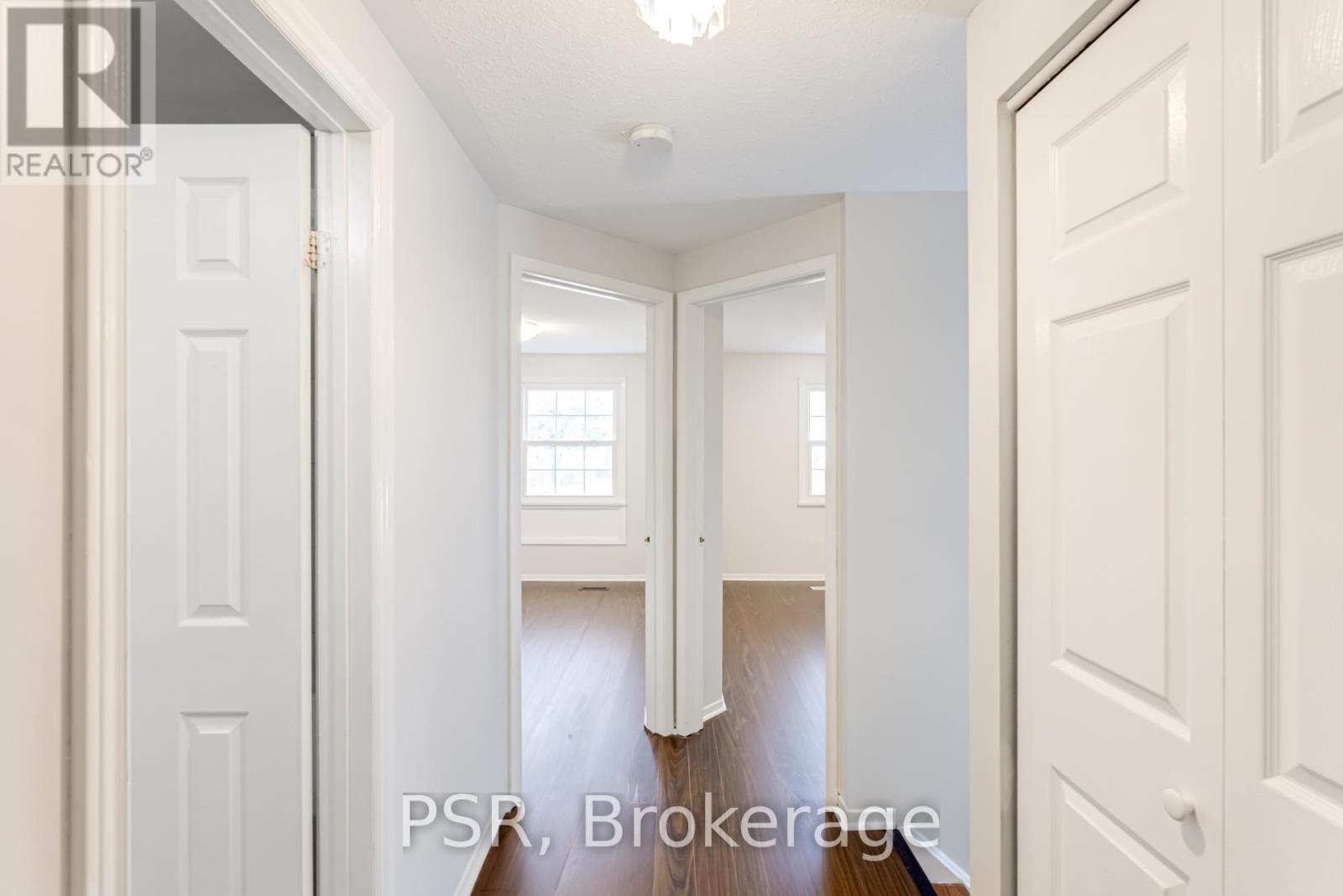18 - 2288 The Collegeway Way Mississauga, Ontario L5L 1C5
$3,250 Monthly
Discover this incredibly spacious and well-maintained 4-bedroom, 3-bathroom townhouse situated in a highly desirable area of Mississauga. The large, open-concept main floor features a bright living and dining area with a walkout to a private, fully fenced backyard perfect for relaxing or entertaining. The sizeable renovated kitchen boasts a gas cooktop & stylish ceramic tile flooring. A convenient 2-piece powder room completes the main level. Upstairs, you'll find four generously sized bedrooms, each with large windows offering and excellent closet space. A full 4-piece bathroom serves the upper level. The finished lower level includes a spacious recreation room with potential for a fifth bedroom ideal for additional living space, a home office, or a kids playroom. Enjoy unbeatable convenience with walking distance to South Common Mall, the Community Centre, and the MiWay Bus Terminal. Minutes from major highways, top-rated schools, the University of Toronto Mississauga, and Pearson Airport. Don't miss your opportunity to rent this ideal family home in an unbeatable location! (id:61852)
Property Details
| MLS® Number | W12114967 |
| Property Type | Single Family |
| Community Name | Erin Mills |
| CommunityFeatures | Pet Restrictions |
| Features | Carpet Free |
| ParkingSpaceTotal | 2 |
Building
| BathroomTotal | 3 |
| BedroomsAboveGround | 4 |
| BedroomsBelowGround | 1 |
| BedroomsTotal | 5 |
| Amenities | Visitor Parking |
| Appliances | Central Vacuum, Cooktop, Dishwasher, Dryer, Water Heater, Oven, Washer, Refrigerator |
| BasementDevelopment | Finished |
| BasementType | N/a (finished) |
| CoolingType | Central Air Conditioning |
| ExteriorFinish | Aluminum Siding, Brick |
| FlooringType | Laminate, Ceramic |
| HalfBathTotal | 1 |
| HeatingFuel | Natural Gas |
| HeatingType | Forced Air |
| StoriesTotal | 2 |
| SizeInterior | 1200 - 1399 Sqft |
| Type | Row / Townhouse |
Parking
| Attached Garage | |
| Garage |
Land
| Acreage | No |
Rooms
| Level | Type | Length | Width | Dimensions |
|---|---|---|---|---|
| Second Level | Primary Bedroom | 4.9 m | 3.2 m | 4.9 m x 3.2 m |
| Second Level | Bedroom 2 | 3.3 m | 3.1 m | 3.3 m x 3.1 m |
| Second Level | Bedroom 3 | 3.3 m | 2.7 m | 3.3 m x 2.7 m |
| Second Level | Bedroom 4 | 3.5 m | 2.6 m | 3.5 m x 2.6 m |
| Basement | Recreational, Games Room | 6.8 m | 3.7 m | 6.8 m x 3.7 m |
| Main Level | Living Room | 5.7 m | 3.7 m | 5.7 m x 3.7 m |
| Main Level | Dining Room | 4.7 m | 2.4 m | 4.7 m x 2.4 m |
| Main Level | Kitchen | 4.7 m | 2.4 m | 4.7 m x 2.4 m |
Interested?
Contact us for more information
Cassidy Marie Timpano
Salesperson
325 Lonsdale Road
Toronto, Ontario M4V 1X3
Dorian Rodrigues
Broker
325 Lonsdale Road
Toronto, Ontario M4V 1X3




























