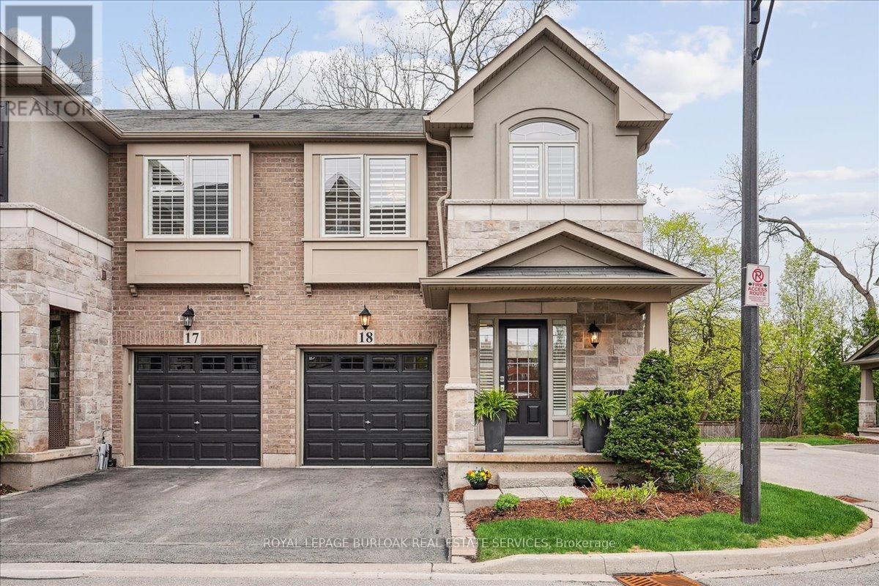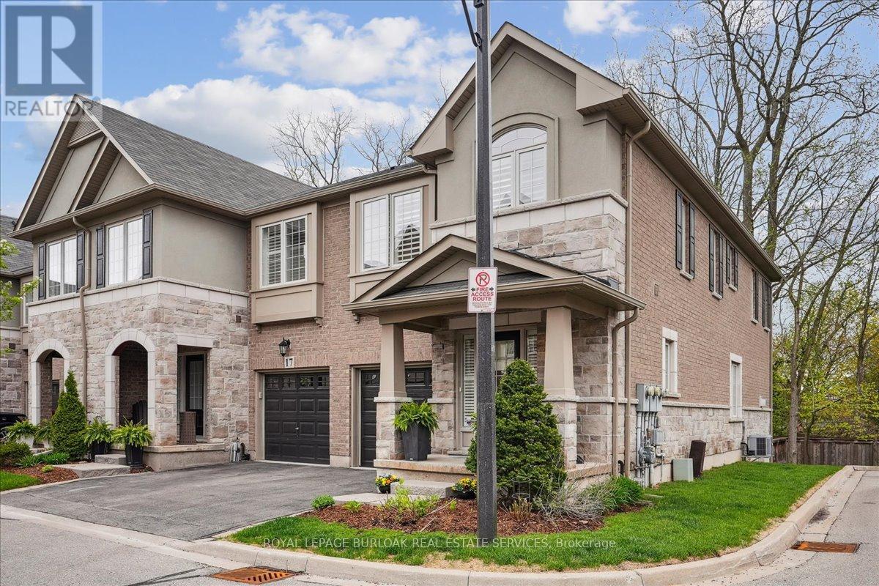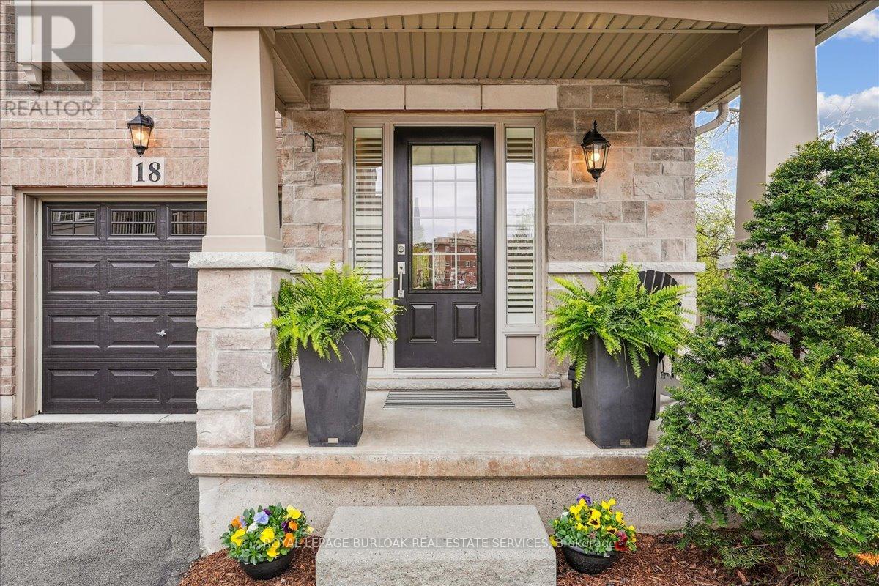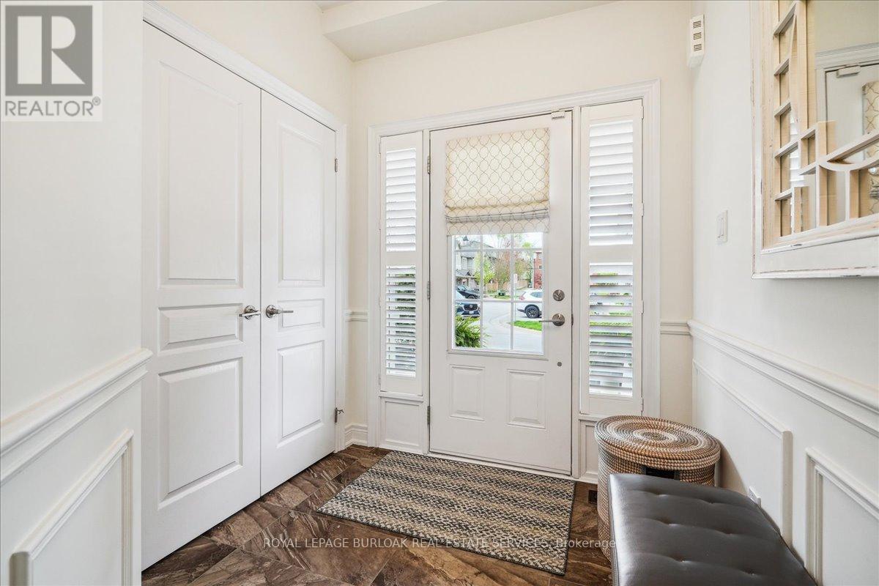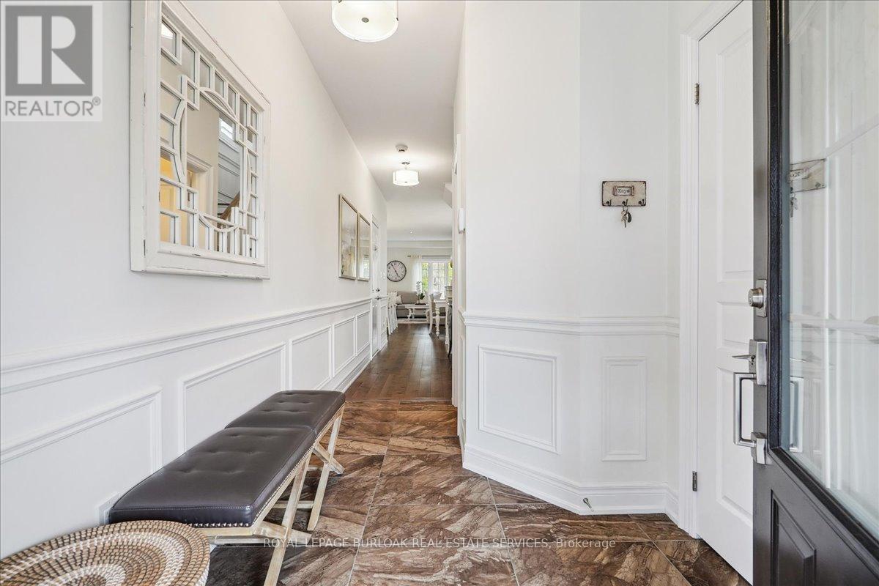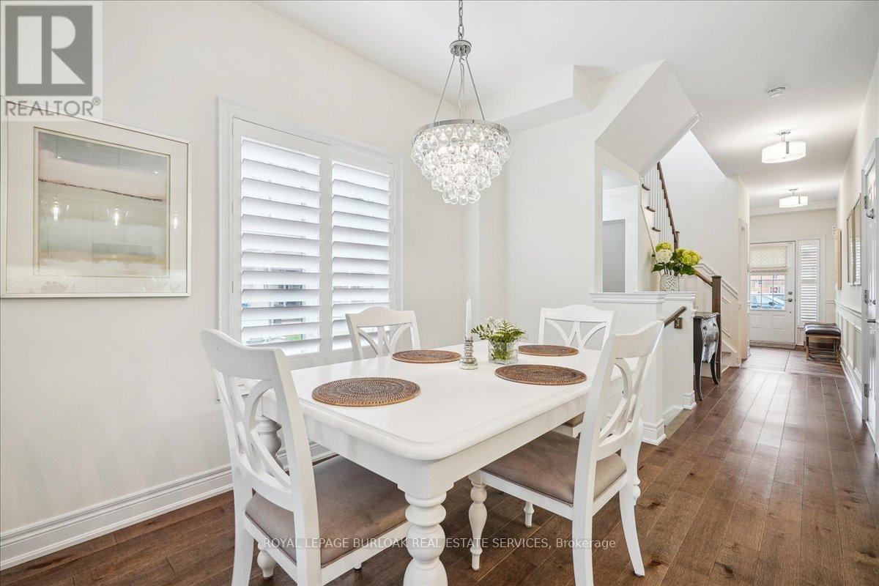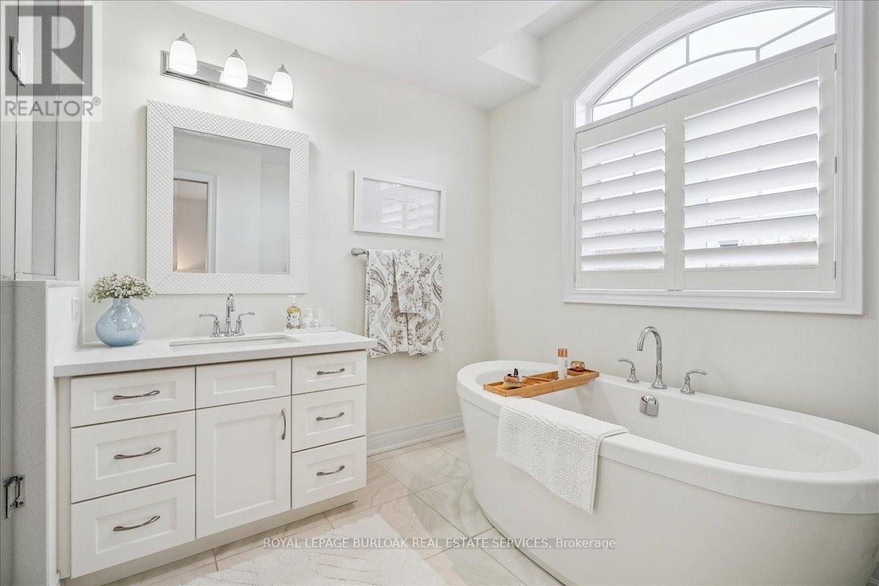18 - 2086 Ghent Avenue Burlington, Ontario L7R 1Y3
$1,339,000Maintenance, Common Area Maintenance, Insurance, Parking
$293.75 Monthly
Maintenance, Common Area Maintenance, Insurance, Parking
$293.75 MonthlyRarely offered end-unit backing onto a lush treed lot, very private setting. This 3-bed, 4-bath executive townhome by Branthaven Homes offers 1,845 sq ft finished basement of upscale living in a quiet, boutique complex. Tons of upgrades, nothing to do but move in. Bathed in natural light, the open-concept layout features picture windows, wainscotting, hardwood floors, potlights, California shutters, & custom built-ins with a gas fireplace. The upgraded kitchen impresses with stainless steel appliances, custom cabinetry, island, & quartz counters. Walk out to your private deck & patio, perfect for relaxing or entertaining. The spacious primary retreat boasts two closets, one with walk-in, aspa-like upgraded ensuite with glass shower & soaker tub. Enjoy two more spacious bedrooms, a 4 piece bath & convenient upper-level laundry. A finished lower level includes a rec room with gas fireplace, 2 piece bath, storage & above-grade windows giving lots of natural light. Steps to downtown Burlington, the lake, parks, schools, GO Transit, restaurants, & quick Hwy access. Sophisticated, low-maintenance living in a location that truly has it all. (id:61852)
Property Details
| MLS® Number | W12148183 |
| Property Type | Single Family |
| Community Name | Brant |
| AmenitiesNearBy | Hospital, Park, Place Of Worship, Public Transit, Schools |
| CommunityFeatures | Pet Restrictions |
| Features | Wooded Area, Balcony |
| ParkingSpaceTotal | 2 |
| Structure | Patio(s) |
Building
| BathroomTotal | 4 |
| BedroomsAboveGround | 3 |
| BedroomsTotal | 3 |
| Age | 11 To 15 Years |
| Amenities | Visitor Parking, Fireplace(s) |
| Appliances | Garage Door Opener Remote(s), Water Meter, Dryer, Microwave, Stove, Washer, Window Coverings, Refrigerator |
| BasementDevelopment | Finished |
| BasementType | Full (finished) |
| CoolingType | Central Air Conditioning |
| ExteriorFinish | Stone, Brick |
| FireProtection | Alarm System |
| FireplacePresent | Yes |
| FireplaceTotal | 2 |
| FlooringType | Hardwood |
| FoundationType | Poured Concrete |
| HalfBathTotal | 2 |
| HeatingFuel | Natural Gas |
| HeatingType | Forced Air |
| StoriesTotal | 2 |
| SizeInterior | 1800 - 1999 Sqft |
| Type | Row / Townhouse |
Parking
| Attached Garage | |
| Garage |
Land
| Acreage | No |
| LandAmenities | Hospital, Park, Place Of Worship, Public Transit, Schools |
| ZoningDescription | O3,rm3-441 |
Rooms
| Level | Type | Length | Width | Dimensions |
|---|---|---|---|---|
| Second Level | Primary Bedroom | 3.58 m | 4.66 m | 3.58 m x 4.66 m |
| Second Level | Bedroom 2 | 2.82 m | 4.12 m | 2.82 m x 4.12 m |
| Second Level | Bedroom 3 | 2.9 m | 4.12 m | 2.9 m x 4.12 m |
| Second Level | Laundry Room | Measurements not available | ||
| Second Level | Bathroom | Measurements not available | ||
| Basement | Bathroom | Measurements not available | ||
| Basement | Utility Room | Measurements not available | ||
| Basement | Recreational, Games Room | 5.61 m | 6.92 m | 5.61 m x 6.92 m |
| Main Level | Living Room | 5.84 m | 3.8 m | 5.84 m x 3.8 m |
| Main Level | Dining Room | 2.77 m | 3.55 m | 2.77 m x 3.55 m |
| Main Level | Kitchen | 3.09 m | 3.89 m | 3.09 m x 3.89 m |
| Main Level | Bathroom | Measurements not available |
https://www.realtor.ca/real-estate/28312329/18-2086-ghent-avenue-burlington-brant-brant
Interested?
Contact us for more information
Linda Maguire
Broker
2025 Maria St #4a
Burlington, Ontario L7R 0G6
