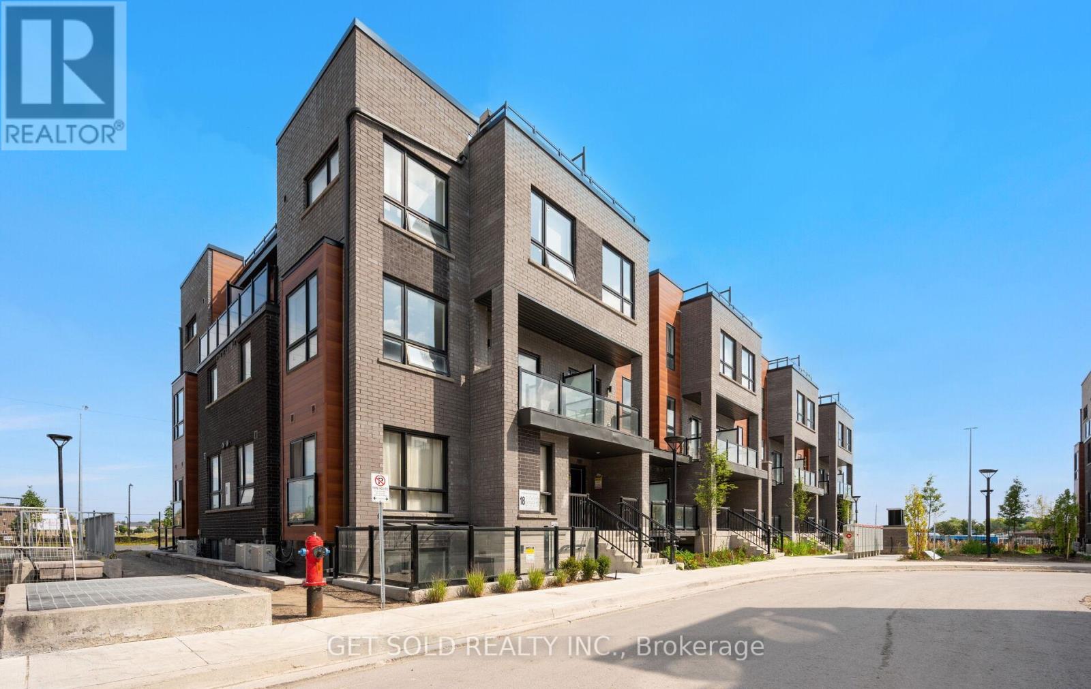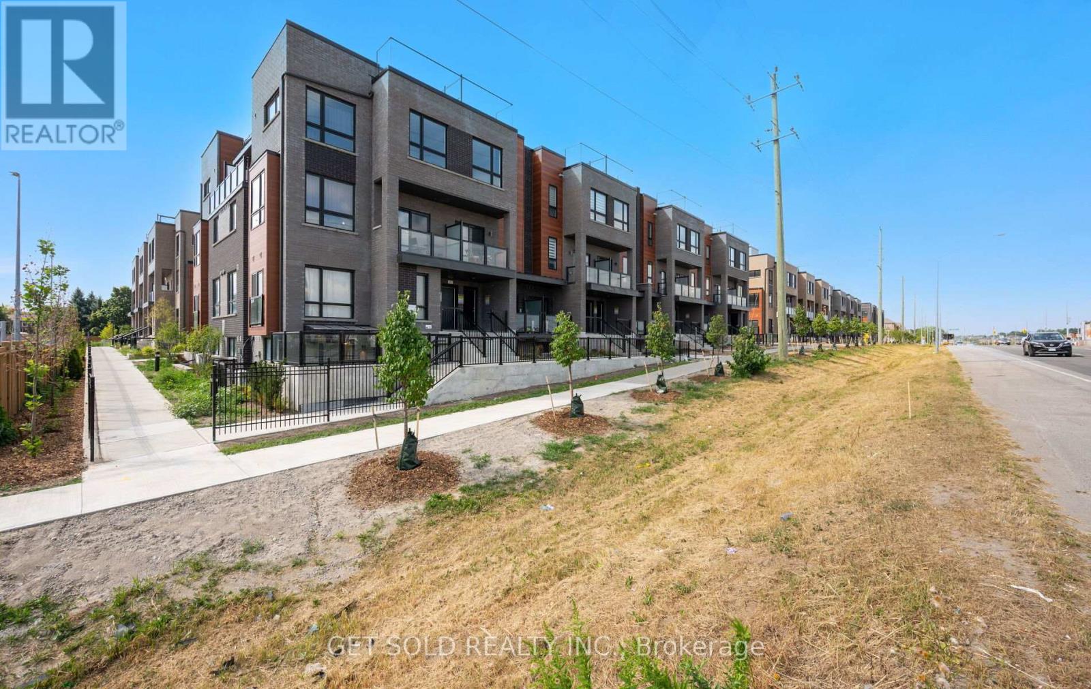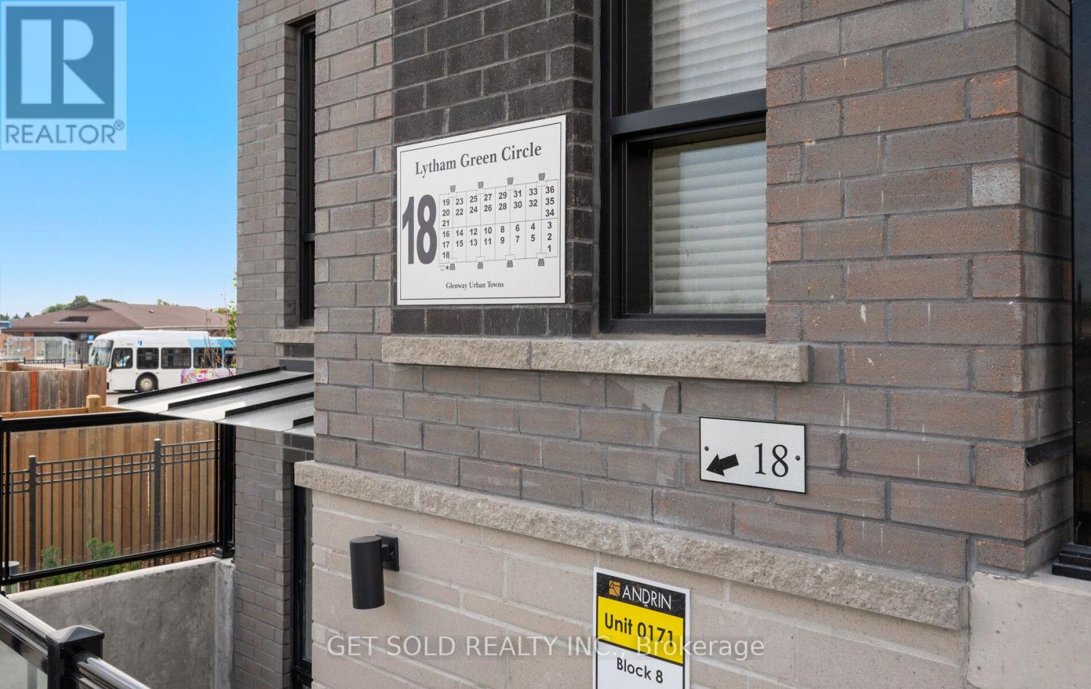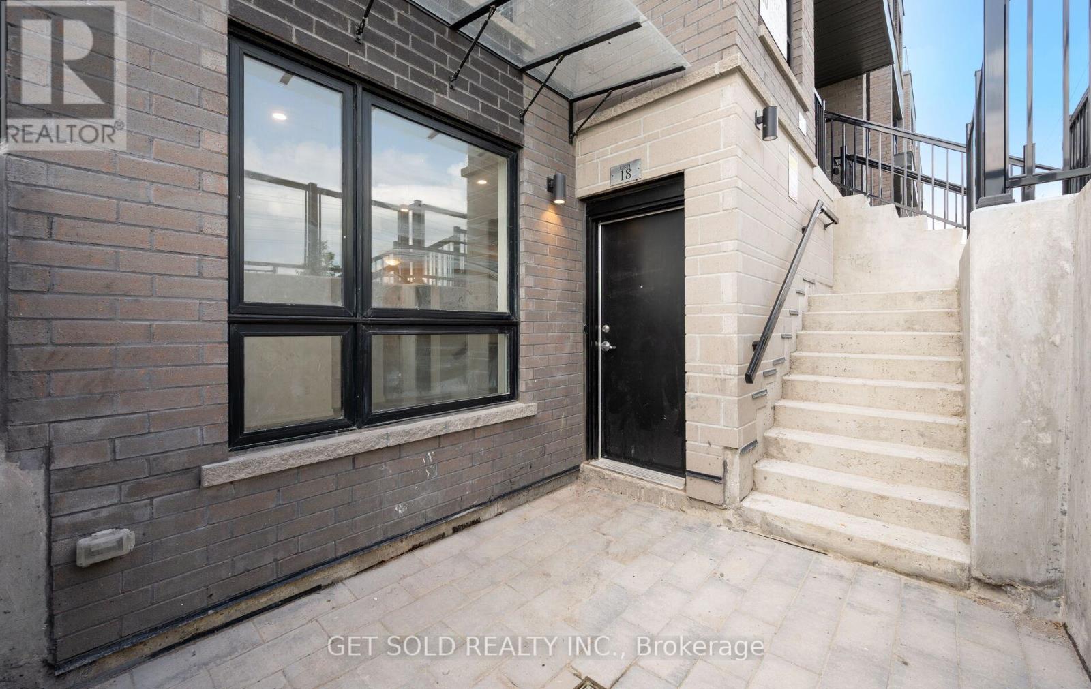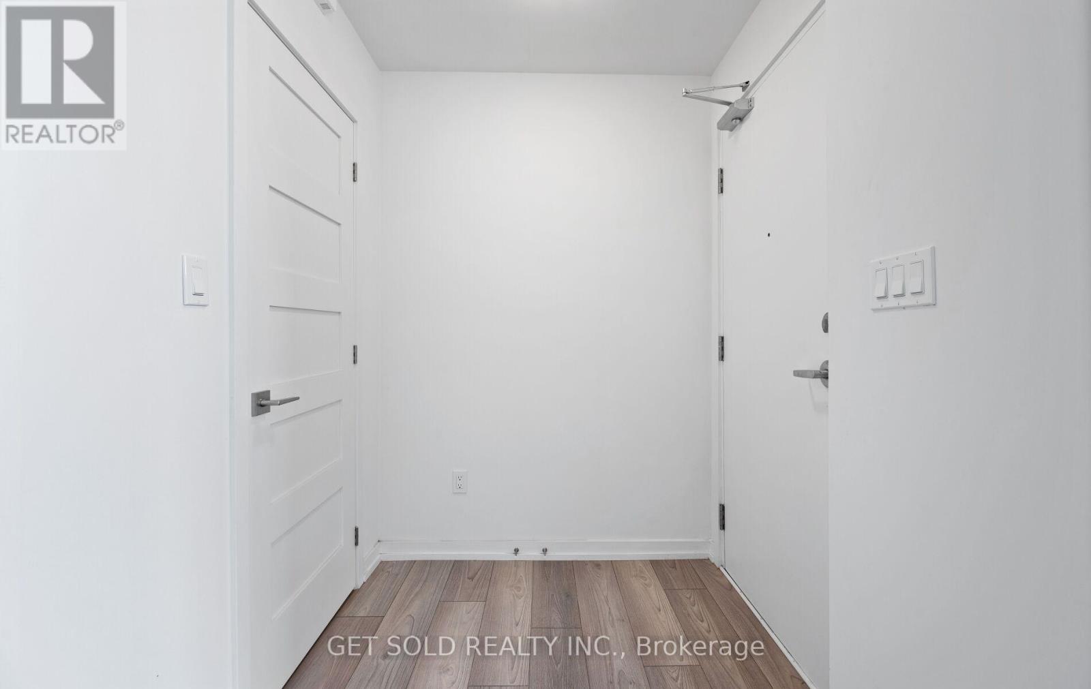18 - 18 Lytham Green Circle Newmarket, Ontario L3Y 0H4
$624,900Maintenance, Common Area Maintenance, Insurance, Parking
$275.51 Monthly
Maintenance, Common Area Maintenance, Insurance, Parking
$275.51 MonthlyDiscover the perfect mix of style, comfort, and unbeatable convenience in this sun-filled, 1-bedroom corner unit at Glenway Urban Towns by Andrin Homes. This brand new community is perfectly situated next to transit, major retailers, restaurant chains, grocery stores, plazas, and greenery! Step into this light-filled home with a sleek, modern kitchen, and a generously sized utility room for your storage needs. Walk to Upper Canada Mall for shopping and dining, or catch a ride at the Newmarket Bus Terminal just steps away. As an added bonus, this corner unit sits closest to the sidewalk, putting you even nearer to the terminal and saving you precious minutes (especially on those cold winter mornings!). Hwy 404 and 400 are also minutes away so you can get around the GTA with ease. With low maintenance fees and a full Tarion warranty, this is truly move-in ready. Whether you're a first-time buyer, downsizer, or investor, you'll love the low-maintenance lifestyle in this thriving new community where everything you need is right outside your door. (id:61852)
Property Details
| MLS® Number | N12343940 |
| Property Type | Single Family |
| Community Name | Glenway Estates |
| AmenitiesNearBy | Public Transit |
| CommunityFeatures | Pet Restrictions |
| EquipmentType | Water Heater |
| Features | In Suite Laundry |
| ParkingSpaceTotal | 1 |
| RentalEquipmentType | Water Heater |
Building
| BathroomTotal | 1 |
| BedroomsAboveGround | 1 |
| BedroomsTotal | 1 |
| Age | New Building |
| Appliances | Dishwasher, Dryer, Microwave, Stove, Washer, Refrigerator |
| CoolingType | Central Air Conditioning |
| ExteriorFinish | Brick Facing |
| HeatingFuel | Natural Gas |
| HeatingType | Forced Air |
| SizeInterior | 600 - 699 Sqft |
| Type | Row / Townhouse |
Parking
| Underground | |
| Garage |
Land
| Acreage | No |
| LandAmenities | Public Transit |
Rooms
| Level | Type | Length | Width | Dimensions |
|---|---|---|---|---|
| Main Level | Primary Bedroom | 2.77 m | 3.35 m | 2.77 m x 3.35 m |
| Main Level | Utility Room | 1.56 m | 3.5 m | 1.56 m x 3.5 m |
| Main Level | Living Room | 5.52 m | 4.26 m | 5.52 m x 4.26 m |
| Main Level | Dining Room | 5.52 m | 4.26 m | 5.52 m x 4.26 m |
Interested?
Contact us for more information
Mina Naseem
Salesperson
24 Ronson Drive Unit 3
Toronto, Ontario M9W 1B4
