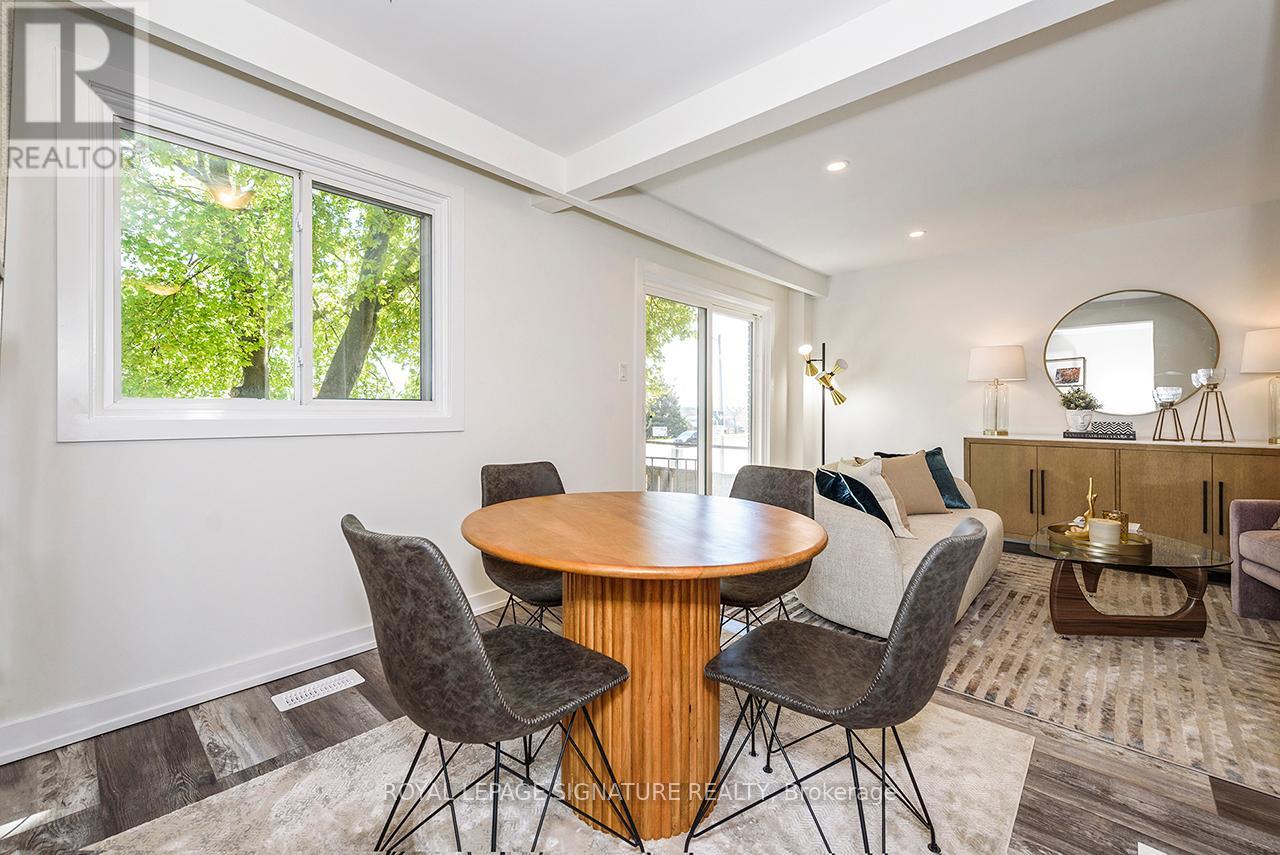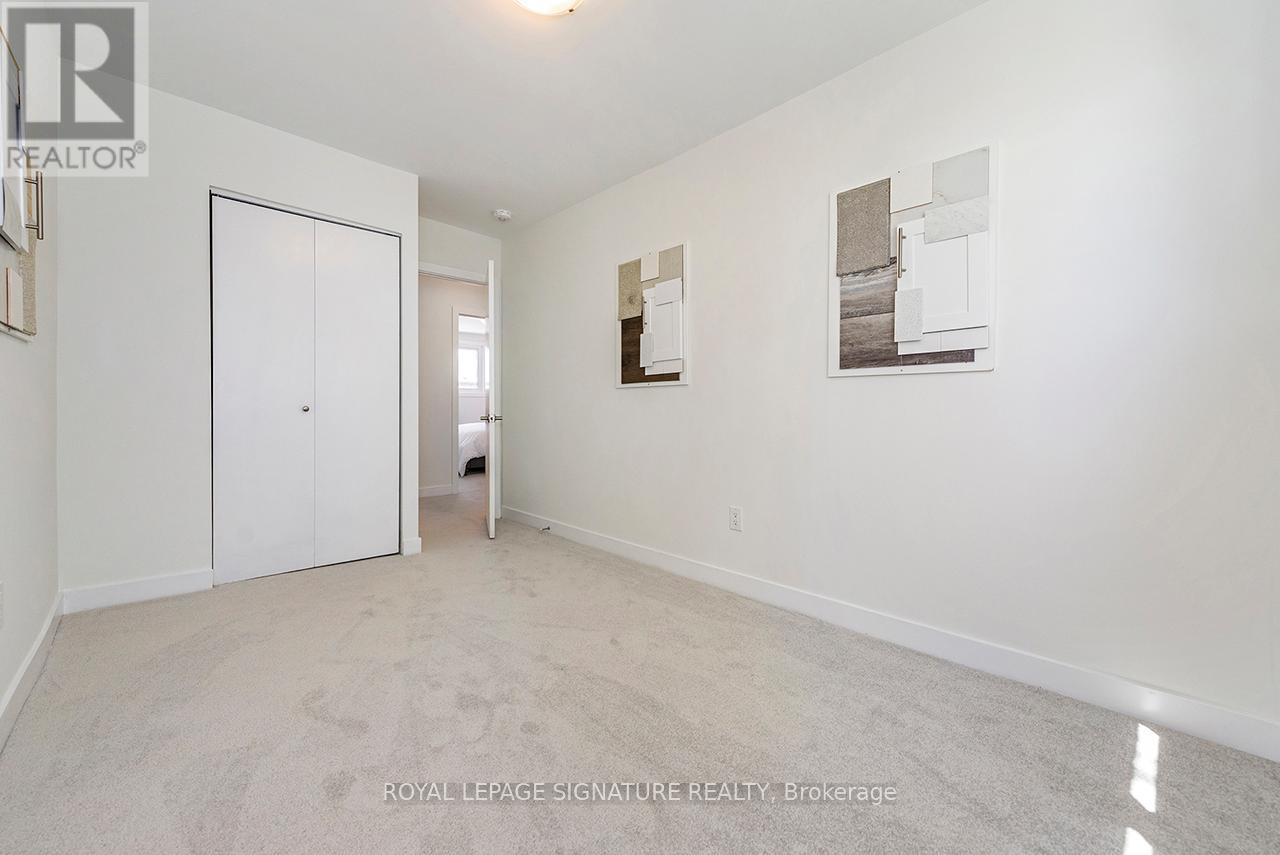18 - 1444 Upper Ottawa Street Hamilton, Ontario L8W 1L3
$479,900Maintenance, Common Area Maintenance, Insurance, Water, Parking
$440.56 Monthly
Maintenance, Common Area Maintenance, Insurance, Water, Parking
$440.56 MonthlyWelcome to Unit 18-1444 Upper Ottawa Street in Hamilton! This fully renovated townhome is nestled in the desirable Templemead neighbourhood, just minutes from highway access, shopping, and top-rated schools. The main floor features a spacious living and dining area, a stylish 2-piece bath, and a stunning new kitchen with quartz countertops and brand new stainless steel appliances. Modern vinyl-plank flooring flows throughout. Upstairs, you'll find three very generously sized bedrooms, a beautifully updated main bath, and ample storage. The unfinished basement offers great potential for finishing or just storage. Complete with a 1-car garage, private driveway & backyard! *Listing photos are of Model Home (id:61852)
Property Details
| MLS® Number | X12169055 |
| Property Type | Single Family |
| Neigbourhood | Templemead |
| Community Name | Templemead |
| AmenitiesNearBy | Park, Place Of Worship, Public Transit, Schools |
| CommunityFeatures | Pet Restrictions, Community Centre |
| ParkingSpaceTotal | 2 |
Building
| BathroomTotal | 2 |
| BedroomsAboveGround | 3 |
| BedroomsTotal | 3 |
| Age | 31 To 50 Years |
| Amenities | Visitor Parking |
| Appliances | Dishwasher, Dryer, Hood Fan, Stove, Washer, Refrigerator |
| BasementDevelopment | Unfinished |
| BasementType | Full (unfinished) |
| ExteriorFinish | Aluminum Siding, Brick |
| FlooringType | Vinyl |
| FoundationType | Block |
| HalfBathTotal | 1 |
| HeatingFuel | Natural Gas |
| HeatingType | Forced Air |
| StoriesTotal | 2 |
| SizeInterior | 1000 - 1199 Sqft |
| Type | Row / Townhouse |
Parking
| Garage | |
| Inside Entry |
Land
| Acreage | No |
| LandAmenities | Park, Place Of Worship, Public Transit, Schools |
Rooms
| Level | Type | Length | Width | Dimensions |
|---|---|---|---|---|
| Second Level | Primary Bedroom | 4.27 m | 3.17 m | 4.27 m x 3.17 m |
| Second Level | Bedroom 2 | 3.86 m | 2.97 m | 3.86 m x 2.97 m |
| Second Level | Bedroom 3 | 3.63 m | 2.46 m | 3.63 m x 2.46 m |
| Second Level | Bathroom | 2.97 m | 1.52 m | 2.97 m x 1.52 m |
| Ground Level | Kitchen | 3.81 m | 2.34 m | 3.81 m x 2.34 m |
| Ground Level | Dining Room | 2.74 m | 2.4 m | 2.74 m x 2.4 m |
| Ground Level | Living Room | 4.98 m | 3.25 m | 4.98 m x 3.25 m |
| Ground Level | Bathroom | 1.98 m | 0.91 m | 1.98 m x 0.91 m |
Interested?
Contact us for more information
Biliana Dib
Broker
30 Eglinton Ave W Ste 7
Mississauga, Ontario L5R 3E7
Brian Martinson
Salesperson
30 Eglinton Ave W Ste 7
Mississauga, Ontario L5R 3E7


















