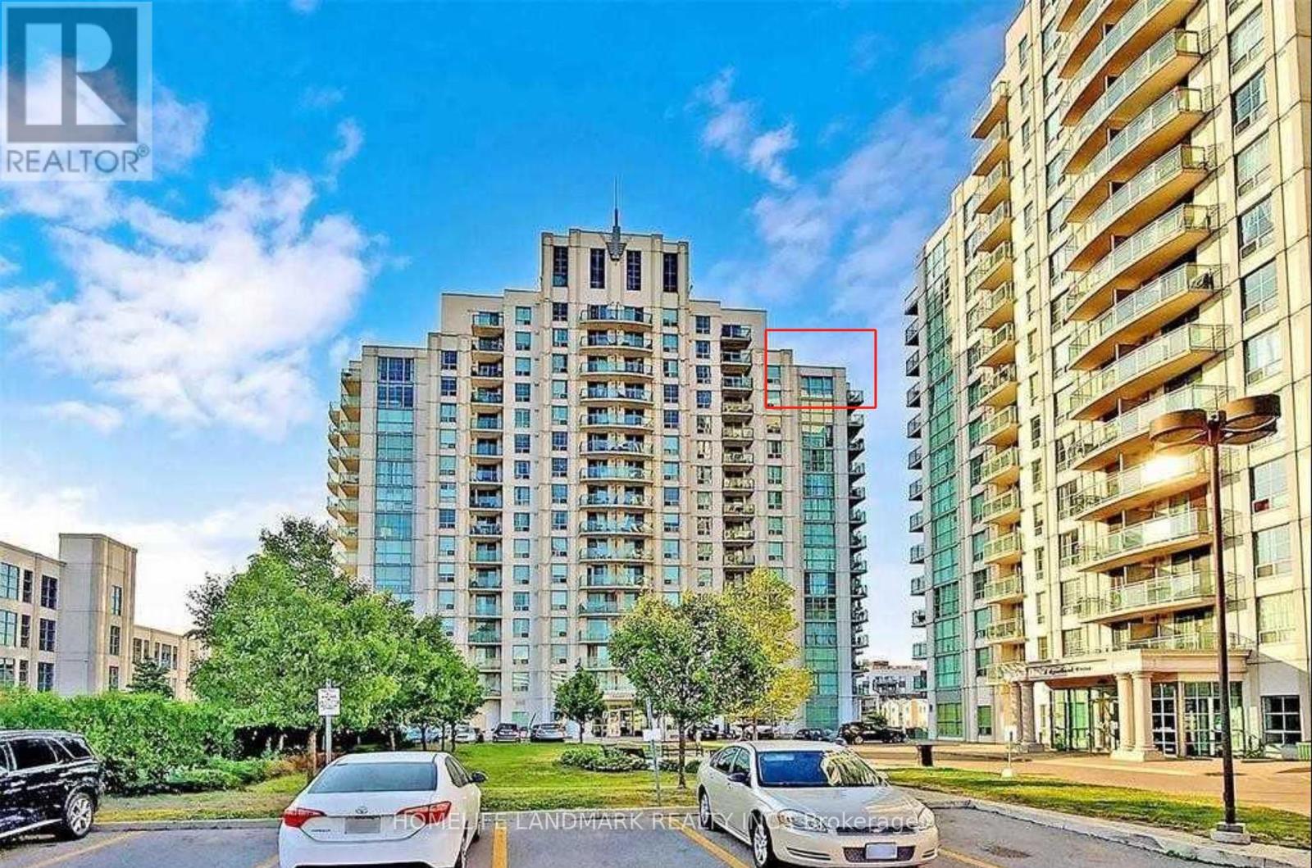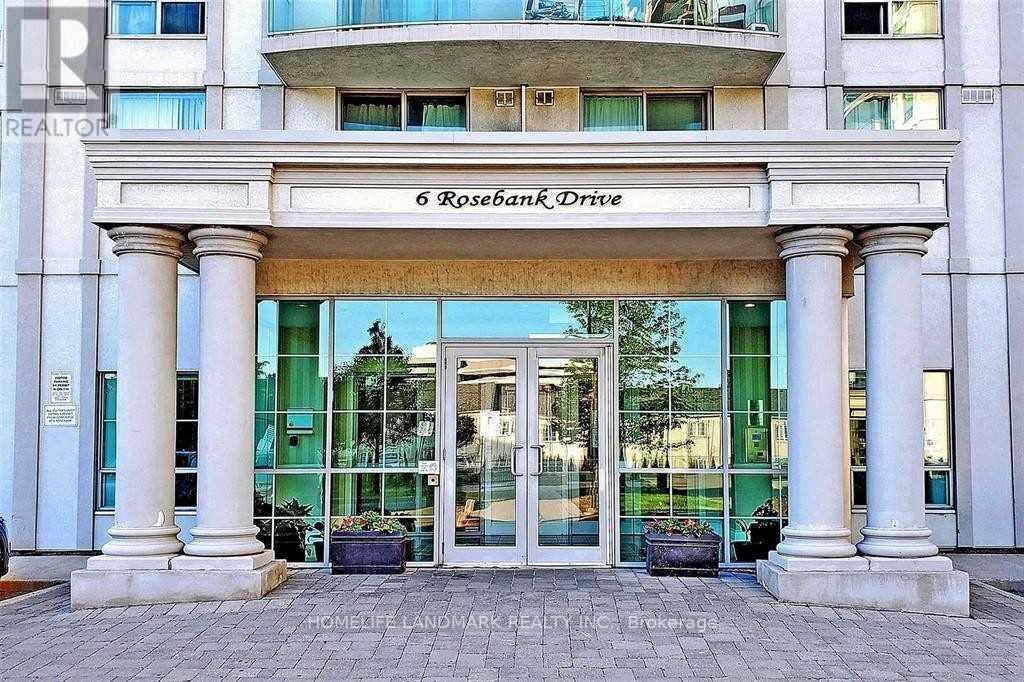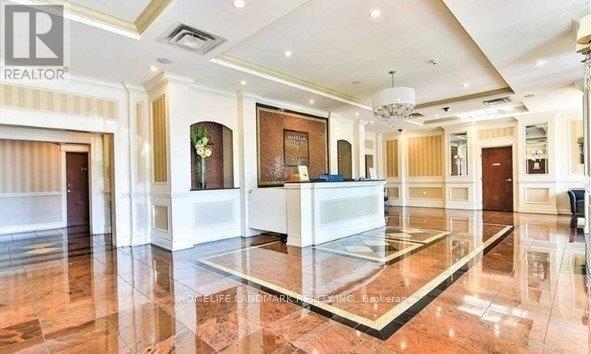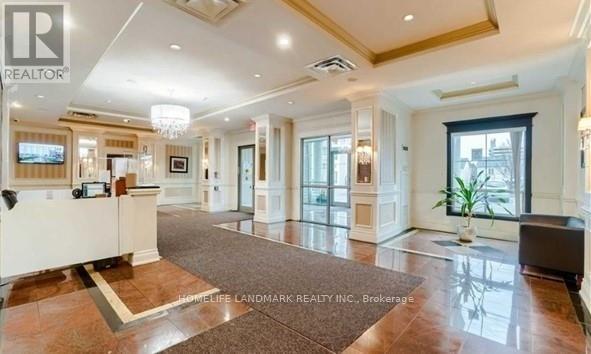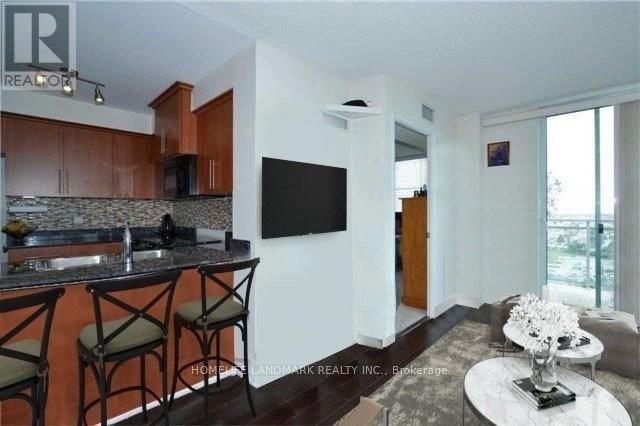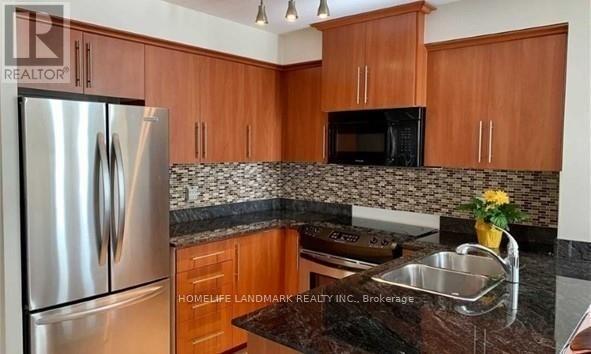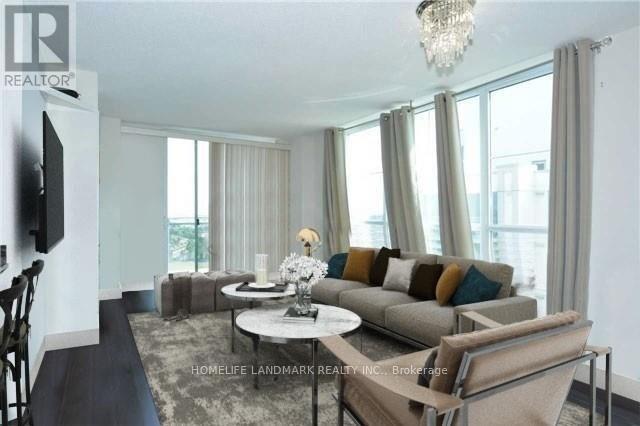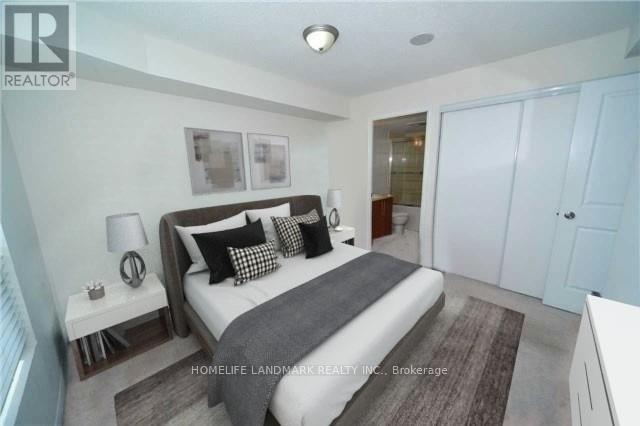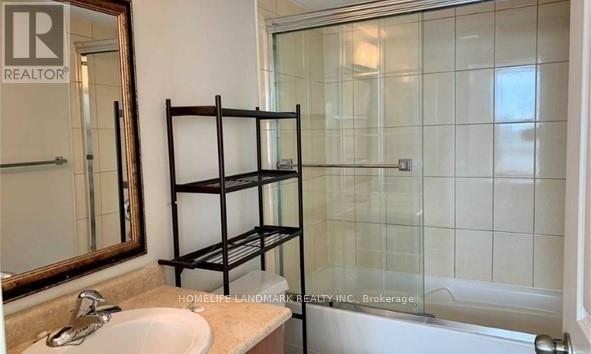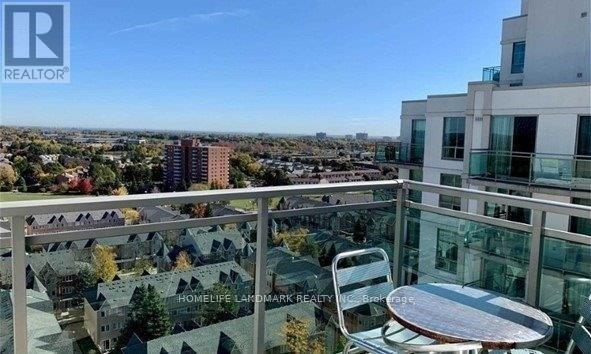17e - 6 Rosebank Drive Toronto, Ontario M1B 0A1
$2,600 Monthly
Embrace the beauty of every sunrise in this stunning, light-filled corner home - your balcony offers serene south eat views that stretch all the way to the lake! Flooded with sunlight from its floor-to-ceiling windows, this bright and airy south-facing home offers a spacious open-concept that seamlessly integrates the living, dining, and kitchen spaces. Functional and efficient layout, no waste of any space. A split 2 large sized bedroom, corner unit with 2 full bathrooms and 1 underground parking, which satisfy all family's need and taste! Home will be freshly painted, put new flooring in bedrooms before tenant occupancy. (id:61852)
Property Details
| MLS® Number | E12466176 |
| Property Type | Single Family |
| Neigbourhood | Scarborough |
| Community Name | Malvern |
| CommunityFeatures | Pet Restrictions |
| Features | Balcony, Carpet Free |
| ParkingSpaceTotal | 1 |
Building
| BathroomTotal | 2 |
| BedroomsAboveGround | 2 |
| BedroomsTotal | 2 |
| Amenities | Exercise Centre, Party Room, Security/concierge, Visitor Parking, Recreation Centre |
| Appliances | Dishwasher, Dryer, Oven, Hood Fan, Washer, Window Coverings, Refrigerator |
| CoolingType | Central Air Conditioning |
| ExteriorFinish | Concrete, Brick |
| HeatingFuel | Natural Gas |
| HeatingType | Forced Air |
| SizeInterior | 800 - 899 Sqft |
| Type | Apartment |
Parking
| Underground | |
| Garage |
Land
| Acreage | No |
Rooms
| Level | Type | Length | Width | Dimensions |
|---|---|---|---|---|
| Main Level | Living Room | 5.38 m | 3.78 m | 5.38 m x 3.78 m |
| Main Level | Dining Room | 5.38 m | 3.78 m | 5.38 m x 3.78 m |
| Main Level | Kitchen | 3.654 m | 2.65 m | 3.654 m x 2.65 m |
| Main Level | Primary Bedroom | 3.91 m | 3.05 m | 3.91 m x 3.05 m |
| Main Level | Bedroom 2 | 3.35 m | 3.14 m | 3.35 m x 3.14 m |
https://www.realtor.ca/real-estate/28997852/17e-6-rosebank-drive-toronto-malvern-malvern
Interested?
Contact us for more information
Kate J. Li
Salesperson
7240 Woodbine Ave Unit 103
Markham, Ontario L3R 1A4
Reza Karbassi
Salesperson
7240 Woodbine Ave Unit 103
Markham, Ontario L3R 1A4
