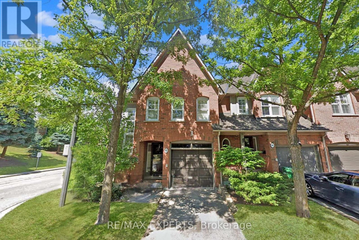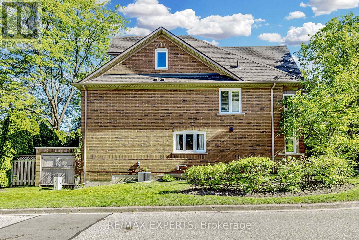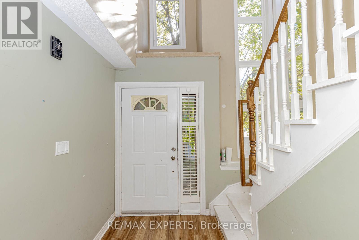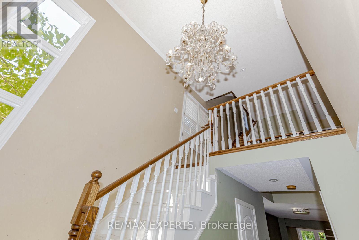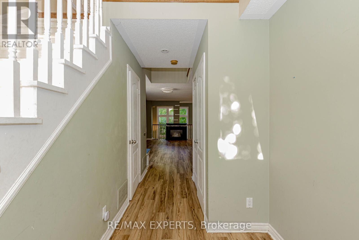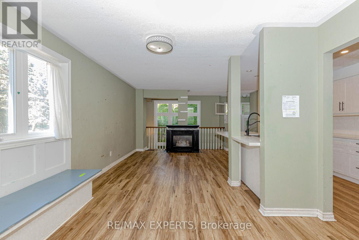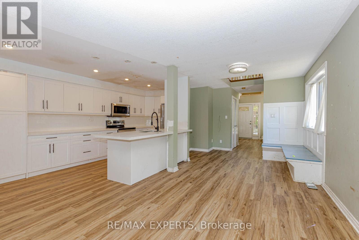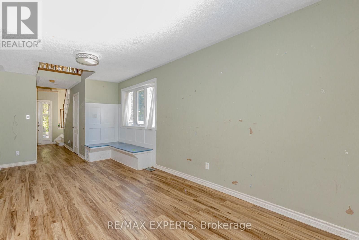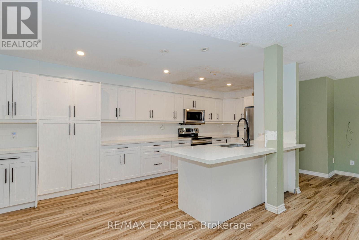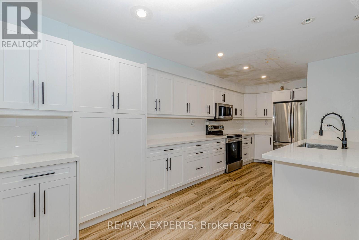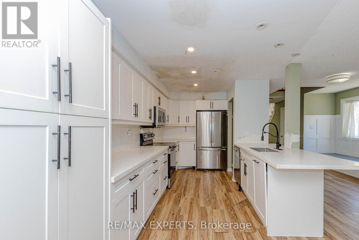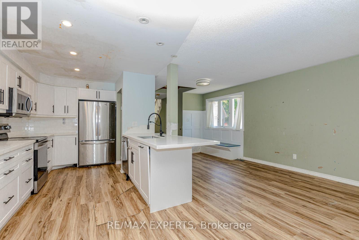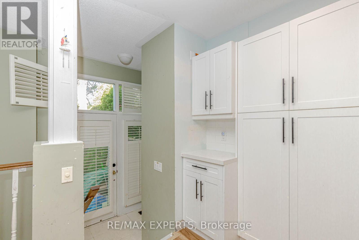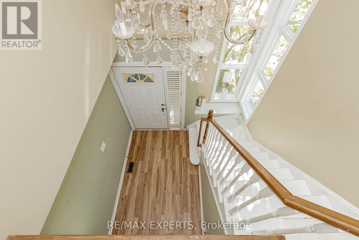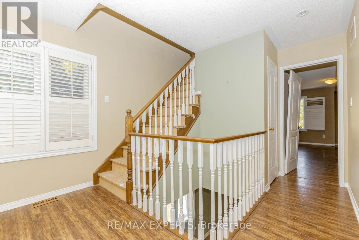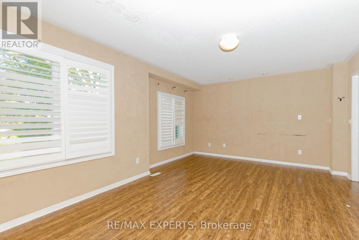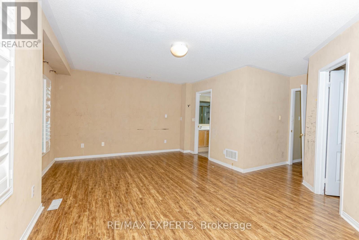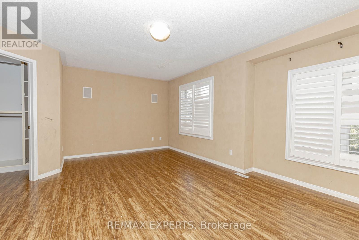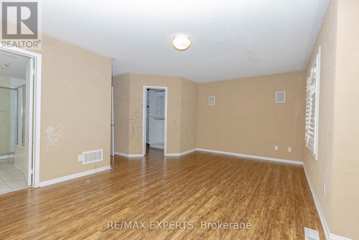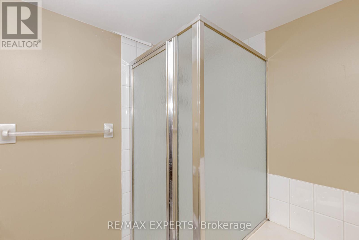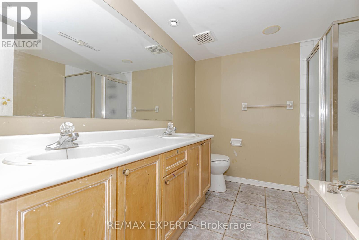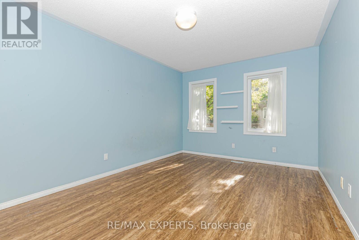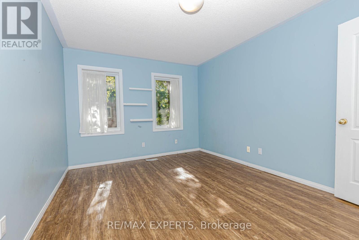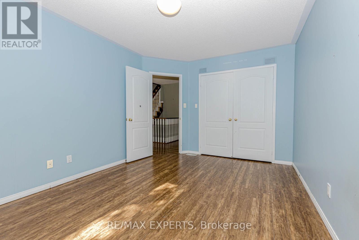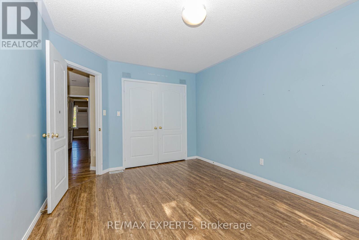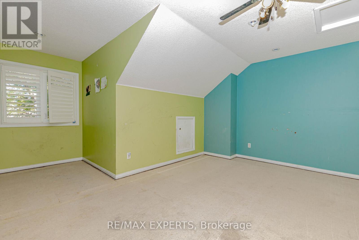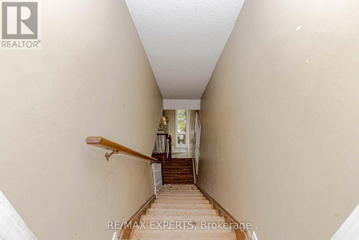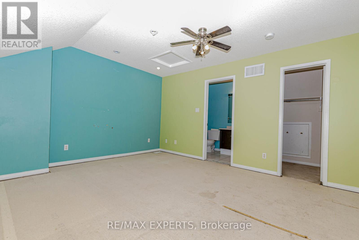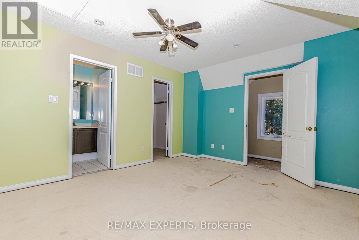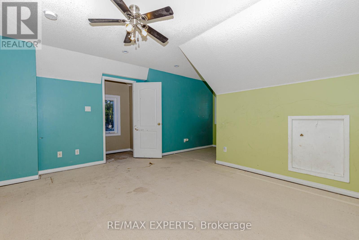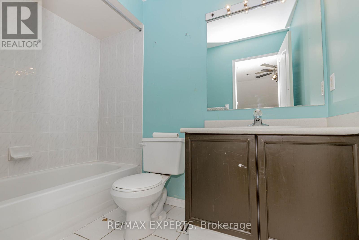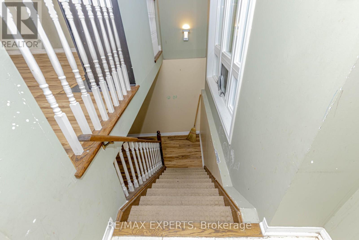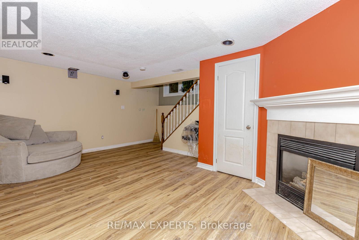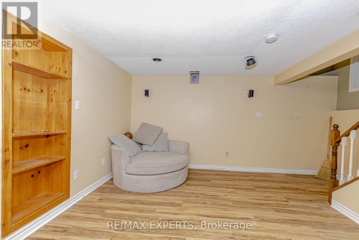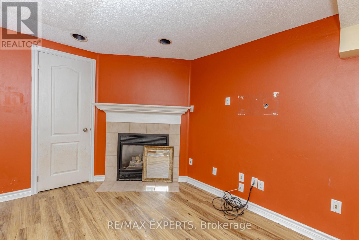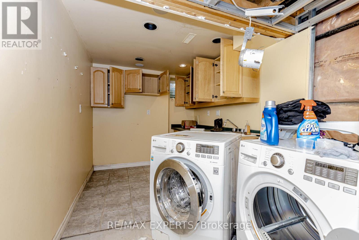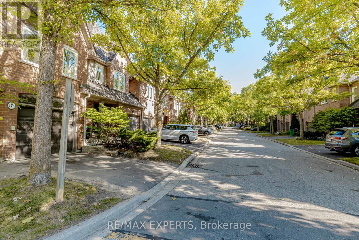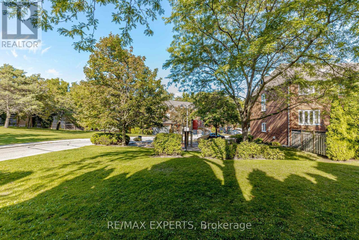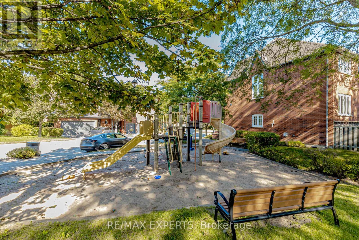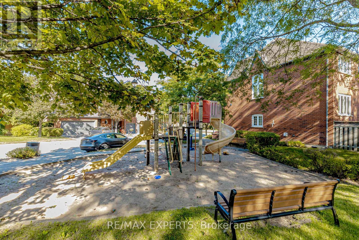17b - 1084 Queen Street W Mississauga, Ontario L5H 4K4
$890,000Maintenance, Insurance
$632 Monthly
Maintenance, Insurance
$632 MonthlyWelcome to this upscale 3-bedroom end-unit townhome nestled in the prestigious Lorne Park community. Boasting approximately 1, 883 sq. ft. as per MPAC of bright and spacious living, this home features an open-concept layout with an updated kitchen complete with quartz countertops and stainless steel appliances. The excellent-sized primary bedroom offers a walk-in closet and ensuite bathroom. A 3rd-floor loft bedroom with vaulted ceilings, walk-in closet, and ensuite is perfect as a guest or in-law suite. The finished lower level includes a family room with wet bar, fireplace, and ample storage. Enjoy walking distance to the lake, waterfront trails, shops, parks, and the highly sought-after Lorne Park School District, with top-rated schools and private options like Mentor College nearby. Minutes to the GO Train, restaurants, and all amenities. (id:61852)
Property Details
| MLS® Number | W12416459 |
| Property Type | Single Family |
| Neigbourhood | Lorne Park Estates |
| Community Name | Lorne Park |
| CommunityFeatures | Pets Allowed With Restrictions |
| EquipmentType | Water Heater |
| Features | In Suite Laundry |
| ParkingSpaceTotal | 2 |
| RentalEquipmentType | Water Heater |
Building
| BathroomTotal | 4 |
| BedroomsAboveGround | 3 |
| BedroomsTotal | 3 |
| BasementDevelopment | Finished |
| BasementType | N/a (finished) |
| CoolingType | Central Air Conditioning |
| ExteriorFinish | Brick |
| FireplacePresent | Yes |
| HalfBathTotal | 1 |
| HeatingFuel | Natural Gas |
| HeatingType | Forced Air |
| StoriesTotal | 3 |
| SizeInterior | 1800 - 1999 Sqft |
| Type | Row / Townhouse |
Parking
| Attached Garage | |
| Garage |
Land
| Acreage | No |
Rooms
| Level | Type | Length | Width | Dimensions |
|---|---|---|---|---|
| Second Level | Primary Bedroom | 5.84 m | 3.94 m | 5.84 m x 3.94 m |
| Second Level | Bedroom 2 | 4.6 m | 3.23 m | 4.6 m x 3.23 m |
| Third Level | Loft | 4.8 m | 3.23 m | 4.8 m x 3.23 m |
| Basement | Recreational, Games Room | 5.61 m | 5.61 m | 5.61 m x 5.61 m |
| Basement | Laundry Room | Measurements not available | ||
| Main Level | Living Room | 3.68 m | 3.45 m | 3.68 m x 3.45 m |
| Main Level | Dining Room | 4.09 m | 2.57 m | 4.09 m x 2.57 m |
| Main Level | Kitchen | 4.09 m | 2.57 m | 4.09 m x 2.57 m |
| Main Level | Eating Area | 2.16 m | 2.03 m | 2.16 m x 2.03 m |
Interested?
Contact us for more information
Jay Paramanathan
Broker
277 Cityview Blvd Unit 16
Vaughan, Ontario L4H 5A4
