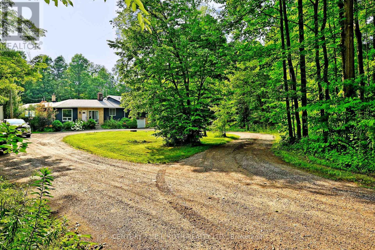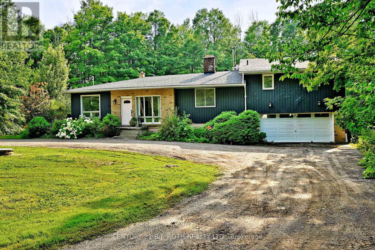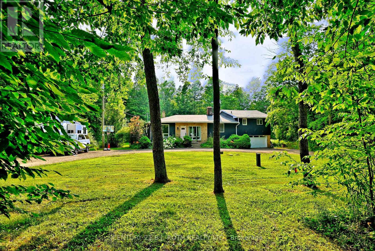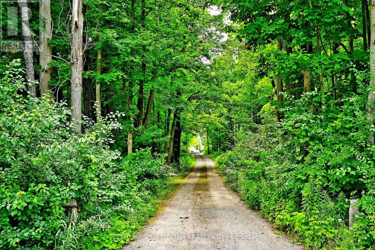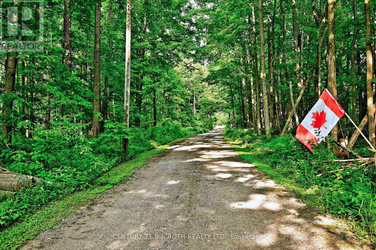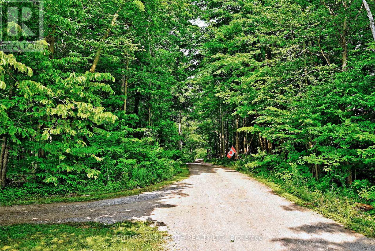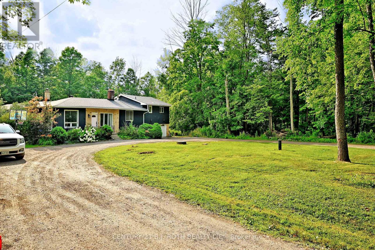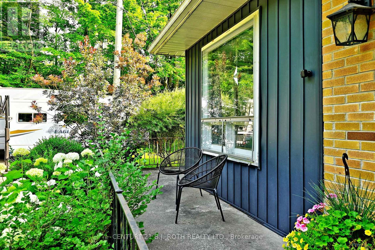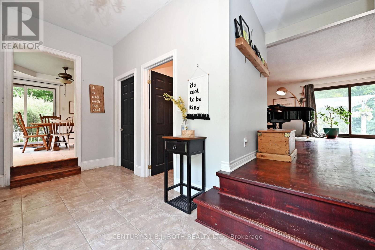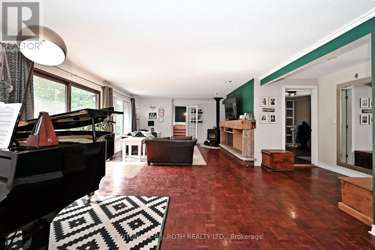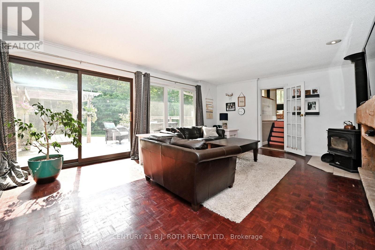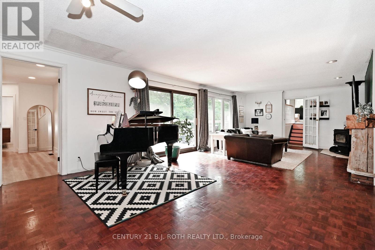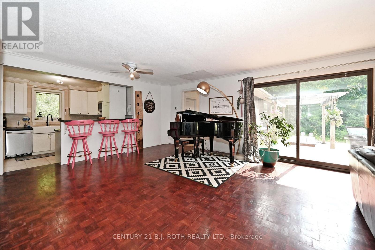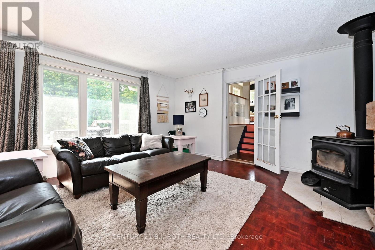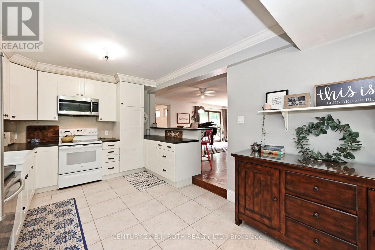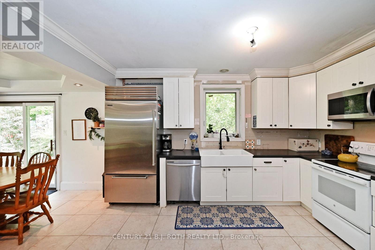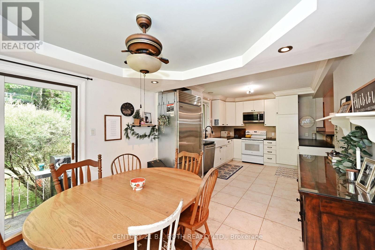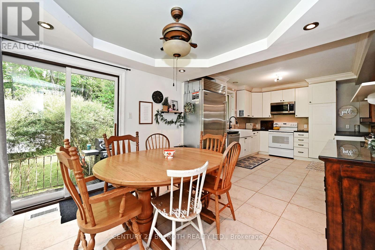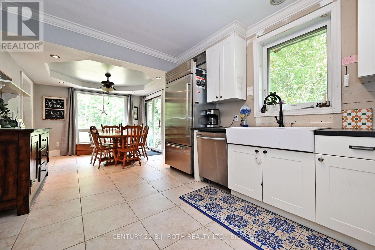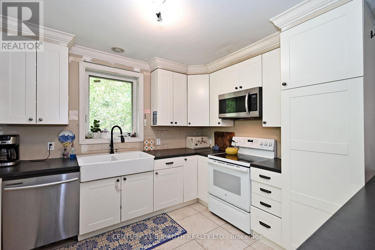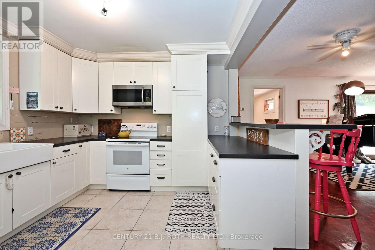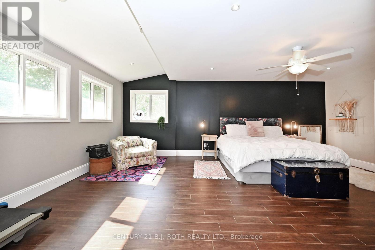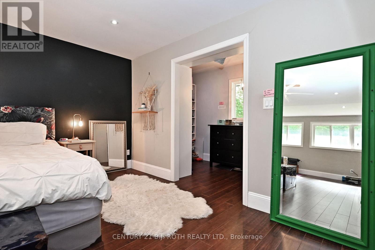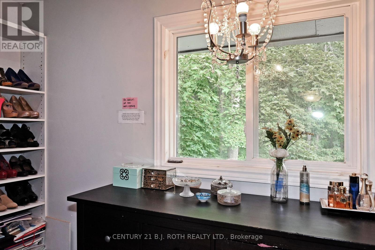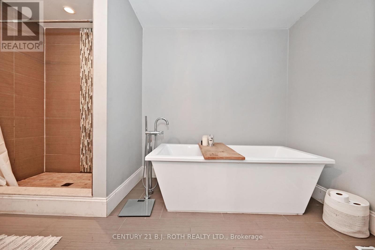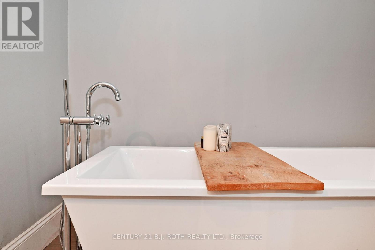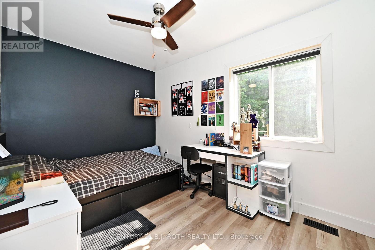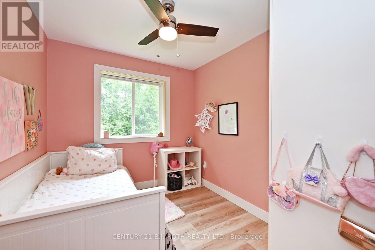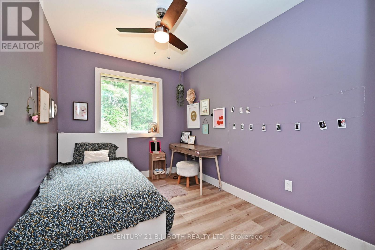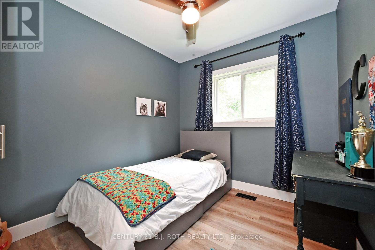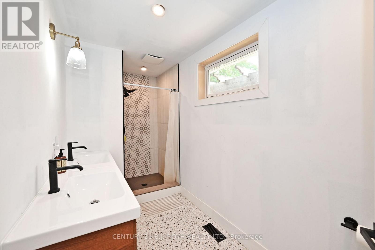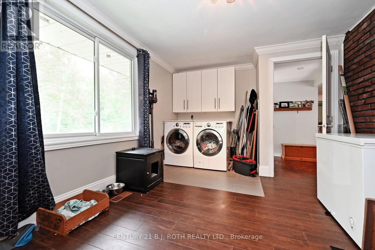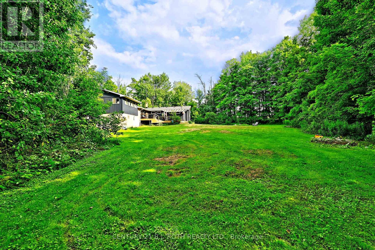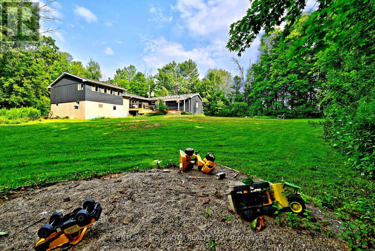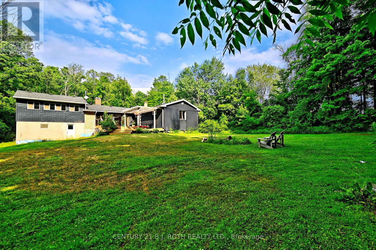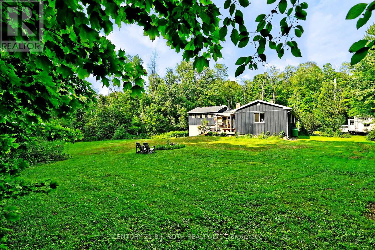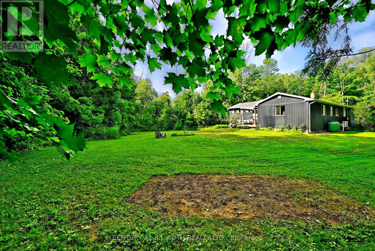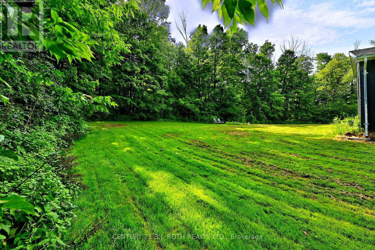17956 Warden Avenue East Gwillimbury, Ontario L0G 1V0
$1,888,000
Welcome to a truly exceptional property offering approximately 9 acres of serene, lush greenery an incredible canvas for your dream estate. Whether you're looking to renovate this solid well appointed home, expand, or completely rebuild, this property offers boundless potential to create a one-of-a-kind residence tailored to your vision. Tucked away in a peaceful setting yet ideally located just minutes from the 404 and all essential amenities, convenience meets countryside charm. Nestled directly across from a prestigious golf course and surrounded by luxury estate homes, the location adds both value and prestige to this already unique offering. Mature trees and rolling landscape provide privacy and a picturesque backdrop, making it the perfect retreat from city life while remaining completely accessible. Properties of this size, in such a prime location, are rarely available don't miss your chance to secure this remarkable piece of land with unlimited potential. Let your imagination soar and bring your personal touch to this hidden gem. (id:61852)
Property Details
| MLS® Number | N12291391 |
| Property Type | Single Family |
| Community Name | Rural East Gwillimbury |
| AmenitiesNearBy | Golf Nearby |
| Features | Level Lot, Wooded Area |
| ParkingSpaceTotal | 22 |
Building
| BathroomTotal | 3 |
| BedroomsAboveGround | 5 |
| BedroomsTotal | 5 |
| Appliances | Water Heater, Dryer, Microwave, Stove, Washer, Window Coverings, Refrigerator |
| ArchitecturalStyle | Bungalow |
| BasementDevelopment | Unfinished |
| BasementType | N/a (unfinished) |
| ConstructionStyleAttachment | Detached |
| CoolingType | Central Air Conditioning |
| ExteriorFinish | Steel, Wood |
| FireplacePresent | Yes |
| FlooringType | Parquet, Ceramic, Laminate, Carpeted |
| FoundationType | Block |
| HalfBathTotal | 1 |
| HeatingFuel | Propane |
| HeatingType | Forced Air |
| StoriesTotal | 1 |
| SizeInterior | 2000 - 2500 Sqft |
| Type | House |
Parking
| Garage |
Land
| Acreage | No |
| LandAmenities | Golf Nearby |
| Sewer | Septic System |
| SizeDepth | 1230 Ft |
| SizeFrontage | 314 Ft |
| SizeIrregular | 314 X 1230 Ft ; Approx 9 Acres |
| SizeTotalText | 314 X 1230 Ft ; Approx 9 Acres |
| ZoningDescription | Residential |
Rooms
| Level | Type | Length | Width | Dimensions |
|---|---|---|---|---|
| Main Level | Great Room | 6.4 m | 5 m | 6.4 m x 5 m |
| Main Level | Dining Room | 6.4 m | 4.1 m | 6.4 m x 4.1 m |
| Main Level | Kitchen | 3.35 m | 3.1 m | 3.35 m x 3.1 m |
| Main Level | Eating Area | 4.35 m | 3.1 m | 4.35 m x 3.1 m |
| Main Level | Primary Bedroom | 6.55 m | 4.62 m | 6.55 m x 4.62 m |
| Main Level | Bedroom 2 | 3.71 m | 3.45 m | 3.71 m x 3.45 m |
| Main Level | Bedroom 3 | 4.6 m | 4.05 m | 4.6 m x 4.05 m |
| Main Level | Bedroom 4 | 3 m | 3.3 m | 3 m x 3.3 m |
| Main Level | Bedroom 5 | 3 m | 3.3 m | 3 m x 3.3 m |
Interested?
Contact us for more information
Nancy Tumminieri
Salesperson
160 Wellington St East, Suite 102
Aurora, Ontario L4G 1J3
Aldo D'aguanno
Salesperson
160 Wellington St East, Suite 102
Aurora, Ontario L4G 1J3
