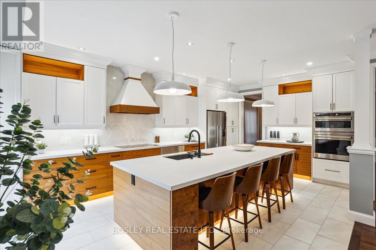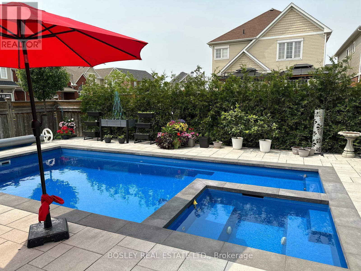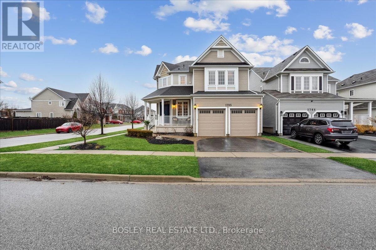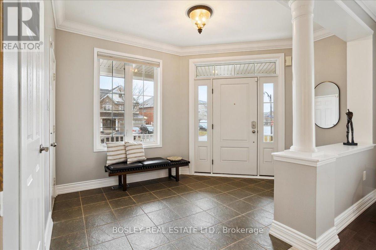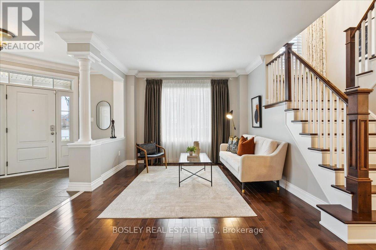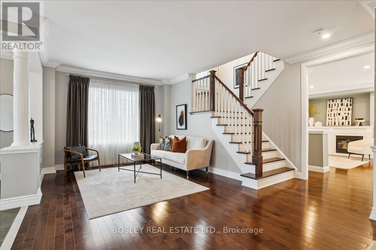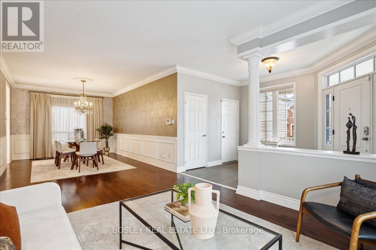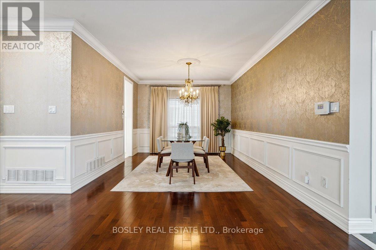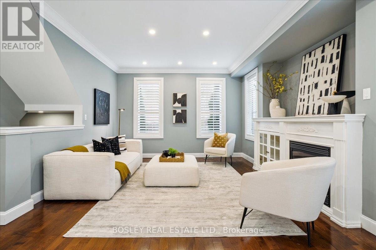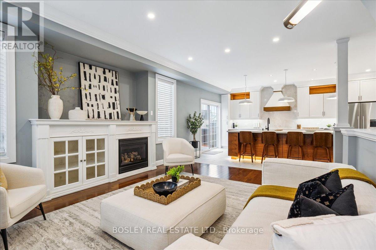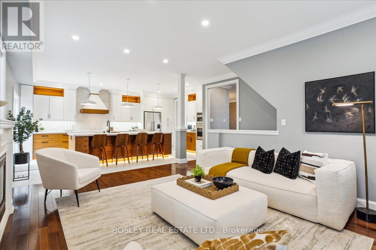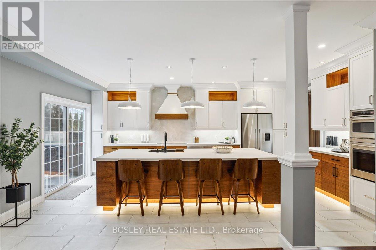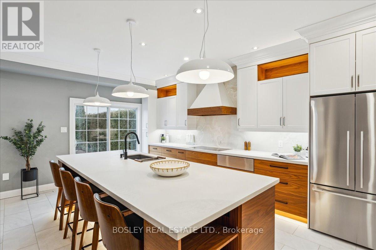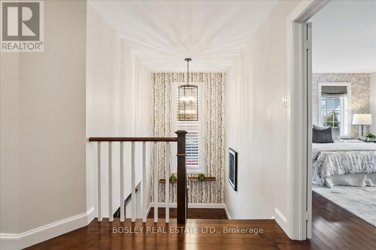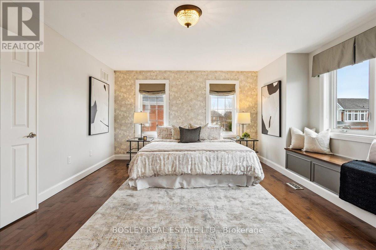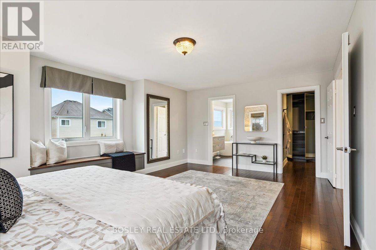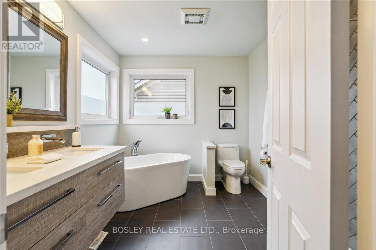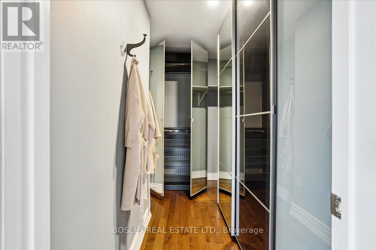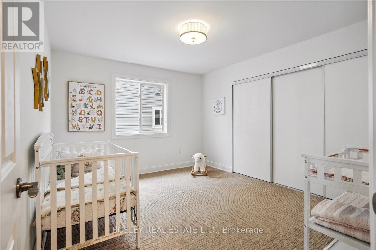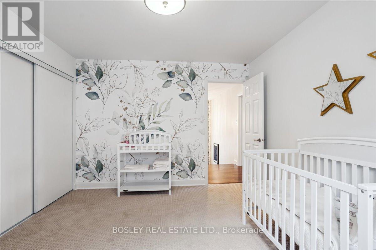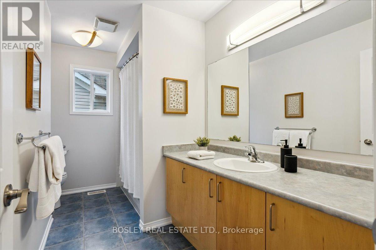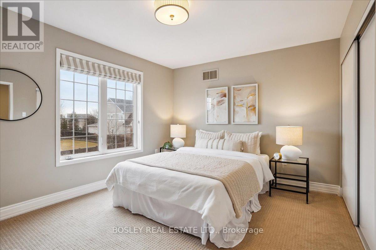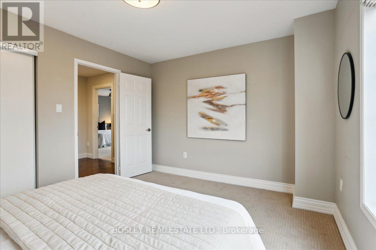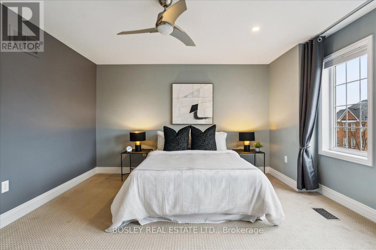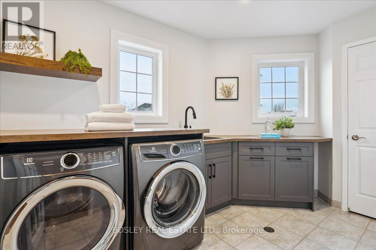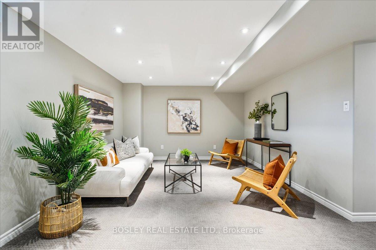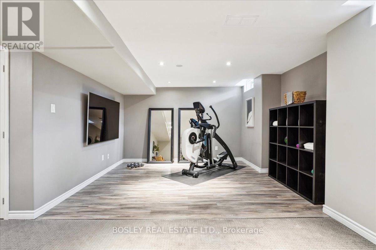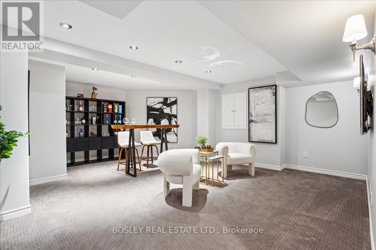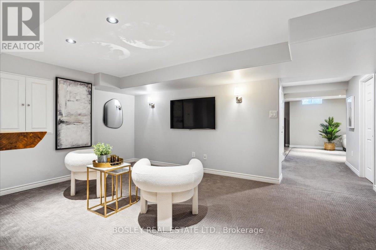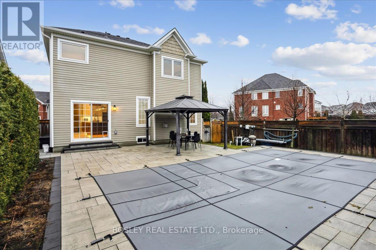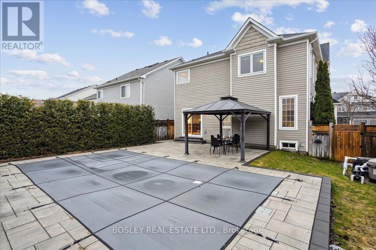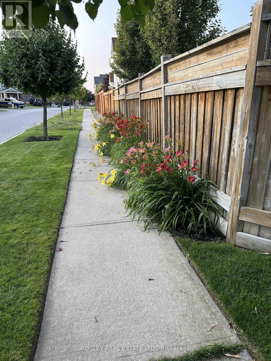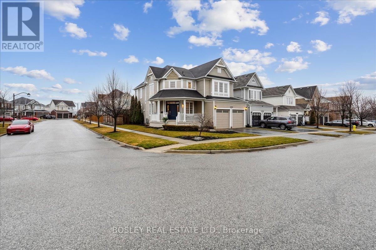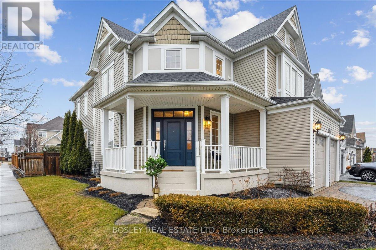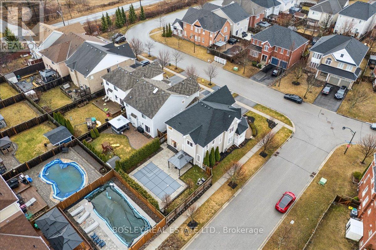1793 Badgley Drive Oshawa, Ontario L1K 0H6
$1,199,900
Welcome to this exceptional two-storey home, proudly reimagined by the original owners. With 3,500 sq ft of beautifully designed living space, this four-bedroom home seamlessly blends modern sophistication with luxury appeal, offering a perfect balance of style, comfort, and functionality. The large chefs kitchen, designed by Nanette KBD, is a true masterpiece. It features an oversized centre island, sleek backsplash, and high-end appliances including Wolf induction cooktop, Bosch warming drawer, Fisher & Paykel fridge, and GE Cafe built-in microwave/oven not to mention custom built-in drawers and storage galore! The main floor boasts an inviting family room off the kitchen, featuring a cozy gas fireplace as well as a separate living room, made for sprawling on a Sunday afternoon. The dining room oozes elegance for dinner parties and family gatherings. Step outside into your private outdoor sanctuary - a newly landscaped space complete with a large patio, fiberglass inground saltwater Leisure Pool, and integrated hot tub. The home also includes an inground irrigation system for easy maintenance of the beautifully landscaped perennial gardens year-round. Upstairs, you'll find four spacious bedrooms, including a massive primary suite. This retreat offers a custom walk-in closet and an updated five-piece ensuite with a soaking tub, a tiled walk-in shower, and a double vanity. Upper renovated laundry room for added style and convenience. Finished basement can serve many purposes - playroom, home gym, media room, or additional bedroom plus a workshop or future washroom. Surround yourself with great neighbours, awesome schools, nature trails and the convenience of shopping nearby. This home is looking for a new owner who will appreciate all the keen attention to detail this home has to offer. (id:61852)
Property Details
| MLS® Number | E12113607 |
| Property Type | Single Family |
| Neigbourhood | Taunton |
| Community Name | Taunton |
| AmenitiesNearBy | Public Transit, Schools |
| CommunityFeatures | Community Centre |
| EquipmentType | None |
| Features | Ravine, Flat Site, Paved Yard |
| ParkingSpaceTotal | 4 |
| PoolType | Inground Pool |
| RentalEquipmentType | None |
| Structure | Porch |
Building
| BathroomTotal | 3 |
| BedroomsAboveGround | 4 |
| BedroomsTotal | 4 |
| Amenities | Canopy |
| Appliances | Hot Tub, Garage Door Opener Remote(s), Oven - Built-in, Central Vacuum, Range, Water Heater - Tankless, Alarm System, Cooktop, Dishwasher, Dryer, Freezer, Garage Door Opener, Microwave, Oven, Washer, Window Coverings, Refrigerator |
| BasementType | Full |
| ConstructionStyleAttachment | Detached |
| CoolingType | Central Air Conditioning |
| ExteriorFinish | Vinyl Siding |
| FireProtection | Security System |
| FireplacePresent | Yes |
| FlooringType | Hardwood, Carpeted, Laminate |
| FoundationType | Concrete |
| HalfBathTotal | 1 |
| HeatingFuel | Natural Gas |
| HeatingType | Forced Air |
| StoriesTotal | 2 |
| SizeInterior | 2500 - 3000 Sqft |
| Type | House |
| UtilityWater | Municipal Water |
Parking
| Garage |
Land
| Acreage | No |
| FenceType | Fenced Yard |
| LandAmenities | Public Transit, Schools |
| LandscapeFeatures | Landscaped, Lawn Sprinkler |
| Sewer | Sanitary Sewer |
| SizeDepth | 114 Ft ,10 In |
| SizeFrontage | 45 Ft ,3 In |
| SizeIrregular | 45.3 X 114.9 Ft |
| SizeTotalText | 45.3 X 114.9 Ft |
Rooms
| Level | Type | Length | Width | Dimensions |
|---|---|---|---|---|
| Second Level | Primary Bedroom | 5.73 m | 4.42 m | 5.73 m x 4.42 m |
| Second Level | Bedroom 2 | 3.37 m | 3.9 m | 3.37 m x 3.9 m |
| Second Level | Bedroom 3 | 4.81 m | 3.88 m | 4.81 m x 3.88 m |
| Second Level | Bedroom 4 | 4.08 m | 3.38 m | 4.08 m x 3.38 m |
| Second Level | Laundry Room | 3.58 m | 2.11 m | 3.58 m x 2.11 m |
| Basement | Recreational, Games Room | 8.73 m | 4.1 m | 8.73 m x 4.1 m |
| Basement | Media | 5.43 m | 5.93 m | 5.43 m x 5.93 m |
| Basement | Workshop | 3.58 m | 5.84 m | 3.58 m x 5.84 m |
| Basement | Exercise Room | 8.73 m | 4.1 m | 8.73 m x 4.1 m |
| Main Level | Living Room | 3.58 m | 9.48 m | 3.58 m x 9.48 m |
| Main Level | Dining Room | 3.58 m | 9.48 m | 3.58 m x 9.48 m |
| Main Level | Kitchen | 6.17 m | 3.98 m | 6.17 m x 3.98 m |
| Main Level | Family Room | 5.06 m | 4.37 m | 5.06 m x 4.37 m |
https://www.realtor.ca/real-estate/28236930/1793-badgley-drive-oshawa-taunton-taunton
Interested?
Contact us for more information
Melissa Kitazaki
Broker
103 Vanderhoof Avenue
Toronto, Ontario M4G 2H5
