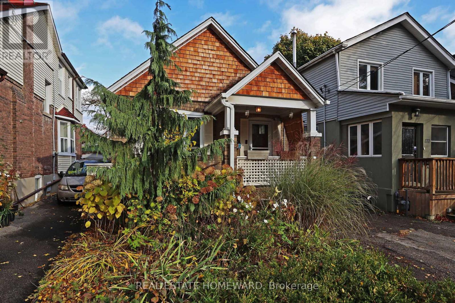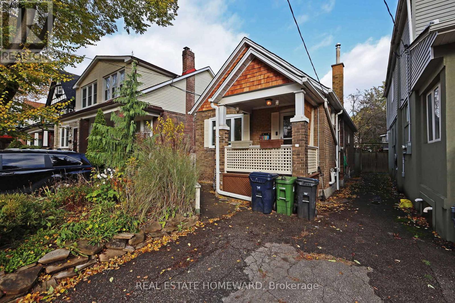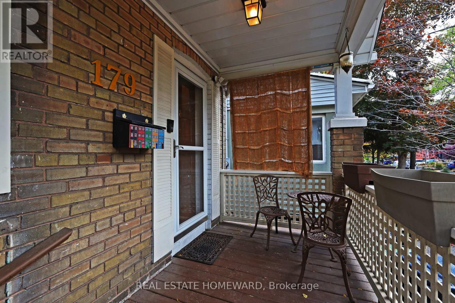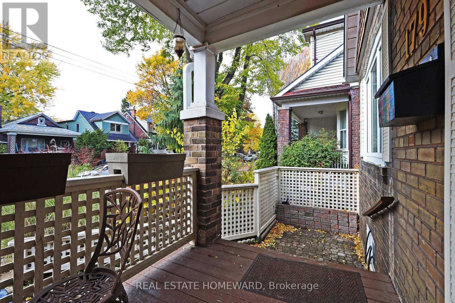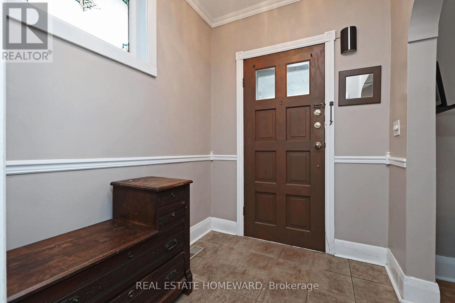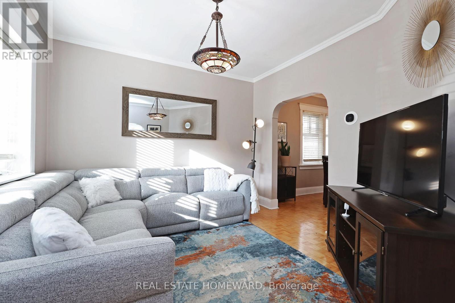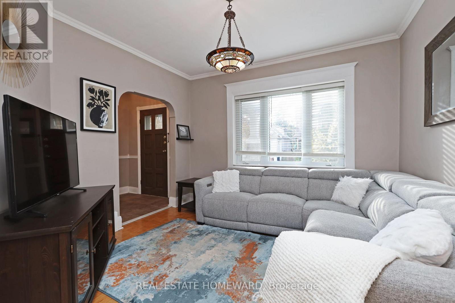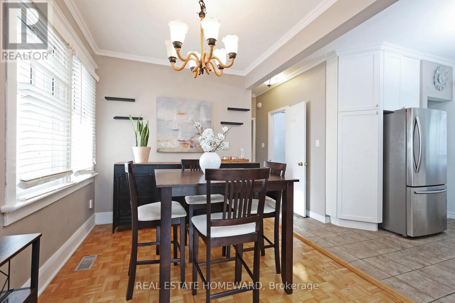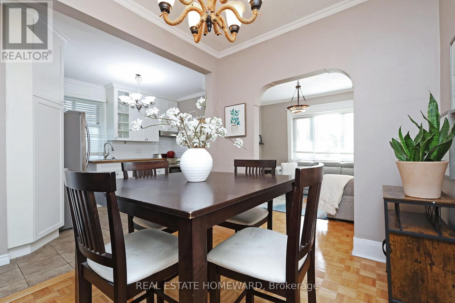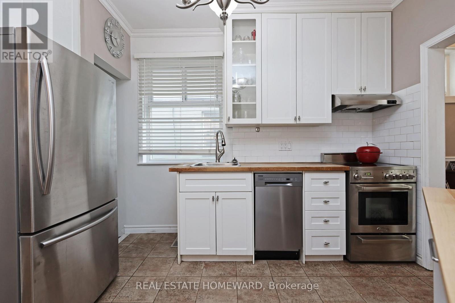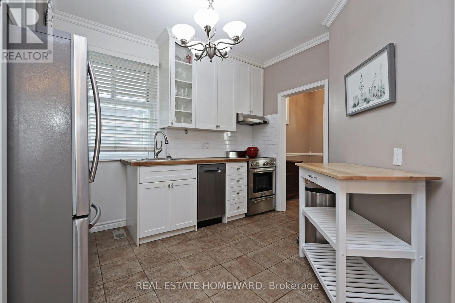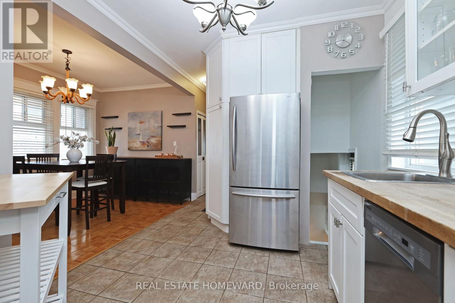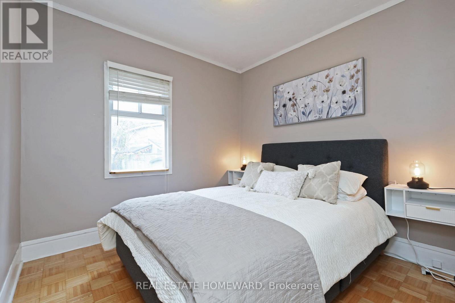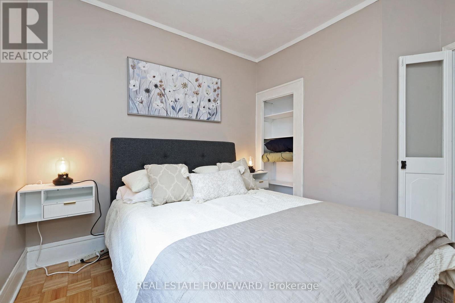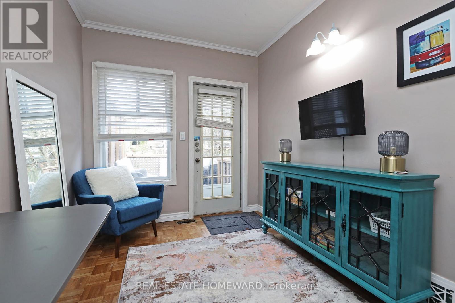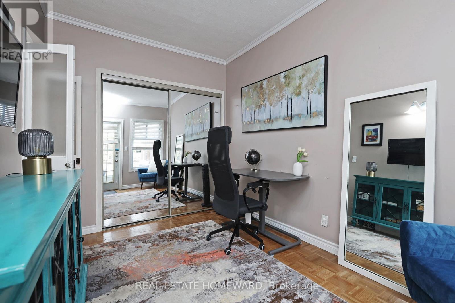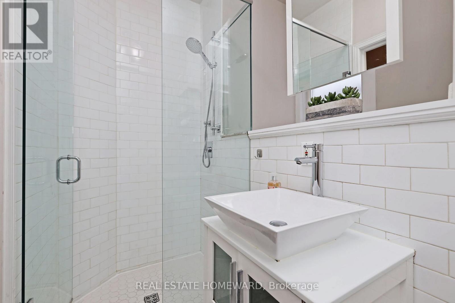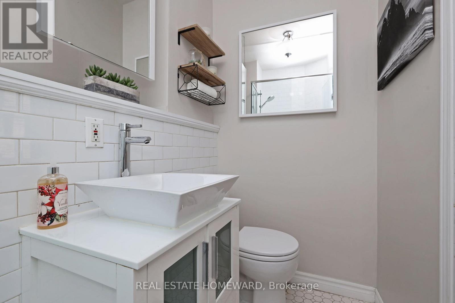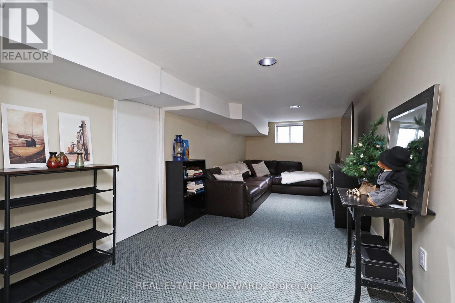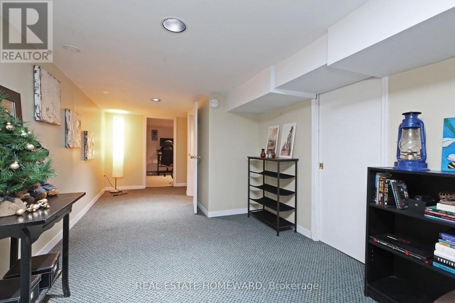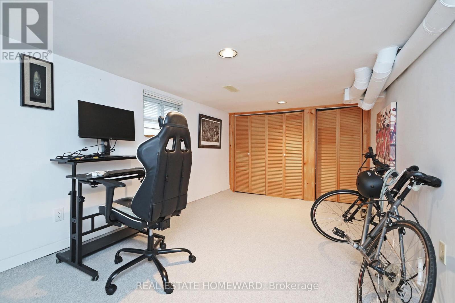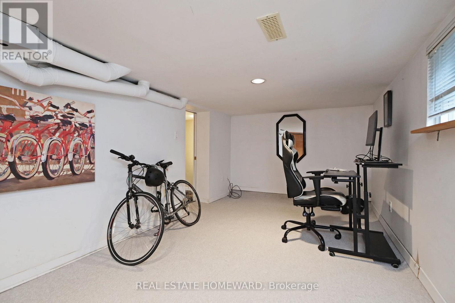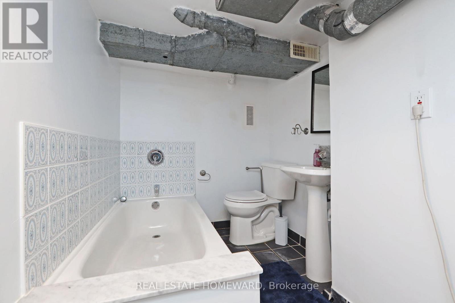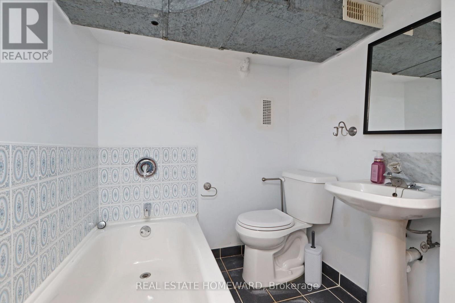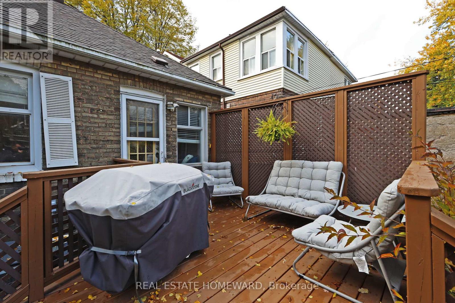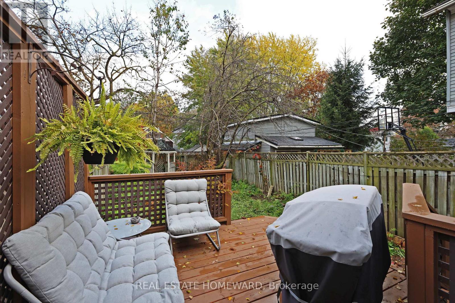179 Woodfield Road Toronto, Ontario M4L 2W8
3 Bedroom
2 Bathroom
700 - 1100 sqft
Bungalow
Central Air Conditioning
Forced Air
$899,000
Charming Detached 2+1 Bed 2 Bath Bungalow.Large Sun-Filled living room, with Separate Dining Room, 2 Spacious Bedrooms with a Walk out to Private Backyard Deck. Separate Entrance to Basement with a Large Rec Room and 3rd Bedroom that Offers great Storage. Perfectly located just steps to Greenwood Park, Queen Street E, Great Schools, Shops and TTC. Legal front Pad Parking . (id:61852)
Open House
This property has open houses!
December
13
Saturday
Starts at:
2:00 pm
Ends at:4:00 pm
December
14
Sunday
Starts at:
2:00 pm
Ends at:4:00 pm
Property Details
| MLS® Number | E12510908 |
| Property Type | Single Family |
| Neigbourhood | Toronto—Danforth |
| Community Name | Greenwood-Coxwell |
| ParkingSpaceTotal | 1 |
Building
| BathroomTotal | 2 |
| BedroomsAboveGround | 2 |
| BedroomsBelowGround | 1 |
| BedroomsTotal | 3 |
| Appliances | Dishwasher, Dryer, Stove, Washer, Refrigerator |
| ArchitecturalStyle | Bungalow |
| BasementDevelopment | Finished |
| BasementFeatures | Separate Entrance |
| BasementType | N/a, N/a (finished) |
| ConstructionStyleAttachment | Detached |
| CoolingType | Central Air Conditioning |
| ExteriorFinish | Brick |
| FlooringType | Parquet, Ceramic |
| FoundationType | Concrete |
| HeatingFuel | Natural Gas |
| HeatingType | Forced Air |
| StoriesTotal | 1 |
| SizeInterior | 700 - 1100 Sqft |
| Type | House |
| UtilityWater | Municipal Water |
Parking
| No Garage |
Land
| Acreage | No |
| Sewer | Sanitary Sewer |
| SizeDepth | 117 Ft |
| SizeFrontage | 25 Ft |
| SizeIrregular | 25 X 117 Ft |
| SizeTotalText | 25 X 117 Ft |
Rooms
| Level | Type | Length | Width | Dimensions |
|---|---|---|---|---|
| Basement | Recreational, Games Room | 2.63 m | 8.18 m | 2.63 m x 8.18 m |
| Basement | Bedroom 3 | 4.72 m | 2.73 m | 4.72 m x 2.73 m |
| Main Level | Living Room | 3.38 m | 3.61 m | 3.38 m x 3.61 m |
| Main Level | Dining Room | 2.49 m | 3.35 m | 2.49 m x 3.35 m |
| Main Level | Kitchen | 2.91 m | 3.02 m | 2.91 m x 3.02 m |
| Main Level | Primary Bedroom | 2.5 m | 3.58 m | 2.5 m x 3.58 m |
| Main Level | Bedroom 2 | 2.95 m | 2.83 m | 2.95 m x 2.83 m |
Interested?
Contact us for more information
Eva Uniacke
Salesperson
Real Estate Homeward
1858 Queen Street E.
Toronto, Ontario M4L 1H1
1858 Queen Street E.
Toronto, Ontario M4L 1H1
Kathy Dempsey
Salesperson
Real Estate Homeward
1858 Queen Street E.
Toronto, Ontario M4L 1H1
1858 Queen Street E.
Toronto, Ontario M4L 1H1
