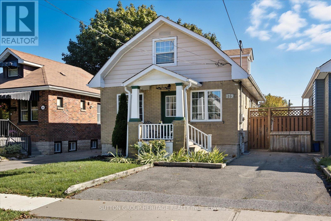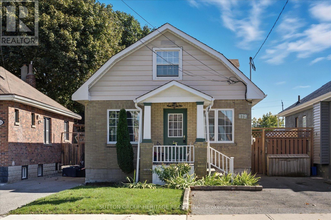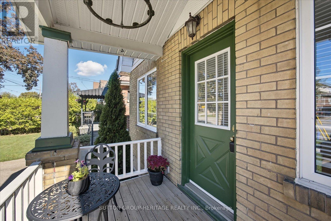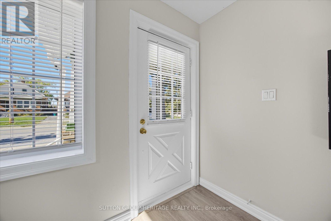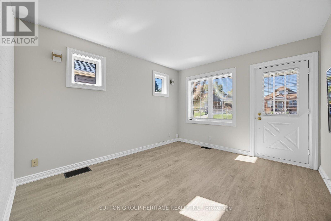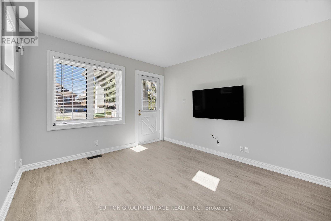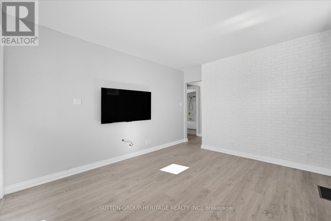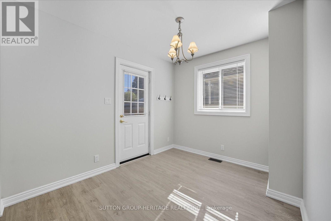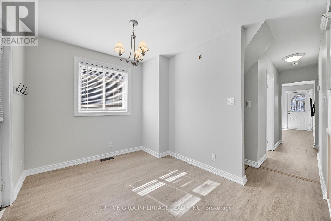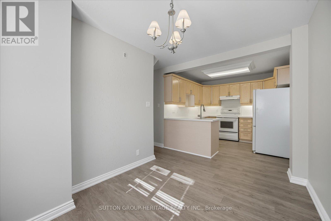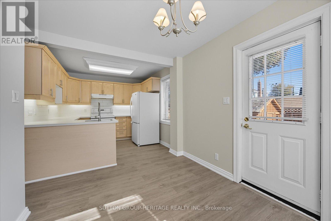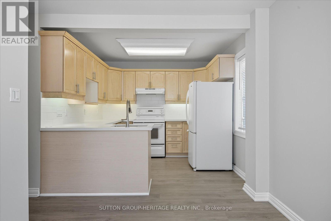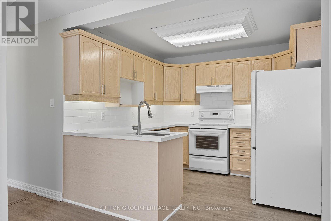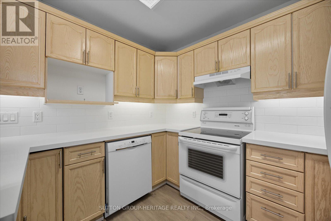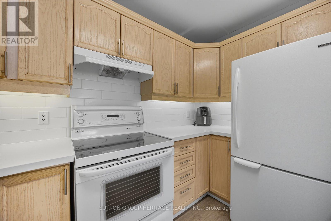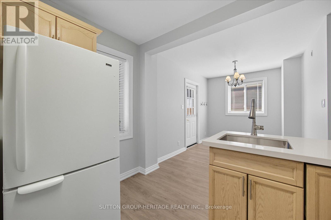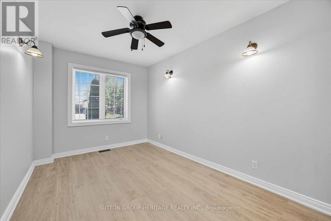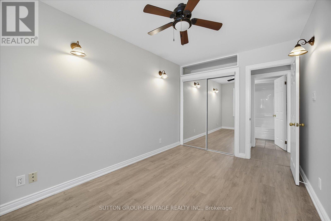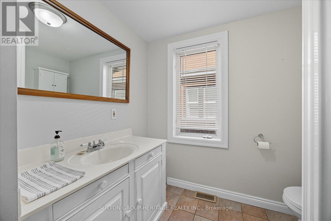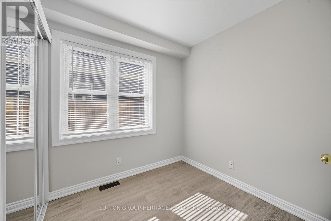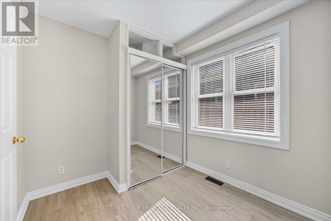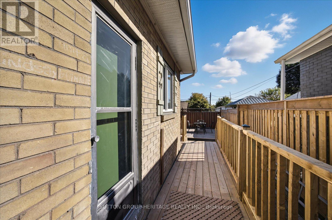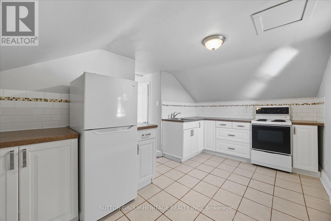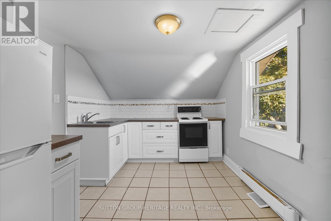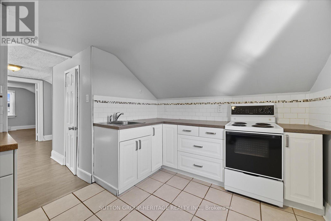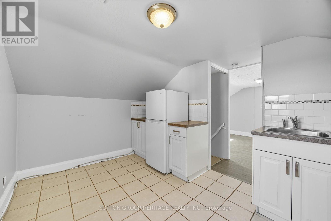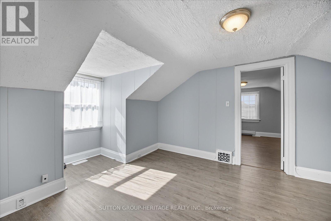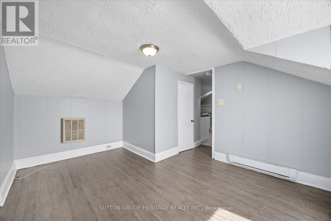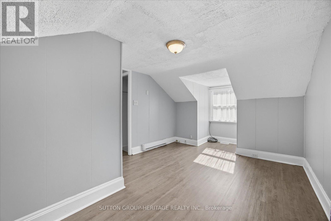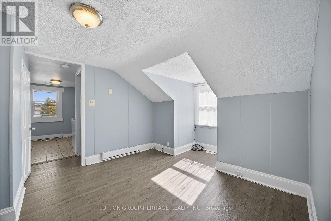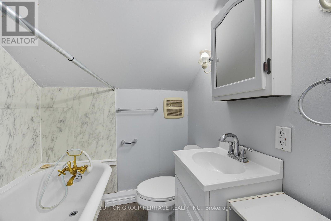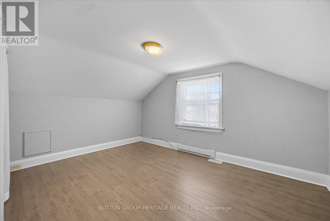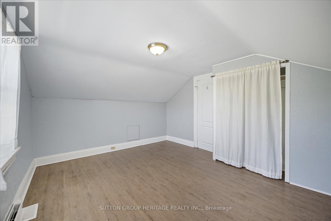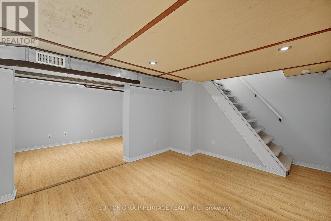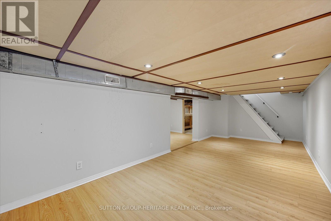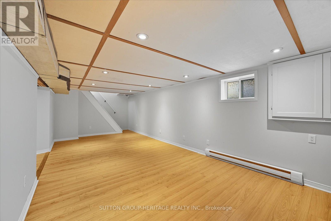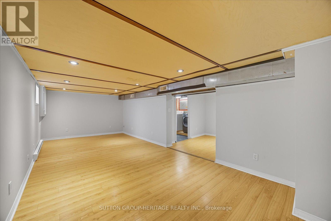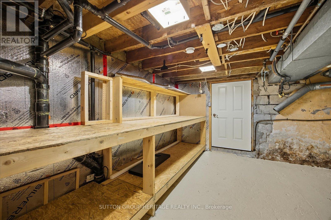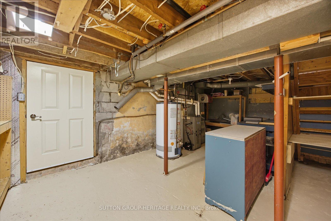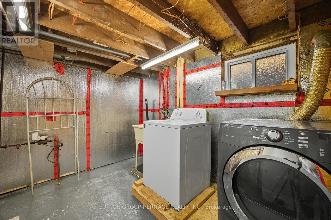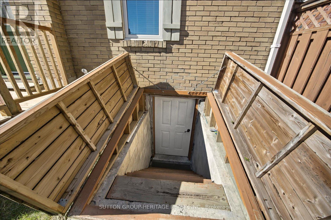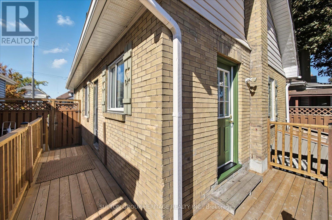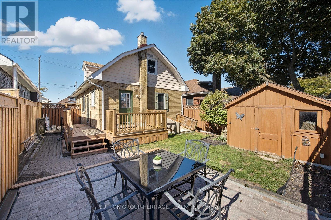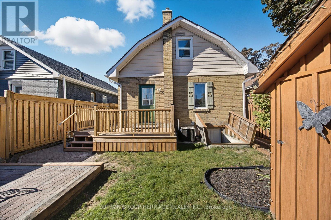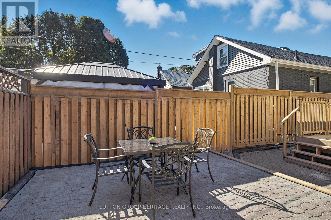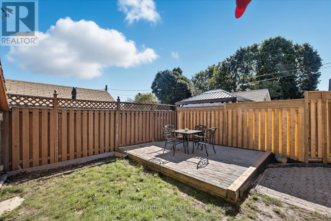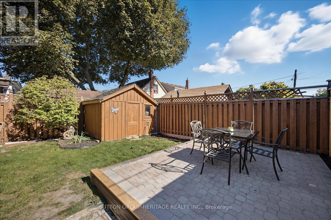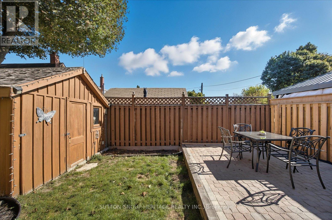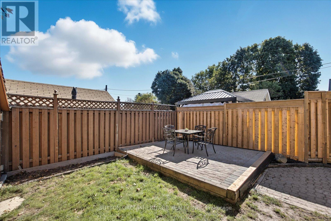179 Oshawa Boulevard N Oshawa, Ontario L1G 5S6
$600,000
Charming Oshawa Duplex! With a Legal Secondary Apartment, this home offers comfort, versatility, and investment potential. Beautifully updated and in a convenient area of the city. The main floor features a bright and spacious layout with 2 bedrooms, a modern kitchen, and an inviting living space filled with natural light. The finished basement adds extra living area, complete with laundry, a workshop, and a convenient separate entrance to the rear versatility, and investment potential. Beautifully updated and in a convenient area of the yard. The legal secondary apartment on the second floor provides a fantastic opportunity for rental income or extended family living, featuring its own kitchen, living area, bedroom, and bathroom. Enjoy the outdoors in the fenced backyard with a handy storage shed, and take advantage of parking for 3 vehicles. This home is truly move-in ready, with updates and an inviting living space filled with natural light. The finished basement adds extra throughout, and is perfect for homeowners or investors alike. (id:61852)
Property Details
| MLS® Number | E12439957 |
| Property Type | Multi-family |
| Neigbourhood | O'Neill |
| Community Name | O'Neill |
| EquipmentType | Water Heater |
| Features | Carpet Free |
| ParkingSpaceTotal | 3 |
| RentalEquipmentType | Water Heater |
| Structure | Deck, Patio(s), Porch |
Building
| BathroomTotal | 2 |
| BedroomsAboveGround | 3 |
| BedroomsTotal | 3 |
| Amenities | Separate Electricity Meters |
| Appliances | Dishwasher, Dryer, Two Stoves, Washer, Window Coverings, Two Refrigerators |
| BasementDevelopment | Partially Finished |
| BasementFeatures | Separate Entrance |
| BasementType | N/a (partially Finished) |
| CoolingType | Central Air Conditioning |
| ExteriorFinish | Brick, Wood |
| FlooringType | Laminate |
| FoundationType | Block |
| HeatingFuel | Natural Gas |
| HeatingType | Forced Air |
| StoriesTotal | 2 |
| SizeInterior | 1100 - 1500 Sqft |
| Type | Duplex |
| UtilityWater | Municipal Water |
Parking
| No Garage |
Land
| Acreage | No |
| Sewer | Sanitary Sewer |
| SizeDepth | 90 Ft |
| SizeFrontage | 33 Ft |
| SizeIrregular | 33 X 90 Ft |
| SizeTotalText | 33 X 90 Ft |
Rooms
| Level | Type | Length | Width | Dimensions |
|---|---|---|---|---|
| Second Level | Kitchen | 3.96 m | 2.47 m | 3.96 m x 2.47 m |
| Second Level | Living Room | 3.99 m | 3.23 m | 3.99 m x 3.23 m |
| Second Level | Bedroom | 3.99 m | 3.23 m | 3.99 m x 3.23 m |
| Basement | Workshop | Measurements not available | ||
| Basement | Recreational, Games Room | 6.95 m | 3.2 m | 6.95 m x 3.2 m |
| Basement | Recreational, Games Room | 3.2 m | 2.53 m | 3.2 m x 2.53 m |
| Main Level | Living Room | 3.87 m | 3.38 m | 3.87 m x 3.38 m |
| Main Level | Kitchen | 2.74 m | 2.13 m | 2.74 m x 2.13 m |
| Main Level | Eating Area | 3.41 m | 2.65 m | 3.41 m x 2.65 m |
| Main Level | Primary Bedroom | 4.15 m | 2.47 m | 4.15 m x 2.47 m |
| Main Level | Bedroom 2 | 2.17 m | 2.35 m | 2.17 m x 2.35 m |
https://www.realtor.ca/real-estate/28940979/179-oshawa-boulevard-n-oshawa-oneill-oneill
Interested?
Contact us for more information
Bob Michael Pichut
Broker
44 Baldwin Street
Whitby, Ontario L1M 1A2
Sandra Dantas
Salesperson
44 Baldwin Street
Whitby, Ontario L1M 1A2
