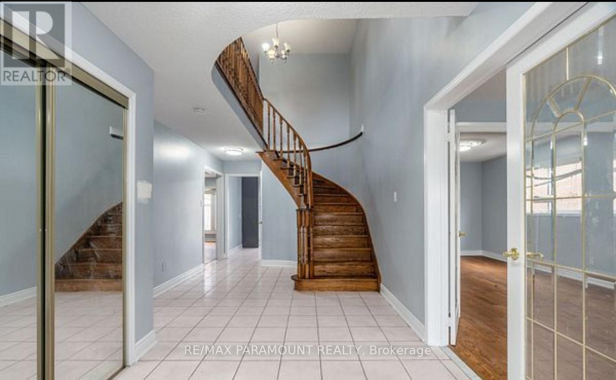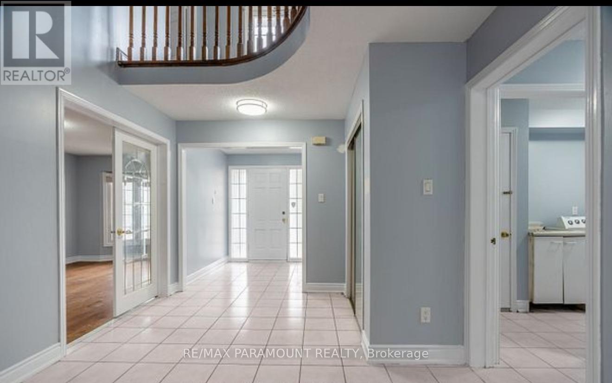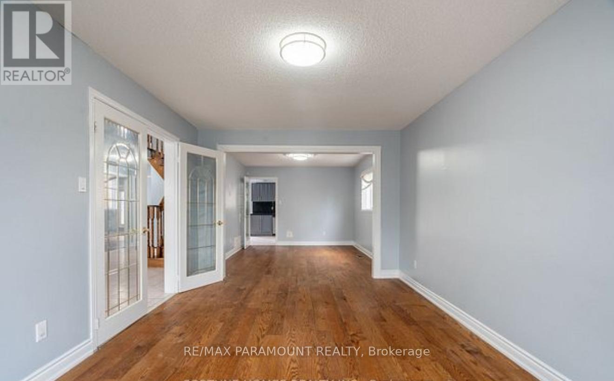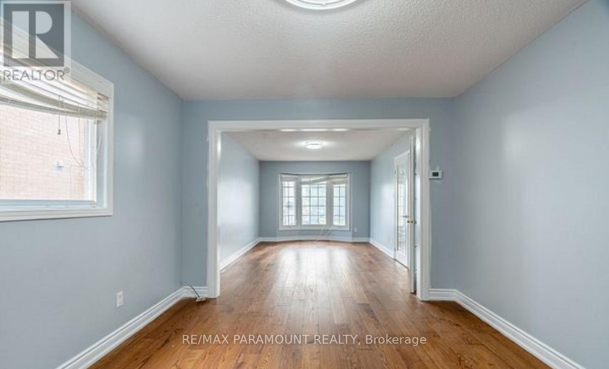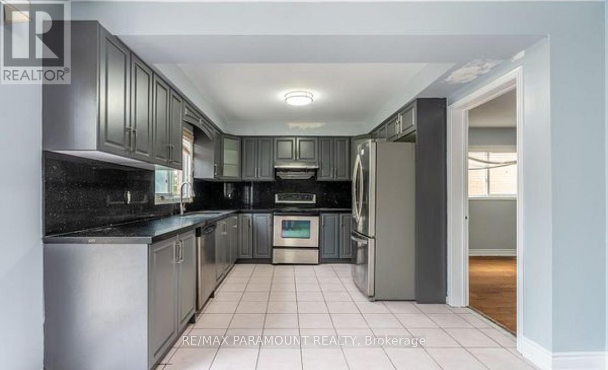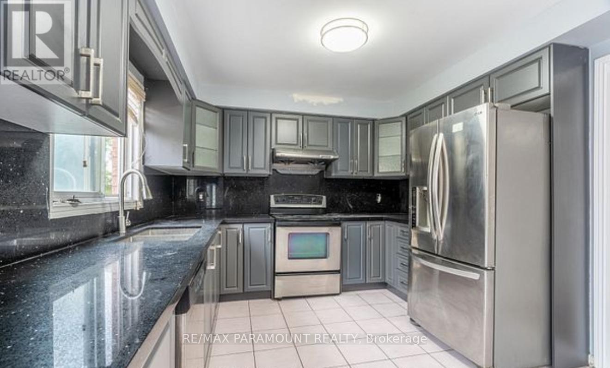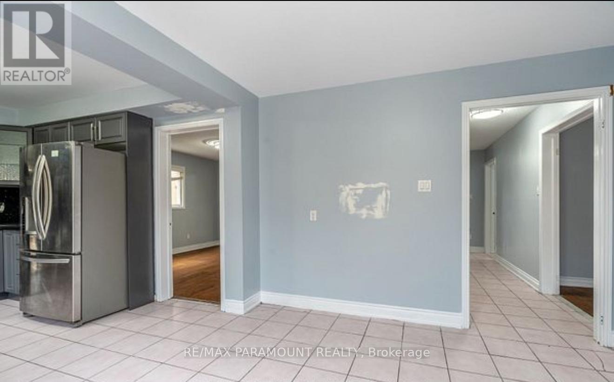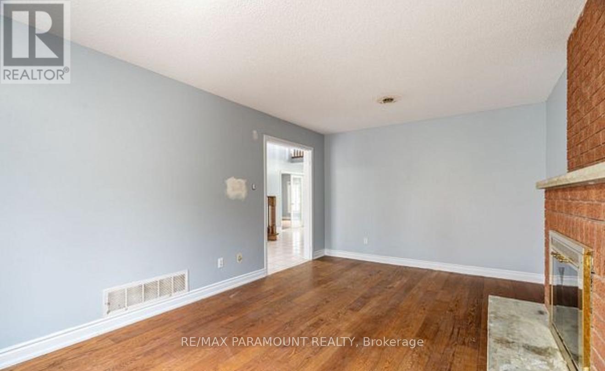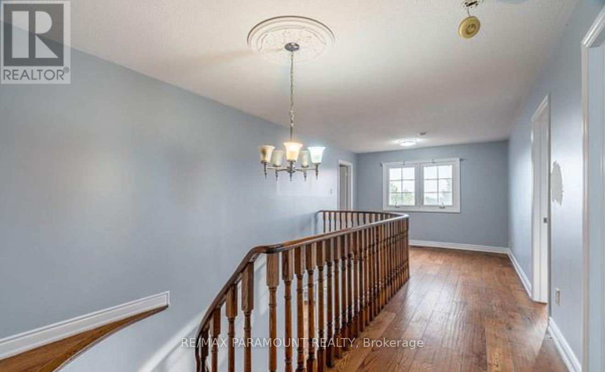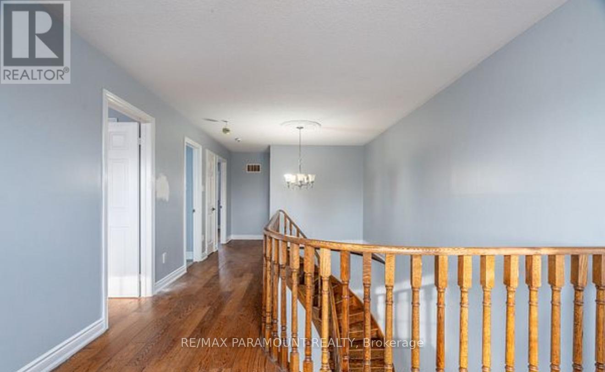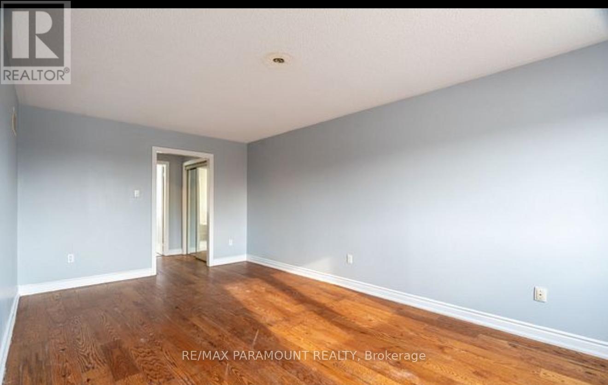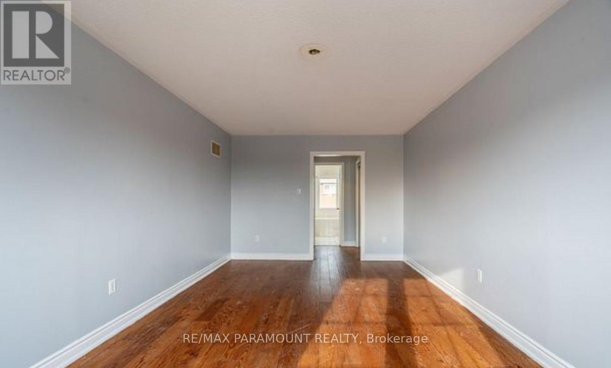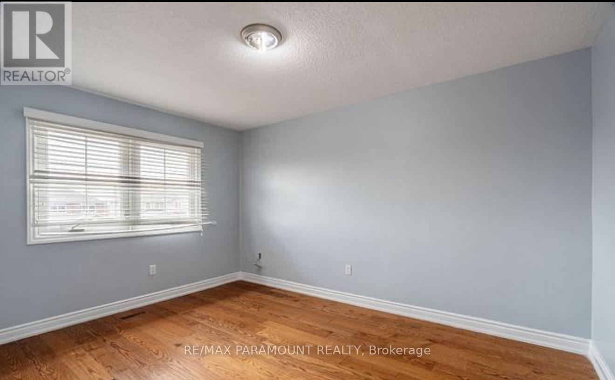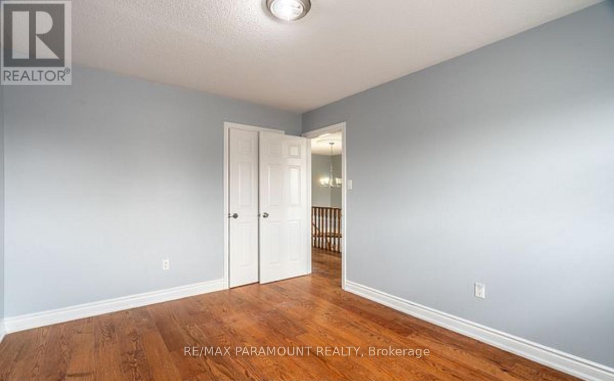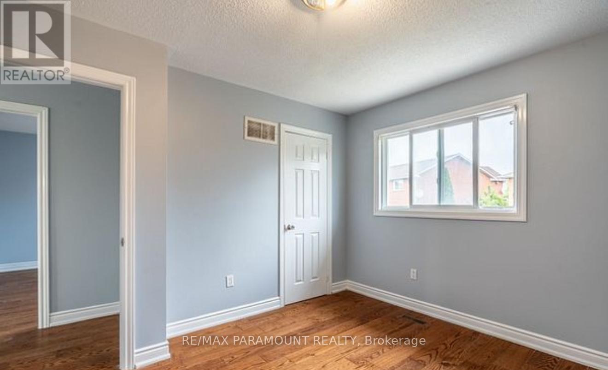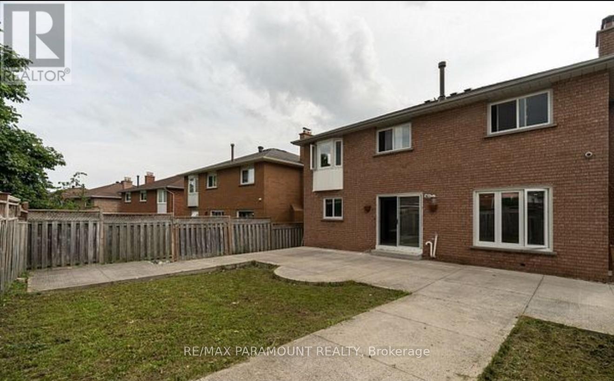179 Kingknoll Drive Brampton, Ontario L6Y 4N6
$4,000 Monthly
Client RemarksClient RemarksAbsolutely Stunning Home offering unparalleled natural beauty Situated In Brampton - 4-Bedroom Detached Home with Great Size Living/Dining. Close To Schools, Sheridan Collage And Daycares. Easy Access To Highways,Transit & Shopping. (id:61852)
Property Details
| MLS® Number | W12204905 |
| Property Type | Single Family |
| Community Name | Fletcher's Creek South |
| ParkingSpaceTotal | 4 |
Building
| BathroomTotal | 3 |
| BedroomsAboveGround | 4 |
| BedroomsTotal | 4 |
| Age | 31 To 50 Years |
| Appliances | Central Vacuum |
| ConstructionStyleAttachment | Detached |
| CoolingType | Central Air Conditioning |
| ExteriorFinish | Brick |
| FireplacePresent | Yes |
| FoundationType | Concrete |
| HeatingFuel | Natural Gas |
| HeatingType | Forced Air |
| StoriesTotal | 2 |
| SizeInterior | 2500 - 3000 Sqft |
| Type | House |
| UtilityWater | Municipal Water |
Parking
| Attached Garage | |
| Garage |
Land
| Acreage | No |
| Sewer | Sanitary Sewer |
| SizeDepth | 109 Ft ,10 In |
| SizeFrontage | 54 Ft ,3 In |
| SizeIrregular | 54.3 X 109.9 Ft |
| SizeTotalText | 54.3 X 109.9 Ft |
Rooms
| Level | Type | Length | Width | Dimensions |
|---|---|---|---|---|
| Second Level | Primary Bedroom | 5.98 m | 3.34 m | 5.98 m x 3.34 m |
| Second Level | Bedroom 2 | 4.15 m | 3.23 m | 4.15 m x 3.23 m |
| Second Level | Bedroom 3 | 4.14 m | 3.23 m | 4.14 m x 3.23 m |
| Second Level | Bedroom 4 | 3.59 m | 3.16 m | 3.59 m x 3.16 m |
| Main Level | Living Room | 4.88 m | 3.37 m | 4.88 m x 3.37 m |
| Main Level | Dining Room | 3.95 m | 3.35 m | 3.95 m x 3.35 m |
| Main Level | Kitchen | 6.94 m | 6.46 m | 6.94 m x 6.46 m |
| Main Level | Family Room | 5.54 m | 3.46 m | 5.54 m x 3.46 m |
Interested?
Contact us for more information
Pawan Dhaliwal
Broker
7420b Bramalea Rd
Mississauga, Ontario L5S 1W9
