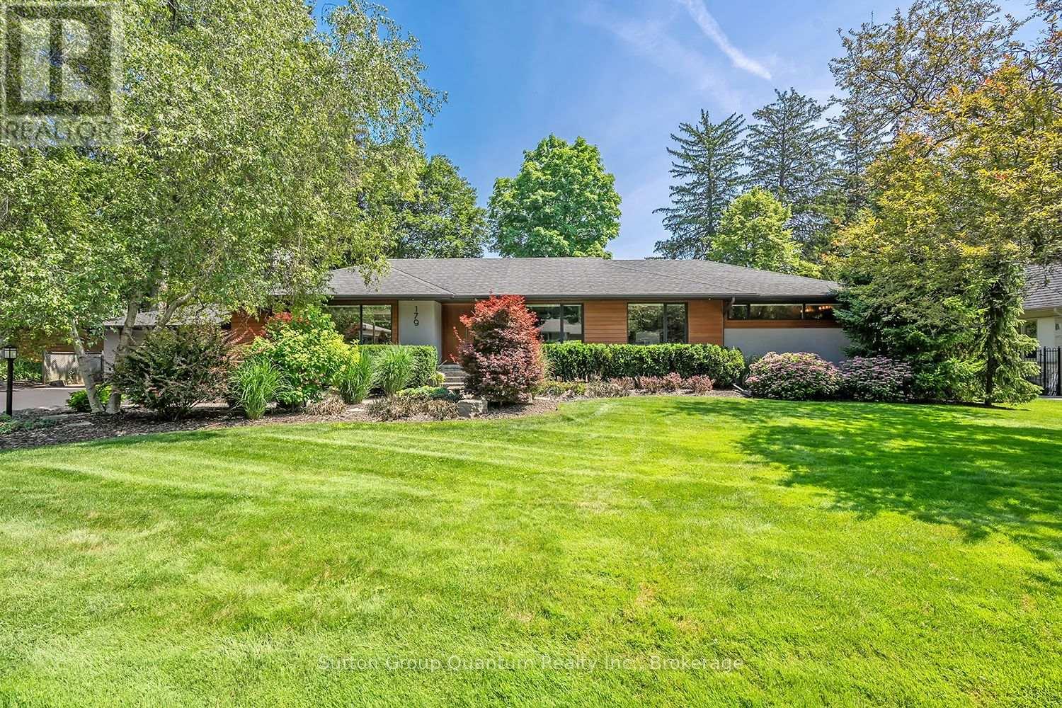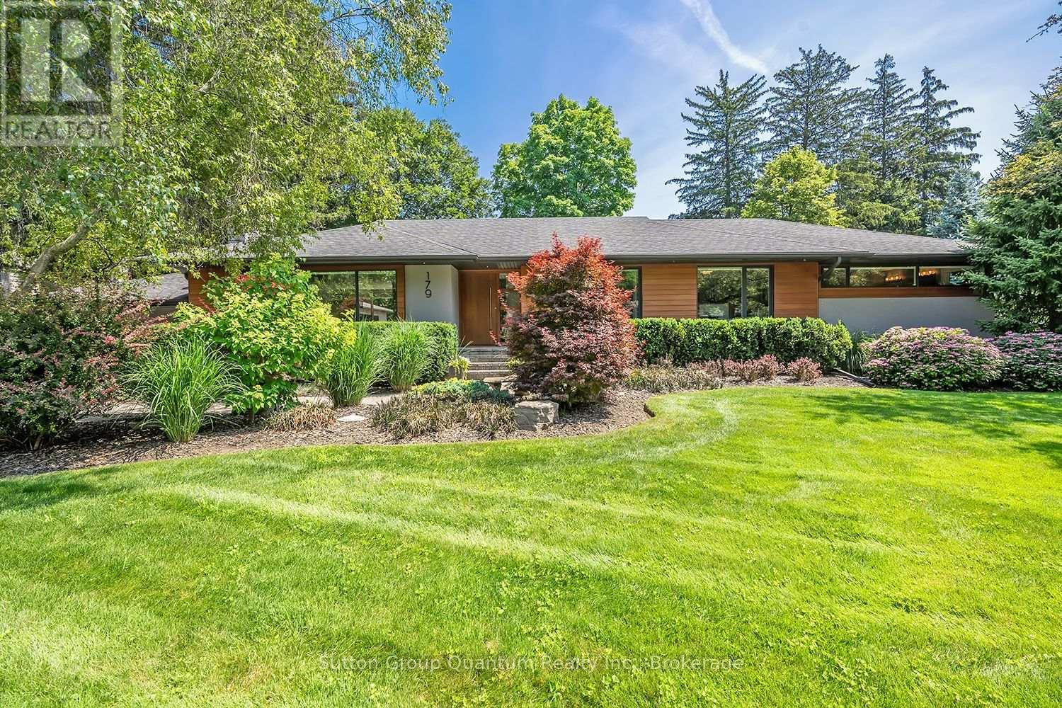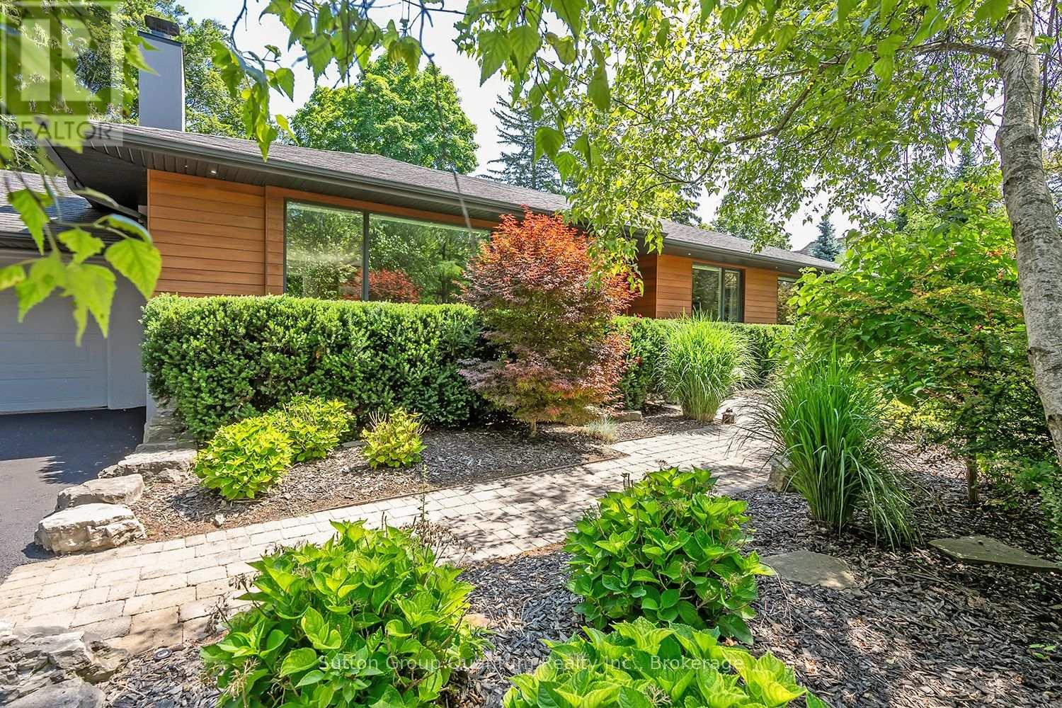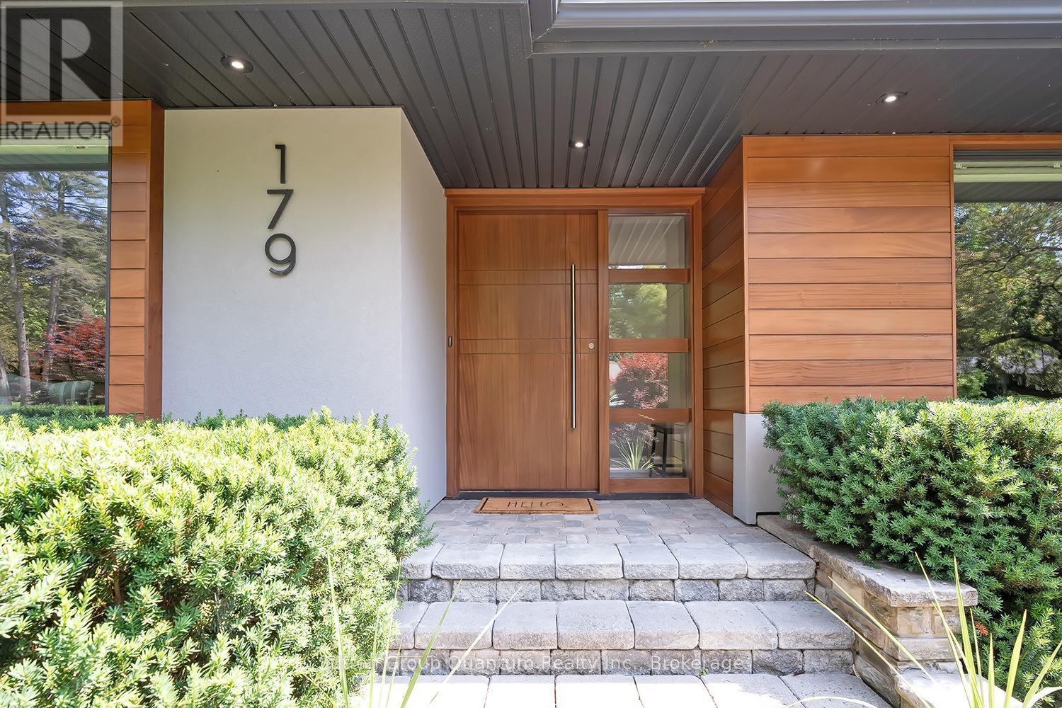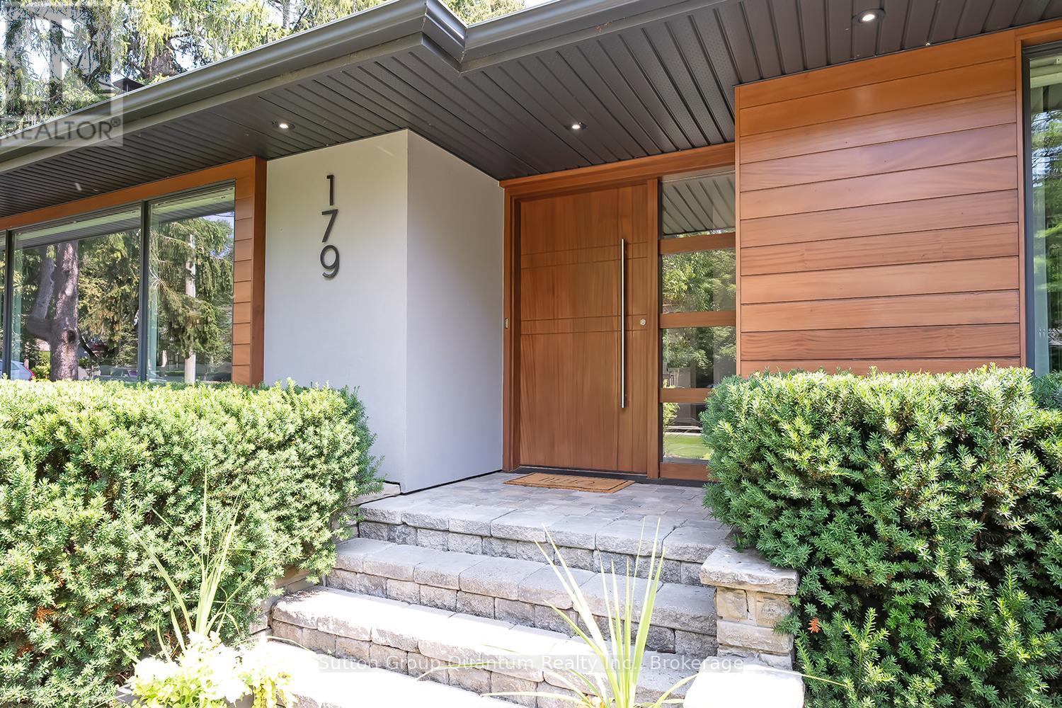179 Forestwood Drive Oakville, Ontario L6J 4E5
$4,295,000
Beautiful fully renovated top to bottom home located on one of the finest streets in SE Oakville. Rare huge bungalow with all the "I wants" of a 2 story home but all on one level! The property is very large, private and features a heated salt water pool, the yard is fully landscaped and has an inground sprinkler system. Inside this house the features are too numerous to mention - the principal bedroom suite is to die for and has an IPE wood deck overlooking the pool, the ensuite is massive with heated marble floors, marble no threshold shower and a huge stand alone tub you'll never want to get out of. The walk in closet is enormous and will fit all seasons of your clothes, shoes, purses and then some. The second bedroom also has a 3 piece ensuite for your guests and overlooks the yard and pool. There is another bedroom and bath on the main. The floors throughout the main level are quarter sawn 5" solid oak finished on site. The updated kitchen is open to the DR and LR which has a wood burning fireplace. The main floor family room has a wall of windows and sliding doors which open to the patio and pool area. There is a convenient mud room with direct access from the garage and it features heated floors. The basement has a huge rec room, magnificent laundry room with custom cabinetry and the 4th bedroom/office. The exterior of this house has been modernized and features solid mahogany siding and stucco, the oversized front door was custom made and features the same solid mahogany highlighted throughout the exterior. If you are looking for one floor easy living and to be within walking distance to downtown Oakville and top rated schools, this is the house for you. There is nothing to do here just pack your bags and move in. (id:61852)
Property Details
| MLS® Number | W12287494 |
| Property Type | Single Family |
| Community Name | 1011 - MO Morrison |
| EquipmentType | Water Heater - Gas, Water Heater |
| Features | Flat Site, Sump Pump |
| ParkingSpaceTotal | 10 |
| PoolFeatures | Salt Water Pool |
| PoolType | Inground Pool |
| RentalEquipmentType | Water Heater - Gas, Water Heater |
| Structure | Deck, Patio(s), Shed |
Building
| BathroomTotal | 3 |
| BedroomsAboveGround | 3 |
| BedroomsBelowGround | 1 |
| BedroomsTotal | 4 |
| Age | 51 To 99 Years |
| Amenities | Fireplace(s) |
| Appliances | Garage Door Opener Remote(s), Water Meter, Window Coverings |
| ArchitecturalStyle | Bungalow |
| BasementDevelopment | Finished |
| BasementType | N/a (finished) |
| ConstructionStyleAttachment | Detached |
| CoolingType | Central Air Conditioning |
| ExteriorFinish | Stucco, Wood |
| FireplacePresent | Yes |
| FireplaceTotal | 2 |
| FlooringType | Marble |
| FoundationType | Poured Concrete, Block |
| HeatingFuel | Natural Gas |
| HeatingType | Forced Air |
| StoriesTotal | 1 |
| SizeInterior | 2500 - 3000 Sqft |
| Type | House |
| UtilityWater | Municipal Water |
Parking
| Attached Garage | |
| Garage |
Land
| Acreage | No |
| FenceType | Fully Fenced |
| LandscapeFeatures | Landscaped, Lawn Sprinkler |
| Sewer | Sanitary Sewer |
| SizeIrregular | 115 X 135 Acre |
| SizeTotalText | 115 X 135 Acre |
| ZoningDescription | Rl1-0 |
Rooms
| Level | Type | Length | Width | Dimensions |
|---|---|---|---|---|
| Ground Level | Kitchen | 4.11 m | 3.68 m | 4.11 m x 3.68 m |
| Ground Level | Bathroom | 2.74 m | 1.52 m | 2.74 m x 1.52 m |
| Ground Level | Bathroom | 2.74 m | 2.13 m | 2.74 m x 2.13 m |
| Ground Level | Dining Room | 3.81 m | 3.15 m | 3.81 m x 3.15 m |
| Ground Level | Living Room | 6.43 m | 4.88 m | 6.43 m x 4.88 m |
| Ground Level | Family Room | 5.89 m | 3.66 m | 5.89 m x 3.66 m |
| Ground Level | Den | 3.63 m | 3.15 m | 3.63 m x 3.15 m |
| Ground Level | Mud Room | 3.02 m | 2.13 m | 3.02 m x 2.13 m |
| Ground Level | Primary Bedroom | 5.16 m | 4.83 m | 5.16 m x 4.83 m |
| Ground Level | Bedroom 2 | 4.14 m | 3.63 m | 4.14 m x 3.63 m |
| Ground Level | Bedroom 3 | 3.56 m | 3.4 m | 3.56 m x 3.4 m |
| Ground Level | Bathroom | 3.4 m | 4.83 m | 3.4 m x 4.83 m |
Interested?
Contact us for more information
Leslie Linton
Salesperson
260 Lakeshore Rd E - Unit B
Oakville, Ontario L6J 1J1
