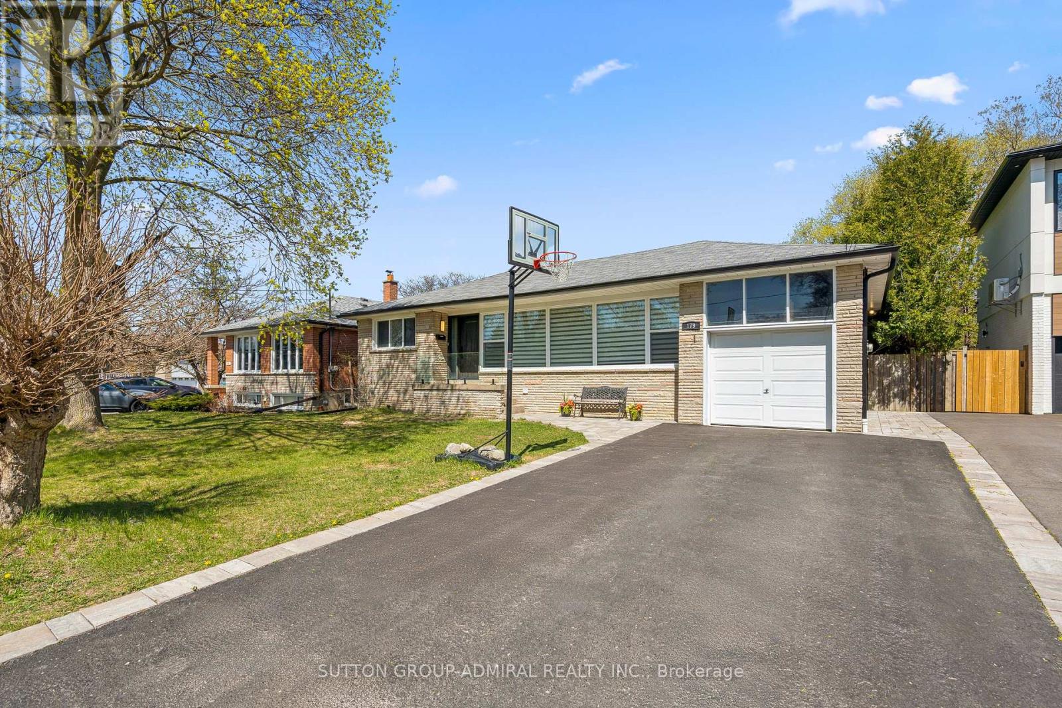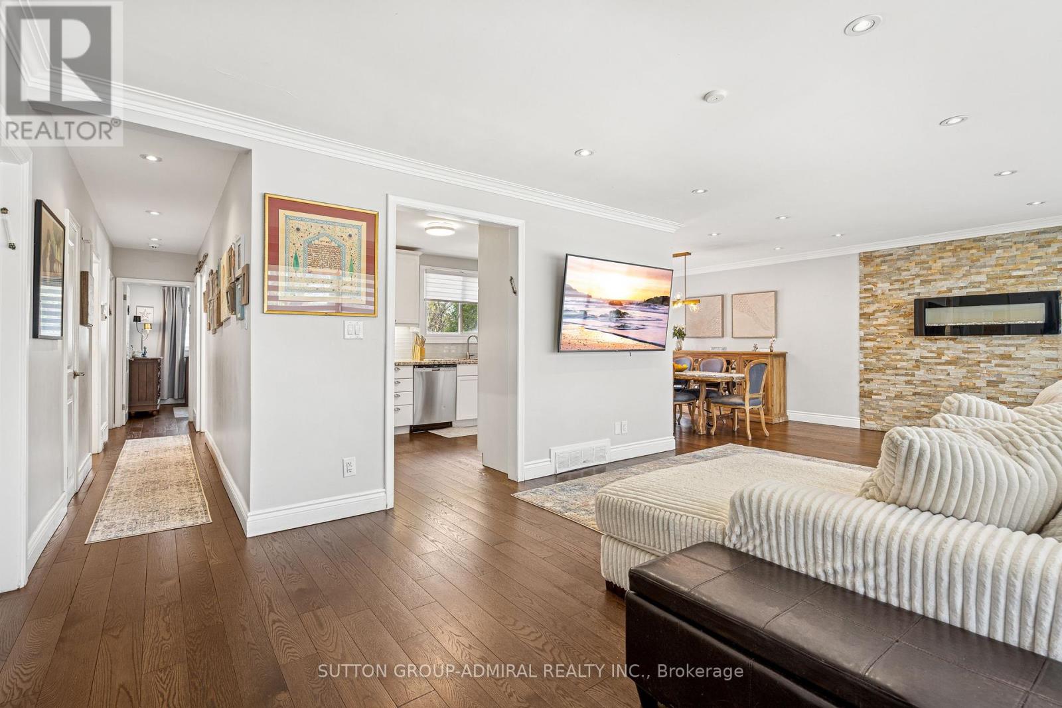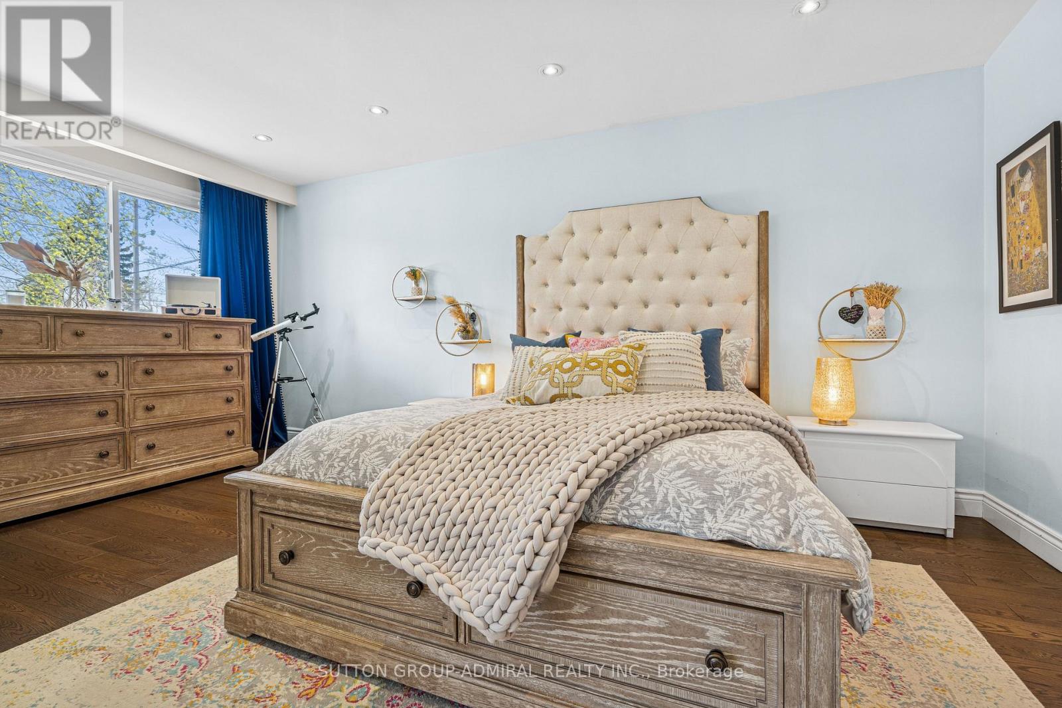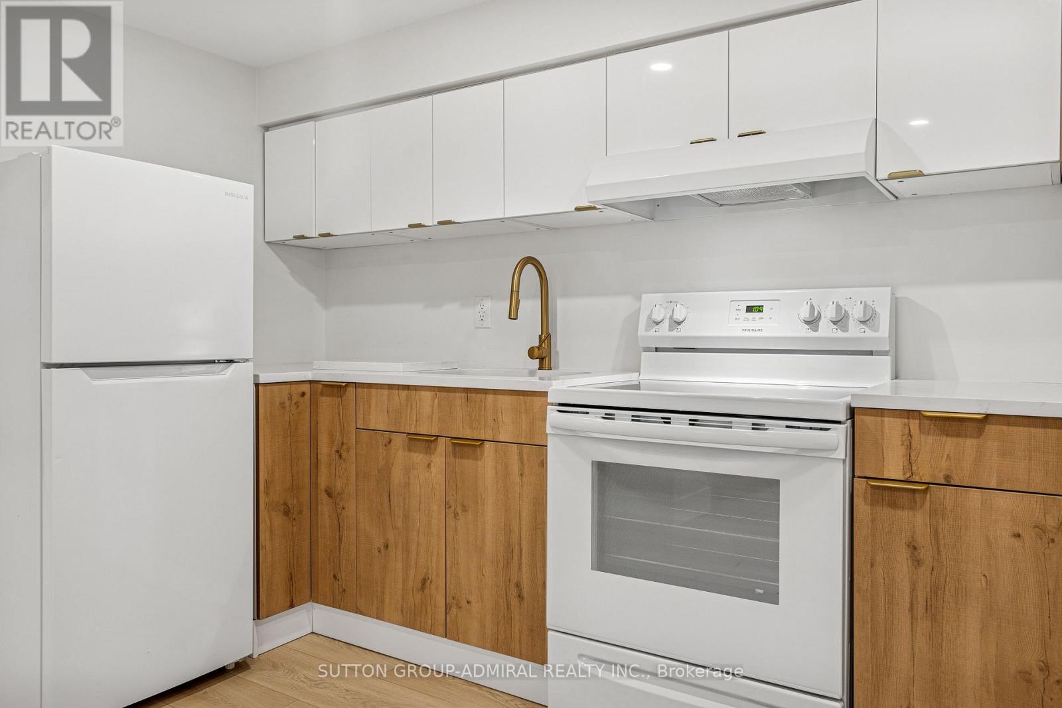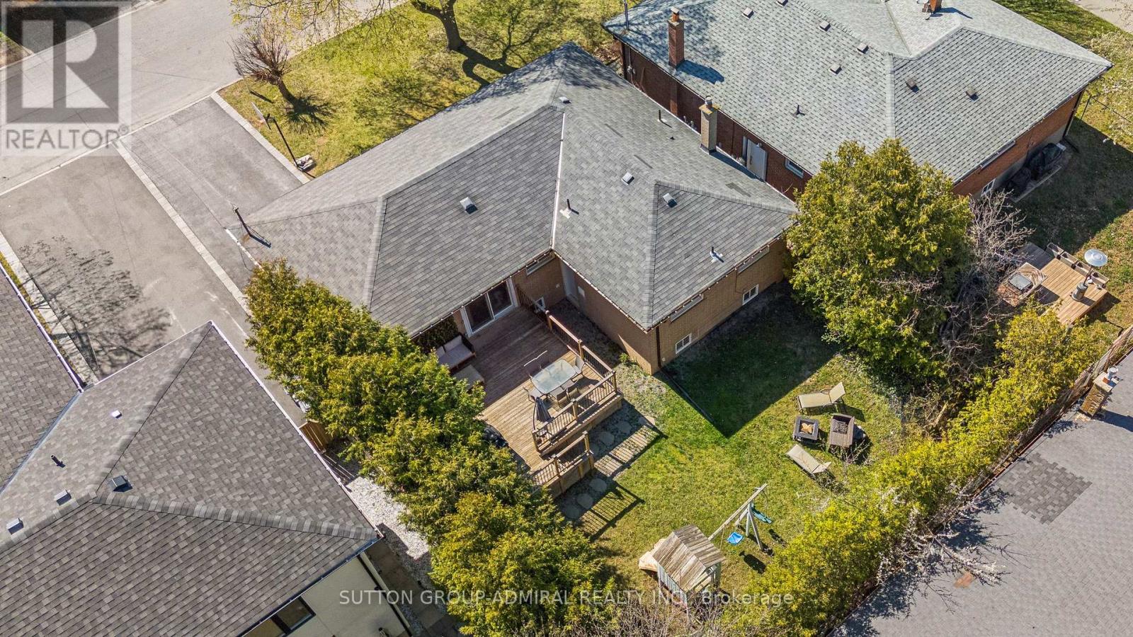179 Elder Street Toronto, Ontario M3H 5H3
$1,599,000
Welcome to this beautifully updated, turn-key bungalow on a 58 x 105 lot. This home offers 3 spacious bedrooms and 2 full bathrooms. Featuring a modern kitchen with marble countertops, stainless steel appliances, and tons of natural light pouring in through large windows throughout, entertaining is a dream. Step into a bright and inviting layout with a seamless walk-out to a private deck, perfect for entertaining or enjoying peaceful mornings. The brand-new finished basement includes a full kitchen, 2 bedrooms and tons of space offering excellent potential for extended family or rental income. Situated in the highly desirable Bathurst Manor, you're just steps away from parks, schools, grocery stores, pharmacies and places of worship. Commuters will appreciate being only minutes from Downsview Station, Highway 401, Allen Road, and Yorkdale Shopping Centre. Dont miss out on this incredible opportunity to own a versatile and move-in ready home in one of Toronto's most convenient and connected communities! (id:61852)
Property Details
| MLS® Number | C12120729 |
| Property Type | Single Family |
| Neigbourhood | Bathurst Manor |
| Community Name | Bathurst Manor |
| AmenitiesNearBy | Park, Place Of Worship, Public Transit, Schools |
| CommunityFeatures | Community Centre |
| Features | Carpet Free |
| ParkingSpaceTotal | 5 |
| Structure | Deck |
Building
| BathroomTotal | 2 |
| BedroomsAboveGround | 3 |
| BedroomsBelowGround | 2 |
| BedroomsTotal | 5 |
| Amenities | Fireplace(s) |
| Appliances | Dishwasher, Dryer, Microwave, Stove, Washer, Window Coverings, Refrigerator |
| ArchitecturalStyle | Bungalow |
| BasementDevelopment | Finished |
| BasementFeatures | Separate Entrance |
| BasementType | N/a (finished) |
| ConstructionStyleAttachment | Detached |
| CoolingType | Central Air Conditioning |
| ExteriorFinish | Brick, Concrete Block |
| FireProtection | Alarm System, Smoke Detectors |
| FireplacePresent | Yes |
| FlooringType | Wood, Vinyl |
| FoundationType | Block |
| HeatingFuel | Natural Gas |
| HeatingType | Forced Air |
| StoriesTotal | 1 |
| SizeInterior | 1100 - 1500 Sqft |
| Type | House |
| UtilityWater | Municipal Water |
Parking
| Attached Garage | |
| Garage |
Land
| Acreage | No |
| FenceType | Fenced Yard |
| LandAmenities | Park, Place Of Worship, Public Transit, Schools |
| SizeDepth | 105 Ft |
| SizeFrontage | 58 Ft |
| SizeIrregular | 58 X 105 Ft |
| SizeTotalText | 58 X 105 Ft |
Rooms
| Level | Type | Length | Width | Dimensions |
|---|---|---|---|---|
| Basement | Laundry Room | 2.8 m | 3.23 m | 2.8 m x 3.23 m |
| Basement | Bedroom 4 | 2.8 m | 3.6 m | 2.8 m x 3.6 m |
| Basement | Bedroom 5 | 4 m | 6.73 m | 4 m x 6.73 m |
| Basement | Kitchen | 3 m | 2.3 m | 3 m x 2.3 m |
| Main Level | Living Room | 8.08 m | 3.59 m | 8.08 m x 3.59 m |
| Main Level | Kitchen | 4 m | 3.3 m | 4 m x 3.3 m |
| Main Level | Dining Room | 3.71 m | 3.01 m | 3.71 m x 3.01 m |
| Main Level | Primary Bedroom | 3.44 m | 5.33 m | 3.44 m x 5.33 m |
| Main Level | Bedroom 2 | 3.24 m | 3.95 m | 3.24 m x 3.95 m |
| Main Level | Bedroom 3 | 2.84 m | 3.1 m | 2.84 m x 3.1 m |
https://www.realtor.ca/real-estate/28252192/179-elder-street-toronto-bathurst-manor-bathurst-manor
Interested?
Contact us for more information
Sandy Arrobas
Salesperson
1206 Centre Street
Thornhill, Ontario L4J 3M9
