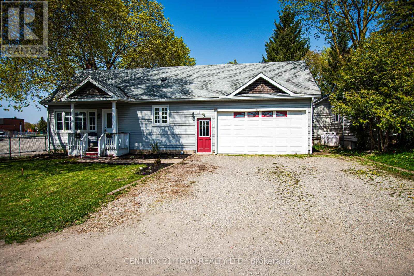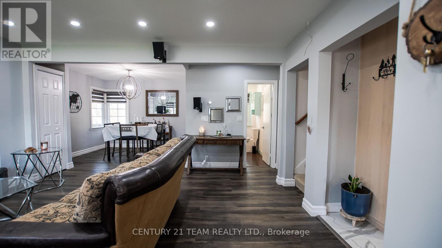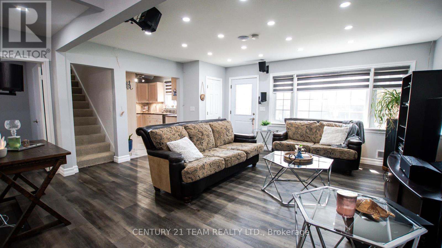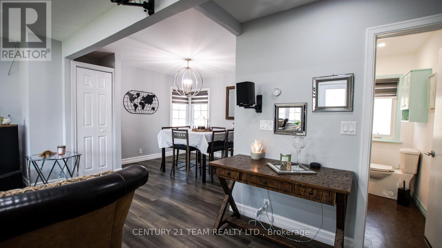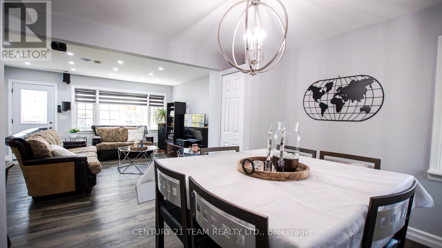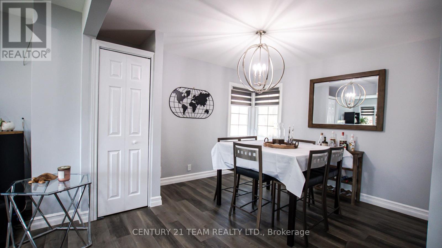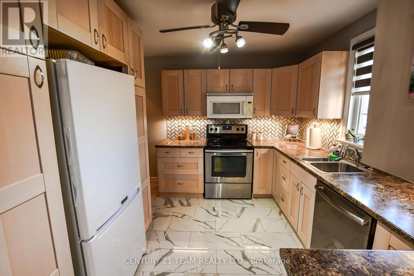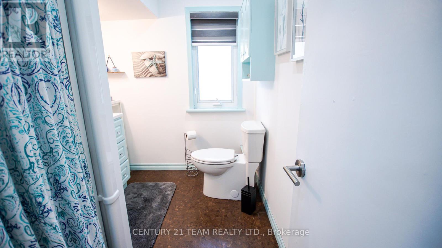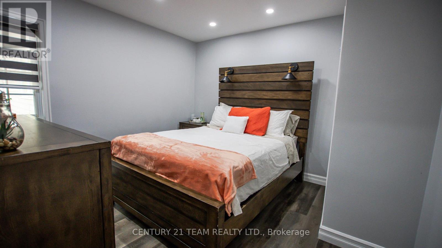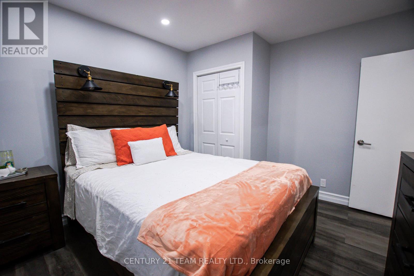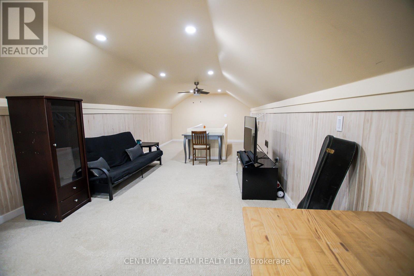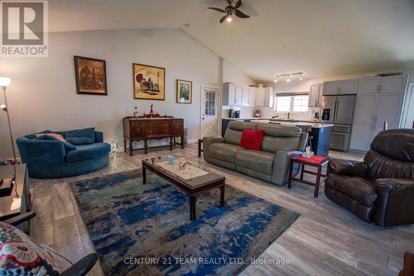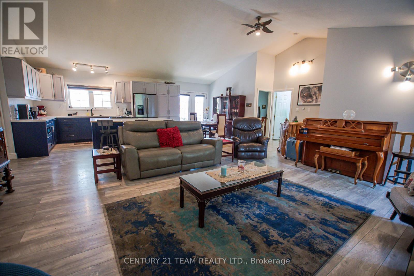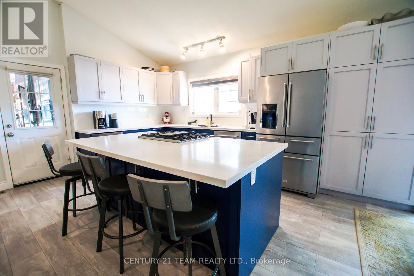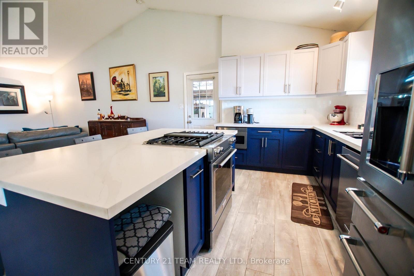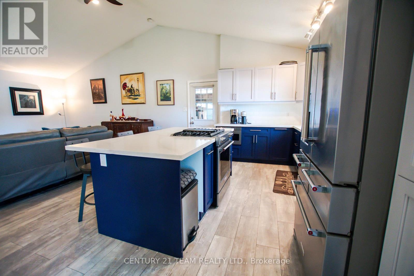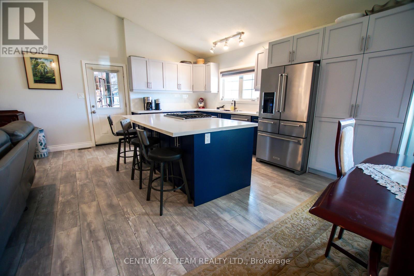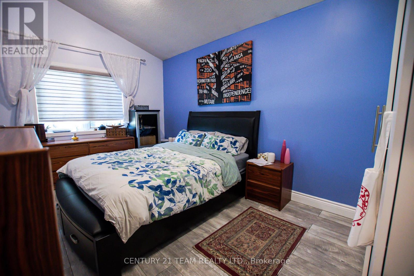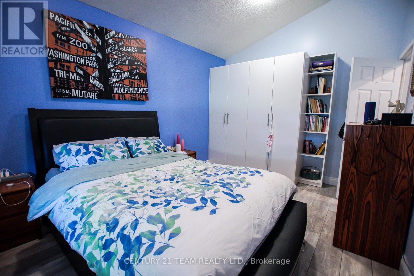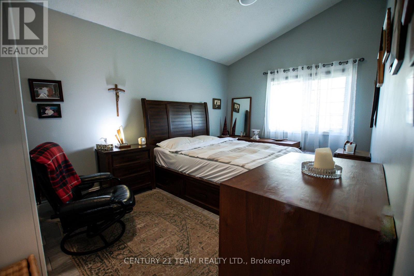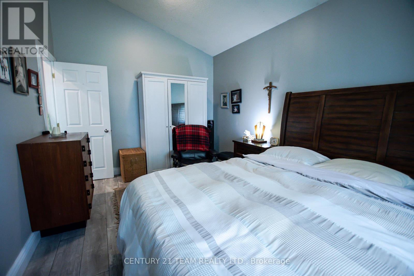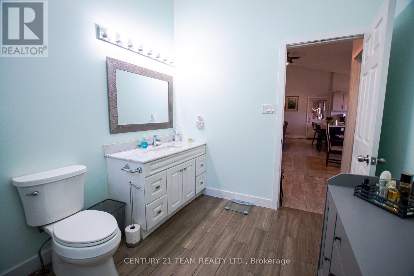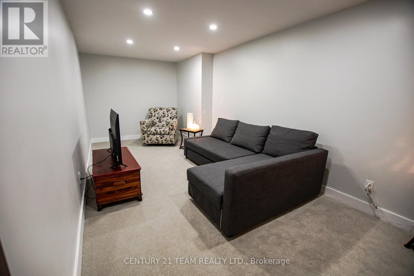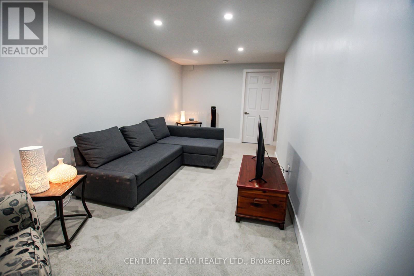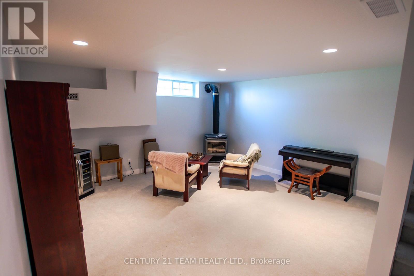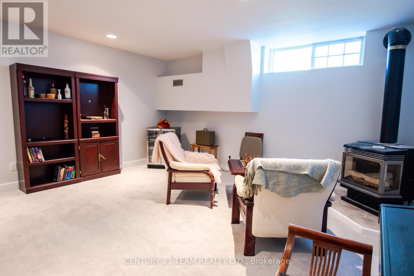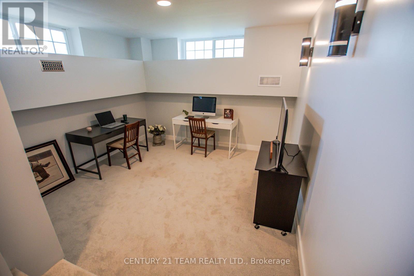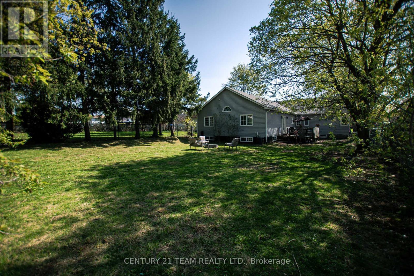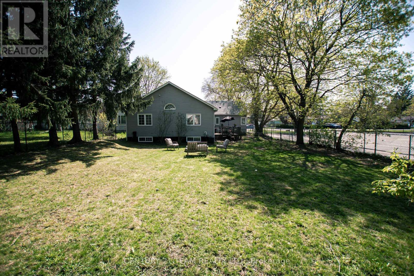179 Daniel Street Erin, Ontario N0B 1T0
4 Bedroom
2 Bathroom
2000 - 2500 sqft
Fireplace
Central Air Conditioning
Forced Air
$985,000
The possibilities! Two living spaces with separate entrances, perfect for a growing or merging families. You must see the home to appreciate the size, close to 3500 sq.ft of finished living space. 3D tour and floor plan will allow you check-off all your family wants and needs. 2 Furnace & A/C units recently installed offers separate heat / cooling for both units. Incredible large fenced yard, parking for 8 cars, quiet street and amazing town of Erin!! Roof 2017, new kitchen in main unit, new bathroom upgrades. (id:61852)
Property Details
| MLS® Number | X12143508 |
| Property Type | Single Family |
| Community Name | Erin |
| Features | Sump Pump, In-law Suite |
| ParkingSpaceTotal | 8 |
Building
| BathroomTotal | 2 |
| BedroomsAboveGround | 3 |
| BedroomsBelowGround | 1 |
| BedroomsTotal | 4 |
| BasementDevelopment | Finished |
| BasementType | Full (finished) |
| ConstructionStyleAttachment | Detached |
| CoolingType | Central Air Conditioning |
| ExteriorFinish | Vinyl Siding |
| FireplacePresent | Yes |
| FoundationType | Block |
| HeatingFuel | Natural Gas |
| HeatingType | Forced Air |
| StoriesTotal | 2 |
| SizeInterior | 2000 - 2500 Sqft |
| Type | House |
| UtilityWater | Municipal Water |
Parking
| Attached Garage | |
| Garage |
Land
| Acreage | No |
| Sewer | Septic System |
| SizeDepth | 165 Ft |
| SizeFrontage | 62 Ft |
| SizeIrregular | 62 X 165 Ft |
| SizeTotalText | 62 X 165 Ft |
Rooms
| Level | Type | Length | Width | Dimensions |
|---|---|---|---|---|
| Second Level | Great Room | 8.38 m | 3.41 m | 8.38 m x 3.41 m |
| Basement | Bedroom | 5.36 m | 5.28 m | 5.36 m x 5.28 m |
| Basement | Den | 3.44 m | 3.29 m | 3.44 m x 3.29 m |
| Main Level | Dining Room | 3.51 m | 3.04 m | 3.51 m x 3.04 m |
| Main Level | Kitchen | 3.51 m | 4.17 m | 3.51 m x 4.17 m |
| Main Level | Living Room | 2.59 m | 6.25 m | 2.59 m x 6.25 m |
| Main Level | Primary Bedroom | 3.07 m | 4.78 m | 3.07 m x 4.78 m |
| Main Level | Bedroom | 3.03 m | 4.78 m | 3.03 m x 4.78 m |
| Main Level | Primary Bedroom | 3.27 m | 3.48 m | 3.27 m x 3.48 m |
| Main Level | Dining Room | 3.29 m | 2.64 m | 3.29 m x 2.64 m |
| Main Level | Kitchen | 3.56 m | 2.96 m | 3.56 m x 2.96 m |
| Main Level | Family Room | 5.46 m | 5.11 m | 5.46 m x 5.11 m |
https://www.realtor.ca/real-estate/28301935/179-daniel-street-erin-erin
Interested?
Contact us for more information
Justin Lepore
Broker of Record
Century 21 Team Realty Ltd.
10 Mountainview Rd S #207b
Georgetown, Ontario L7G 4J9
10 Mountainview Rd S #207b
Georgetown, Ontario L7G 4J9
