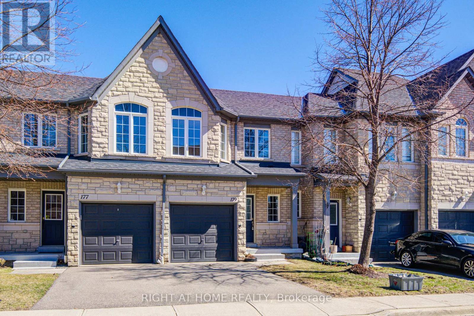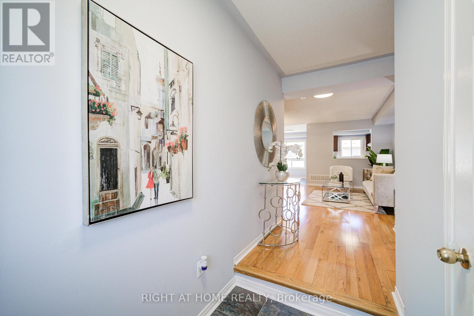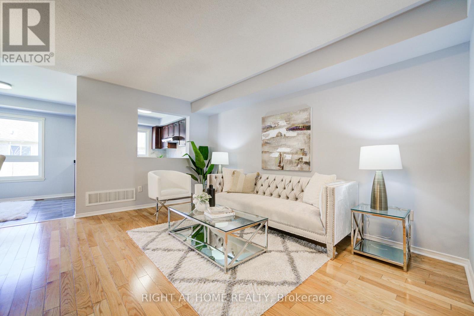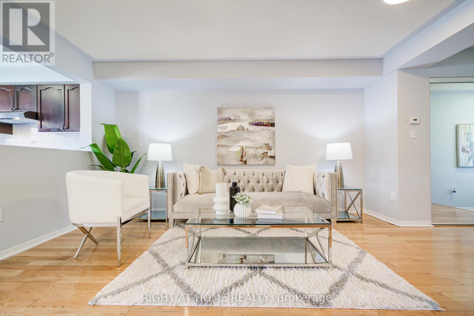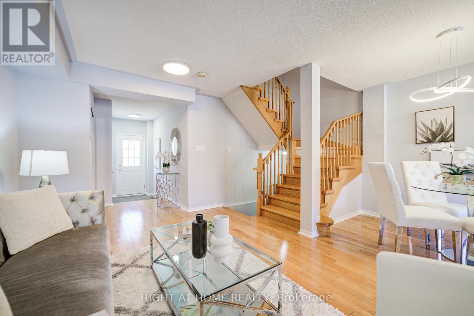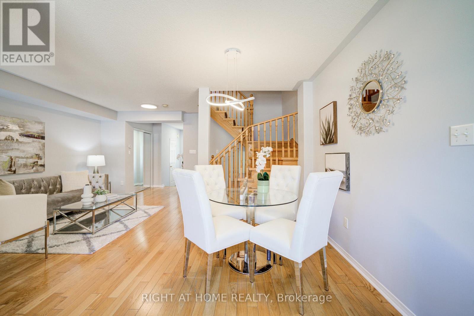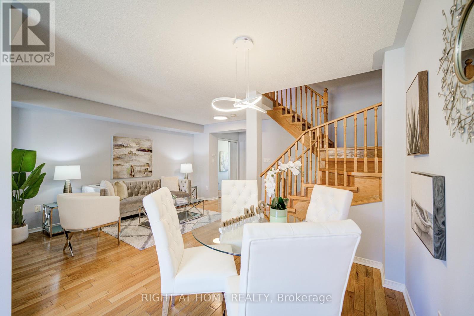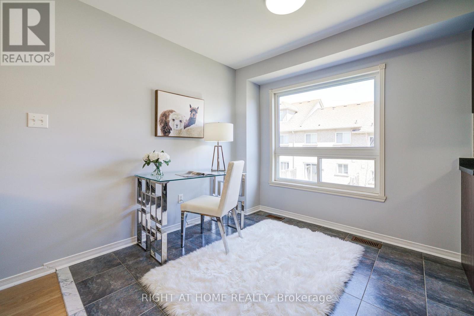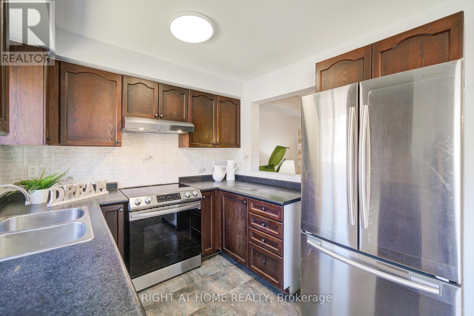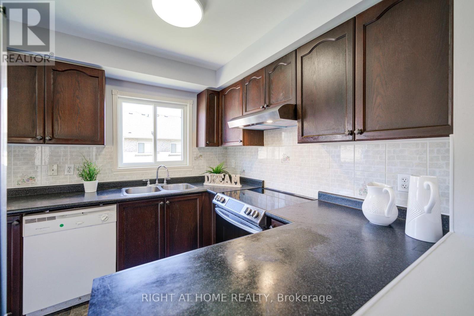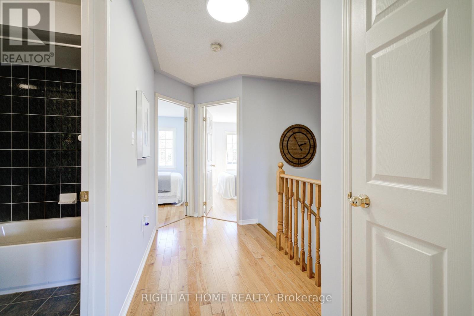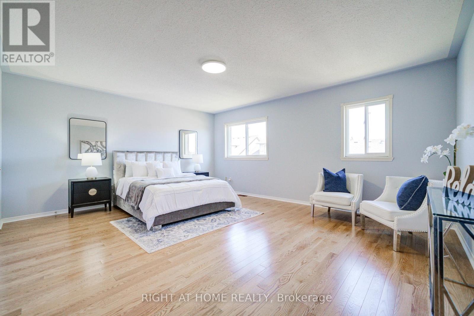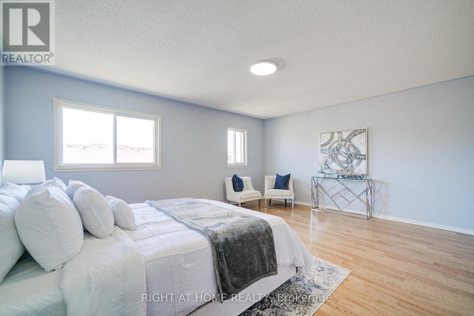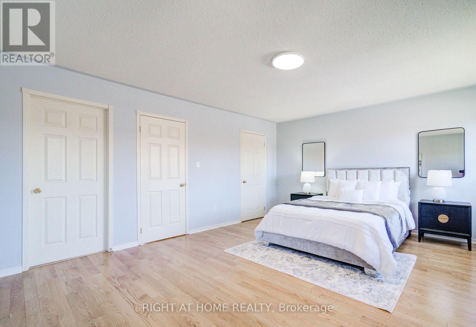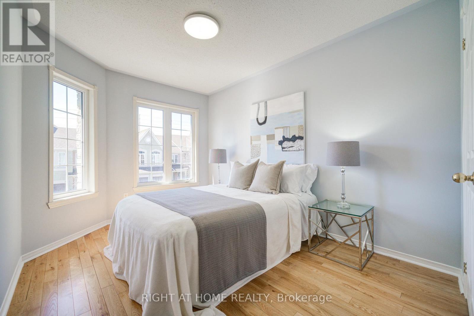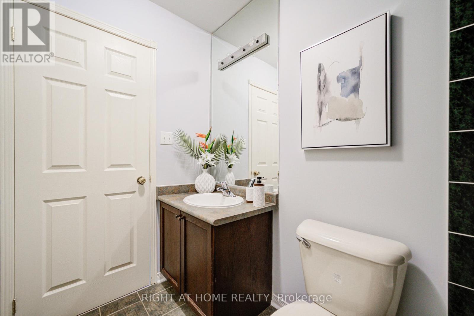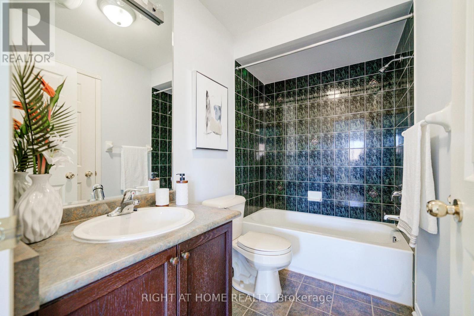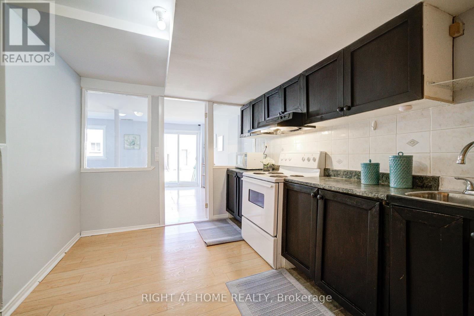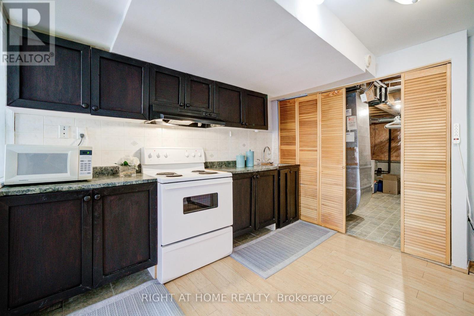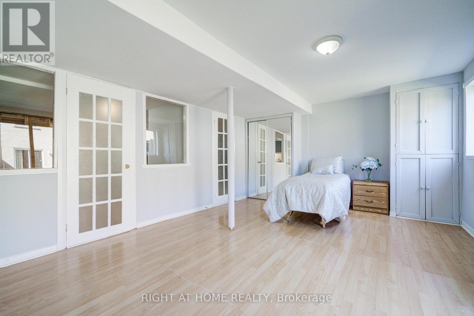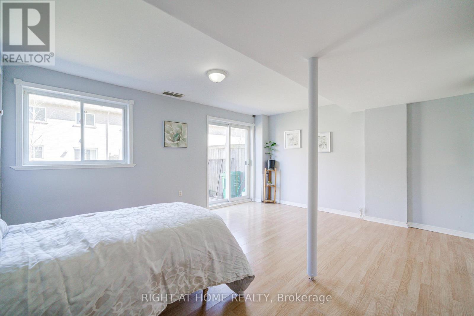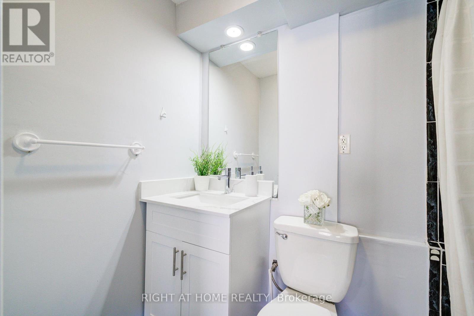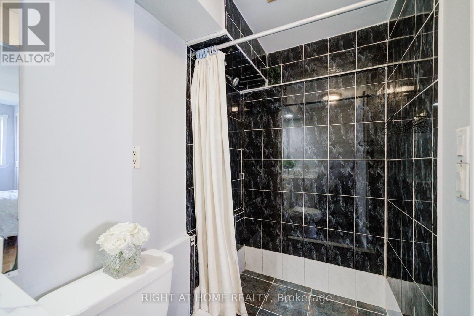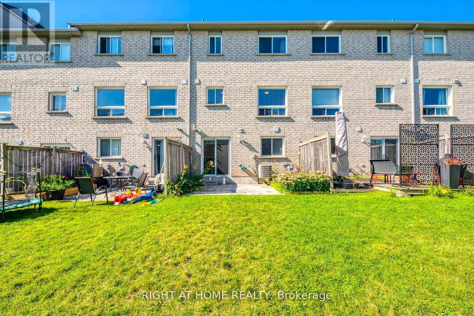179 - 5260 Mcfarren Boulevard Mississauga, Ontario L5M 7J4
$849,000Maintenance, Common Area Maintenance, Parking
$413.96 Monthly
Maintenance, Common Area Maintenance, Parking
$413.96 MonthlyWelcome to this beautifully maintained 3-bedroom, 2.5-bathroom townhouse nestled in a quiet, family-friendly complex in the highly sought-after Central Erin Mills community. This bright and spacious home features hardwood flooring throughout and has been freshly painted, offering a clean and modern feel. Enjoy three generously sized sun-filled bedrooms, perfect for family living. The finished walk-out basement includes a separate kitchen, a 3-piece bathroom, and a large bedroom with direct access to the backyard ideal for extended family or rental potential. Conveniently located close to top-ranked schools, parks, shopping, public transit, and highways. (id:61852)
Property Details
| MLS® Number | W12061152 |
| Property Type | Single Family |
| Neigbourhood | Vista Heights |
| Community Name | Central Erin Mills |
| CommunityFeatures | Pet Restrictions |
| ParkingSpaceTotal | 2 |
Building
| BathroomTotal | 3 |
| BedroomsAboveGround | 3 |
| BedroomsBelowGround | 1 |
| BedroomsTotal | 4 |
| Appliances | Dishwasher, Hood Fan, Two Stoves, Washer, Two Refrigerators |
| BasementDevelopment | Finished |
| BasementFeatures | Apartment In Basement, Walk Out |
| BasementType | N/a (finished) |
| CoolingType | Central Air Conditioning |
| ExteriorFinish | Brick |
| FlooringType | Hardwood, Ceramic, Laminate |
| HalfBathTotal | 1 |
| HeatingFuel | Natural Gas |
| HeatingType | Forced Air |
| StoriesTotal | 2 |
| SizeInterior | 1200 - 1399 Sqft |
| Type | Row / Townhouse |
Parking
| Attached Garage | |
| Garage |
Land
| Acreage | No |
Rooms
| Level | Type | Length | Width | Dimensions |
|---|---|---|---|---|
| Second Level | Primary Bedroom | 5.2 m | 4.7 m | 5.2 m x 4.7 m |
| Second Level | Bedroom 2 | 3.6 m | 2.7 m | 3.6 m x 2.7 m |
| Second Level | Bedroom 3 | 3.2 m | 2.4 m | 3.2 m x 2.4 m |
| Basement | Kitchen | Measurements not available | ||
| Basement | Bedroom 4 | Measurements not available | ||
| Basement | Bathroom | Measurements not available | ||
| Main Level | Living Room | 4.7 m | 3.1 m | 4.7 m x 3.1 m |
| Main Level | Dining Room | 2.5 m | 2.4 m | 2.5 m x 2.4 m |
| Main Level | Kitchen | 5.25 m | 2.7 m | 5.25 m x 2.7 m |
Interested?
Contact us for more information
Cindy Zhang
Salesperson
480 Eglinton Ave West #30, 106498
Mississauga, Ontario L5R 0G2
Jane Peng
Broker
480 Eglinton Ave West #30, 106498
Mississauga, Ontario L5R 0G2
