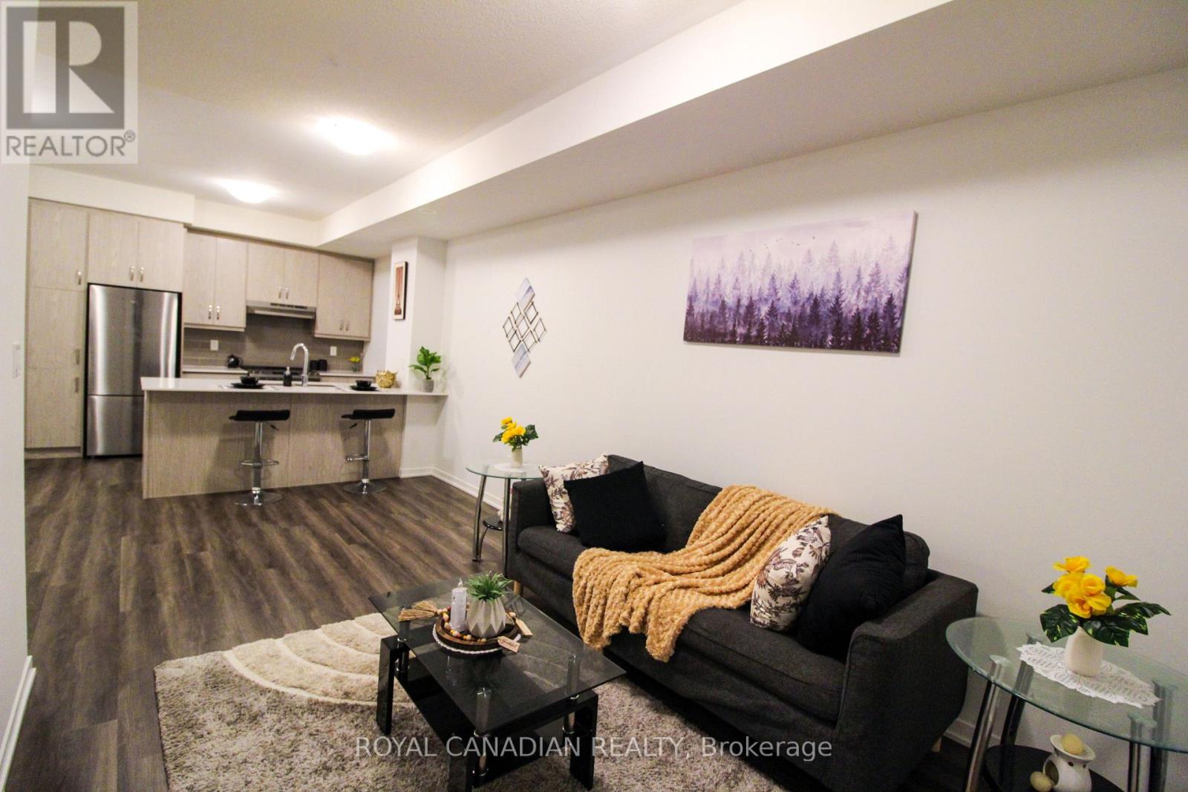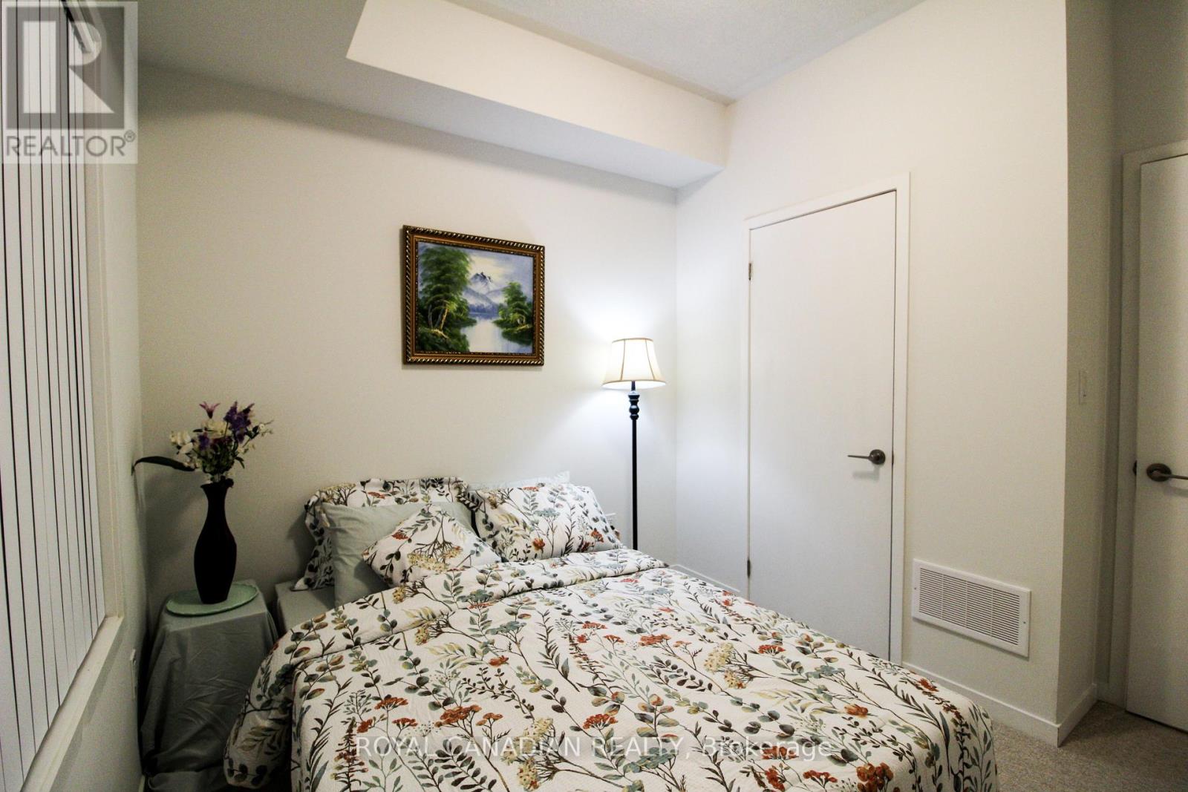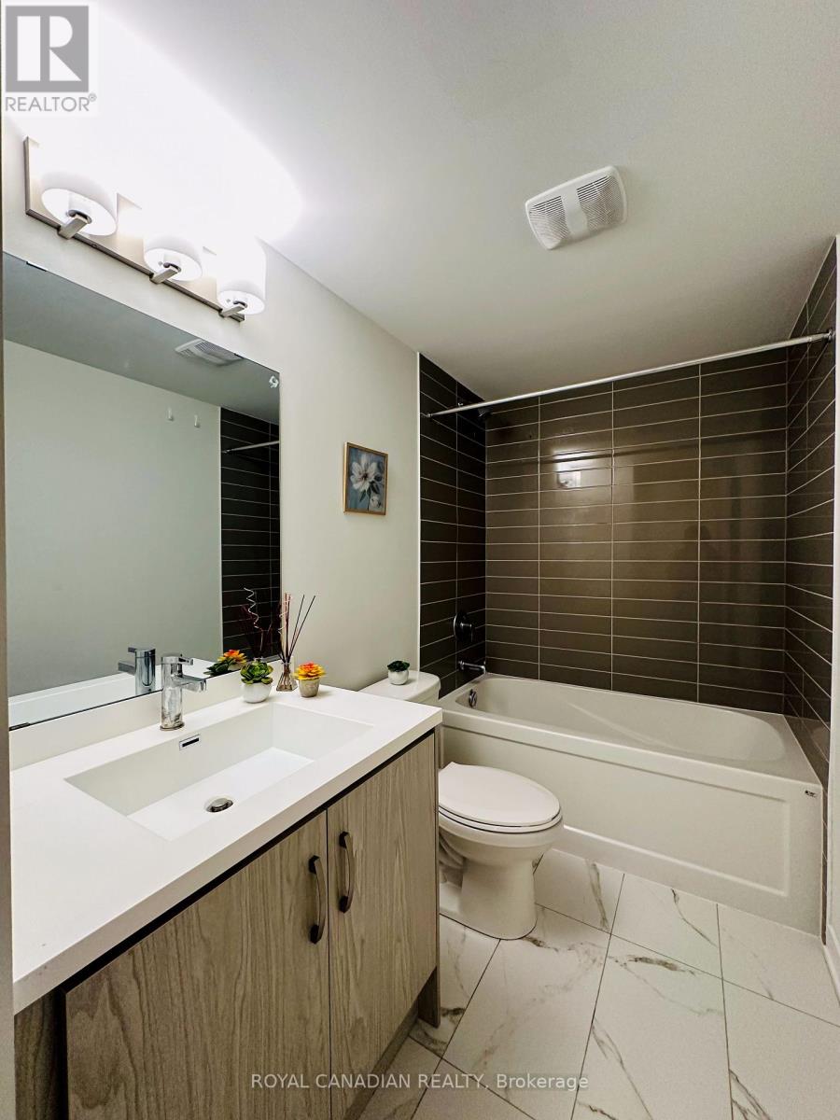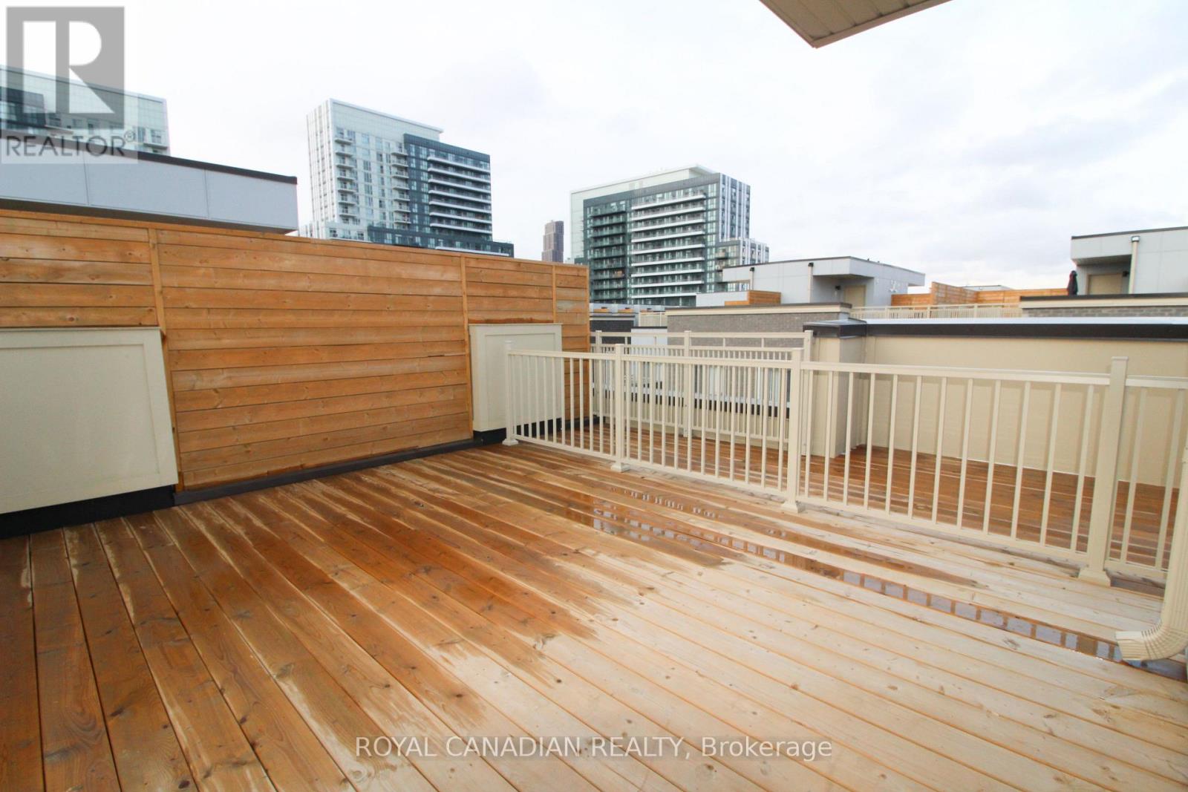179 - 151 Honeycrisp Crescent Vaughan, Ontario L4T 0N7
$859,000Maintenance, Common Area Maintenance, Insurance, Parking
$380 Monthly
Maintenance, Common Area Maintenance, Insurance, Parking
$380 MonthlyThis modern townhouse in Vaughan offers three spacious bedrooms and 2.5 bathrooms in an open-concept design. Highlights include a contemporary kitchen with quartz countertops and laminate flooring, a private rooftop terrace perfect for relaxation or entertaining, and a primary bedroom complete with a 4-piece ensuite, ample closet space, and its own terrace.Ideally located steps from the Vaughan Metropolitan Subway Station, residents enjoy easy access to York University, Union Station, and popular local amenities like IKEA, Walmart, Vaughan Cortellucci Hospital, Canada's Wonderland, and Vaughan Mills Mall. With excellent transit connections via VIVA, YRT, and GO Transit, plus one parking space. This property provides a perfect blend of style, comfort, and unbeatable convenience. (id:61852)
Property Details
| MLS® Number | N12054897 |
| Property Type | Single Family |
| Community Name | Vaughan Corporate Centre |
| AmenitiesNearBy | Hospital, Place Of Worship, Public Transit, Schools |
| CommunityFeatures | Pet Restrictions |
| Features | Balcony, In Suite Laundry |
| ParkingSpaceTotal | 1 |
| Structure | Playground |
Building
| BathroomTotal | 3 |
| BedroomsAboveGround | 3 |
| BedroomsTotal | 3 |
| Age | New Building |
| Amenities | Party Room, Recreation Centre, Visitor Parking |
| Appliances | Water Heater |
| CoolingType | Central Air Conditioning |
| ExteriorFinish | Brick |
| HalfBathTotal | 1 |
| HeatingFuel | Natural Gas |
| HeatingType | Forced Air |
| StoriesTotal | 2 |
| SizeInterior | 1200 - 1399 Sqft |
| Type | Row / Townhouse |
Parking
| Underground | |
| Garage |
Land
| Acreage | No |
| LandAmenities | Hospital, Place Of Worship, Public Transit, Schools |
Rooms
| Level | Type | Length | Width | Dimensions |
|---|---|---|---|---|
| Second Level | Living Room | 6.1 m | 2.85 m | 6.1 m x 2.85 m |
| Second Level | Kitchen | 3.25 m | 3.3 m | 3.25 m x 3.3 m |
| Second Level | Dining Room | 6.1 m | 2.85 m | 6.1 m x 2.85 m |
| Second Level | Bedroom 2 | 3.11 m | 2.92 m | 3.11 m x 2.92 m |
| Second Level | Bathroom | 2.5 m | 1.5 m | 2.5 m x 1.5 m |
| Third Level | Bedroom 3 | 2.6 m | 2.85 m | 2.6 m x 2.85 m |
| Third Level | Primary Bedroom | 4.4 m | 3.3 m | 4.4 m x 3.3 m |
| Third Level | Bathroom | 3.27 m | 1.5 m | 3.27 m x 1.5 m |
Interested?
Contact us for more information
Aman Singh
Salesperson
2896 Slough St Unit #1
Mississauga, Ontario L4T 1G3





































