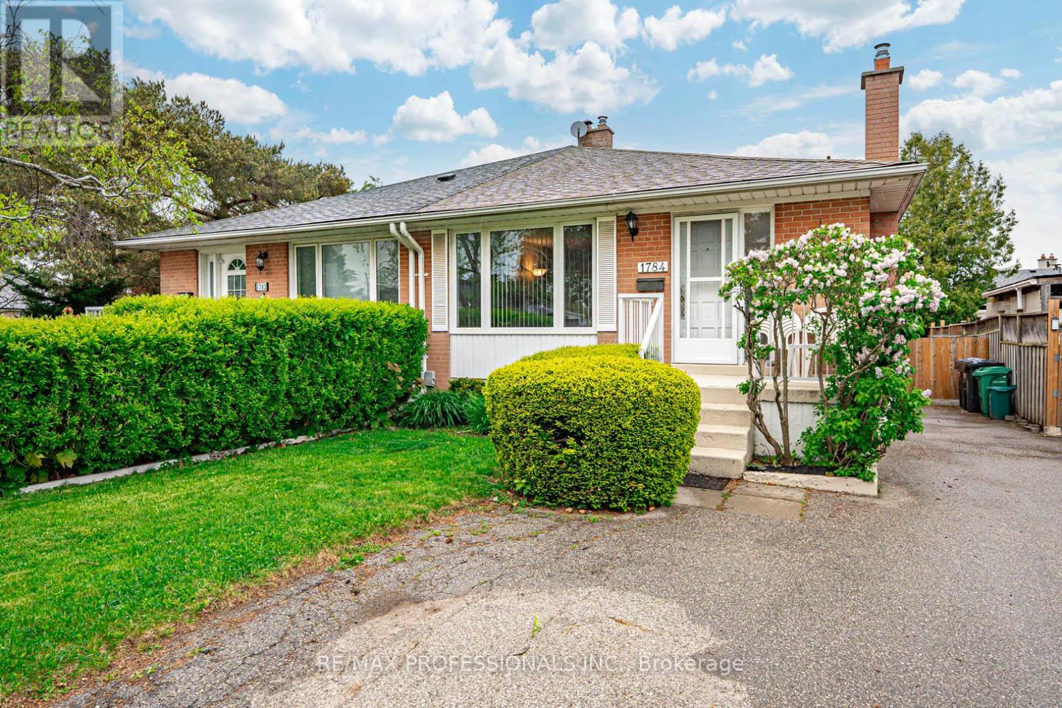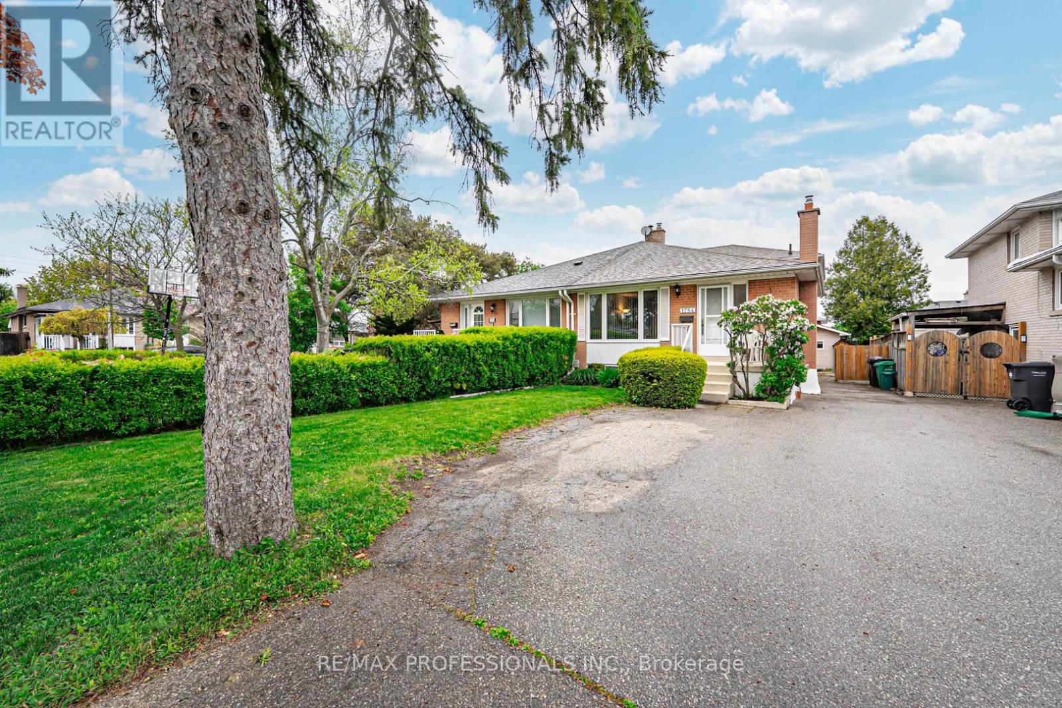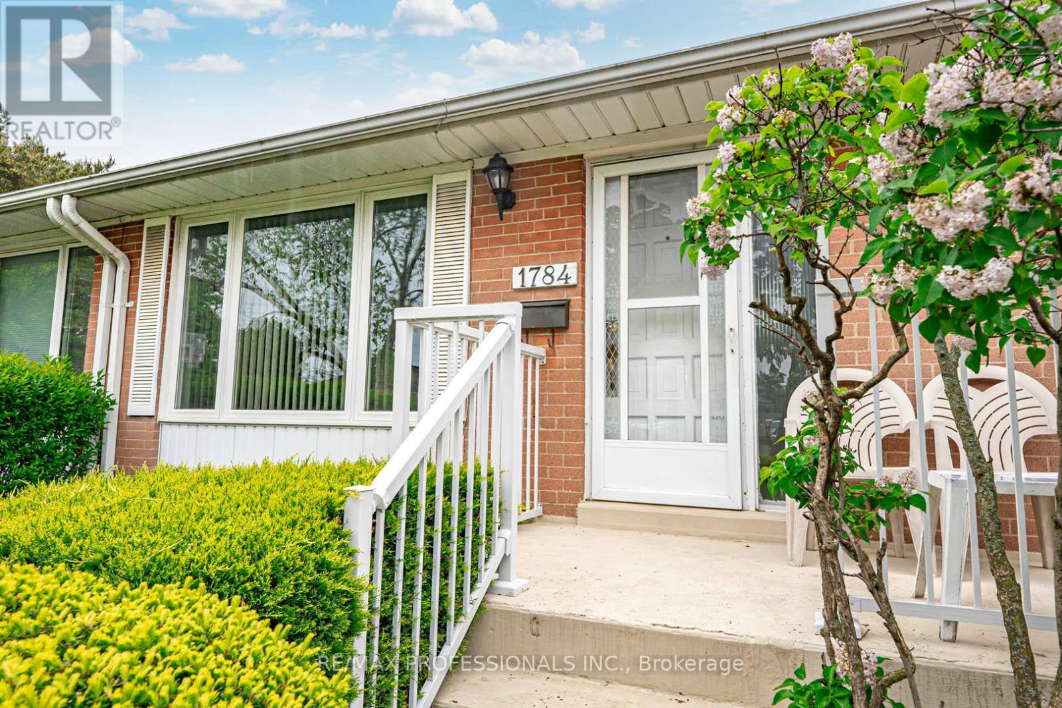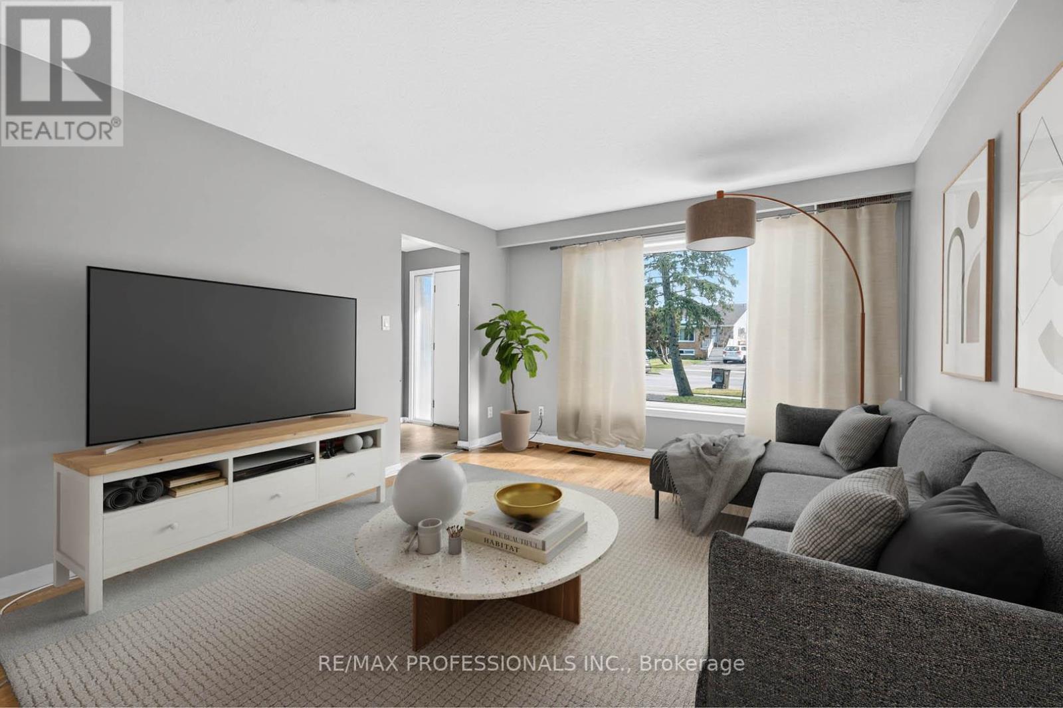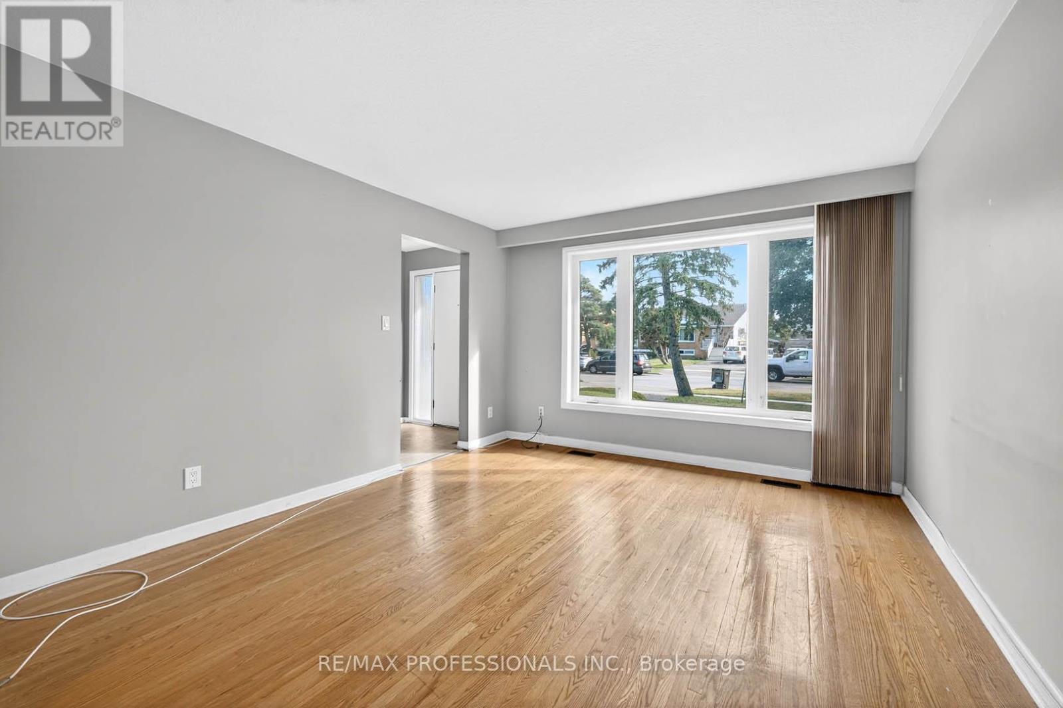1784 Sandgate Crescent Mississauga, Ontario L5J 2E8
$895,000
Freshly painted from top to bottom! Both levels in Move-in condition. Available for a quick possession or a closing date to be determined. Exposed hardwood floor in Liv/DR and all bedrooms. Laundry on both levels. Amazing opportunity, fully vacant home in a fantastic family neighbourhood with shopping, rec centre, GO Train and Highways nearby! Super well maintained backsplit with the lower level set up with separate entrance, Kitchen, Living room and 2 bedrooms. A charming Gas Fireplace with thermostat in the lower level Living Room keeps the lower level cozy all winter. A Large insulated shed in the back yard with electricity and baseboard heat will make a great workshop or storage! Located on a great street in family friendly Clarkson/Park Royal. Close to QEW and 403 Highways. 3 car parking. A bike ride away from the Clarkson Go Station. Great shopping and rec facilities nearby with pool and ice rink. * The seller can reopen the staircase to the lower level if required by the purchaser * (id:61852)
Property Details
| MLS® Number | W12342648 |
| Property Type | Single Family |
| Community Name | Clarkson |
| EquipmentType | Water Heater |
| Features | Guest Suite |
| ParkingSpaceTotal | 3 |
| RentalEquipmentType | Water Heater |
| Structure | Shed |
Building
| BathroomTotal | 2 |
| BedroomsAboveGround | 4 |
| BedroomsTotal | 4 |
| Amenities | Fireplace(s) |
| Appliances | Dishwasher, Dryer, Two Stoves, Window Coverings, Two Refrigerators |
| BasementDevelopment | Finished |
| BasementFeatures | Walk Out |
| BasementType | N/a (finished) |
| ConstructionStyleAttachment | Semi-detached |
| ConstructionStyleSplitLevel | Backsplit |
| CoolingType | Central Air Conditioning |
| ExteriorFinish | Brick |
| FireplacePresent | Yes |
| FireplaceTotal | 1 |
| FlooringType | Carpeted, Hardwood |
| FoundationType | Block |
| HeatingFuel | Natural Gas |
| HeatingType | Forced Air |
| SizeInterior | 1100 - 1500 Sqft |
| Type | House |
| UtilityWater | Municipal Water |
Parking
| No Garage |
Land
| Acreage | No |
| Sewer | Sanitary Sewer |
| SizeDepth | 124 Ft |
| SizeFrontage | 30 Ft ,6 In |
| SizeIrregular | 30.5 X 124 Ft |
| SizeTotalText | 30.5 X 124 Ft |
Rooms
| Level | Type | Length | Width | Dimensions |
|---|---|---|---|---|
| Basement | Living Room | 6.2 m | 3.8 m | 6.2 m x 3.8 m |
| Basement | Kitchen | 4.3 m | 3 m | 4.3 m x 3 m |
| Lower Level | Bedroom 3 | 4.35 m | 3.1 m | 4.35 m x 3.1 m |
| Lower Level | Bedroom 4 | 3.1 m | 3 m | 3.1 m x 3 m |
| Main Level | Living Room | 4.25 m | 3.75 m | 4.25 m x 3.75 m |
| Main Level | Dining Room | 3.89 m | 2.6 m | 3.89 m x 2.6 m |
| Main Level | Kitchen | 5.2 m | 2.9 m | 5.2 m x 2.9 m |
| Upper Level | Primary Bedroom | 4.5 m | 3.1 m | 4.5 m x 3.1 m |
| Upper Level | Bedroom 2 | 3.1 m | 3.05 m | 3.1 m x 3.05 m |
https://www.realtor.ca/real-estate/28729311/1784-sandgate-crescent-mississauga-clarkson-clarkson
Interested?
Contact us for more information
Paul Hannan
Salesperson
1 East Mall Cres Unit D-3-C
Toronto, Ontario M9B 6G8
