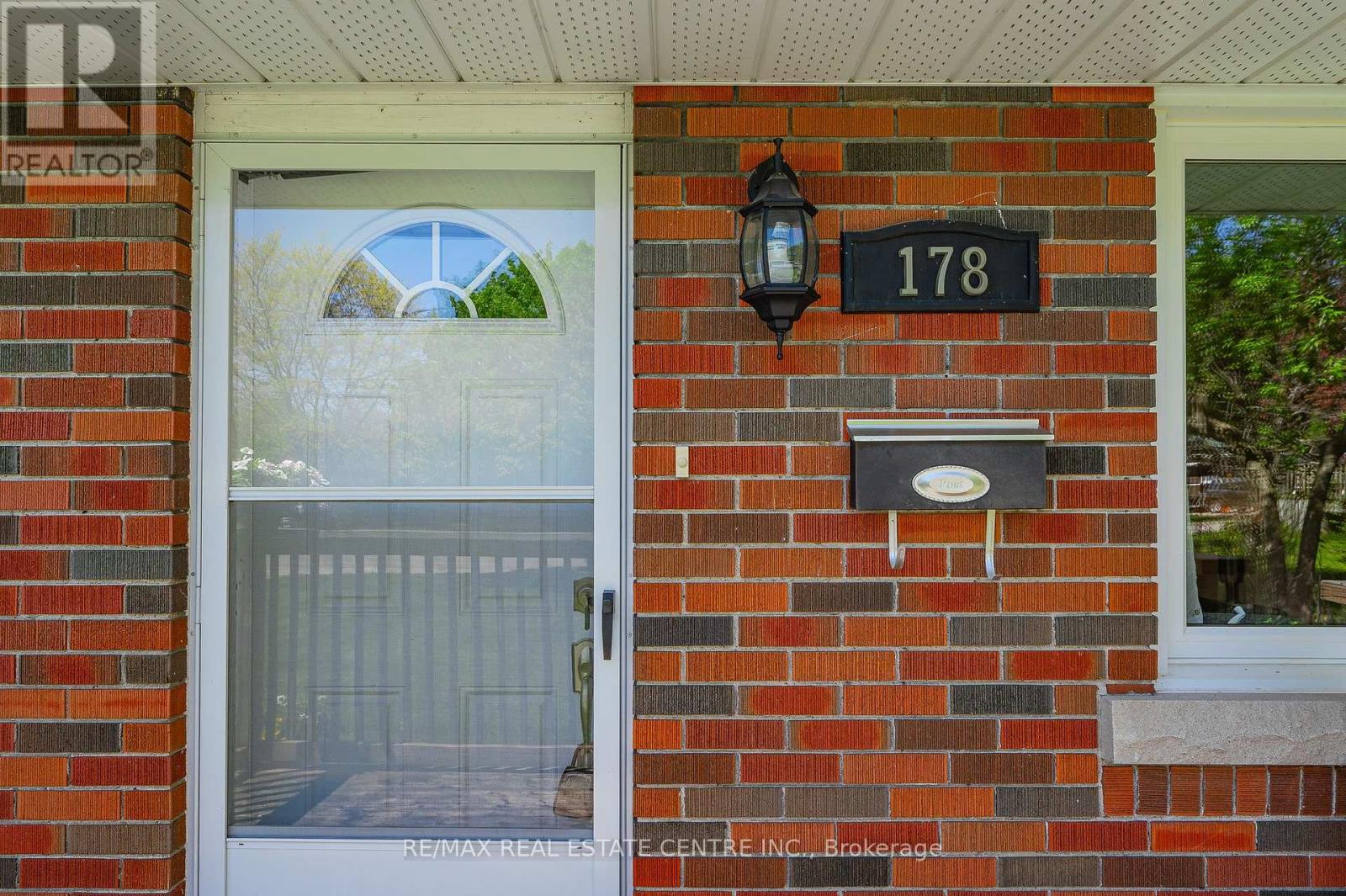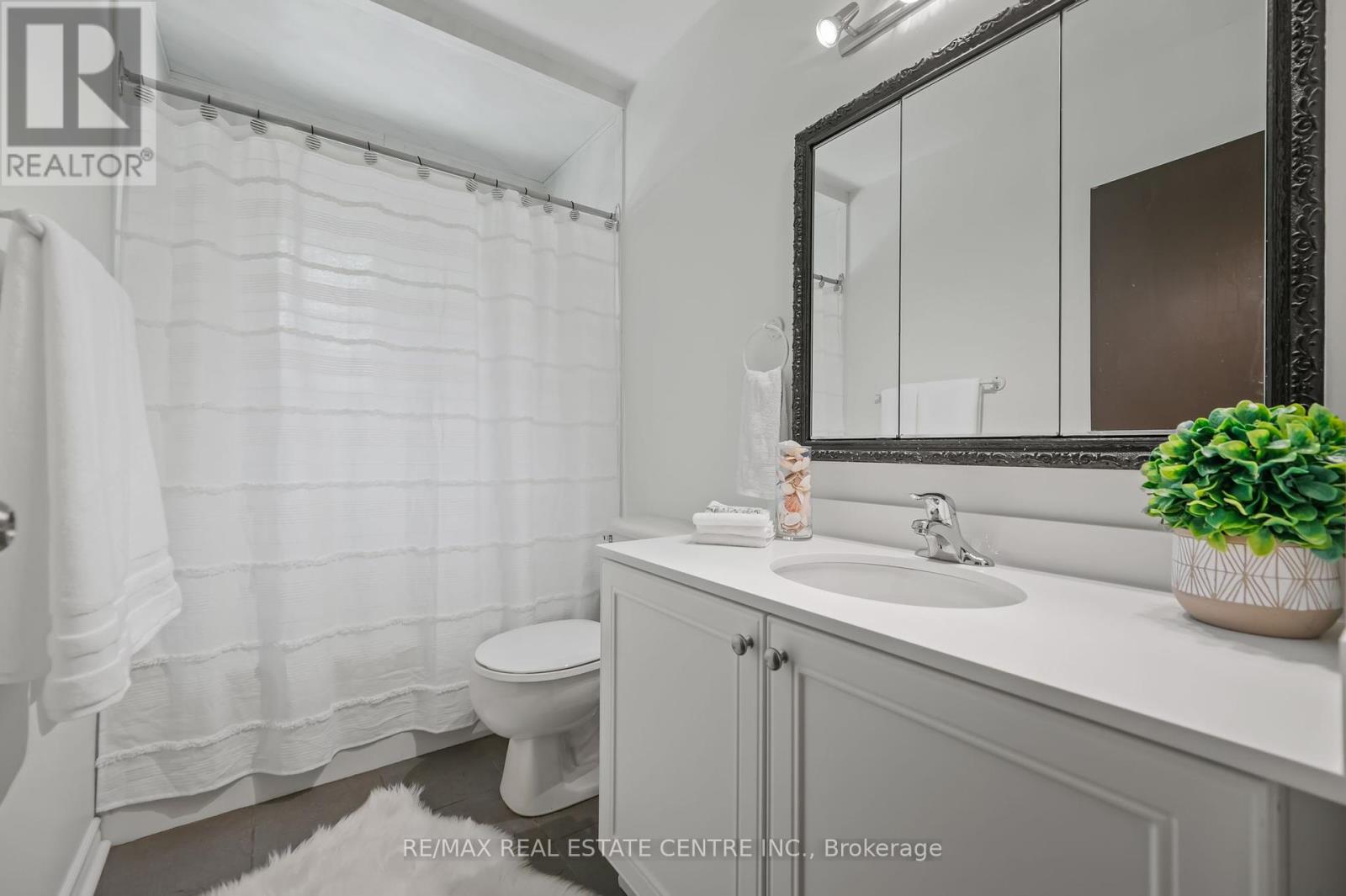178 West River Road Cambridge, Ontario N1S 2Z8
$699,900
COUNTRY IN CITY! This 3 Bedroom All Brick Bungalow with a Newly Renovated 1 bedroom in-law set-up, is move in ready! Situated in one off the most sought out areas in Cambridge. Sitting on just over half acre, surrounded by mature trees that offers rare privacy just minutes from top-rated schools, scenic trails, and the downtown core. Inside, the main level features original hardwood floors, freshly painted walls in neutral tones, and oversized windows that bring in an abundance of natural light. The inviting living room is anchored by a wood-burning fireplace, with an eat-in kitchen with large windows looking out into the Muskoka like back yard. The newly renovated in-law with separate entrance offers extended living space with a full eat-in kitchen, comfortable lounge area, 1 bedroom, and a 3-piece bathroom - ideal for in-laws, guests, or potential income. Outdoors, the property includes a carport, extended driveway, and a sprawling backyard, "Your own private toboggan hill" with endless potential for entertaining or gardening. This meticulously updated home combines character, functionality, close to all amenities, great schools! UPDATES INCLUDE: ROOF (2019) EAVES (2019), FURNACE (2025), NEW WATER SOFTENER, NEWLY RENOVATED IN-LAW WITH SOUND PROOF INSULATION IN CEILING, NEWER WIRING. (id:61852)
Open House
This property has open houses!
2:00 pm
Ends at:4:00 pm
Property Details
| MLS® Number | X12159042 |
| Property Type | Single Family |
| AmenitiesNearBy | Public Transit, Park, Schools |
| CommunityFeatures | School Bus, Community Centre |
| EquipmentType | Water Heater |
| ParkingSpaceTotal | 5 |
| RentalEquipmentType | Water Heater |
| Structure | Porch |
Building
| BathroomTotal | 2 |
| BedroomsAboveGround | 4 |
| BedroomsTotal | 4 |
| Amenities | Fireplace(s) |
| Appliances | Water Softener, Dryer, Stove, Washer, Refrigerator |
| ArchitecturalStyle | Bungalow |
| BasementDevelopment | Finished |
| BasementType | Full (finished) |
| ConstructionStyleAttachment | Detached |
| CoolingType | Central Air Conditioning |
| ExteriorFinish | Brick |
| FireplacePresent | Yes |
| FireplaceTotal | 1 |
| FoundationType | Poured Concrete |
| HeatingFuel | Natural Gas |
| HeatingType | Forced Air |
| StoriesTotal | 1 |
| SizeInterior | 700 - 1100 Sqft |
| Type | House |
| UtilityWater | Municipal Water |
Parking
| Carport | |
| No Garage | |
| Tandem |
Land
| Acreage | No |
| LandAmenities | Public Transit, Park, Schools |
| Sewer | Sanitary Sewer |
| SizeDepth | 460 Ft |
| SizeFrontage | 60 Ft |
| SizeIrregular | 60 X 460 Ft |
| SizeTotalText | 60 X 460 Ft |
| ZoningDescription | R3 |
Rooms
| Level | Type | Length | Width | Dimensions |
|---|---|---|---|---|
| Basement | Dining Room | 4.04 m | 1.45 m | 4.04 m x 1.45 m |
| Basement | Bathroom | 3.2 m | 2.54 m | 3.2 m x 2.54 m |
| Basement | Bedroom 4 | 7.65 m | 3.3 m | 7.65 m x 3.3 m |
| Basement | Family Room | 3.43 m | 3.63 m | 3.43 m x 3.63 m |
| Basement | Kitchen | 4.04 m | 2.18 m | 4.04 m x 2.18 m |
| Main Level | Living Room | 5.56 m | 3.51 m | 5.56 m x 3.51 m |
| Main Level | Kitchen | 3.15 m | 2.74 m | 3.15 m x 2.74 m |
| Main Level | Dining Room | 2.34 m | 2.74 m | 2.34 m x 2.74 m |
| Main Level | Primary Bedroom | 2.82 m | 4.5 m | 2.82 m x 4.5 m |
| Main Level | Bedroom 2 | 2.9 m | 3.48 m | 2.9 m x 3.48 m |
| Main Level | Bedroom 3 | 3.96 m | 2.77 m | 3.96 m x 2.77 m |
| Main Level | Bathroom | 1.47 m | 2.77 m | 1.47 m x 2.77 m |
https://www.realtor.ca/real-estate/28336055/178-west-river-road-cambridge
Interested?
Contact us for more information
Leanne Giles
Salesperson
720 Guelph Line #a
Burlington, Ontario L7R 4E2



















































