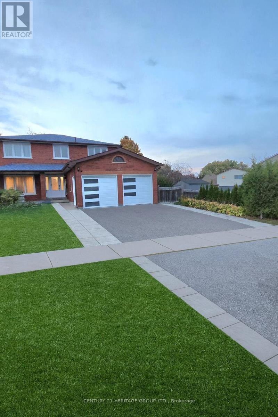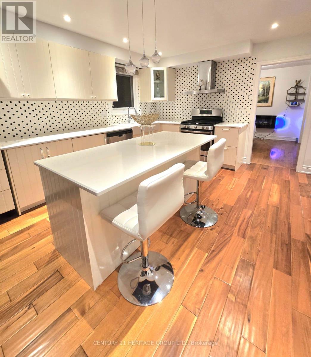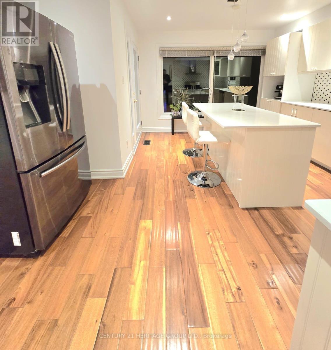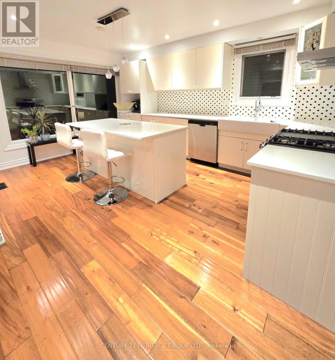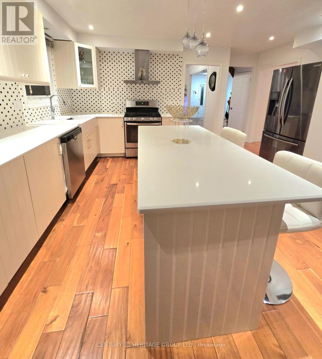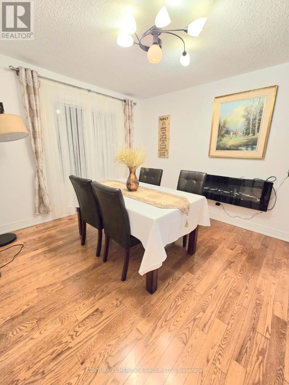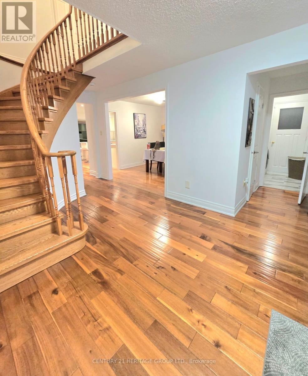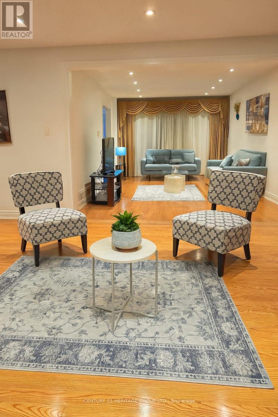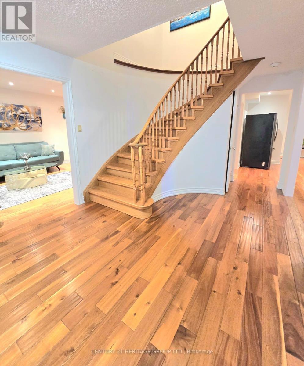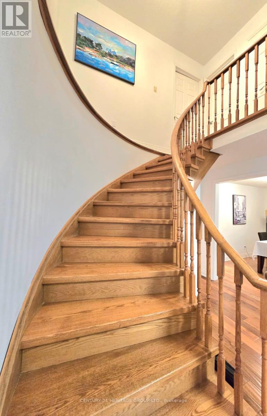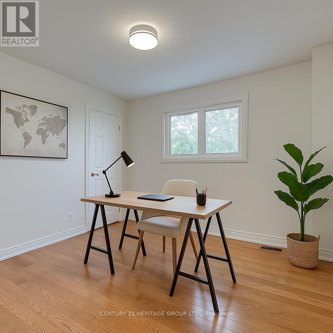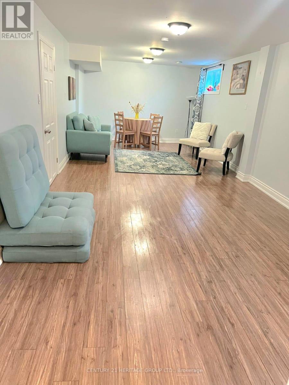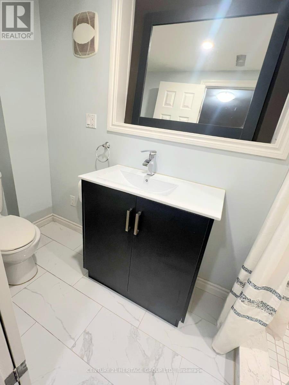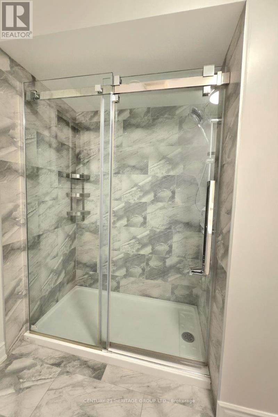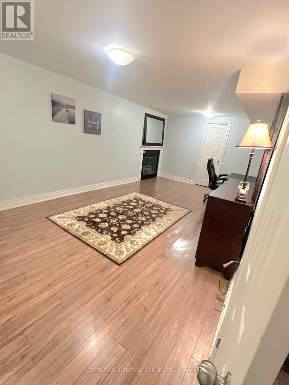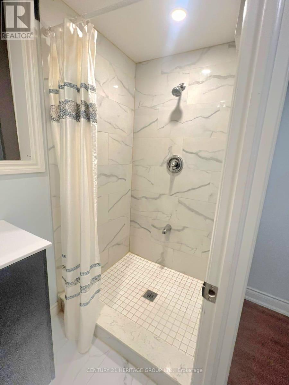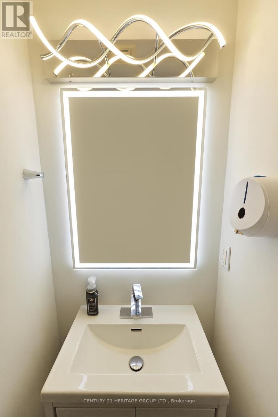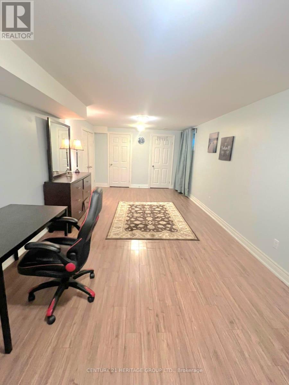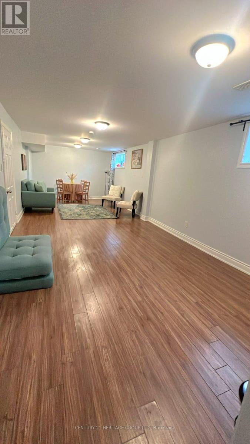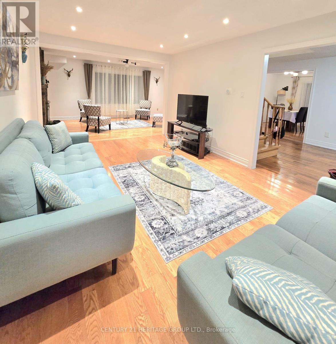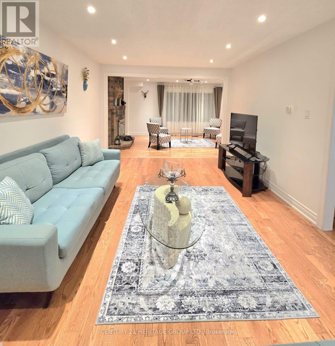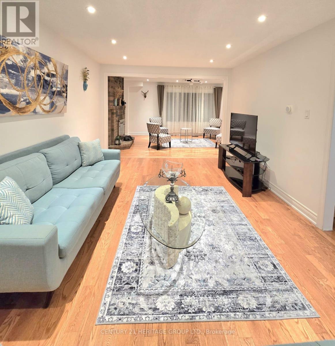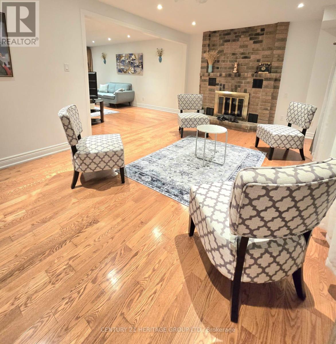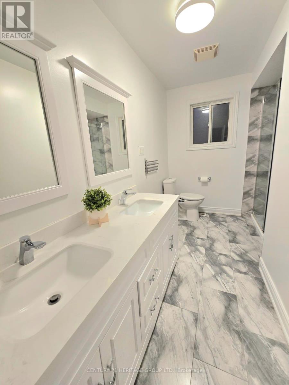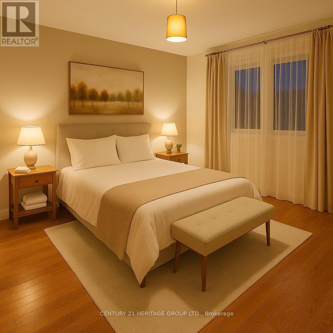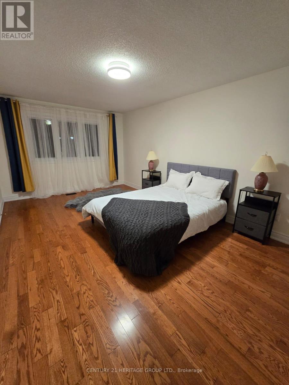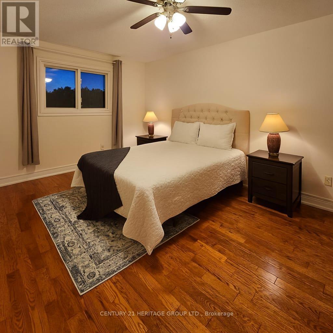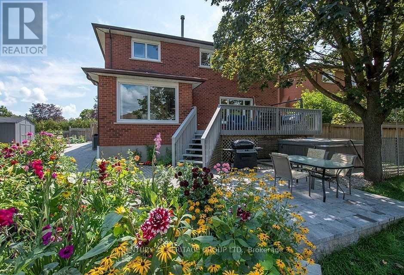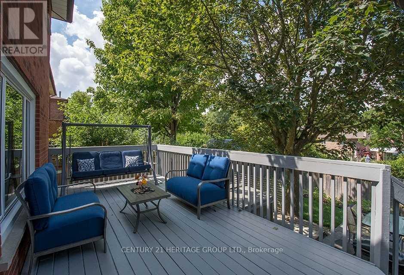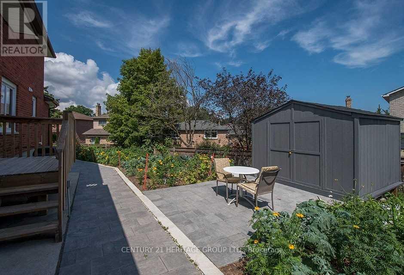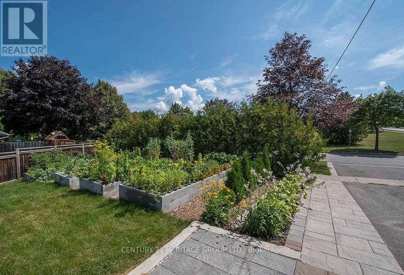178 Waratah Avenue Newmarket, Ontario L3Y 6R4
$4,800 Monthly
Beautiful 4-Bedroom Home plus 2 Basement Suite With Gas Fireplace with & 2 X 3-Pc Bath and 2 bedrooms no kitchen in basement, with Stunning Backyard & Bright Interior! A Quiet Neighborhood Facing A Beautiful Park. Walking Distance To Jk And High School. Near All Amenities. Access To Public Transit. The House Has A Beautiful And Well Balanced Layout. Upgraded Eat-In Kitchen With Granite Counters & Gas Stove. Renovated Bathrooms, Main Floor Laundry. It Has A Beautiful Backyard With Vegetable Garden. The living and dining areas are designed for comfort and style, while the modern kitchen overlooks the gorgeous yard. Every bedroom is generously sized, ideal for families or those who love extra space. Enjoy the best of indoor-outdoor living in this rare gem that combines beauty, light. (id:61852)
Property Details
| MLS® Number | N12472494 |
| Property Type | Single Family |
| Neigbourhood | Huron Heights |
| Community Name | Huron Heights-Leslie Valley |
| AmenitiesNearBy | Hospital, Park, Public Transit, Schools |
| EquipmentType | Water Heater |
| ParkingSpaceTotal | 6 |
| RentalEquipmentType | Water Heater |
Building
| BathroomTotal | 4 |
| BedroomsAboveGround | 4 |
| BedroomsBelowGround | 2 |
| BedroomsTotal | 6 |
| Age | 16 To 30 Years |
| Amenities | Fireplace(s) |
| Appliances | Dishwasher, Dryer, Stove, Washer, Two Refrigerators |
| BasementDevelopment | Finished |
| BasementType | N/a (finished) |
| ConstructionStyleAttachment | Detached |
| CoolingType | Central Air Conditioning |
| ExteriorFinish | Brick |
| FireplacePresent | Yes |
| FoundationType | Concrete |
| HalfBathTotal | 1 |
| HeatingFuel | Natural Gas |
| HeatingType | Forced Air |
| StoriesTotal | 2 |
| SizeInterior | 2500 - 3000 Sqft |
| Type | House |
| UtilityWater | Municipal Water |
Parking
| Attached Garage | |
| Garage |
Land
| Acreage | No |
| LandAmenities | Hospital, Park, Public Transit, Schools |
| Sewer | Sanitary Sewer |
Rooms
| Level | Type | Length | Width | Dimensions |
|---|---|---|---|---|
| Second Level | Primary Bedroom | 5.5 m | 3.47 m | 5.5 m x 3.47 m |
| Second Level | Bedroom 2 | 3.7 m | 3.57 m | 3.7 m x 3.57 m |
| Second Level | Bedroom 3 | 4.53 m | 3.57 m | 4.53 m x 3.57 m |
| Second Level | Bedroom 4 | 3.52 m | 3.45 m | 3.52 m x 3.45 m |
| Main Level | Living Room | 11.8 m | 3.45 m | 11.8 m x 3.45 m |
| Main Level | Family Room | 11.8 m | 3.45 m | 11.8 m x 3.45 m |
| Main Level | Kitchen | 4.79 m | 4.64 m | 4.79 m x 4.64 m |
| Main Level | Dining Room | 3.57 m | 3.24 m | 3.57 m x 3.24 m |
Interested?
Contact us for more information
Shamila Omidpour
Salesperson
7330 Yonge Street #116
Thornhill, Ontario L4J 7Y7
