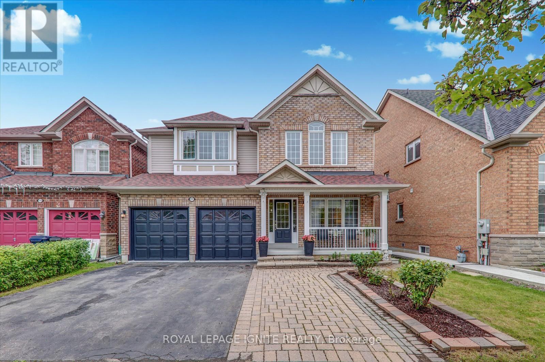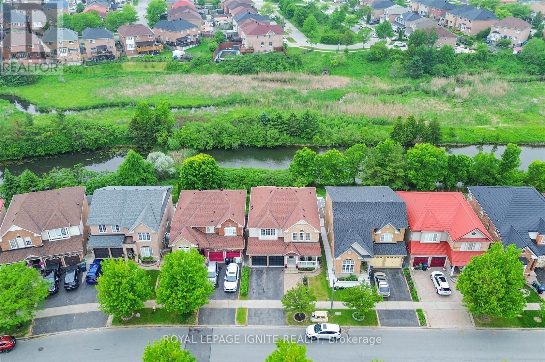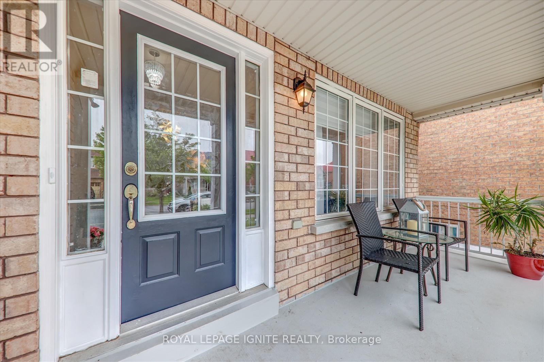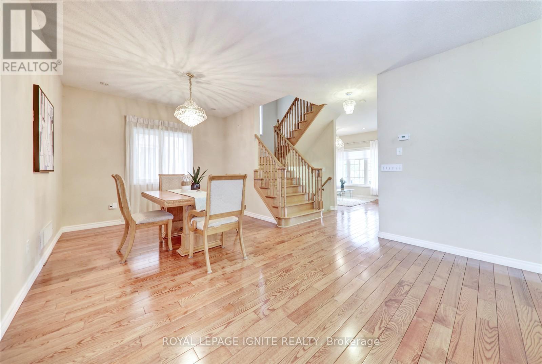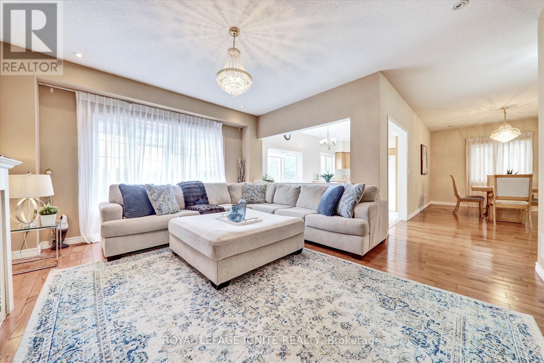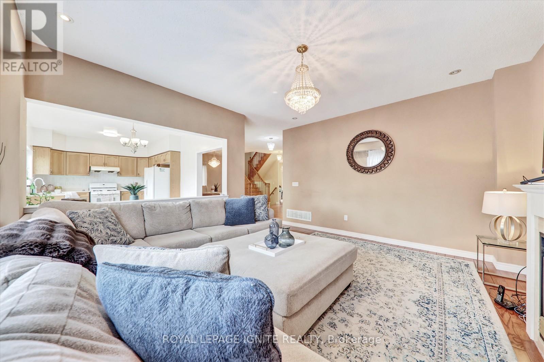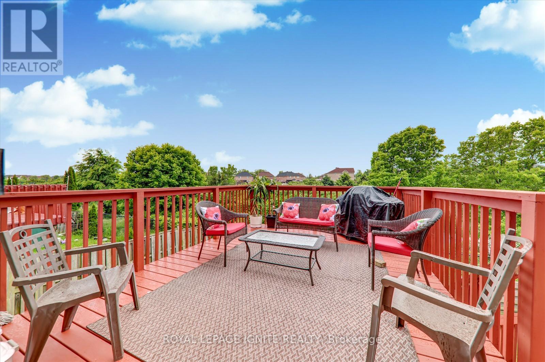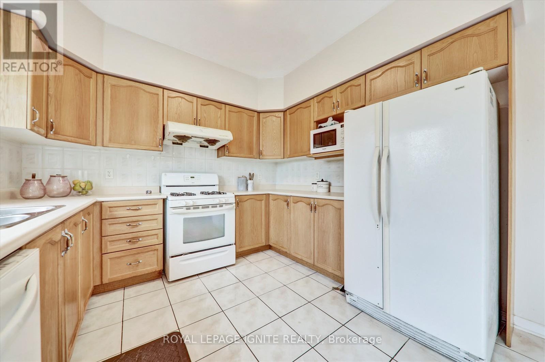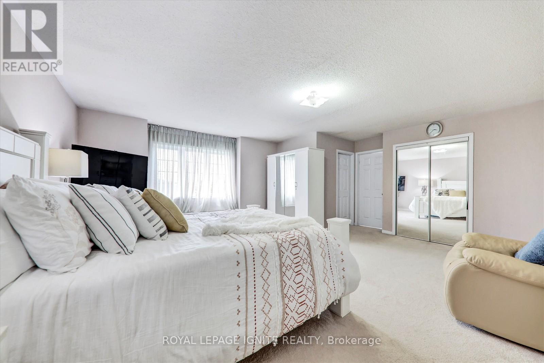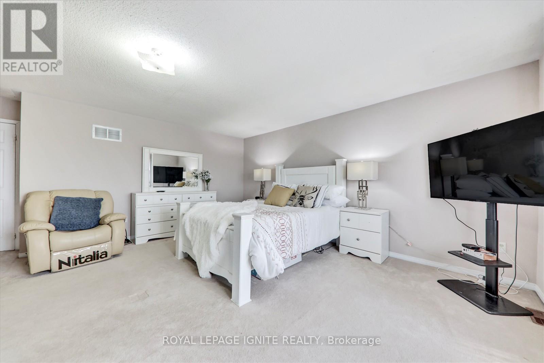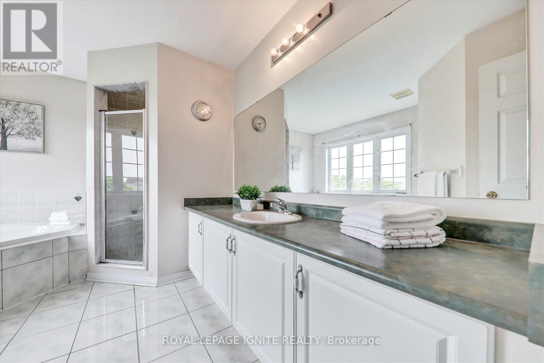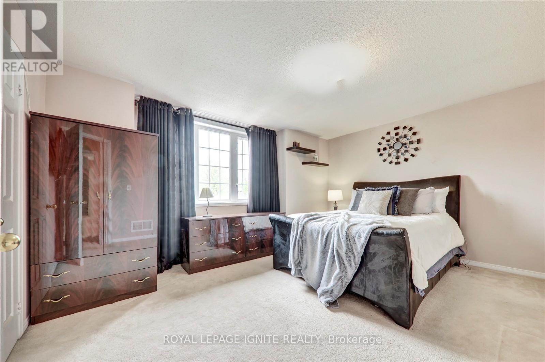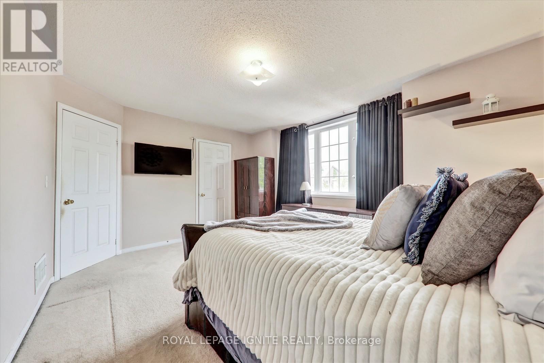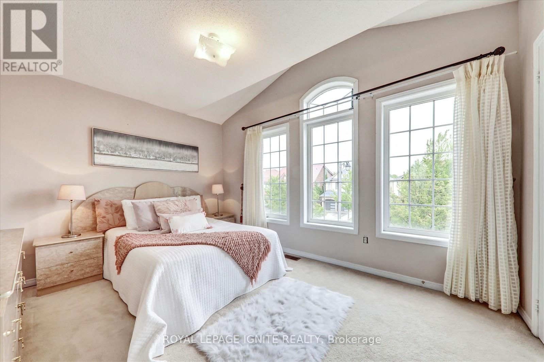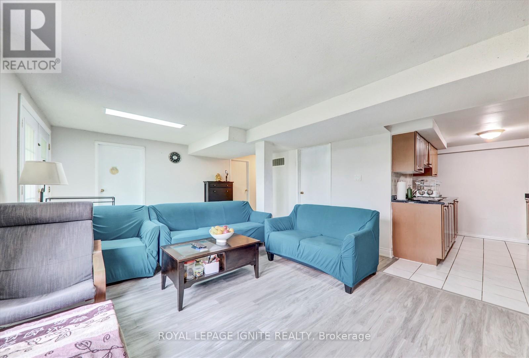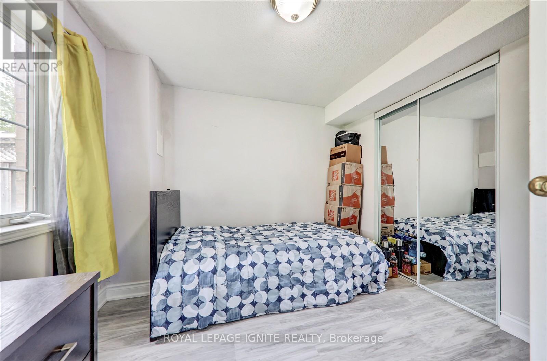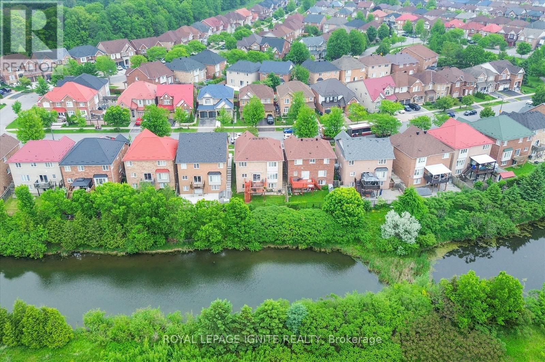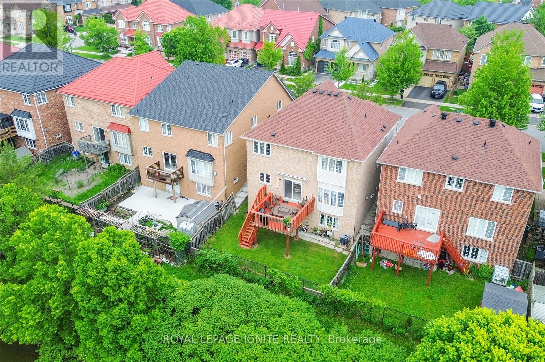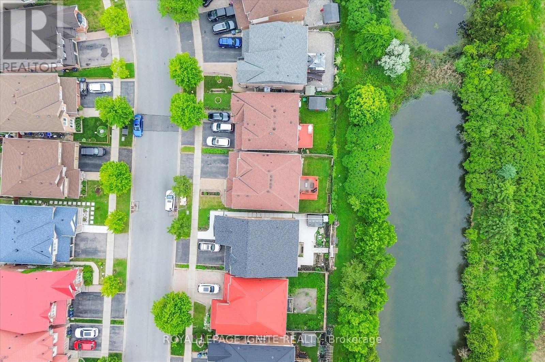178 Staines Road Toronto, Ontario M1X 1V3
$1,299,900
Welcome to this stunning and spacious detached home nestled on a premium ravine lot with a close-up view of a tranquil nearby pond. This home offers 4+2 bedrooms, Kitchens, 5 bathrooms, and 5 parking spaces, making it perfect for large or growing families who value space and comfort. elegant 9-foot ceilings, and a bright, open-concept layout. The kitchen is designed for both everyday living and entertaining. The backyard is a true highlight, featuring a huge deck that overlooks the lush ravine and pond ideal for relaxing or hosting gatherings. The professionally finished basement apartment comes with a walk-out to the backyard and a separate entrance, offering great potential for rental income or extended family living. Conveniently located with TTC at your doorstep and just minutes to schools, parks, shopping, groceries, and more, this exceptional home combines natural beauty, privacy, and urban convenience all in one remarkable package. (id:61852)
Open House
This property has open houses!
2:00 pm
Ends at:4:00 pm
2:00 pm
Ends at:4:00 pm
Property Details
| MLS® Number | E12203025 |
| Property Type | Single Family |
| Neigbourhood | Scarborough |
| Community Name | Rouge E11 |
| ParkingSpaceTotal | 5 |
Building
| BathroomTotal | 5 |
| BedroomsAboveGround | 4 |
| BedroomsBelowGround | 2 |
| BedroomsTotal | 6 |
| Appliances | Dishwasher, Dryer, Two Stoves, Two Washers, Two Refrigerators |
| BasementDevelopment | Finished |
| BasementFeatures | Separate Entrance, Walk Out |
| BasementType | N/a (finished) |
| ConstructionStyleAttachment | Detached |
| CoolingType | Central Air Conditioning |
| ExteriorFinish | Brick |
| FireplacePresent | Yes |
| FlooringType | Laminate, Ceramic, Carpeted |
| FoundationType | Concrete |
| HalfBathTotal | 1 |
| HeatingFuel | Natural Gas |
| HeatingType | Forced Air |
| StoriesTotal | 2 |
| SizeInterior | 2500 - 3000 Sqft |
| Type | House |
| UtilityWater | Municipal Water |
Parking
| Garage |
Land
| Acreage | No |
| Sewer | Sanitary Sewer |
| SizeDepth | 89 Ft ,10 In |
| SizeFrontage | 41 Ft |
| SizeIrregular | 41 X 89.9 Ft |
| SizeTotalText | 41 X 89.9 Ft |
Rooms
| Level | Type | Length | Width | Dimensions |
|---|---|---|---|---|
| Second Level | Primary Bedroom | 5.67 m | 5.18 m | 5.67 m x 5.18 m |
| Second Level | Bedroom 2 | 3.66 m | 3.54 m | 3.66 m x 3.54 m |
| Second Level | Bedroom 3 | 4.15 m | 3.05 m | 4.15 m x 3.05 m |
| Second Level | Bedroom 4 | 4.69 m | 3.66 m | 4.69 m x 3.66 m |
| Basement | Bedroom | Measurements not available | ||
| Basement | Bedroom | Measurements not available | ||
| Basement | Kitchen | Measurements not available | ||
| Basement | Living Room | Measurements not available | ||
| Main Level | Living Room | 3.05 m | 3.05 m | 3.05 m x 3.05 m |
| Main Level | Dining Room | 5.79 m | 3.35 m | 5.79 m x 3.35 m |
| Main Level | Family Room | 4.88 m | 4.15 m | 4.88 m x 4.15 m |
| Main Level | Kitchen | 3.23 m | 2.93 m | 3.23 m x 2.93 m |
| Main Level | Eating Area | 3.23 m | 2.93 m | 3.23 m x 2.93 m |
https://www.realtor.ca/real-estate/28430840/178-staines-road-toronto-rouge-rouge-e11
Interested?
Contact us for more information
Uthayan Sivarajah
Broker
D2 - 795 Milner Avenue
Toronto, Ontario M1B 3C3
Raj Sivarajah
Broker
D2 - 795 Milner Avenue
Toronto, Ontario M1B 3C3
