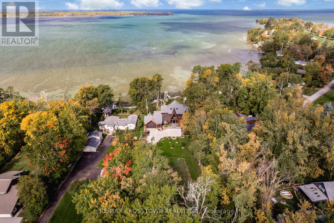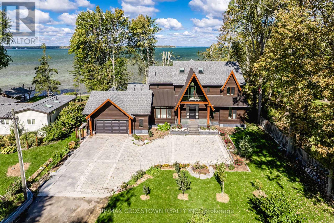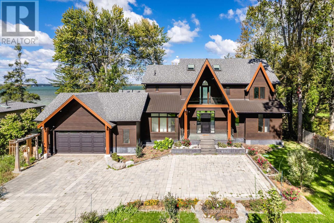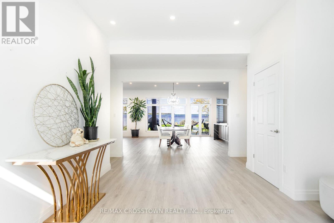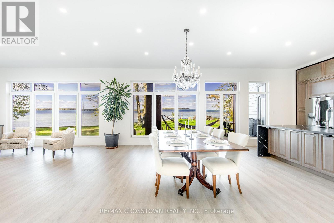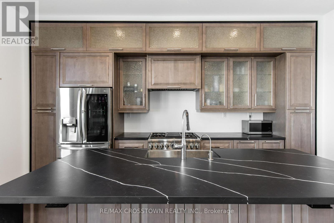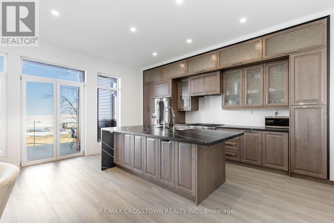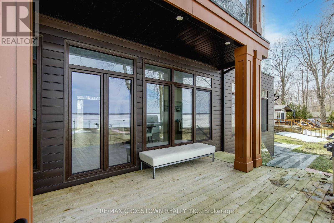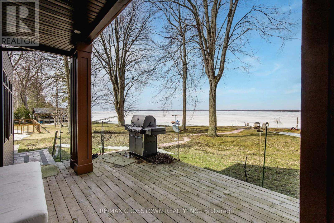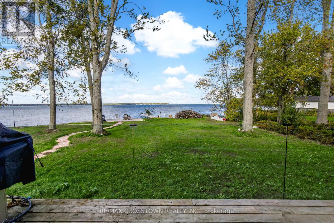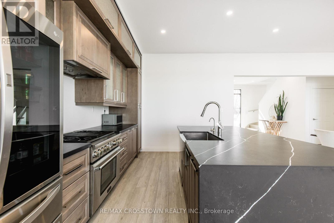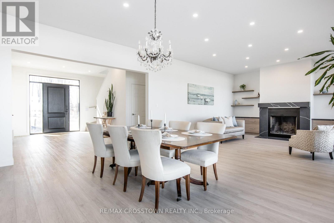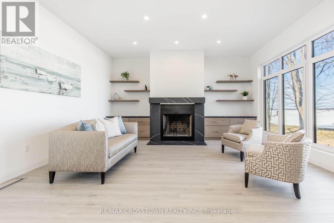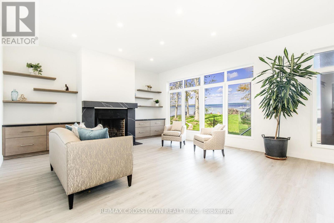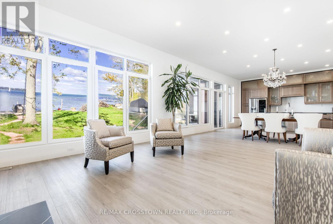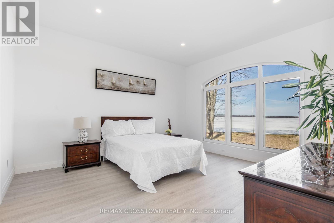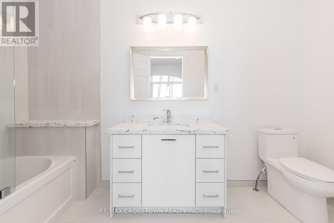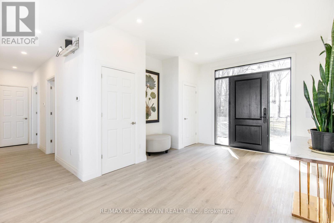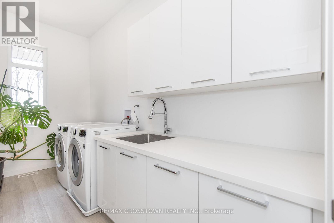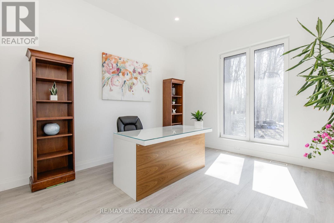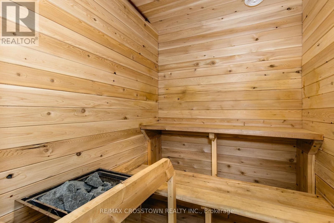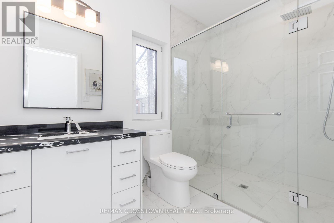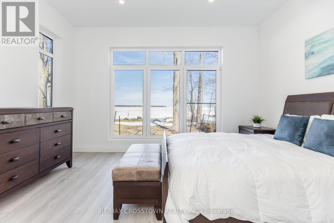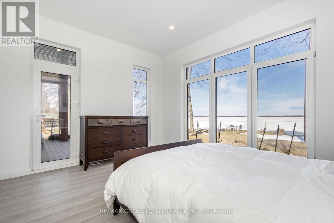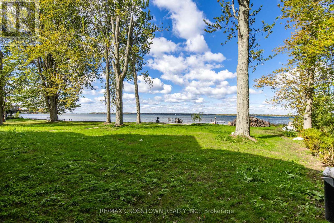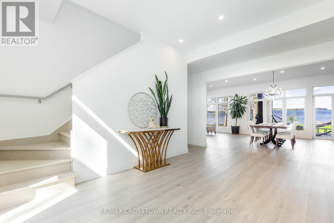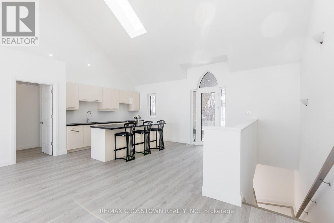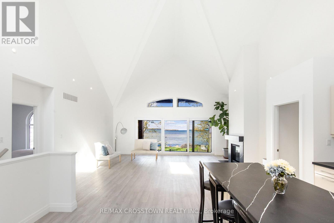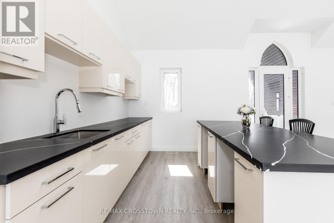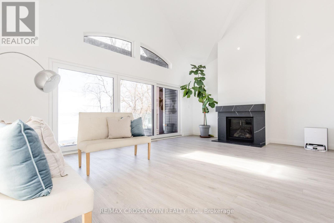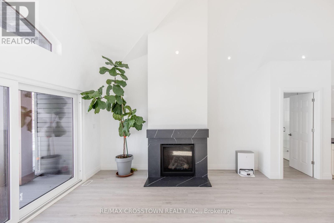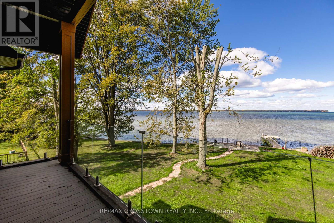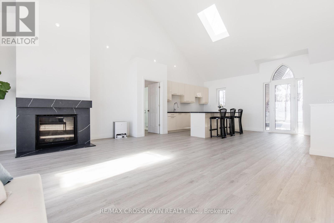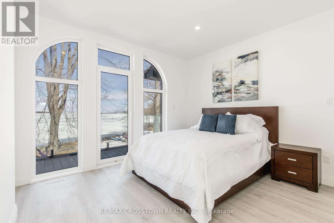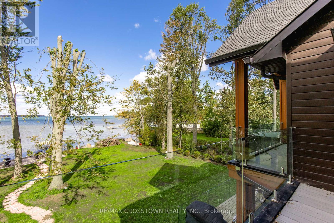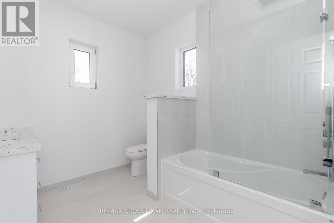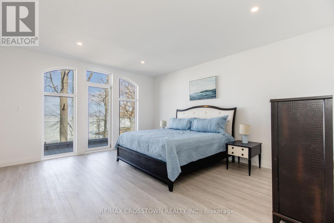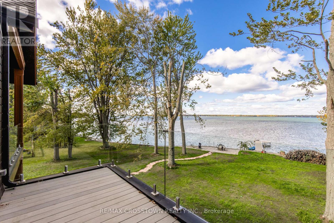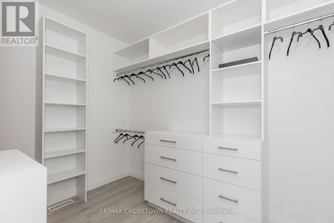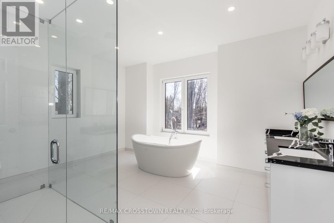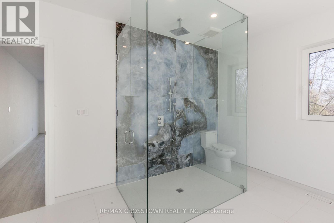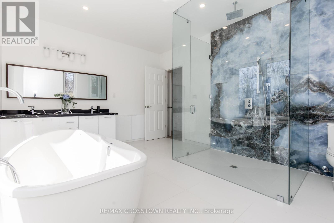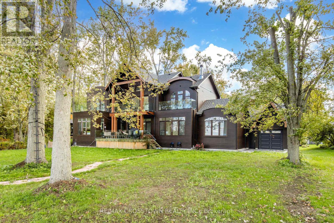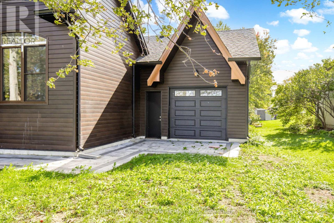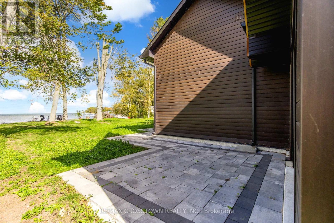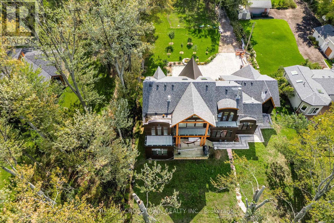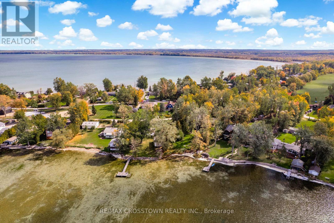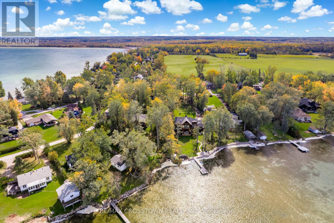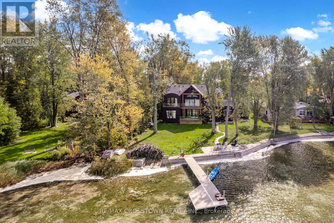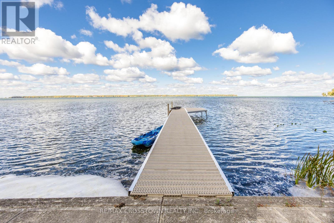178 Moores Beach Road Georgina, Ontario L0E 1N0
$3,499,900
Welcome to luxury waterfront living on Lake Simcoe. This custom-built 4,500sqft home sits at the end of a quiet dead-end street, offering unmatched privacy and breathtaking views. Designed for year-round comfort, featuring heated flooring throughout, a geothermal system, a UV water system, & triple-pane glass windows. The open-concept main living space is centred around the view, w/ a striking fireplace, w/ a wall of windows that flood the home with golden light at sunset. W/ 5 bedrooms3 w/ ensuites, 2 w/ balconies, and 1 w/ a w/o to the back deck this home offers both comfort and versatility. The main-fl primary suite delivers an unmatched connection to the water, w/ stunning views that make it feel as if you're right on the lake. Upstairs, a second primary suite offers a private retreat w/ its own balcony, w/i closet, & a spa-like ensuite featuring a soaker tub, a spacious glass walk-in shower w/ custom tile, & double sinks. The upper level is also home to an impressive great room w/ soaring 18ft cathedral ceilings, a fireplace, & wet bar w/ full cabinetry plus island. This flexible space can serve as an add. family room, home office, gym, or be transformed into a private in-law suite. Step outside to nearly 100ft of pristine waterfront, complete w/ a 50ft dock, a sandy shoreline, & a boat ramp for effortless lake access. Whether you're lounging on the dock, kayaking in the calm waters, or unwinding after a day of work in the sauna, this property delivers an unparalleled lakeside lifestyle. (id:61852)
Property Details
| MLS® Number | N12060338 |
| Property Type | Single Family |
| Community Name | Pefferlaw |
| CommunityFeatures | School Bus |
| Easement | Unknown, None |
| Features | Cul-de-sac, Level Lot, Wooded Area, Open Space, Flat Site, Carpet Free, Sauna |
| ParkingSpaceTotal | 10 |
| Structure | Deck, Patio(s), Porch, Greenhouse, Shed |
| ViewType | Lake View, Direct Water View |
| WaterFrontType | Waterfront |
Building
| BathroomTotal | 4 |
| BedroomsAboveGround | 3 |
| BedroomsBelowGround | 2 |
| BedroomsTotal | 5 |
| Age | 0 To 5 Years |
| Amenities | Fireplace(s) |
| Appliances | Garage Door Opener Remote(s), Central Vacuum, Dishwasher, Dryer, Stove, Washer, Refrigerator |
| BasementDevelopment | Unfinished |
| BasementType | Crawl Space (unfinished) |
| ConstructionStyleAttachment | Detached |
| CoolingType | Central Air Conditioning |
| ExteriorFinish | Steel |
| FireProtection | Monitored Alarm |
| FireplacePresent | Yes |
| FireplaceTotal | 2 |
| FlooringType | Laminate |
| FoundationType | Poured Concrete |
| HeatingFuel | Natural Gas |
| HeatingType | Forced Air |
| StoriesTotal | 2 |
| SizeInterior | 3500 - 5000 Sqft |
| Type | House |
| UtilityWater | Drilled Well |
Parking
| Attached Garage | |
| Garage | |
| Inside Entry |
Land
| AccessType | Year-round Access |
| Acreage | No |
| Sewer | Septic System |
| SizeDepth | 352 Ft ,6 In |
| SizeFrontage | 100 Ft |
| SizeIrregular | 100 X 352.5 Ft |
| SizeTotalText | 100 X 352.5 Ft|1/2 - 1.99 Acres |
| SurfaceWater | Lake/pond |
| ZoningDescription | R, Os |
Rooms
| Level | Type | Length | Width | Dimensions |
|---|---|---|---|---|
| Second Level | Bedroom 5 | 4.39 m | 5 m | 4.39 m x 5 m |
| Second Level | Great Room | 9.6 m | 6 m | 9.6 m x 6 m |
| Second Level | Bedroom 4 | 3.81 m | 4.3 m | 3.81 m x 4.3 m |
| Main Level | Kitchen | 3.57 m | 5.19 m | 3.57 m x 5.19 m |
| Main Level | Dining Room | 3.39 m | 5.34 m | 3.39 m x 5.34 m |
| Main Level | Living Room | 5.72 m | 5.2 m | 5.72 m x 5.2 m |
| Main Level | Laundry Room | 4.13 m | 1.98 m | 4.13 m x 1.98 m |
| Main Level | Bedroom 2 | 3.78 m | 5.04 m | 3.78 m x 5.04 m |
| Main Level | Bedroom 3 | 3.7 m | 4.4 m | 3.7 m x 4.4 m |
| Main Level | Primary Bedroom | 4.2 m | 4.7 m | 4.2 m x 4.7 m |
Utilities
| Cable | Available |
| Electricity | Installed |
| Wireless | Available |
| Electricity Connected | Connected |
| Natural Gas Available | Available |
| Telephone | Nearby |
https://www.realtor.ca/real-estate/28116804/178-moores-beach-road-georgina-pefferlaw-pefferlaw
Interested?
Contact us for more information
Meaghan Patterson
Salesperson
253 Barrie Street
Thornton, Ontario L0L 2N0
Ian Woods
Broker
253 Barrie Street
Thornton, Ontario L0L 2N0
