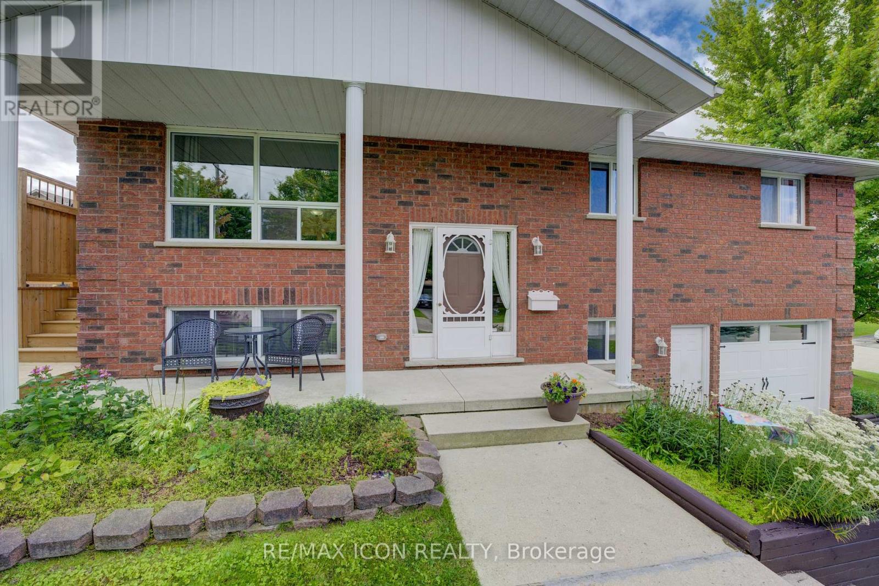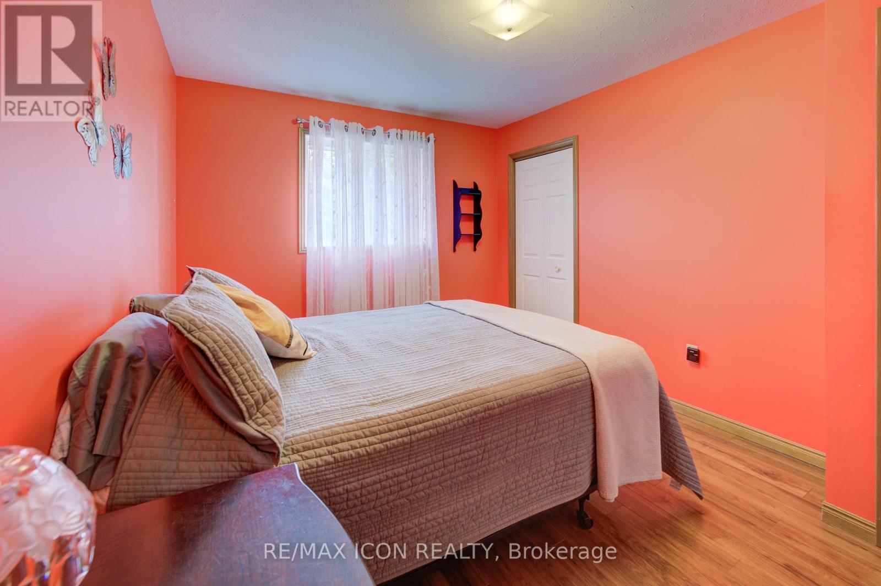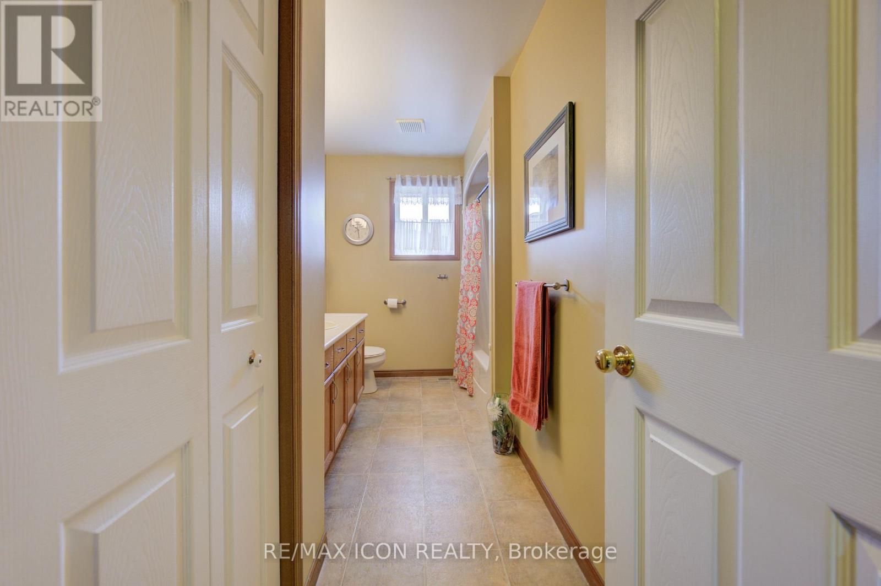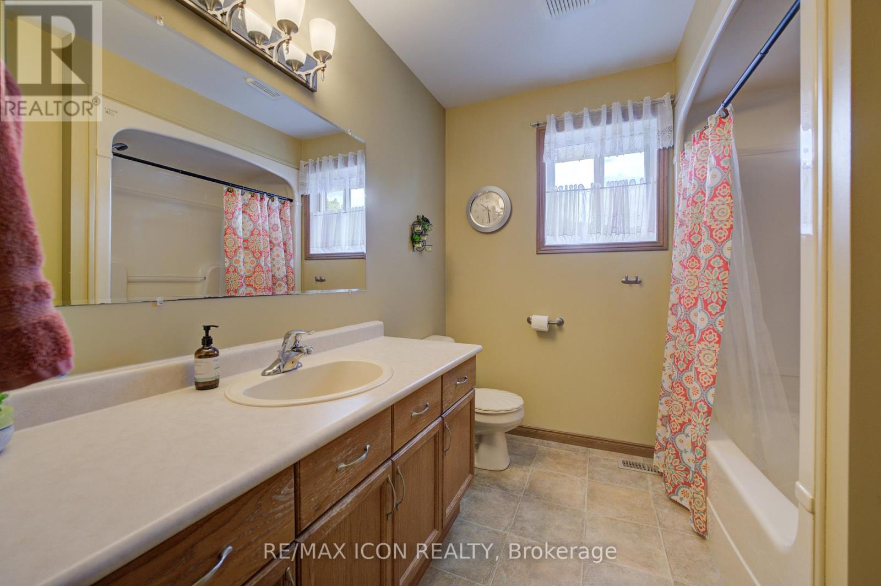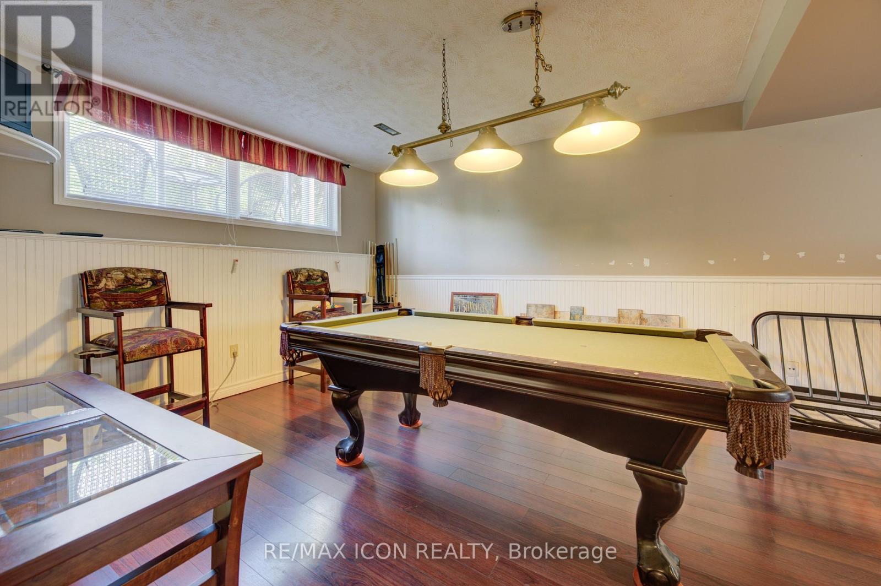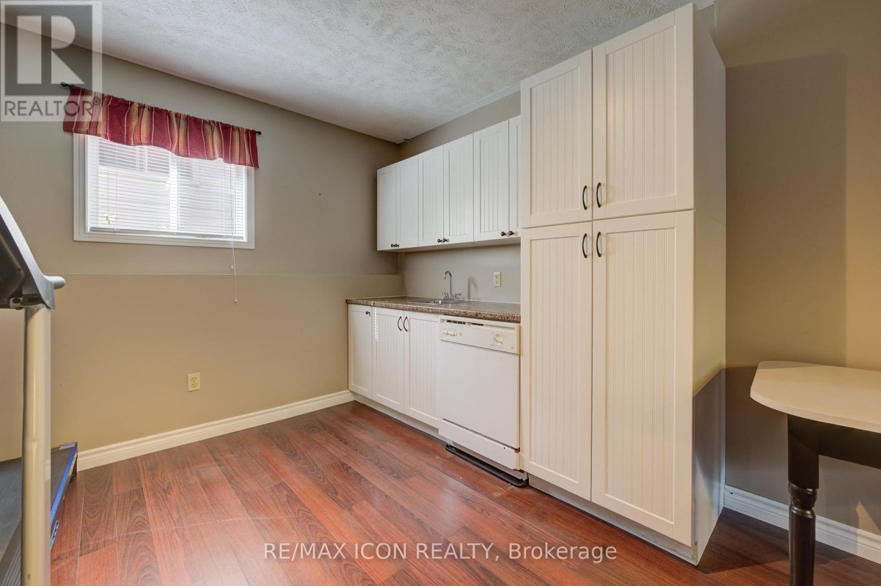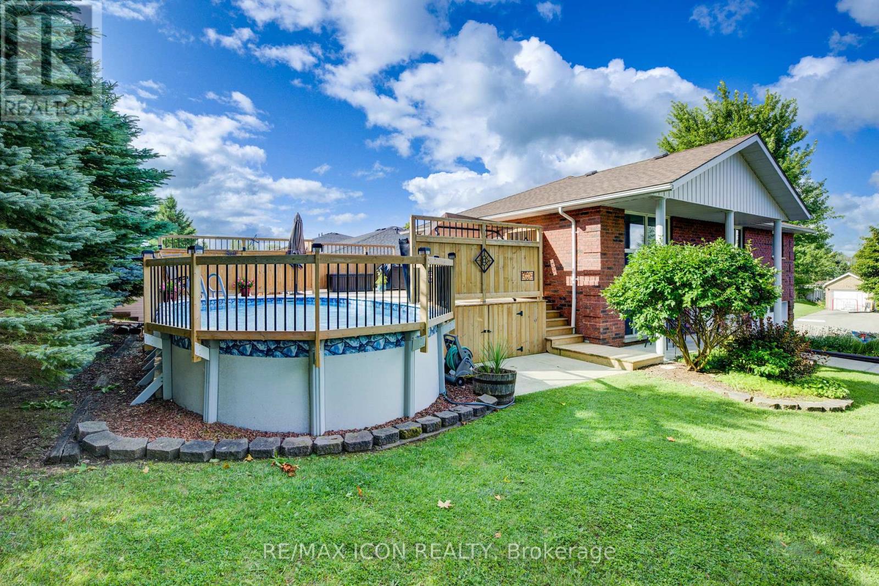178 Melissa Crescent Wellington North, Ontario N0G 2L3
$637,500
Welcome Home to this charming 3-bedroom, 2-bath raised bungalow that offers the perfect mix of comfort, character, and convenience. Ideally situated in a prime location, you're just a short walk from the community center, sports fields, and parks-perfect for staying active and connected. Inside, you'll love the thoughtfully designed layout, featuring a spacious kitchen, inviting living area, and cozy bedrooms-ideal for both relaxation and entertaining. Step outside to your private backyard retreat, complete with a lovely deck for morning coffee or evening gatherings, plus an above-ground pool to keep you cool all summer long. Don't miss this fantastic opportunity! (id:61852)
Open House
This property has open houses!
1:00 pm
Ends at:3:00 pm
Property Details
| MLS® Number | X11994651 |
| Property Type | Single Family |
| Community Name | Mount Forest |
| EquipmentType | Water Heater - Gas |
| Features | Lighting, Sump Pump |
| ParkingSpaceTotal | 5 |
| PoolType | Above Ground Pool |
| RentalEquipmentType | Water Heater - Gas |
| Structure | Deck |
Building
| BathroomTotal | 2 |
| BedroomsAboveGround | 3 |
| BedroomsTotal | 3 |
| Age | 16 To 30 Years |
| Amenities | Fireplace(s) |
| Appliances | Dishwasher, Dryer, Hood Fan, Stove, Washer, Refrigerator |
| ArchitecturalStyle | Raised Bungalow |
| BasementDevelopment | Finished |
| BasementType | Partial (finished) |
| CeilingType | Suspended Ceiling |
| ConstructionStyleAttachment | Detached |
| CoolingType | Central Air Conditioning |
| ExteriorFinish | Brick Veneer, Vinyl Siding |
| FireplacePresent | Yes |
| FireplaceTotal | 2 |
| FoundationType | Poured Concrete |
| HeatingFuel | Natural Gas |
| HeatingType | Forced Air |
| StoriesTotal | 1 |
| SizeInterior | 1100 - 1500 Sqft |
| Type | House |
| UtilityWater | Municipal Water |
Parking
| Attached Garage | |
| Garage |
Land
| Acreage | No |
| LandscapeFeatures | Landscaped |
| Sewer | Sanitary Sewer |
| SizeDepth | 110 Ft |
| SizeFrontage | 70 Ft |
| SizeIrregular | 70 X 110 Ft |
| SizeTotalText | 70 X 110 Ft|under 1/2 Acre |
| ZoningDescription | R2 |
Rooms
| Level | Type | Length | Width | Dimensions |
|---|---|---|---|---|
| Basement | Mud Room | 3.92 m | 2.47 m | 3.92 m x 2.47 m |
| Basement | Other | 2.68 m | 1.03 m | 2.68 m x 1.03 m |
| Basement | Recreational, Games Room | 7.81 m | 3.77 m | 7.81 m x 3.77 m |
| Basement | Bathroom | 2.67 m | 2.15 m | 2.67 m x 2.15 m |
| Basement | Utility Room | 3.86 m | 2.83 m | 3.86 m x 2.83 m |
| Main Level | Living Room | 3.95 m | 3.89 m | 3.95 m x 3.89 m |
| Main Level | Kitchen | 3.95 m | 3.48 m | 3.95 m x 3.48 m |
| Main Level | Dining Room | 3.95 m | 3.21 m | 3.95 m x 3.21 m |
| Main Level | Primary Bedroom | 3.93 m | 3.63 m | 3.93 m x 3.63 m |
| Main Level | Bedroom 2 | 3.94 m | 3.02 m | 3.94 m x 3.02 m |
| Main Level | Bedroom 3 | 2.84 m | 2.82 m | 2.84 m x 2.82 m |
| Main Level | Bathroom | 3.96 m | 2.35 m | 3.96 m x 2.35 m |
Interested?
Contact us for more information
Dan Porlier
Broker
620 Davenport Rd Unit 33b
Waterloo, Ontario N2V 2C2
Jennie Fisher
Salesperson
620 Davenport Rd Unit 33b
Waterloo, Ontario N2V 2C2

