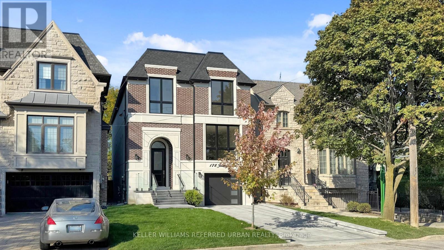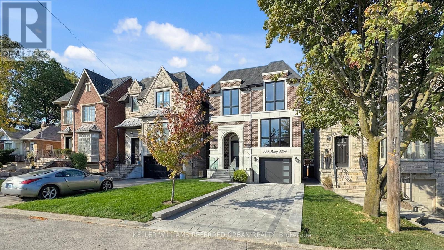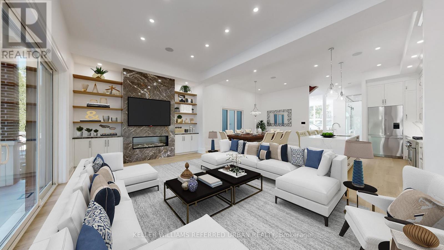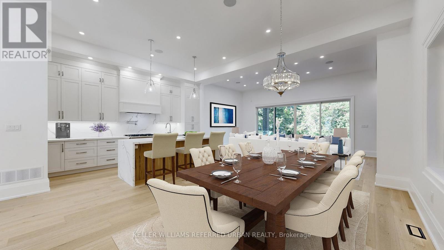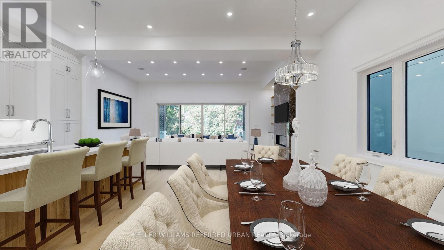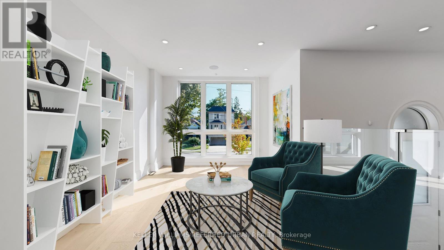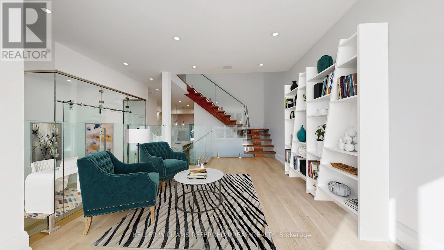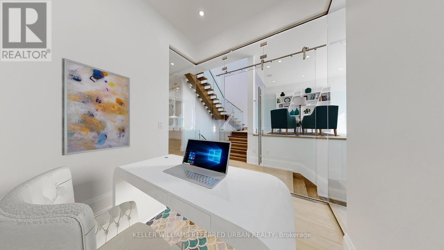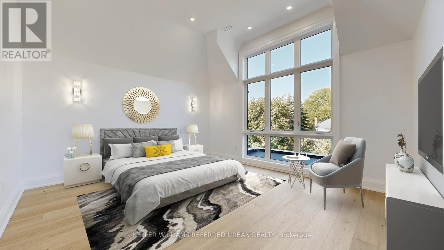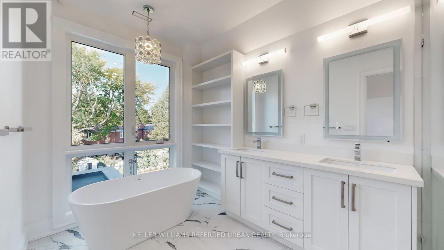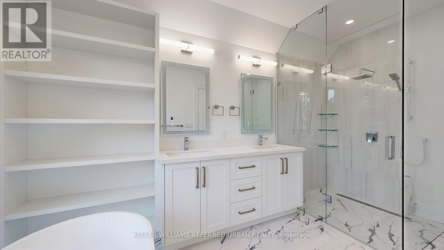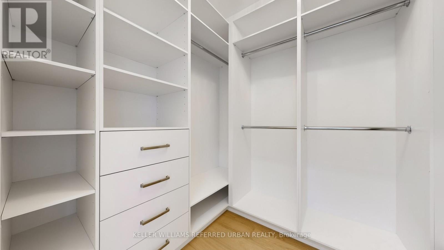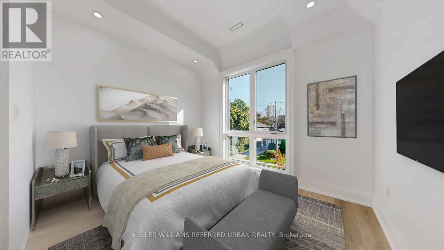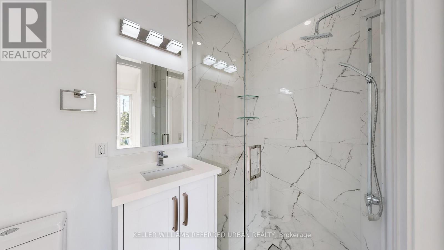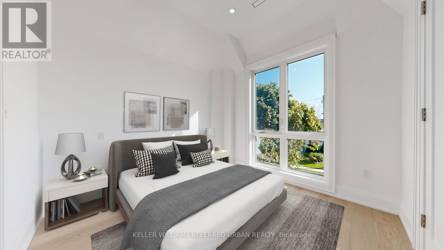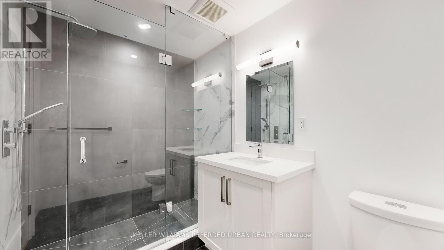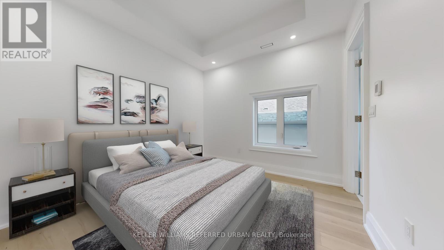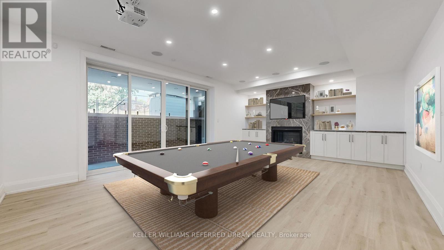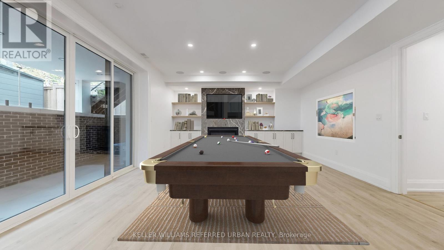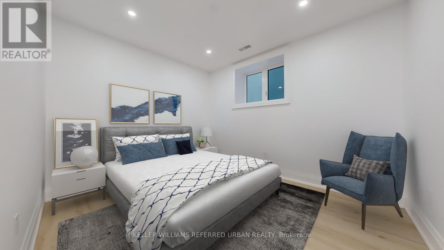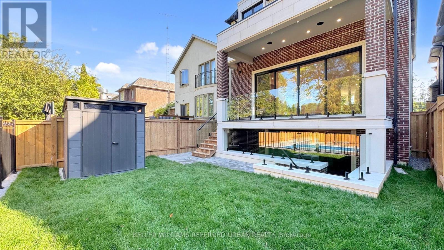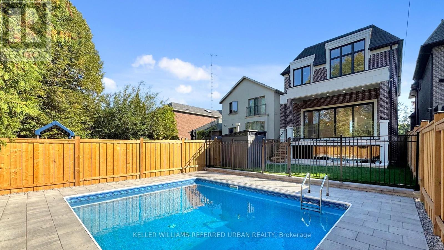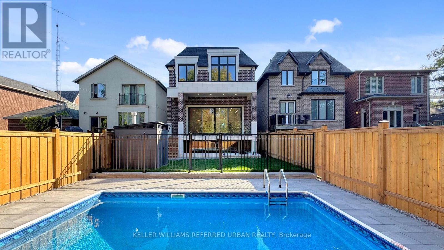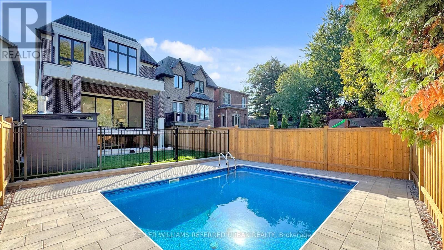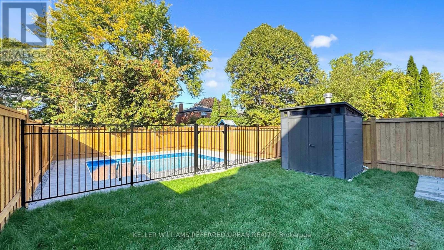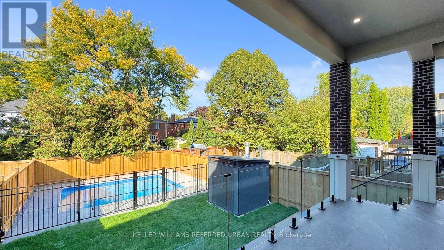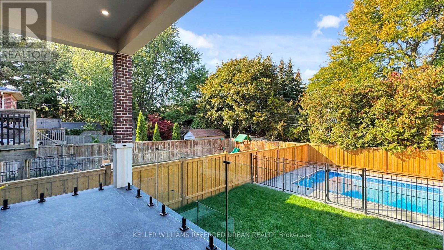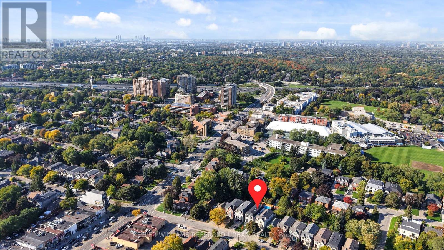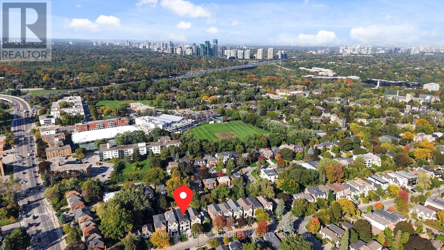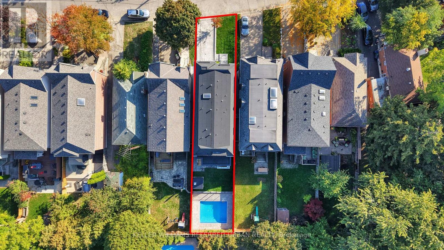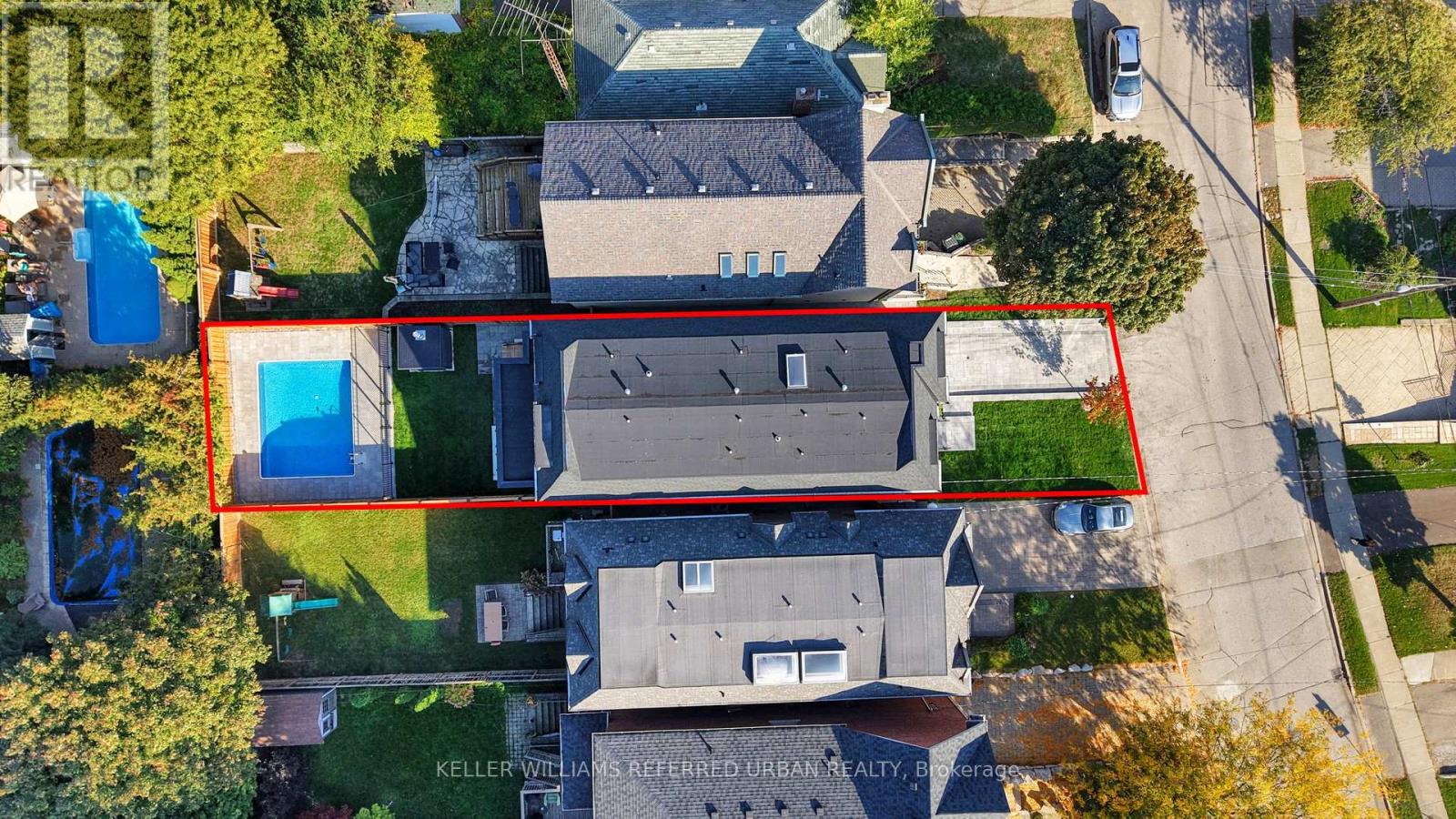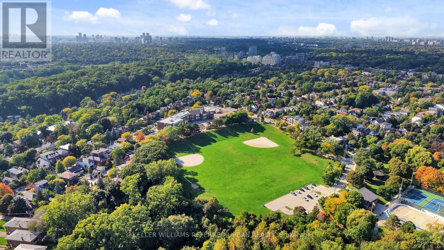178 Joicey Boulevard Toronto, Ontario M5M 2V2
$3,999,999
Welcome to 178 Joicey Blvd, a custom-built, brand-new luxury residence nestled in one of Toronto's most desirable neighbourhoods. This stunning home blends modern sophistication with ultimate comfort, featuring designer finishes & an oasis-style backyard perfect for entertaining and relaxing. Every detail has been thoughtfully crafted for those who appreciate elegance, function, & fine design. Step inside to discover 12-ft ceilings on the main floor, vaulted ceilings in the bedrooms, and floor-to-ceiling windows that fill the space with natural light. The home offers 4+1 spacious bedrooms, each with its own private ensuite, plus 5 full bathrooms and a powder room - all with heated floors for ultimate comfort. The chef's kitchen is a masterpiece, featuring Fisher & Paykel appliances, a 6-burner stove, drawer microwave, quartz countertops, pot filler over the stove, full pantry, & larger upper cabinetry. Enjoy convenient touches such as central vac with kitchen kick plate, smart home automation with power blind rough-ins, security cameras, and two laundry rooms (upper & lower). The basement boasts 9-ft ceilings, a gas fireplace, surround sound theatre with retractable projector, walkout access, cantina, & crawl space for extra storage. Entertain effortlessly with a6-zone stereo system with outdoor speakers. Step outside to your private backyard retreat, complete with a heated pool, brand-new mechanicals and stonework, and a garden shed - perfect for summer gatherings. Additional highlights include: Glass railings throughout, Engineered "oak flooring on main and upper levels, Vines flooring on dry core subfloor in basement, Gas fireplaces on both levels, 2 furnaces & 2 A/C units, HRV system for clean air circulation. Built-in garage with parking for 1 car + 2 exterior spots. This home truly sets a new standard for luxury living - a perfect blend of technology, design, and comfort in one of Toronto's most sought-after locations. (id:61852)
Property Details
| MLS® Number | C12468171 |
| Property Type | Single Family |
| Neigbourhood | North York |
| Community Name | Bedford Park-Nortown |
| EquipmentType | Water Heater - Tankless |
| Features | Carpet Free |
| ParkingSpaceTotal | 3 |
| PoolType | Inground Pool |
| RentalEquipmentType | Water Heater - Tankless |
Building
| BathroomTotal | 6 |
| BedroomsAboveGround | 4 |
| BedroomsBelowGround | 1 |
| BedroomsTotal | 5 |
| Amenities | Fireplace(s) |
| Appliances | Central Vacuum, Water Heater - Tankless, Dryer, Alarm System, Washer |
| BasementDevelopment | Finished |
| BasementFeatures | Walk-up |
| BasementType | N/a (finished), N/a |
| ConstructionStyleAttachment | Detached |
| CoolingType | Central Air Conditioning |
| ExteriorFinish | Brick |
| FireplacePresent | Yes |
| FireplaceTotal | 2 |
| FlooringType | Hardwood, Vinyl, Tile, Concrete |
| FoundationType | Concrete |
| HalfBathTotal | 1 |
| HeatingFuel | Natural Gas |
| HeatingType | Forced Air |
| StoriesTotal | 2 |
| SizeInterior | 2500 - 3000 Sqft |
| Type | House |
| UtilityWater | Municipal Water |
Parking
| Garage |
Land
| Acreage | No |
| Sewer | Sanitary Sewer |
| SizeDepth | 135 Ft |
| SizeFrontage | 30 Ft ,4 In |
| SizeIrregular | 30.4 X 135 Ft |
| SizeTotalText | 30.4 X 135 Ft |
Rooms
| Level | Type | Length | Width | Dimensions |
|---|---|---|---|---|
| Second Level | Primary Bedroom | 6.1 m | 4.67 m | 6.1 m x 4.67 m |
| Second Level | Bedroom 2 | 4.7 m | 3.1 m | 4.7 m x 3.1 m |
| Second Level | Bedroom 3 | 4.7 m | 3.28 m | 4.7 m x 3.28 m |
| Second Level | Bedroom 4 | 3.38 m | 3.3 m | 3.38 m x 3.3 m |
| Second Level | Laundry Room | 2.18 m | 1.57 m | 2.18 m x 1.57 m |
| Basement | Recreational, Games Room | 6.65 m | 4.9 m | 6.65 m x 4.9 m |
| Basement | Bedroom | 3.71 m | 3.12 m | 3.71 m x 3.12 m |
| Basement | Laundry Room | 3.07 m | 1.88 m | 3.07 m x 1.88 m |
| Basement | Cold Room | 3.33 m | 2.34 m | 3.33 m x 2.34 m |
| Main Level | Living Room | 5.89 m | 3.28 m | 5.89 m x 3.28 m |
| Main Level | Dining Room | 5.11 m | 4.09 m | 5.11 m x 4.09 m |
| Main Level | Family Room | 7.16 m | 4.14 m | 7.16 m x 4.14 m |
| Main Level | Kitchen | 5.64 m | 2.79 m | 5.64 m x 2.79 m |
| Main Level | Office | 2.74 m | 2.59 m | 2.74 m x 2.59 m |
Interested?
Contact us for more information
Arthur Sercan
Salesperson
156 Duncan Mill Rd Unit 1
Toronto, Ontario M3B 3N2
Jenny Spanos
Salesperson
156 Duncan Mill Rd Unit 1
Toronto, Ontario M3B 3N2
