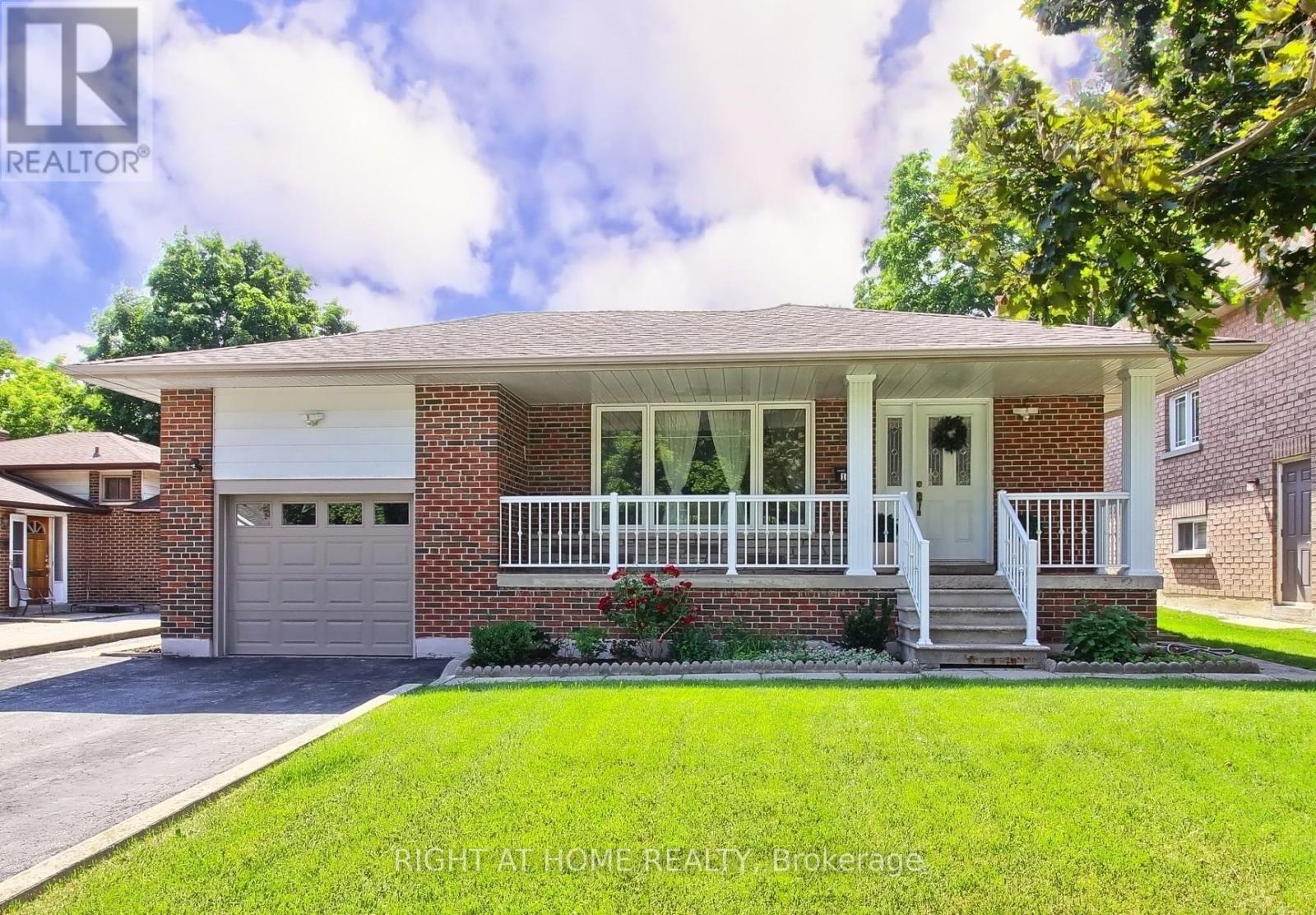178 Church Street S Richmond Hill, Ontario L4C 1W6
$3,900 Monthly
Bright & Spacious Back-Spilt Home Located in a Desirable Family, Friendly Neighbourhood! A Large Expansive cascade window fills the open- concept floor with natural light. well proportioned bedrooms, and a spacious lower level Recreation & family room add to the appeal. This Well Appointed and Well maintained Brick Home features a separate Entrance , Functional layout, spacious rooms and W/outs to private backyard .Do not miss this Excellent opportunity to live in a highly sought after neighbourhood within walking distance to Yonge St., Public library, Public Transit, The Richmond Hill Centre for the performing Arts, Schools , Parks, and more . (id:61852)
Property Details
| MLS® Number | N12111175 |
| Property Type | Single Family |
| Community Name | Harding |
| ParkingSpaceTotal | 5 |
Building
| BathroomTotal | 2 |
| BedroomsAboveGround | 3 |
| BedroomsBelowGround | 2 |
| BedroomsTotal | 5 |
| Amenities | Fireplace(s) |
| Appliances | Water Meter, Dryer, Microwave, Washer, Window Coverings, Refrigerator |
| BasementDevelopment | Finished |
| BasementType | N/a (finished) |
| ConstructionStyleAttachment | Detached |
| ConstructionStyleSplitLevel | Backsplit |
| CoolingType | Central Air Conditioning |
| ExteriorFinish | Brick |
| FireplacePresent | Yes |
| FlooringType | Laminate, Tile, Parquet |
| FoundationType | Concrete |
| HeatingFuel | Natural Gas |
| HeatingType | Forced Air |
| SizeInterior | 1500 - 2000 Sqft |
| Type | House |
| UtilityWater | Municipal Water |
Parking
| Attached Garage | |
| Garage |
Land
| Acreage | No |
| Sewer | Sanitary Sewer |
| SizeDepth | 151 Ft |
| SizeFrontage | 50 Ft ,4 In |
| SizeIrregular | 50.4 X 151 Ft |
| SizeTotalText | 50.4 X 151 Ft |
Rooms
| Level | Type | Length | Width | Dimensions |
|---|---|---|---|---|
| Basement | Laundry Room | 3.77 m | 3.5 m | 3.77 m x 3.5 m |
| Lower Level | Recreational, Games Room | 5.34 m | 3.5 m | 5.34 m x 3.5 m |
| Lower Level | Family Room | 7.1 m | 3.8 m | 7.1 m x 3.8 m |
| Main Level | Living Room | 6.54 m | 3.96 m | 6.54 m x 3.96 m |
| Main Level | Dining Room | 6.54 m | 3.96 m | 6.54 m x 3.96 m |
| Main Level | Kitchen | 5.02 m | 2.98 m | 5.02 m x 2.98 m |
| Upper Level | Primary Bedroom | 4.06 m | 2.91 m | 4.06 m x 2.91 m |
| Upper Level | Bedroom 2 | 3.81 m | 2.91 m | 3.81 m x 2.91 m |
| Upper Level | Bedroom 3 | 4.11 m | 2.91 m | 4.11 m x 2.91 m |
https://www.realtor.ca/real-estate/28231570/178-church-street-s-richmond-hill-harding-harding
Interested?
Contact us for more information
Zahra Amirafshari
Broker
1396 Don Mills Rd Unit B-121
Toronto, Ontario M3B 0A7


















