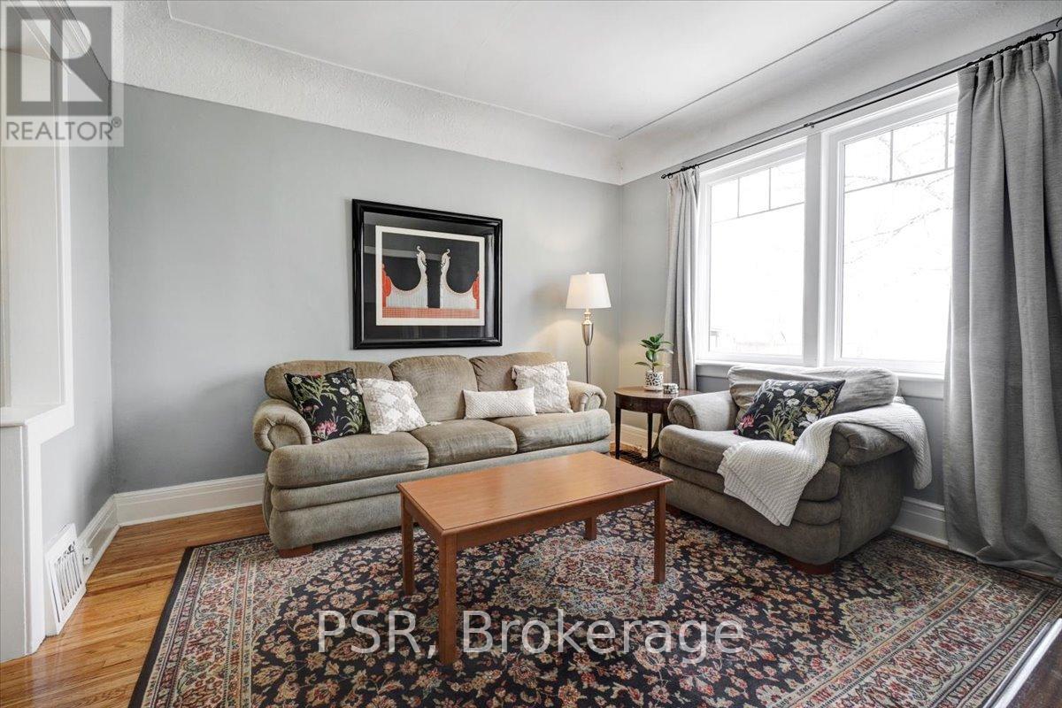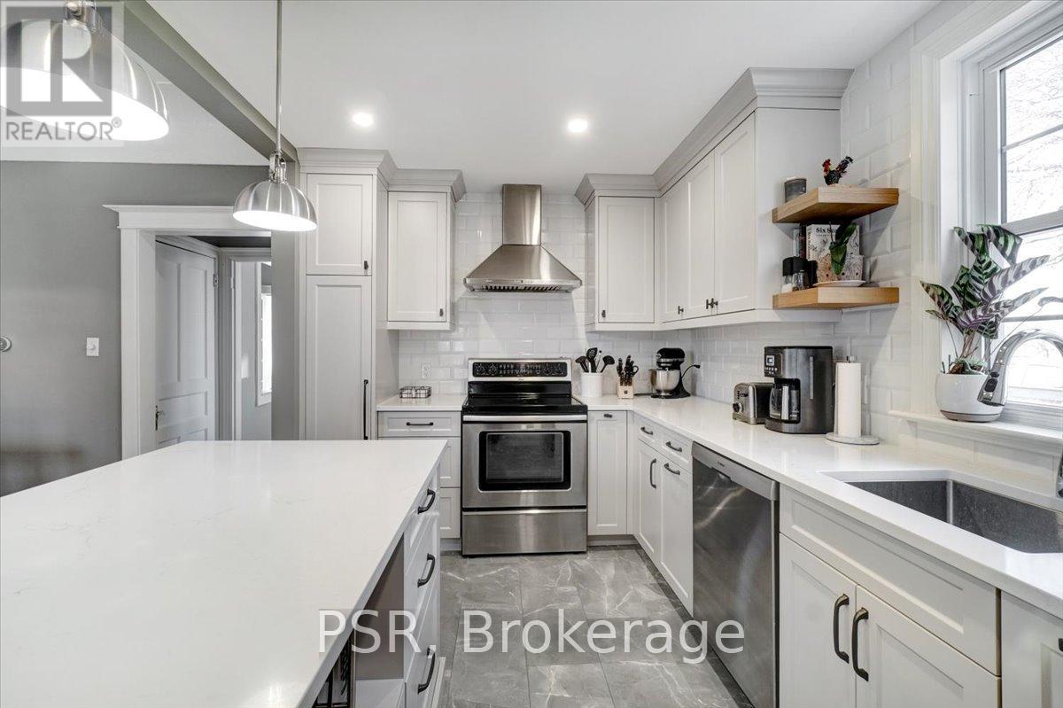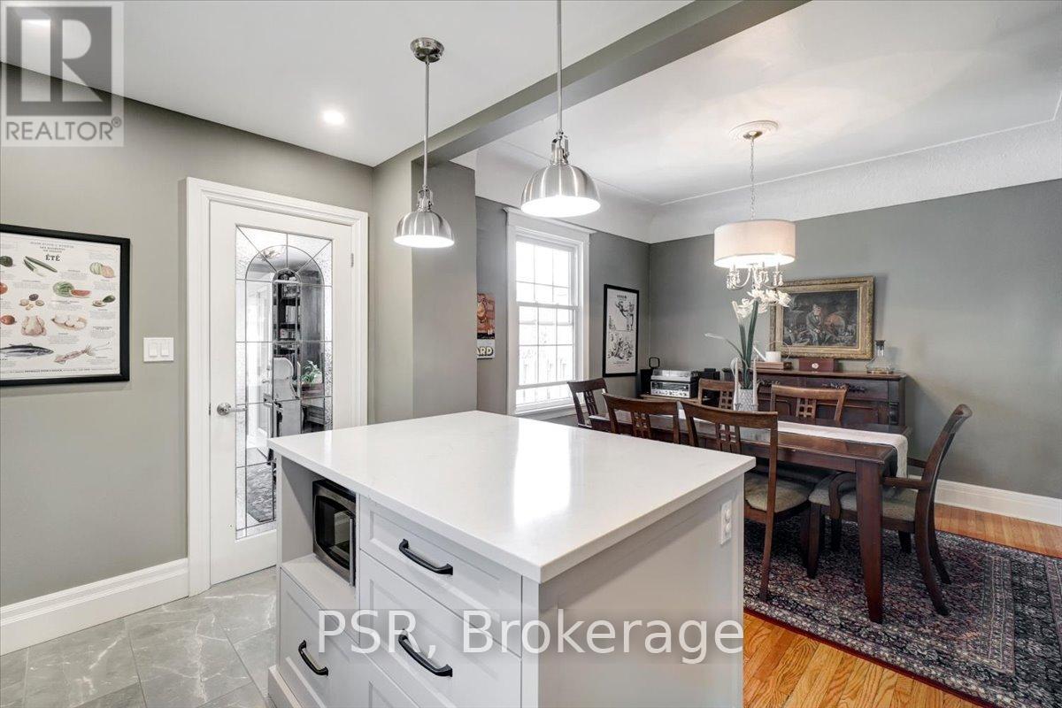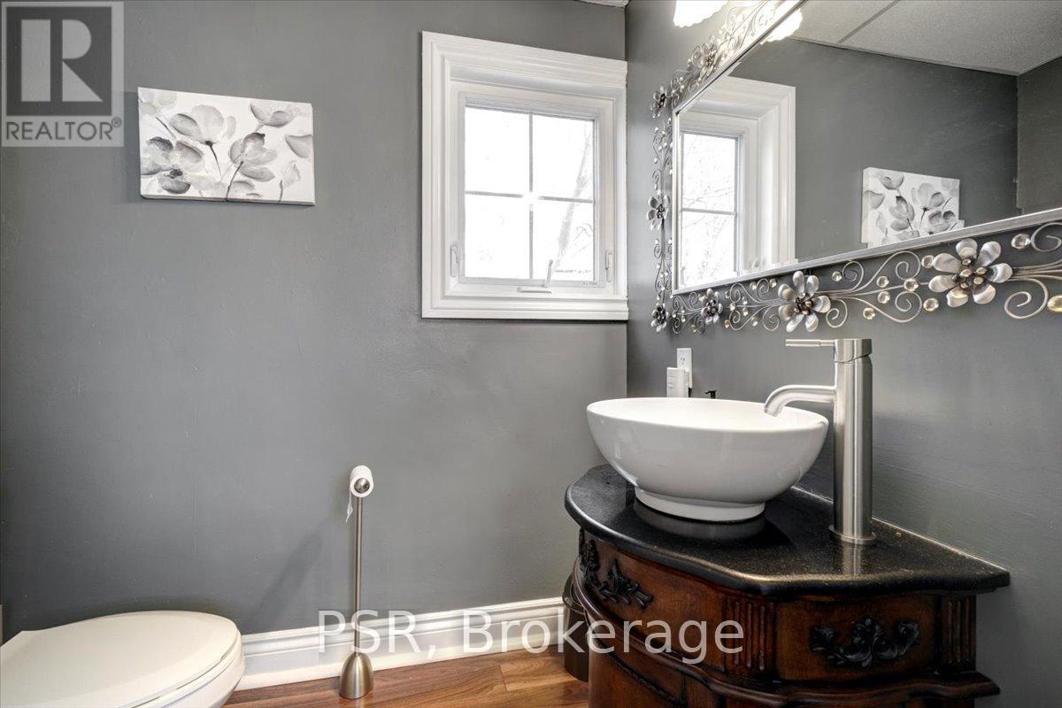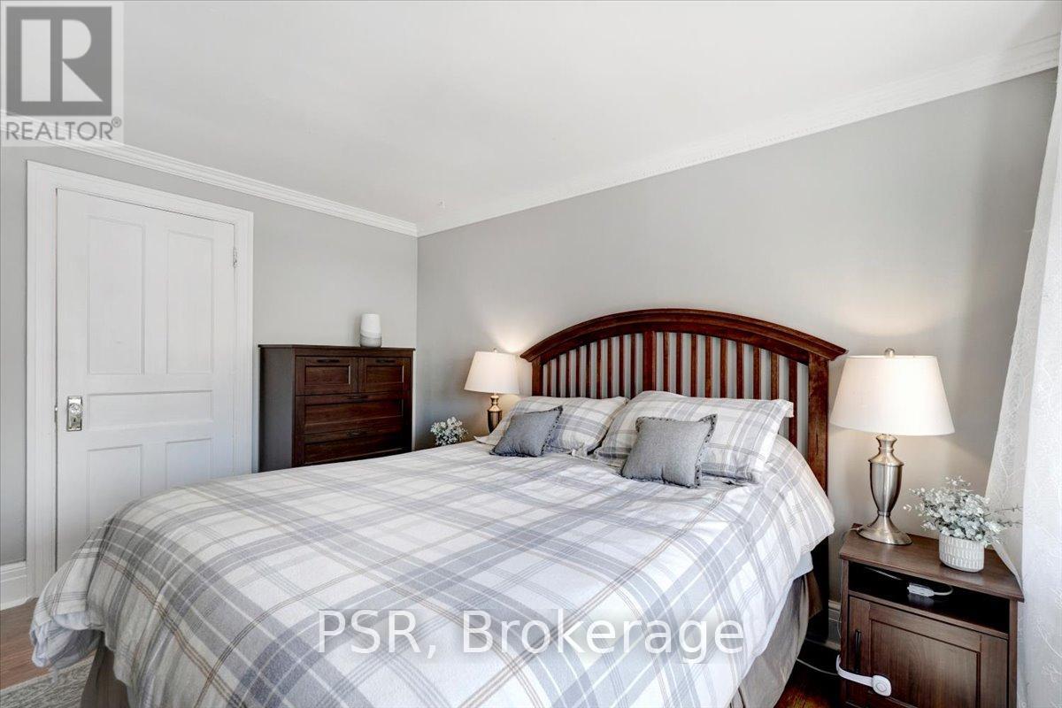178 Canada Street Hamilton, Ontario L8P 1P6
$769,900
This charming century home is tucked away on a quiet cul-de-sac that ends at a serene, treed park and small community playground, all while being just steps to the vibrant shops, cafes, and restaurants of Locke Street. Enjoy walkable access to escarpment trails, the picturesque HAAA Grounds and tennis club, as well as sought-after schools. Set on a premium lot, the property features peaceful, zen-inspired perennial gardens and a spacious deck perfect for relaxing or entertaining. Inside, an abundance of windows creates a bright and airy layout that showcases an inviting south facing sunroom and a beautifully renovated kitchen with all-new appliances that opens to the spacious dining room. With two upper level bedrooms and an extra large primary bathroom, a main-level office, laundry, second bathroom, and handy mudroom leading to the backyard, this home blends timeless character with modern updates in a truly unbeatable location. Other updates include electrical, refinished flooring, painting in warm neutral colours and outdoor storage sheds. The location offers excellent highway access, public transit within steps and isa short distance to three GO train stations. (id:61852)
Property Details
| MLS® Number | X12117028 |
| Property Type | Single Family |
| Neigbourhood | Kirkendall North |
| Community Name | Kirkendall |
| AmenitiesNearBy | Hospital, Park, Public Transit |
| EquipmentType | Water Heater |
| Features | Cul-de-sac, Flat Site, Carpet Free, Sump Pump |
| ParkingSpaceTotal | 2 |
| RentalEquipmentType | Water Heater |
| Structure | Deck, Shed |
Building
| BathroomTotal | 2 |
| BedroomsAboveGround | 2 |
| BedroomsTotal | 2 |
| Age | 100+ Years |
| Appliances | Water Heater, Dishwasher, Dryer, Hood Fan, Stove, Washer, Window Coverings, Refrigerator |
| BasementDevelopment | Unfinished |
| BasementType | N/a (unfinished) |
| ConstructionStyleAttachment | Detached |
| CoolingType | Central Air Conditioning |
| ExteriorFinish | Vinyl Siding |
| FoundationType | Block |
| HalfBathTotal | 1 |
| HeatingFuel | Natural Gas |
| HeatingType | Forced Air |
| StoriesTotal | 2 |
| SizeInterior | 1100 - 1500 Sqft |
| Type | House |
| UtilityWater | Municipal Water |
Parking
| No Garage |
Land
| Acreage | No |
| FenceType | Fenced Yard |
| LandAmenities | Hospital, Park, Public Transit |
| LandscapeFeatures | Landscaped |
| Sewer | Sanitary Sewer |
| SizeDepth | 100 Ft ,2 In |
| SizeFrontage | 42 Ft ,9 In |
| SizeIrregular | 42.8 X 100.2 Ft |
| SizeTotalText | 42.8 X 100.2 Ft|under 1/2 Acre |
Rooms
| Level | Type | Length | Width | Dimensions |
|---|---|---|---|---|
| Second Level | Primary Bedroom | 3.74 m | 2.95 m | 3.74 m x 2.95 m |
| Second Level | Bedroom 2 | 3.48 m | 3.09 m | 3.48 m x 3.09 m |
| Basement | Workshop | 3.74 m | 3.55 m | 3.74 m x 3.55 m |
| Basement | Utility Room | 3.34 m | 3.12 m | 3.34 m x 3.12 m |
| Main Level | Sunroom | 5.57 m | 1.78 m | 5.57 m x 1.78 m |
| Main Level | Living Room | 3.74 m | 6.08 m | 3.74 m x 6.08 m |
| Main Level | Kitchen | 3.98 m | 2.68 m | 3.98 m x 2.68 m |
| Main Level | Dining Room | 3.48 m | 3.4 m | 3.48 m x 3.4 m |
| Main Level | Office | 3.32 m | 1.82 m | 3.32 m x 1.82 m |
| Main Level | Mud Room | 3.34 m | 1.7 m | 3.34 m x 1.7 m |
https://www.realtor.ca/real-estate/28244366/178-canada-street-hamilton-kirkendall-kirkendall
Interested?
Contact us for more information
Sharon Carolan
Salesperson
2049 Pine St Unit 8u
Burlington, Ontario L7R 1E9








