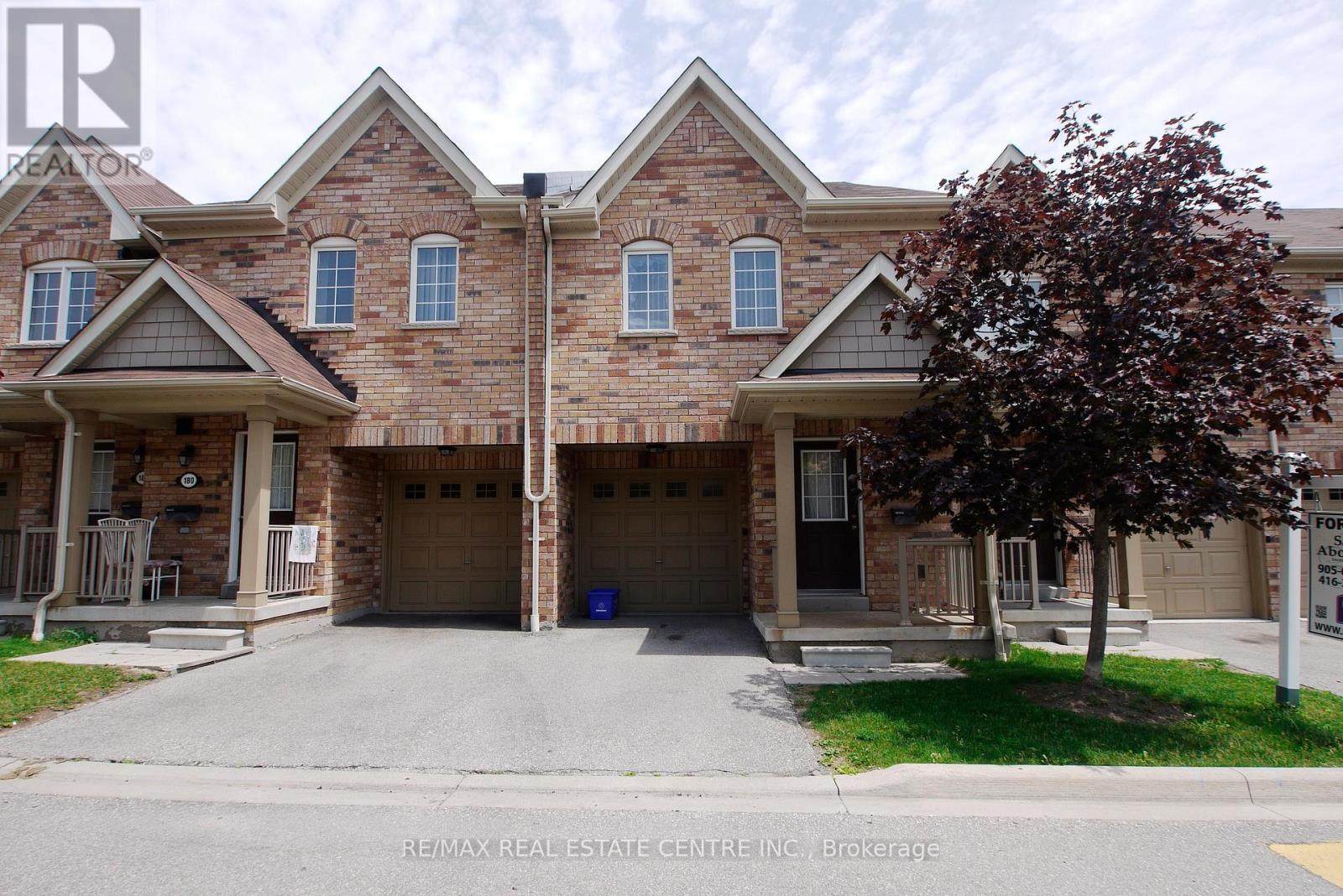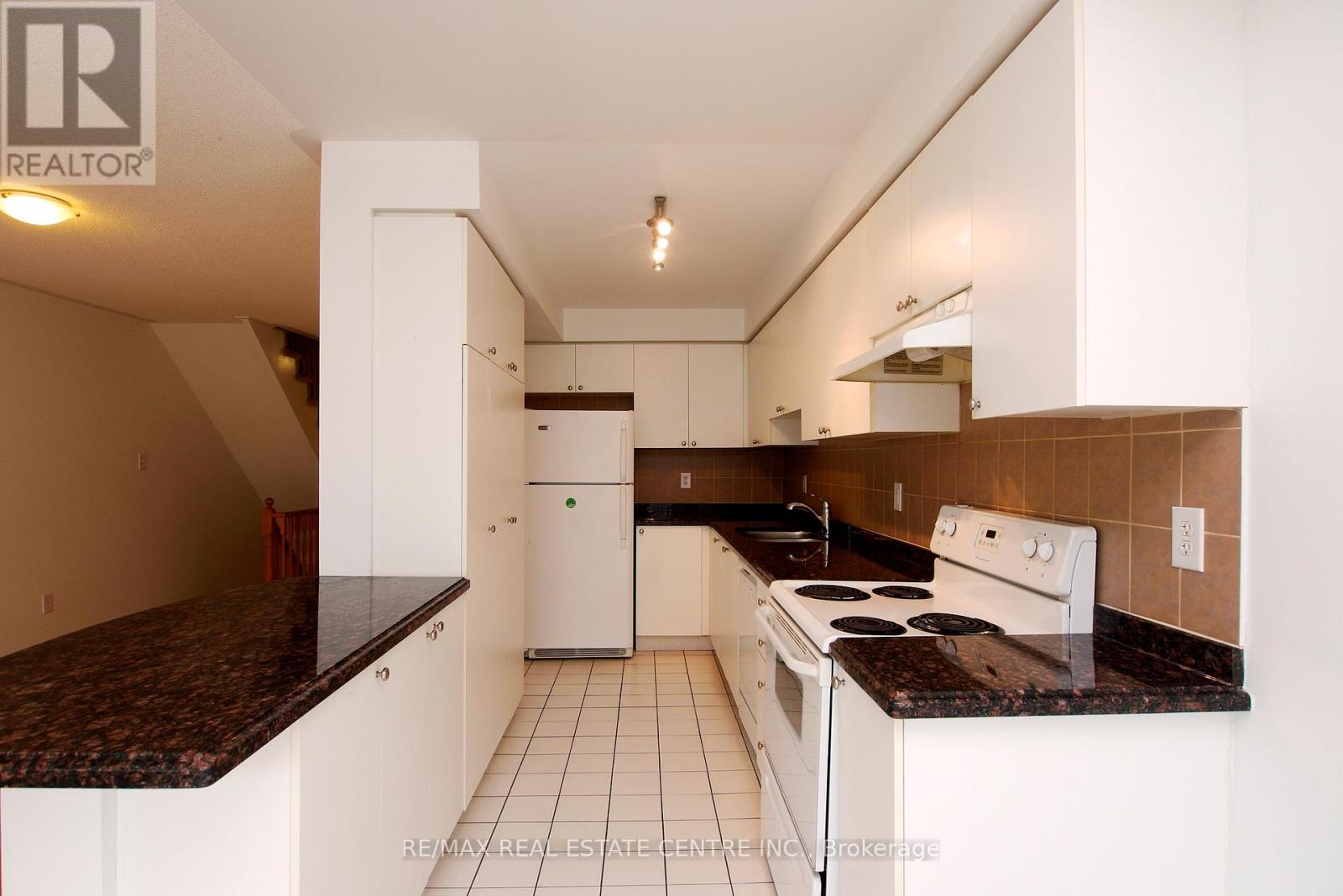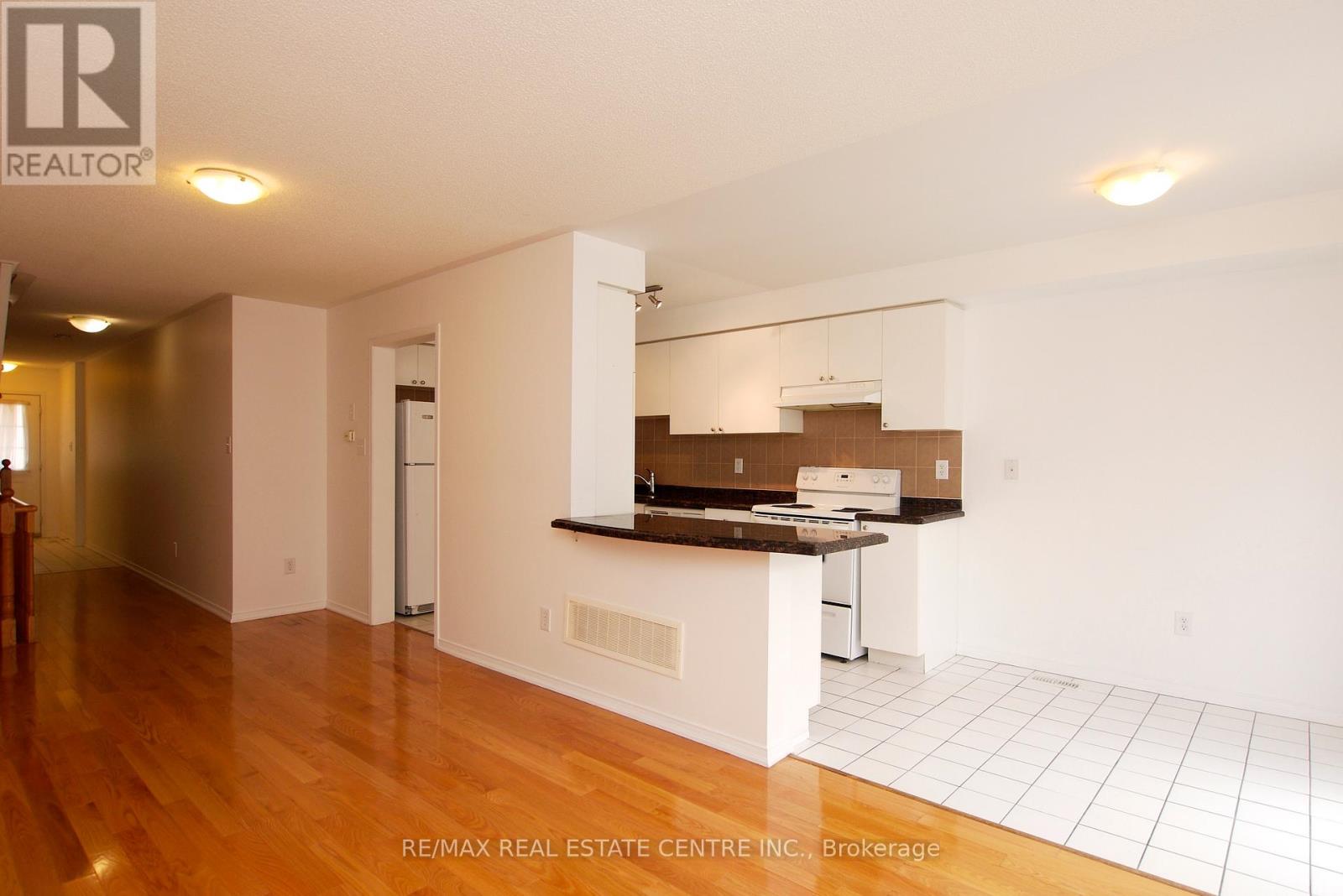178 - 5255 Palmetto Place Mississauga, Ontario L5M 0H2
$3,350 Monthly
Fantastic Townhome In Excellent Location! 1903 Sq Ft. of Living Space. Sunfilled Open Concept. Gleaming Hardwood Floors. Upgraded Kitchen With Granite CounterTops, Backsplash & Breakfast Bar. Large Master Bedroom With 4Pc Ensuite And Large Double Closet. All Generous Size Bedrooms. Very Bright,With Lots Of Windows. Finished Basement With 4Pc Bath. Great Quiet Complex with Playground Minutes To All Amenities, Transit, GO, Highway. (id:61852)
Property Details
| MLS® Number | W12171814 |
| Property Type | Single Family |
| Neigbourhood | Churchill Meadows |
| Community Name | Churchill Meadows |
| AmenitiesNearBy | Public Transit, Schools, Hospital |
| CommunityFeatures | Pet Restrictions |
| ParkingSpaceTotal | 2 |
Building
| BathroomTotal | 4 |
| BedroomsAboveGround | 3 |
| BedroomsTotal | 3 |
| BasementDevelopment | Finished |
| BasementType | N/a (finished) |
| CoolingType | Central Air Conditioning |
| ExteriorFinish | Brick |
| FlooringType | Hardwood, Ceramic, Carpeted |
| HalfBathTotal | 1 |
| HeatingFuel | Natural Gas |
| HeatingType | Forced Air |
| StoriesTotal | 2 |
| SizeInterior | 1200 - 1399 Sqft |
| Type | Row / Townhouse |
Parking
| Garage |
Land
| Acreage | No |
| LandAmenities | Public Transit, Schools, Hospital |
Rooms
| Level | Type | Length | Width | Dimensions |
|---|---|---|---|---|
| Second Level | Primary Bedroom | 5.08 m | 3.73 m | 5.08 m x 3.73 m |
| Second Level | Bedroom | 3.74 m | 2.97 m | 3.74 m x 2.97 m |
| Second Level | Bedroom | 3.05 m | 2.74 m | 3.05 m x 2.74 m |
| Basement | Recreational, Games Room | 5.13 m | 3.35 m | 5.13 m x 3.35 m |
| Main Level | Living Room | 7.01 m | 2.88 m | 7.01 m x 2.88 m |
| Main Level | Dining Room | 7.01 m | 2.88 m | 7.01 m x 2.88 m |
| Main Level | Kitchen | 7.01 m | 2.18 m | 7.01 m x 2.18 m |
Interested?
Contact us for more information
Anna Kozlova
Salesperson
345 Steeles Ave East Suite B
Milton, Ontario L9T 3G6



















