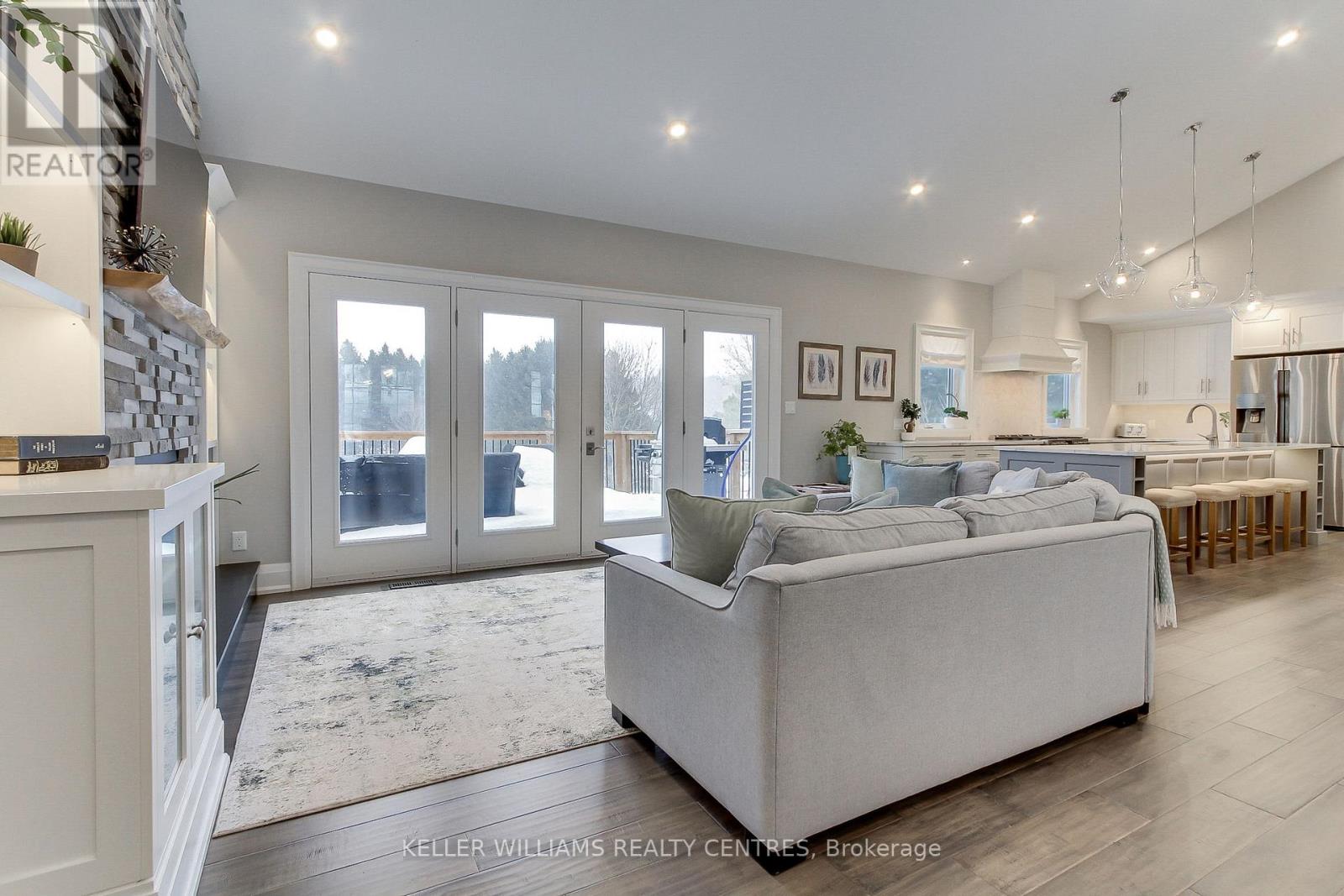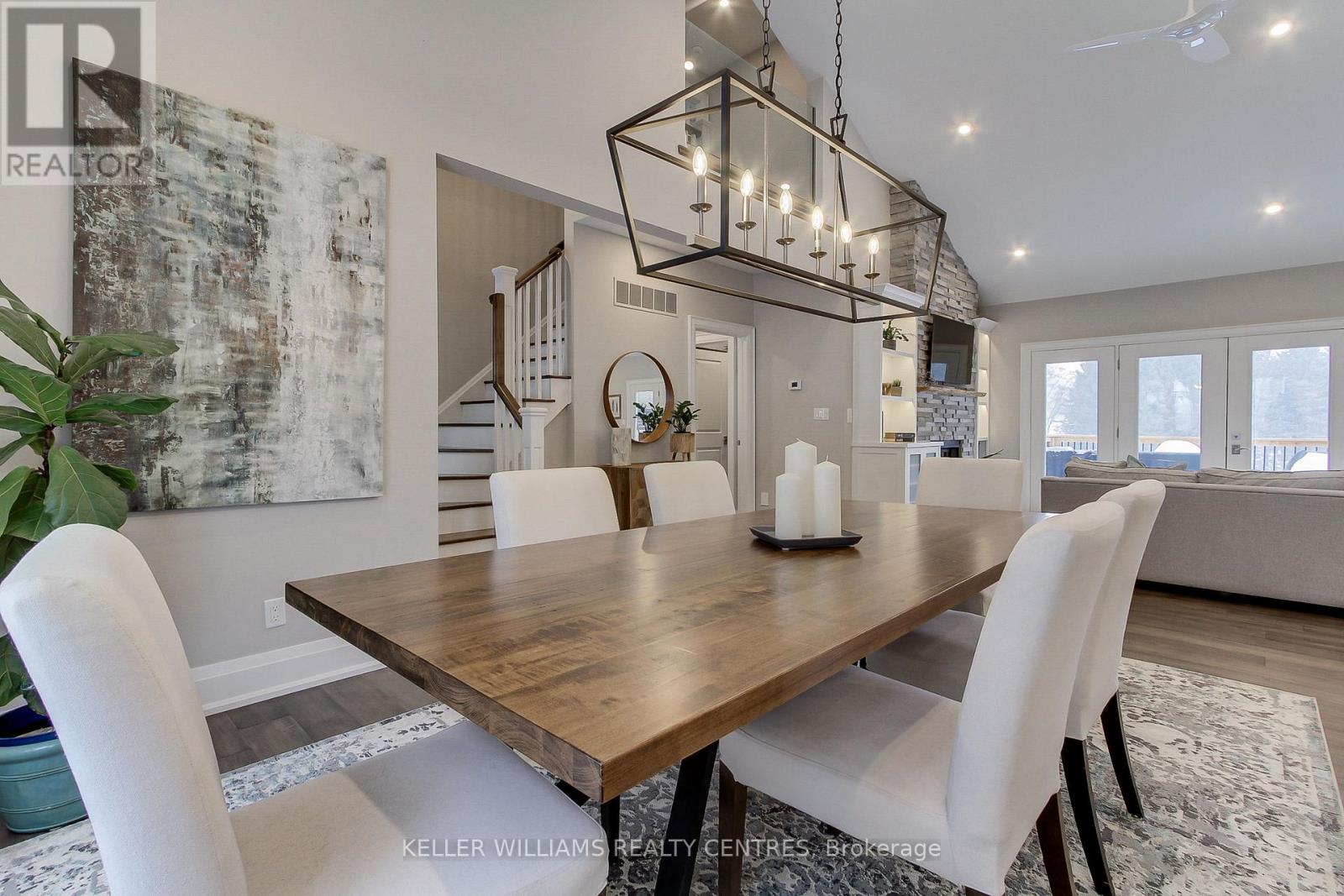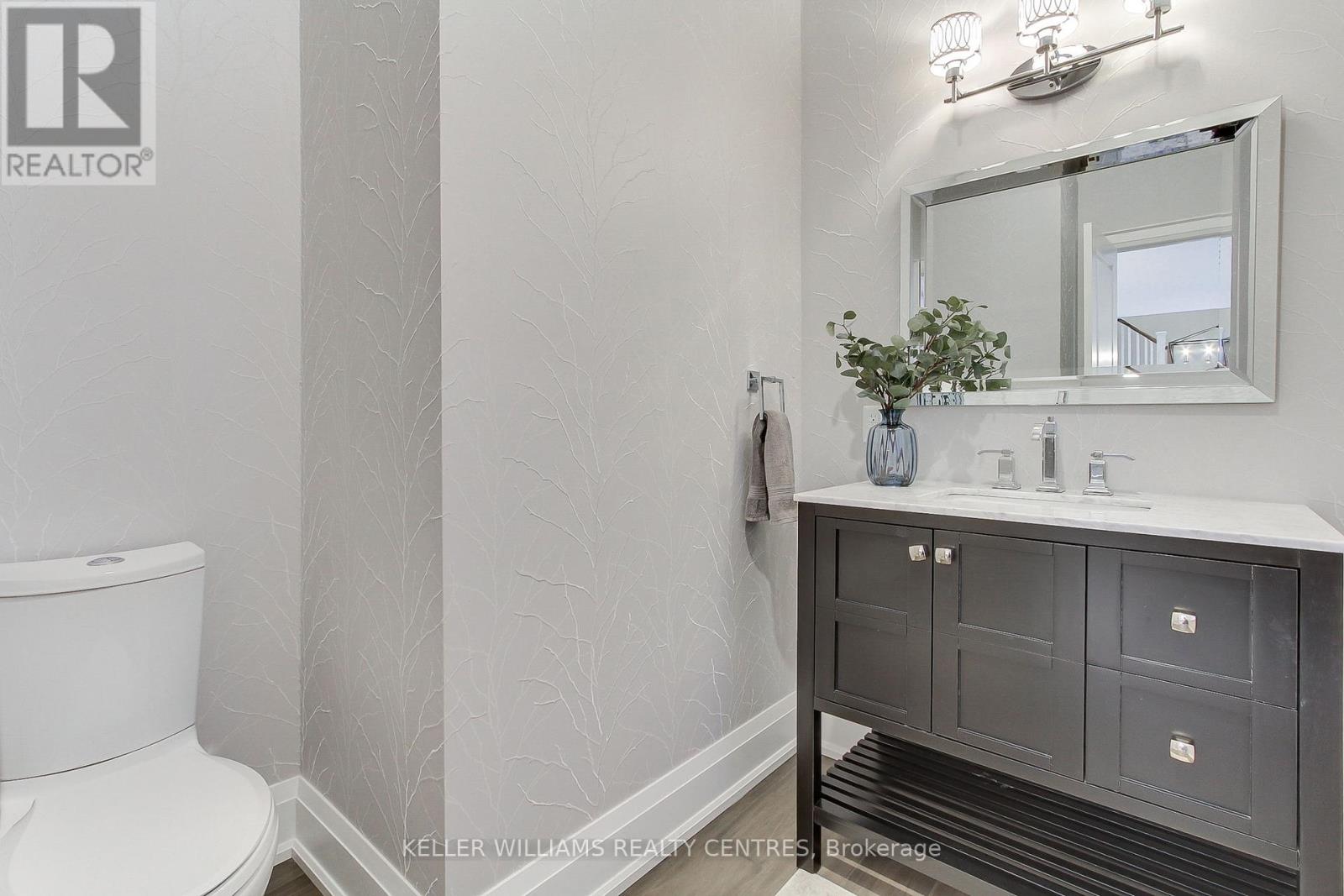17781 Mccowan Road East Gwillimbury, Ontario L0G 1E0
$2,580,000
Welcome to 17781 McCowan Road! A Custom Bungaloft on Over 2 Acres! This exceptional recently built custom bungaloft is nestled on a picturesque 2-acre lot, surrounded by mature trees, woodlands, grand estates, and equestrian properties* Ideally located just minutes from Mount Albert and Newmarket* You will enjoy convenient access to amenities such as Southlake Hospital, Upper Canada Mall, charming Main Street Newmarket, box stores, and Hwy 404* Nature lovers will appreciate walking distance to the York Region Trail System and the local off-leash dog park*Thoughtfully designed with expansive windows throughout, this home offers stunning views of the spring-fed pond (recently assessed as healthy and home to koi and goldfish), flowering trees, and breathtaking sunrises*The open-concept main floor features a vaulted-ceiling great room with a stone fireplace, a gourmet kitchen with custom cabinetry, and a spacious dining area* The primary suite includes a luxurious 5-piece ensuite and dual closets*Also on the main level: an oversized laundry/mudroom with garage access and a walk-in pantry* Two additional bedrooms share a well-appointed 5-piece bathroom and overlook a cozy upper loft/media space*A separate second loft offers a large bedroom or home office with a rough-in for a future washroom - ideal for multigenerational living or work-from-home needs*The fully finished walkout basement includes a large recreation room with a wood-burning fireplace, games area, additional bedroom with 3-piece bath, rough-in sauna and bar, a full-sized mirrored gym, covered patio, and ample storage*Notable high-end finishings include: heated tile floors, hardwood throughout, custom lighting, pot lights, hardwood staircases, and high-end window coverings*This one-of-a-kind property blends luxury living with natural beauty - truly a must-see! (id:61852)
Property Details
| MLS® Number | N12130299 |
| Property Type | Single Family |
| Community Name | Rural East Gwillimbury |
| Features | Wooded Area, Rolling |
| ParkingSpaceTotal | 8 |
| Structure | Porch, Shed |
| ViewType | View |
Building
| BathroomTotal | 4 |
| BedroomsAboveGround | 4 |
| BedroomsBelowGround | 1 |
| BedroomsTotal | 5 |
| Age | 6 To 15 Years |
| Amenities | Fireplace(s), Separate Heating Controls |
| Appliances | Garage Door Opener Remote(s), Central Vacuum, Water Softener, Water Purifier, Dryer, Garage Door Opener, Humidifier, Washer, Water Treatment |
| BasementDevelopment | Finished |
| BasementFeatures | Walk Out |
| BasementType | N/a (finished) |
| ConstructionStyleAttachment | Detached |
| CoolingType | Central Air Conditioning |
| ExteriorFinish | Stone, Brick |
| FireplacePresent | Yes |
| FireplaceTotal | 2 |
| FlooringType | Hardwood, Cushion/lino/vinyl, Ceramic |
| FoundationType | Concrete |
| HalfBathTotal | 1 |
| HeatingFuel | Propane |
| HeatingType | Forced Air |
| StoriesTotal | 2 |
| SizeInterior | 2500 - 3000 Sqft |
| Type | House |
| UtilityWater | Drilled Well |
Parking
| Garage |
Land
| Acreage | Yes |
| Sewer | Septic System |
| SizeDepth | 462 Ft ,7 In |
| SizeFrontage | 200 Ft |
| SizeIrregular | 200 X 462.6 Ft |
| SizeTotalText | 200 X 462.6 Ft|2 - 4.99 Acres |
| SurfaceWater | Lake/pond |
| ZoningDescription | Ru |
Rooms
| Level | Type | Length | Width | Dimensions |
|---|---|---|---|---|
| Lower Level | Recreational, Games Room | 9.11 m | 5.82 m | 9.11 m x 5.82 m |
| Lower Level | Bedroom 5 | 4.13 m | 4.25 m | 4.13 m x 4.25 m |
| Lower Level | Games Room | 4.61 m | 3.45 m | 4.61 m x 3.45 m |
| Lower Level | Exercise Room | 7.69 m | 6 m | 7.69 m x 6 m |
| Main Level | Kitchen | 5.55 m | 3.95 m | 5.55 m x 3.95 m |
| Main Level | Dining Room | 5 m | 4.47 m | 5 m x 4.47 m |
| Main Level | Great Room | 4.96 m | 4.75 m | 4.96 m x 4.75 m |
| Main Level | Primary Bedroom | 5.51 m | 4.49 m | 5.51 m x 4.49 m |
| Main Level | Laundry Room | 4.11 m | 2.85 m | 4.11 m x 2.85 m |
| Main Level | Pantry | 2.35 m | 2.15 m | 2.35 m x 2.15 m |
| Upper Level | Bedroom 2 | 6.76 m | 6.15 m | 6.76 m x 6.15 m |
| Upper Level | Bedroom 3 | 3.96 m | 3.81 m | 3.96 m x 3.81 m |
| Upper Level | Bedroom 4 | 3.85 m | 3.05 m | 3.85 m x 3.05 m |
| Upper Level | Den | 4.95 m | 2.5 m | 4.95 m x 2.5 m |
Interested?
Contact us for more information
Paul Ireland
Salesperson
Maddie Ireland
Salesperson













































