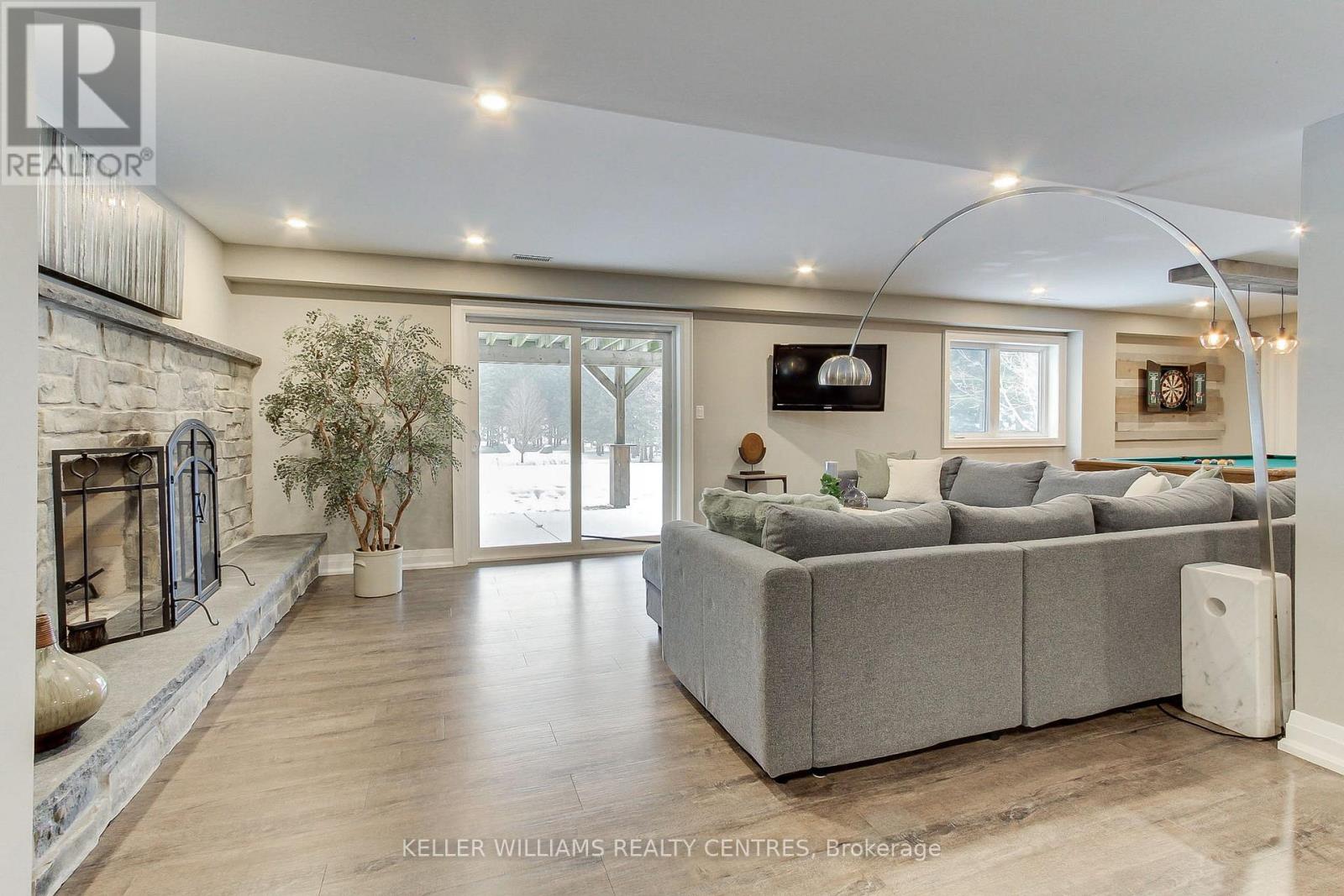17781 Mccowan Road East Gwillimbury, Ontario L0G 1E0
$2,688,800
Welcome To 17781 McCowan Road! This Spectacular Recently Built Custom Bungaloft Sits Proudly On Over 2 Acres Surrounded By A Mix Of Woodlands, Grand Estates and Equestrian Farms- Only A Short Drive To All The Amenities Of Mount Albert And Newmarket Including Southlake Hospital, Award Winning Main Street, Upper Canada Mall, Box Stores And 404 Commuting* Walking Distance To York Region Trail System And Off-Leash Dog Park* Purposefully Designed With Large Windows Overlooking The Property With It's Spring Fed Pond (Recently Deemed Healthy With Koi/Goldfish Species), Mature Trees (Many Are Flowering) And Stunning Sunrises* No Expense Spared In The Design and Finishings Of This Bungalow With Split Loft Design Which Is Perfect For Families And/Or Home Office* Custom Open Concept Gourmet Kitchen Shares Soaring Vaulted Ceilings With Dining Area And Great Room With Stone Fireplace* The Main Floor Boasts Primary Suite With Elegant 5 Piece Ensuite And Dual Closets, Oversized Laundry Room With Access To Garage And Massive Walk-In Pantry* Secondary Bedrooms Share Nicely Appointed 5 Piece Washroom And Upper Den/Media Loft* Separate Second Loft Boasts Oversized Bedroom/Home Office With R/I Washroom* Finished Walkout Basement Has Large Recreation Room With A Wood-Burning Stone Fireplace, Games Area, Additional Bedroom With 3 Piece Washroom, R/I Sauna And Bar Area, Separate Full-Sized Mirrored Gym, Covered Patio And Ample Storage* Upgrades Throughout Including Hardwood Flooring, Tile Flooring (All Heated), Custom Light Fixtures And Potlighting, Hardwood Stairs And Custom Window Coverings* This Home And Property Is A Must See As The Upgrades And Design Features Are Too Numerous To List! (id:61852)
Open House
This property has open houses!
12:00 pm
Ends at:2:00 pm
Property Details
| MLS® Number | N12066568 |
| Property Type | Single Family |
| Community Name | Rural East Gwillimbury |
| EquipmentType | Propane Tank |
| Features | Wooded Area, Rolling |
| ParkingSpaceTotal | 8 |
| RentalEquipmentType | Propane Tank |
| Structure | Porch, Shed |
| ViewType | View |
Building
| BathroomTotal | 4 |
| BedroomsAboveGround | 4 |
| BedroomsBelowGround | 1 |
| BedroomsTotal | 5 |
| Age | 6 To 15 Years |
| Amenities | Fireplace(s), Separate Heating Controls |
| Appliances | Garage Door Opener Remote(s), Central Vacuum, Water Softener, Water Purifier, Dryer, Garage Door Opener, Humidifier, Washer, Water Treatment |
| BasementDevelopment | Finished |
| BasementFeatures | Walk Out |
| BasementType | N/a (finished) |
| ConstructionStyleAttachment | Detached |
| CoolingType | Central Air Conditioning |
| ExteriorFinish | Stone, Brick |
| FireplacePresent | Yes |
| FireplaceTotal | 2 |
| FlooringType | Hardwood, Cushion/lino/vinyl, Ceramic |
| FoundationType | Concrete |
| HalfBathTotal | 1 |
| HeatingFuel | Propane |
| HeatingType | Forced Air |
| StoriesTotal | 2 |
| SizeInterior | 2500 - 3000 Sqft |
| Type | House |
| UtilityWater | Drilled Well |
Parking
| Garage |
Land
| Acreage | Yes |
| Sewer | Septic System |
| SizeDepth | 462 Ft ,7 In |
| SizeFrontage | 200 Ft |
| SizeIrregular | 200 X 462.6 Ft |
| SizeTotalText | 200 X 462.6 Ft|2 - 4.99 Acres |
| SurfaceWater | Lake/pond |
| ZoningDescription | Ru |
Rooms
| Level | Type | Length | Width | Dimensions |
|---|---|---|---|---|
| Lower Level | Recreational, Games Room | 9.11 m | 5.82 m | 9.11 m x 5.82 m |
| Lower Level | Bedroom 5 | 4.13 m | 4.25 m | 4.13 m x 4.25 m |
| Lower Level | Games Room | 4.61 m | 3.45 m | 4.61 m x 3.45 m |
| Lower Level | Exercise Room | 7.69 m | 6 m | 7.69 m x 6 m |
| Main Level | Kitchen | 5.55 m | 3.95 m | 5.55 m x 3.95 m |
| Main Level | Dining Room | 5 m | 4.47 m | 5 m x 4.47 m |
| Main Level | Great Room | 4.96 m | 4.75 m | 4.96 m x 4.75 m |
| Main Level | Primary Bedroom | 5.51 m | 4.49 m | 5.51 m x 4.49 m |
| Main Level | Laundry Room | 4.11 m | 2.85 m | 4.11 m x 2.85 m |
| Main Level | Pantry | 2.35 m | 2.15 m | 2.35 m x 2.15 m |
| Upper Level | Bedroom 2 | 6.76 m | 6.15 m | 6.76 m x 6.15 m |
| Upper Level | Bedroom 3 | 3.96 m | 3.81 m | 3.96 m x 3.81 m |
| Upper Level | Bedroom 4 | 3.85 m | 3.05 m | 3.85 m x 3.05 m |
| Upper Level | Den | 4.95 m | 2.5 m | 4.95 m x 2.5 m |
Interested?
Contact us for more information
Paul Ireland
Salesperson
Maddie Ireland
Salesperson



















































