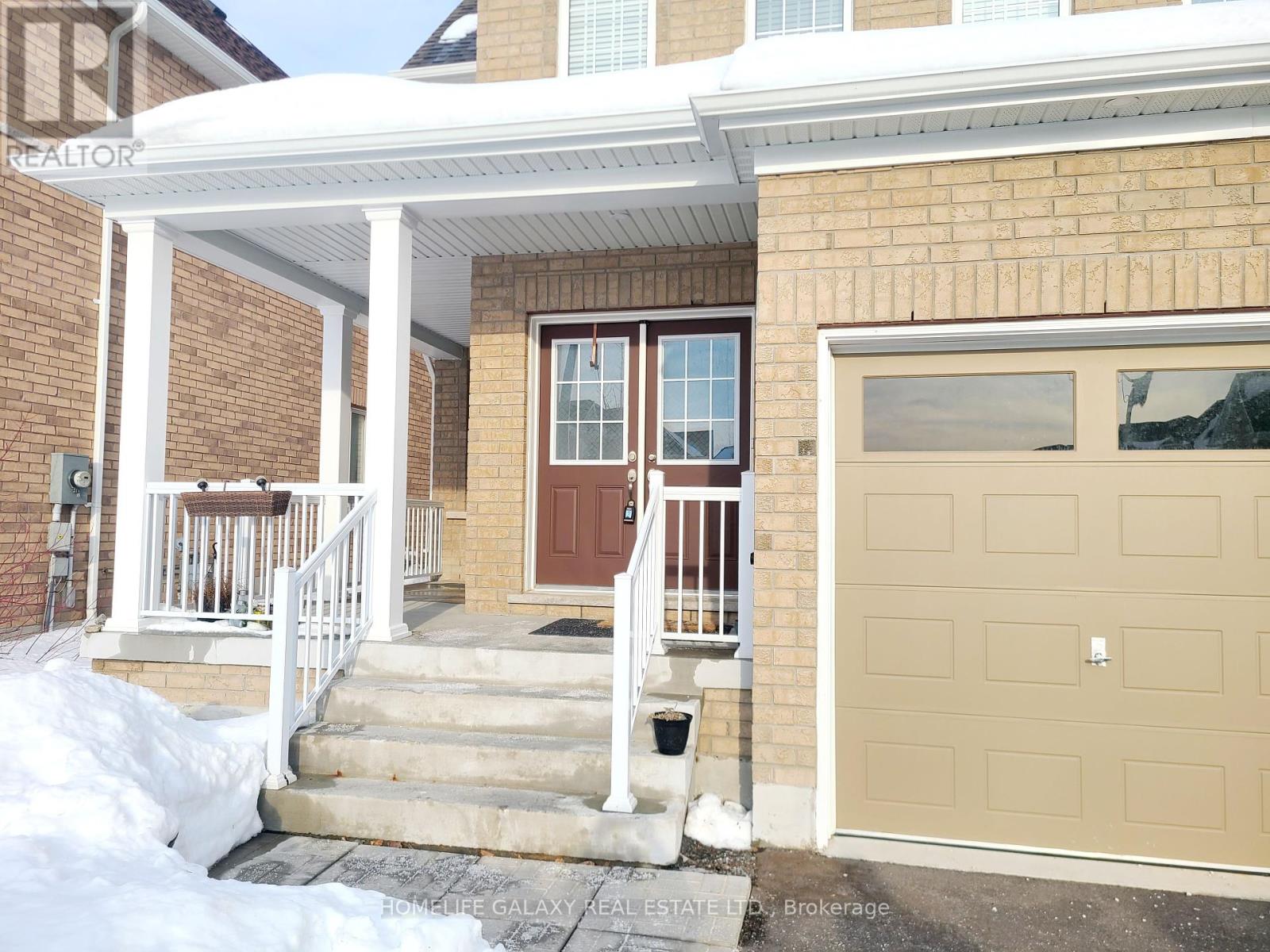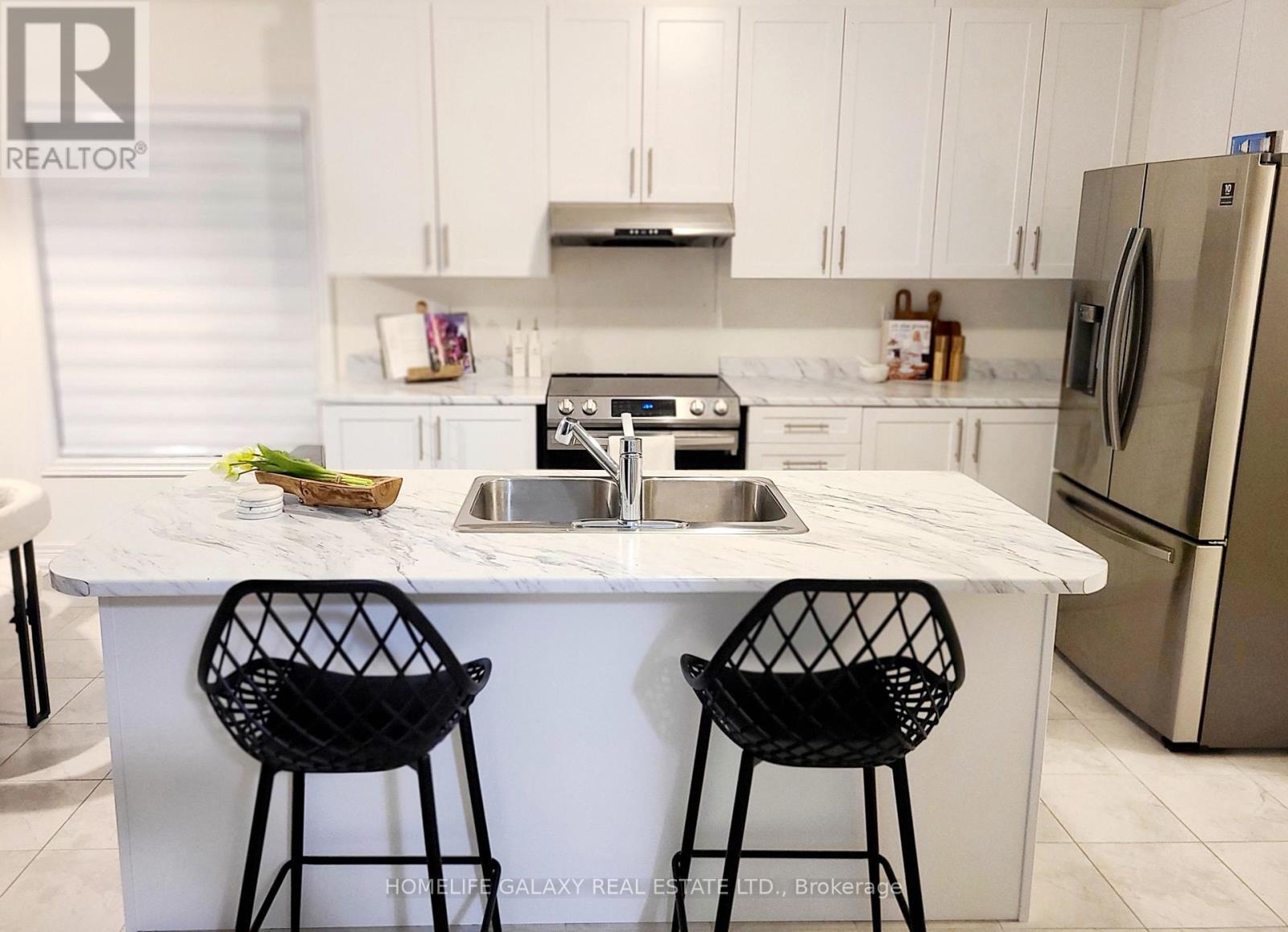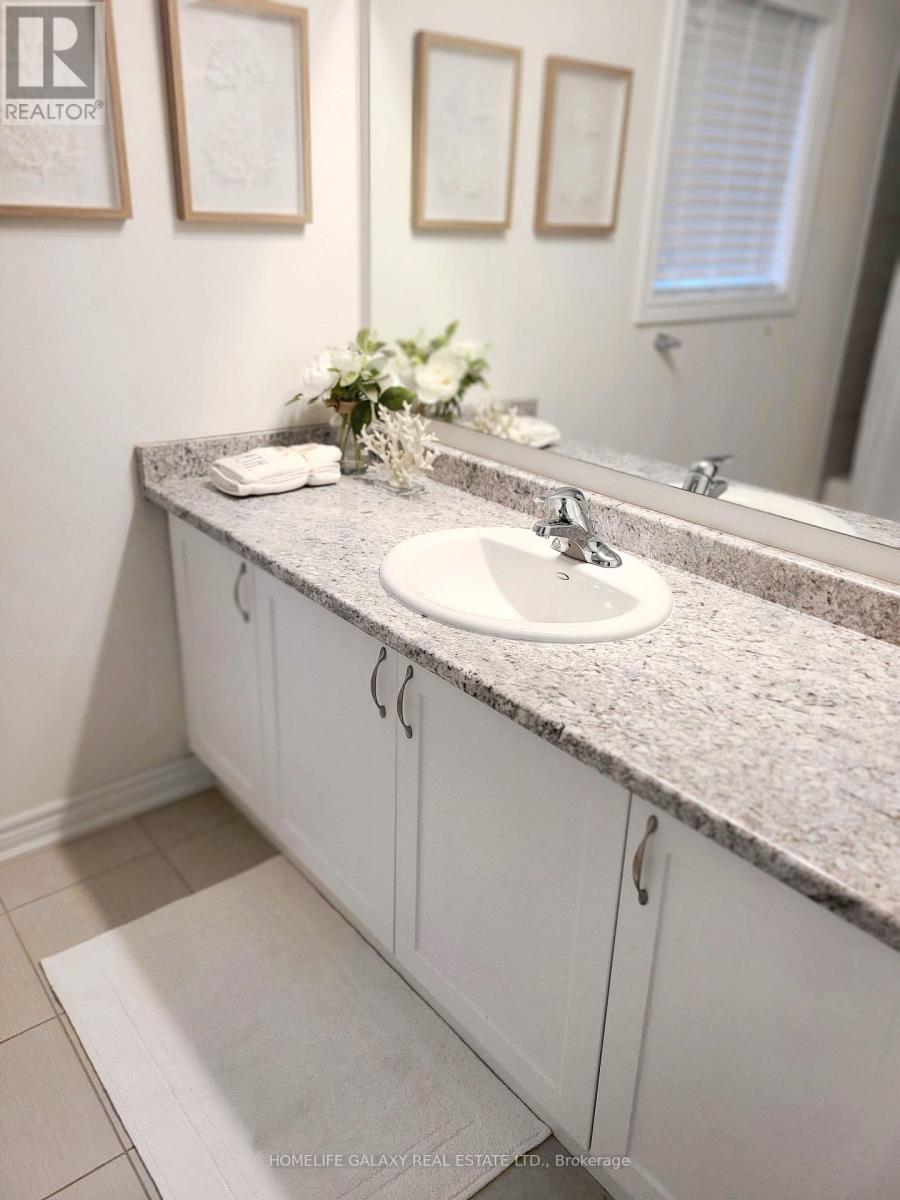1777 Douglas Langtree Drive Oshawa, Ontario L1K 0Y4
$1,199,900
Beautiful 4 Bdrms/3 Washrms Family Home. All Brick. Open Concept Layout. Tribute Built Home In Sought After North Oshawa Neighbourhood. Excellent Location. Very Spacious. Great For Entertaining And Family Gatherings. Large Windows With Lots Of Sunlight. Kitchen With Breakfast Area And Stainless Steel Appliances. Gas Fireplace. Perfect Size Loft That Can Easily Be Used As An Office Or An Entertainment Room. Primary Bdrm With W/I Closet And 5 Piece Ensuite. Access To Garage From House. Close To Schools, Parks, Transit, Shopping & More. Just Move-In & Enjoy!!! (id:61852)
Property Details
| MLS® Number | E12002660 |
| Property Type | Single Family |
| Neigbourhood | Taunton |
| Community Name | Taunton |
| ParkingSpaceTotal | 6 |
Building
| BathroomTotal | 3 |
| BedroomsAboveGround | 4 |
| BedroomsTotal | 4 |
| Appliances | Dishwasher, Dryer, Stove, Washer, Window Coverings, Refrigerator |
| BasementDevelopment | Unfinished |
| BasementType | N/a (unfinished) |
| ConstructionStyleAttachment | Detached |
| CoolingType | Central Air Conditioning |
| ExteriorFinish | Brick |
| FireplacePresent | Yes |
| FlooringType | Carpeted, Ceramic |
| FoundationType | Concrete |
| HalfBathTotal | 1 |
| HeatingFuel | Natural Gas |
| HeatingType | Forced Air |
| StoriesTotal | 2 |
| Type | House |
| UtilityWater | Municipal Water |
Parking
| Attached Garage | |
| Garage |
Land
| Acreage | No |
| Sewer | Sanitary Sewer |
| SizeDepth | 114 Ft ,9 In |
| SizeFrontage | 40 Ft |
| SizeIrregular | 40.03 X 114.83 Ft |
| SizeTotalText | 40.03 X 114.83 Ft |
Rooms
| Level | Type | Length | Width | Dimensions |
|---|---|---|---|---|
| Second Level | Primary Bedroom | 6.02 m | 4.45 m | 6.02 m x 4.45 m |
| Second Level | Bedroom 2 | 4.4 m | 2.9 m | 4.4 m x 2.9 m |
| Second Level | Bedroom 3 | 4.01 m | 3.71 m | 4.01 m x 3.71 m |
| Second Level | Bedroom 4 | 3.73 m | 3.3 m | 3.73 m x 3.3 m |
| Second Level | Loft | 4.5 m | 3.48 m | 4.5 m x 3.48 m |
| Ground Level | Living Room | 4.73 m | 3.43 m | 4.73 m x 3.43 m |
| Ground Level | Laundry Room | Measurements not available | ||
| Ground Level | Dining Room | 4.52 m | 3.28 m | 4.52 m x 3.28 m |
| Ground Level | Kitchen | 4.14 m | 3.71 m | 4.14 m x 3.71 m |
| Ground Level | Eating Area | 3.36 m | 3.17 m | 3.36 m x 3.17 m |
| Ground Level | Family Room | 5.59 m | 4.39 m | 5.59 m x 4.39 m |
https://www.realtor.ca/real-estate/27985072/1777-douglas-langtree-drive-oshawa-taunton-taunton
Interested?
Contact us for more information
Nisanthan Nirthanandan
Salesperson
80 Corporate Dr #210
Toronto, Ontario M1H 3G5





























