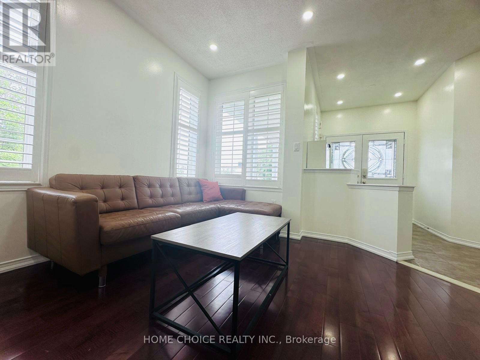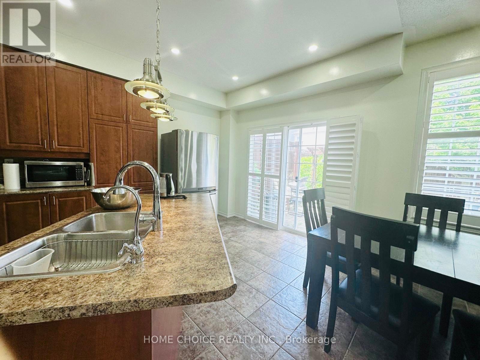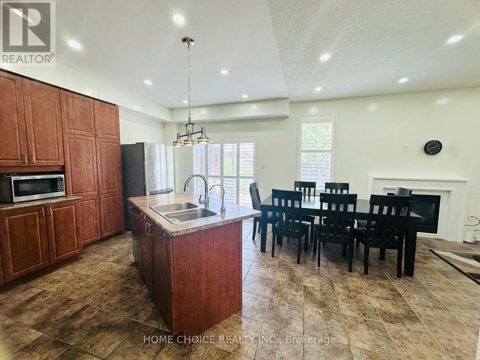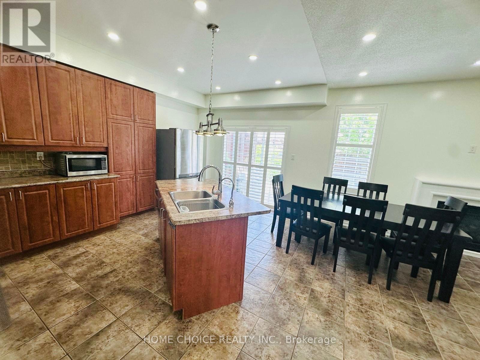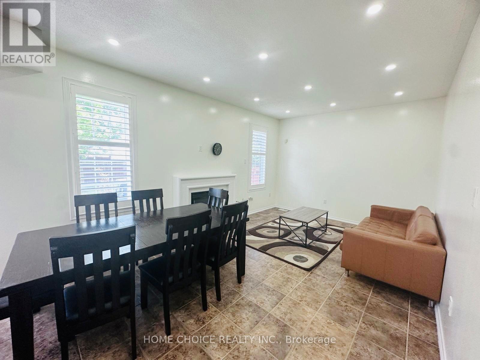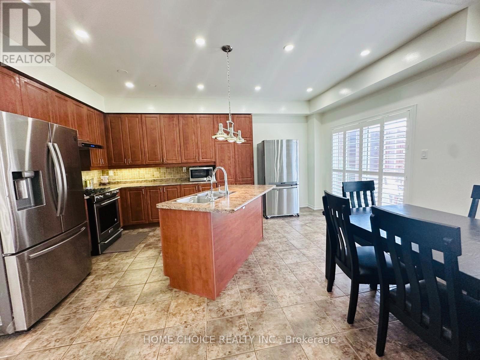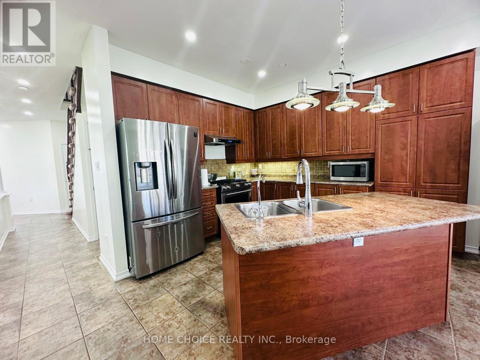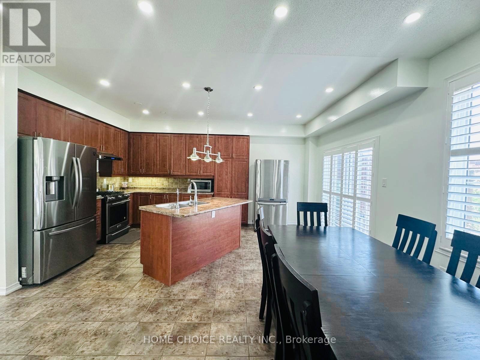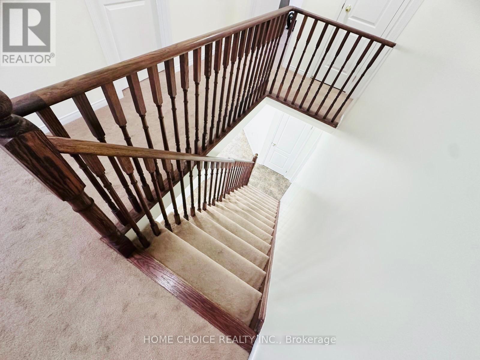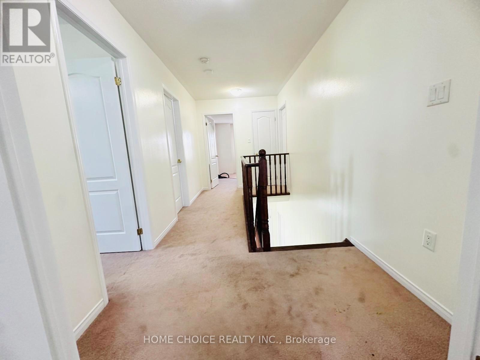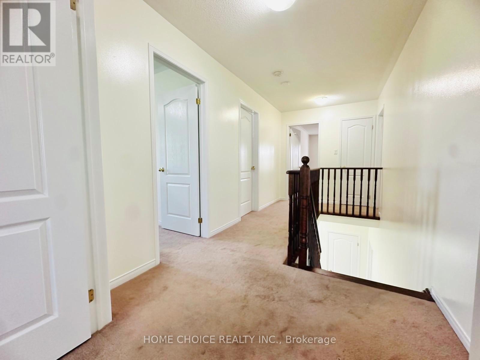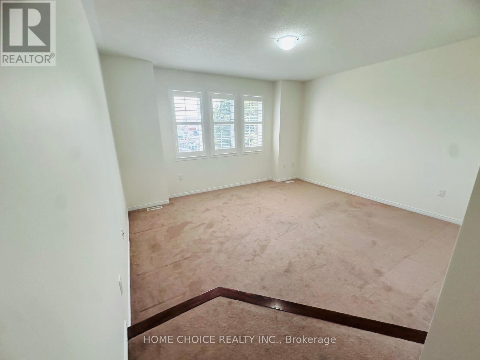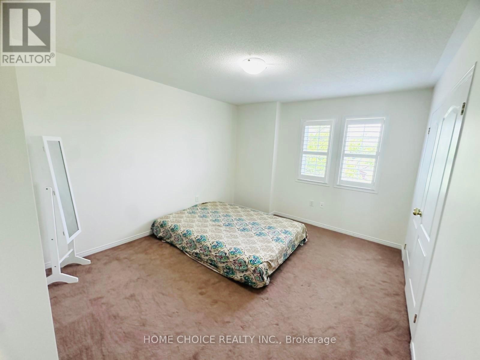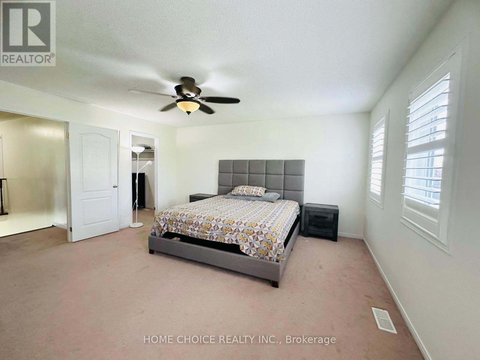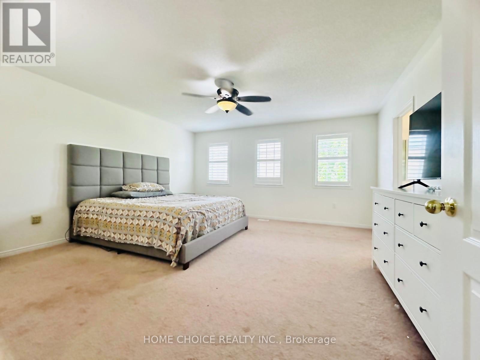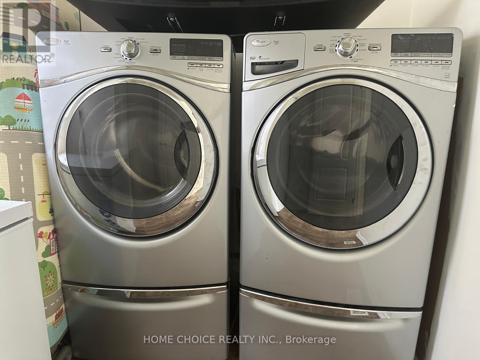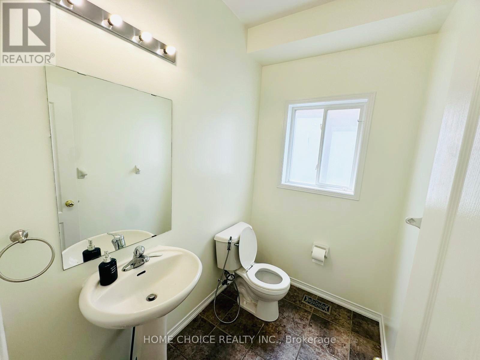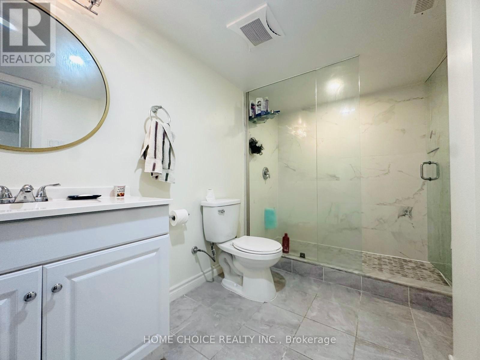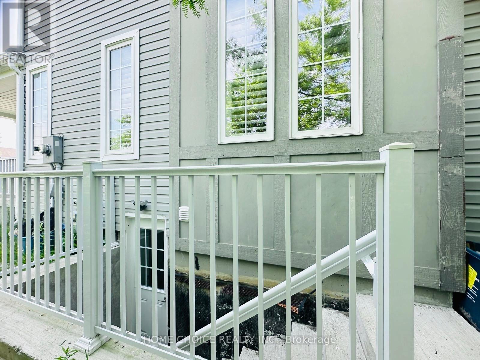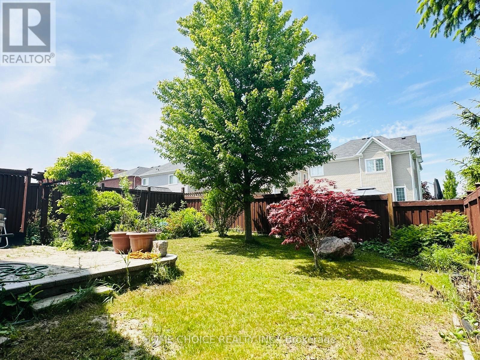1773 Badgley Dr Drive Oshawa, Ontario L1K 0H5
$1,029,900
Discover this beautifully maintained 4+3 bedroom detached home, ideally situated on a premium end lot. Step into a bright and welcoming main floor. where a spacious living area with grand columns and expensive windows sets the tone. The open-concept layout seamlessly connects the family room with kitchen, featuring a cozy breakfast nook, warm fireplace, and direct walk-out to the private deck and landscaped backyard-perfect for entertaining or relaxing. This sum-filled home boasts california shutters, modern pot lights, and a fresh coat of paint throughout. High 9-foot ceilings create an airy, comfortable feel ideal for family life. The finished basement offers 3 additional bedrooms and is currently generating rental income of approximately $3,000/month - a great opportunity for investors or extended families. Don't miss the chance to own this bright, functional, and income-generating property! (id:61852)
Property Details
| MLS® Number | E12361789 |
| Property Type | Single Family |
| Neigbourhood | Taunton |
| Community Name | Taunton |
| EquipmentType | Water Heater |
| ParkingSpaceTotal | 6 |
| RentalEquipmentType | Water Heater |
Building
| BathroomTotal | 4 |
| BedroomsAboveGround | 4 |
| BedroomsBelowGround | 3 |
| BedroomsTotal | 7 |
| Appliances | Dishwasher, Dryer, Microwave, Hood Fan, Stove, Washer, Refrigerator |
| BasementDevelopment | Finished |
| BasementFeatures | Walk Out, Separate Entrance |
| BasementType | N/a (finished), N/a |
| ConstructionStyleAttachment | Detached |
| CoolingType | Central Air Conditioning |
| ExteriorFinish | Brick, Vinyl Siding |
| FoundationType | Slab |
| HalfBathTotal | 1 |
| HeatingFuel | Natural Gas |
| HeatingType | Forced Air |
| StoriesTotal | 2 |
| SizeInterior | 2500 - 3000 Sqft |
| Type | House |
| UtilityWater | Municipal Water |
Parking
| Attached Garage | |
| Garage |
Land
| Acreage | No |
| Sewer | Sanitary Sewer |
| SizeDepth | 114 Ft ,9 In |
| SizeFrontage | 42 Ft |
| SizeIrregular | 42 X 114.8 Ft |
| SizeTotalText | 42 X 114.8 Ft |
Rooms
| Level | Type | Length | Width | Dimensions |
|---|---|---|---|---|
| Main Level | Living Room | 5.23 m | 4.57 m | 5.23 m x 4.57 m |
| Main Level | Dining Room | 3.92 m | 3.74 m | 3.92 m x 3.74 m |
| Main Level | Kitchen | 4.04 m | 5 m | 4.04 m x 5 m |
https://www.realtor.ca/real-estate/28771409/1773-badgley-dr-drive-oshawa-taunton-taunton
Interested?
Contact us for more information
Omer Aziz
Salesperson
18 Wynford Dr #307
Toronto, Ontario M3C 3S2





