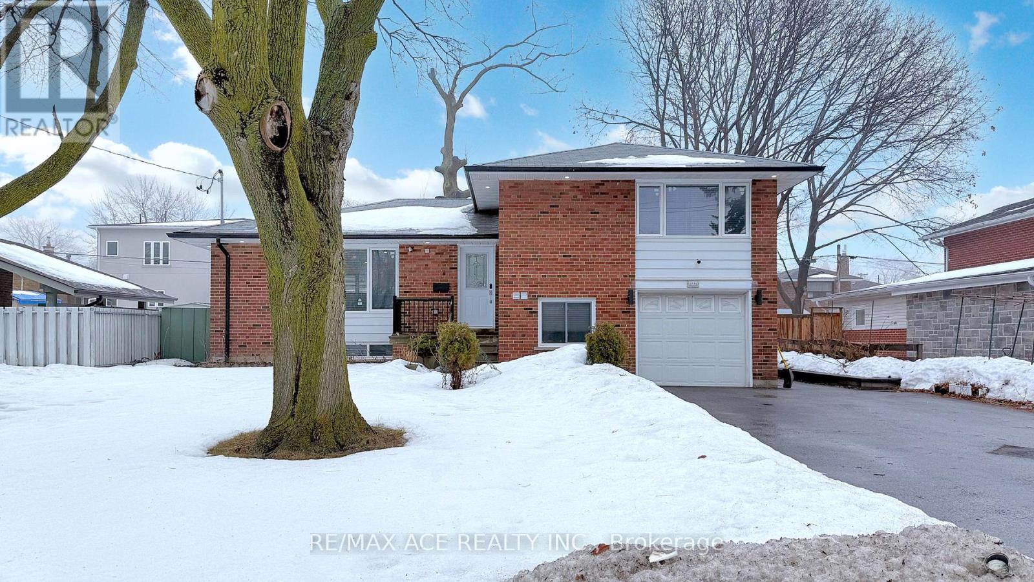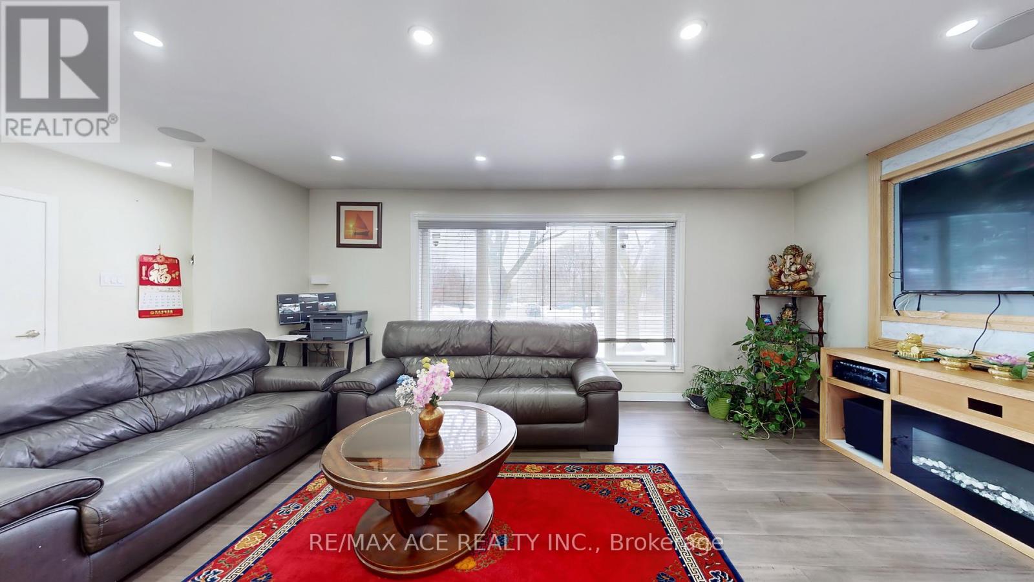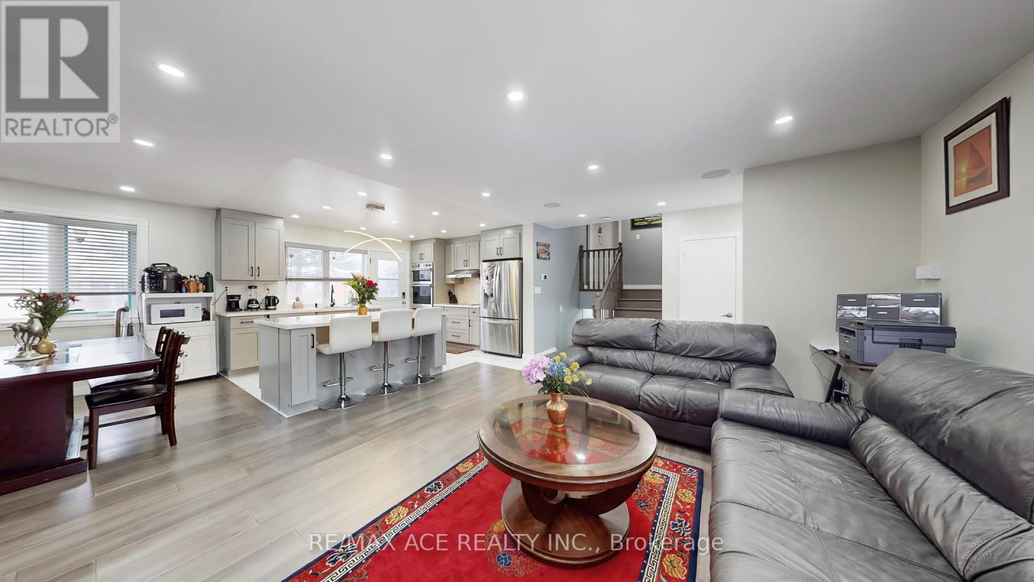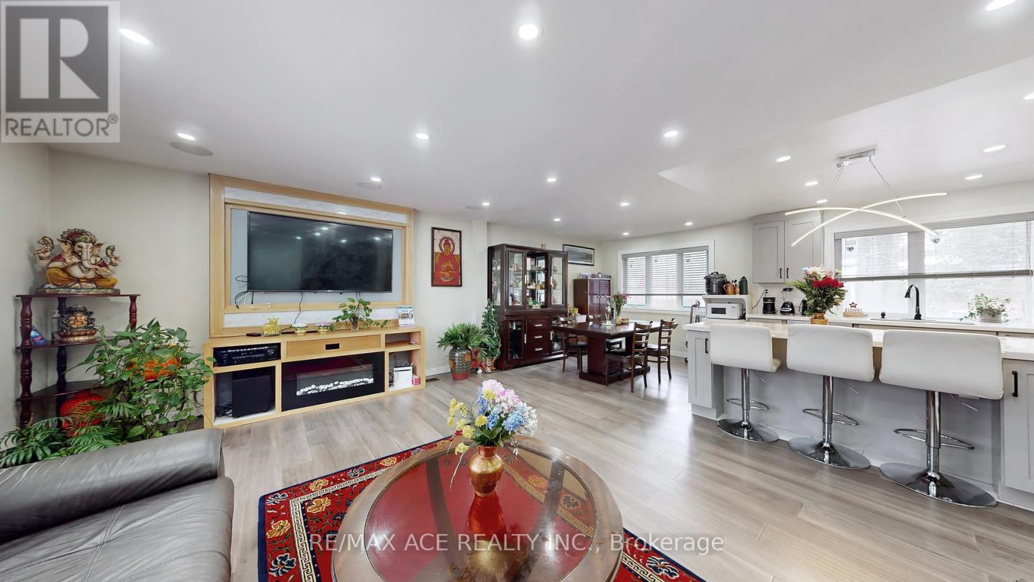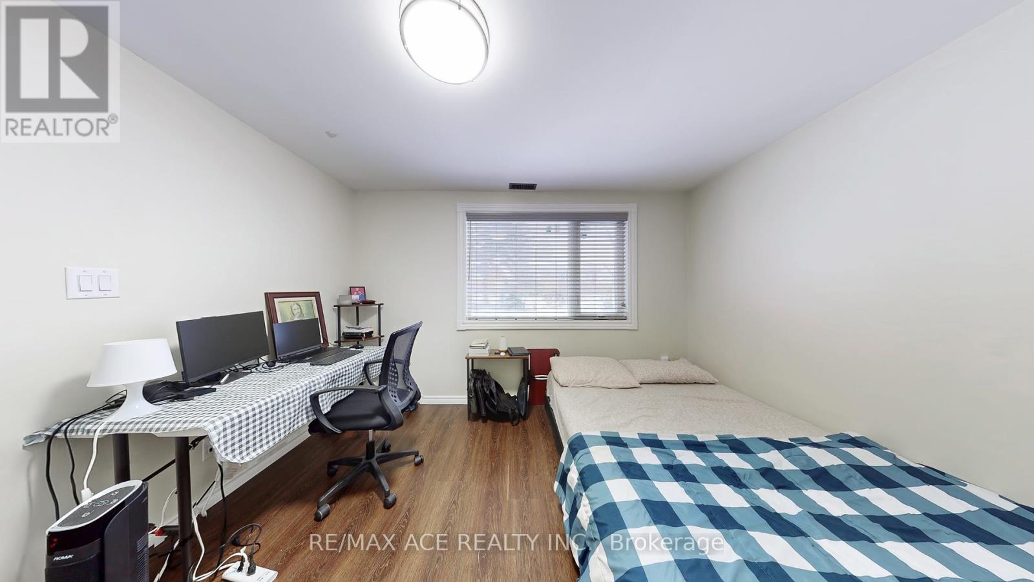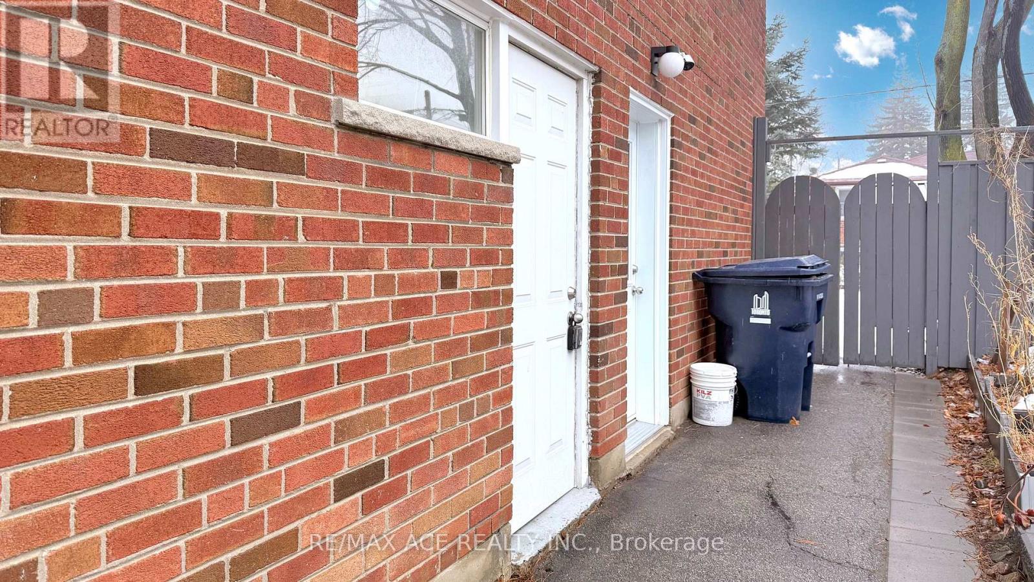1771 Pharmacy Avenue Toronto, Ontario M1T 1H4
$1,398,000
The Dream HOME you've been looking for. Renovated and Upgraded in 2021 Spacious 5 + 1 Bedroom and customs build in designer closet. Living dining and 3 bedrooms are engineering Hardwood flooring, Kitchen area is Tiles flooring Home In High Demand Area! Situated A On Large 60 Ft Wide Lot This Home Is cozy With Potential! Walk-Out From Kitchen To Fully Fenced Backyard W/Mature Trees and newly interlocking. Separate Entrance to In law Suite, currently $1,640 rented month to month, tenant will move out before closing. Abundance Of Storage W/Huge Crawl Space. All windows are replaced in 2021,200 amps Electrical panel upgraded with new wearing, Tesla Car charging is a Bonus. Interlocking in the backyard, Deck (2024). Parking For 7 Cars. New sound system in the living area. PhenomenalLocation,Walk Or Short Drive To Don Mills Subway Station & Fair view M4all.Only Minutes To 401, Dvp,North York General Hospital & Excellent Schools. (id:61852)
Property Details
| MLS® Number | E12148454 |
| Property Type | Single Family |
| Neigbourhood | Tam O'Shanter-Sullivan |
| Community Name | Tam O'Shanter-Sullivan |
| ParkingSpaceTotal | 7 |
Building
| BathroomTotal | 4 |
| BedroomsAboveGround | 5 |
| BedroomsBelowGround | 1 |
| BedroomsTotal | 6 |
| Appliances | Dishwasher, Dryer, Freezer, Water Heater, Two Stoves, Washer, Two Refrigerators |
| BasementDevelopment | Finished |
| BasementFeatures | Separate Entrance |
| BasementType | N/a (finished) |
| ConstructionStyleAttachment | Detached |
| ConstructionStyleSplitLevel | Sidesplit |
| CoolingType | Central Air Conditioning |
| ExteriorFinish | Brick |
| FireplacePresent | Yes |
| FlooringType | Hardwood, Porcelain Tile, Vinyl |
| FoundationType | Concrete |
| HeatingFuel | Natural Gas |
| HeatingType | Forced Air |
| SizeInterior | 1500 - 2000 Sqft |
| Type | House |
| UtilityWater | Municipal Water |
Parking
| Garage |
Land
| Acreage | No |
| Sewer | Sanitary Sewer |
| SizeDepth | 110 Ft ,1 In |
| SizeFrontage | 60 Ft ,1 In |
| SizeIrregular | 60.1 X 110.1 Ft |
| SizeTotalText | 60.1 X 110.1 Ft |
Rooms
| Level | Type | Length | Width | Dimensions |
|---|---|---|---|---|
| Lower Level | Laundry Room | Measurements not available | ||
| Lower Level | Bedroom | 3.96 m | 4.42 m | 3.96 m x 4.42 m |
| Lower Level | Kitchen | 7.32 m | 3.36 m | 7.32 m x 3.36 m |
| Main Level | Living Room | 7.01 m | 4.42 m | 7.01 m x 4.42 m |
| Main Level | Dining Room | 3.58 m | 3.52 m | 3.58 m x 3.52 m |
| Main Level | Kitchen | 3.59 m | 3.38 m | 3.59 m x 3.38 m |
| Upper Level | Primary Bedroom | 4.87 m | 3.5 m | 4.87 m x 3.5 m |
| Upper Level | Bedroom 2 | 3.96 m | 3.81 m | 3.96 m x 3.81 m |
| Upper Level | Bedroom 3 | 2.89 m | 3.06 m | 2.89 m x 3.06 m |
| Ground Level | Bedroom 4 | 4.37 m | 3.19 m | 4.37 m x 3.19 m |
| Ground Level | Bedroom 5 | 2.44 m | 4.13 m | 2.44 m x 4.13 m |
Interested?
Contact us for more information
Md Rayhan Chowdhury
Salesperson
1286 Kennedy Road Unit 3
Toronto, Ontario M1P 2L5
