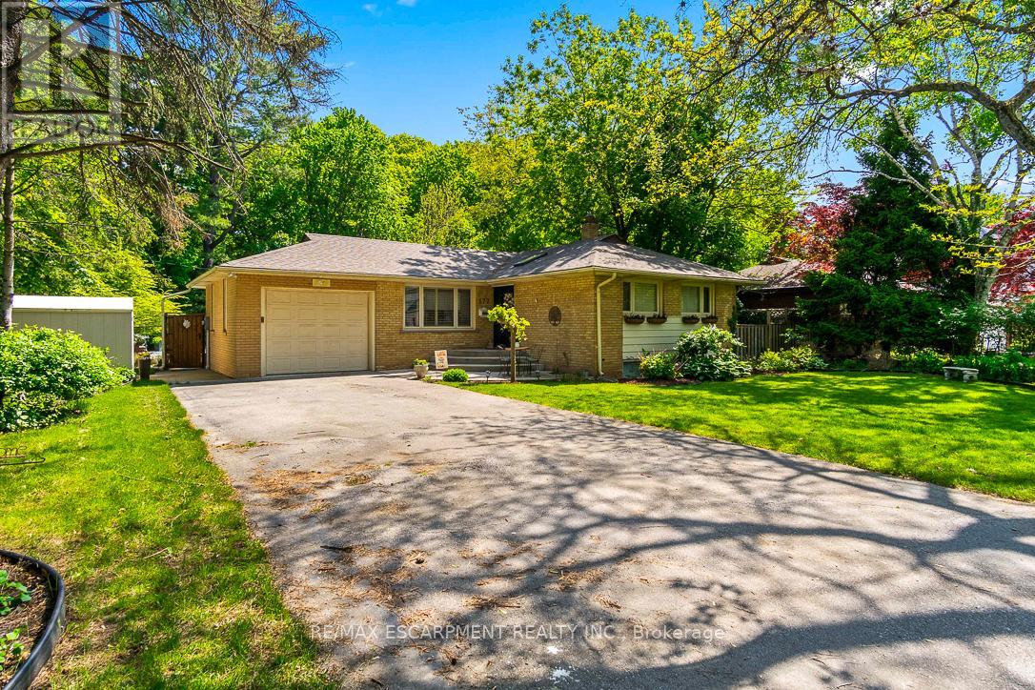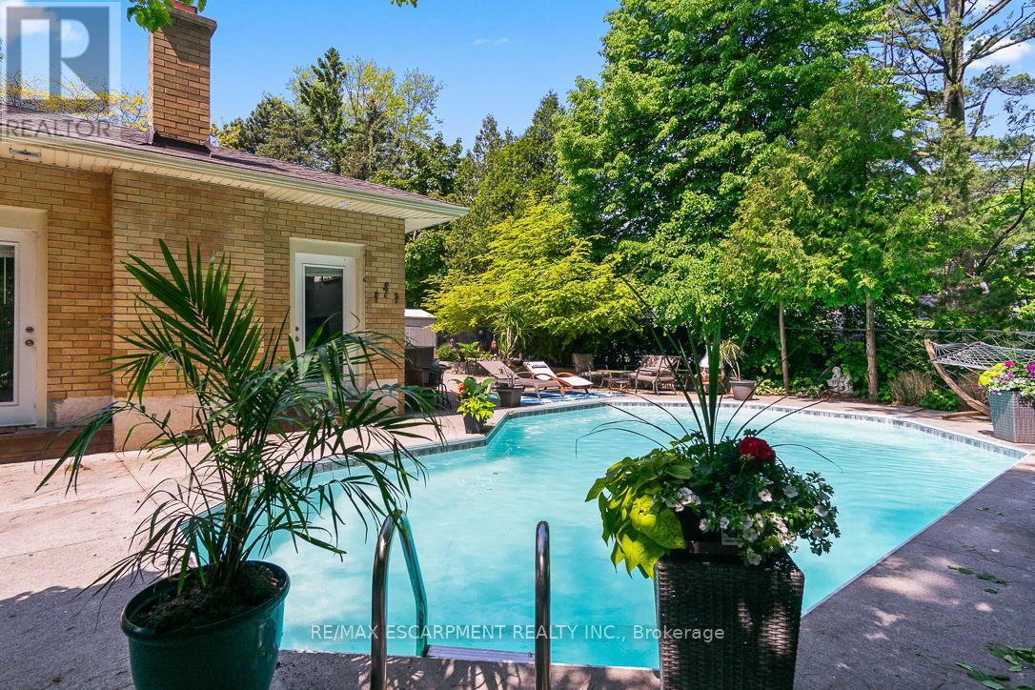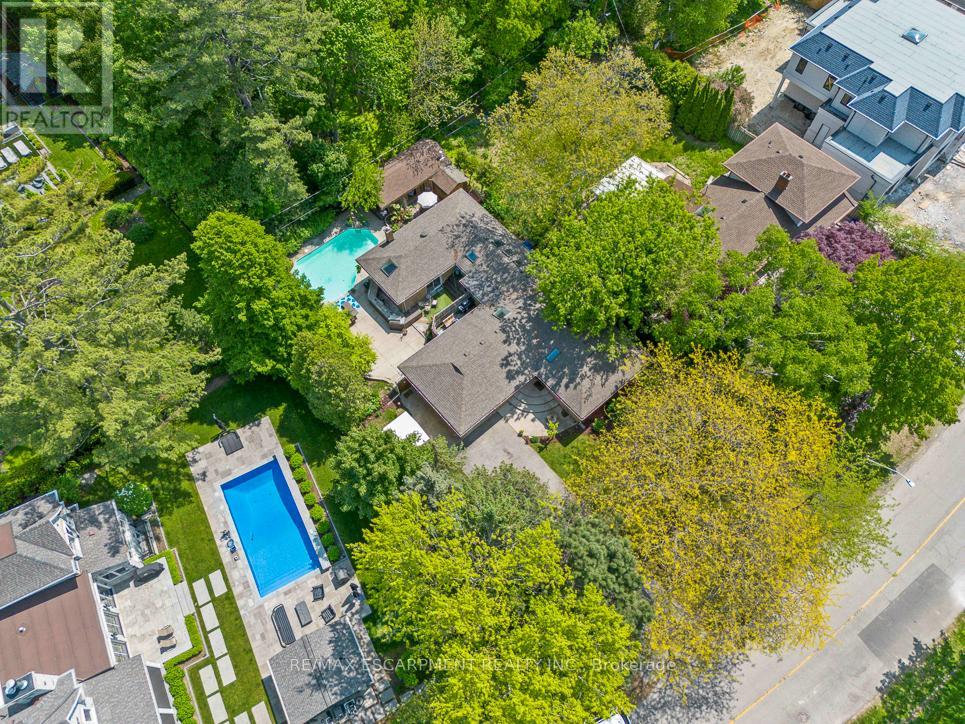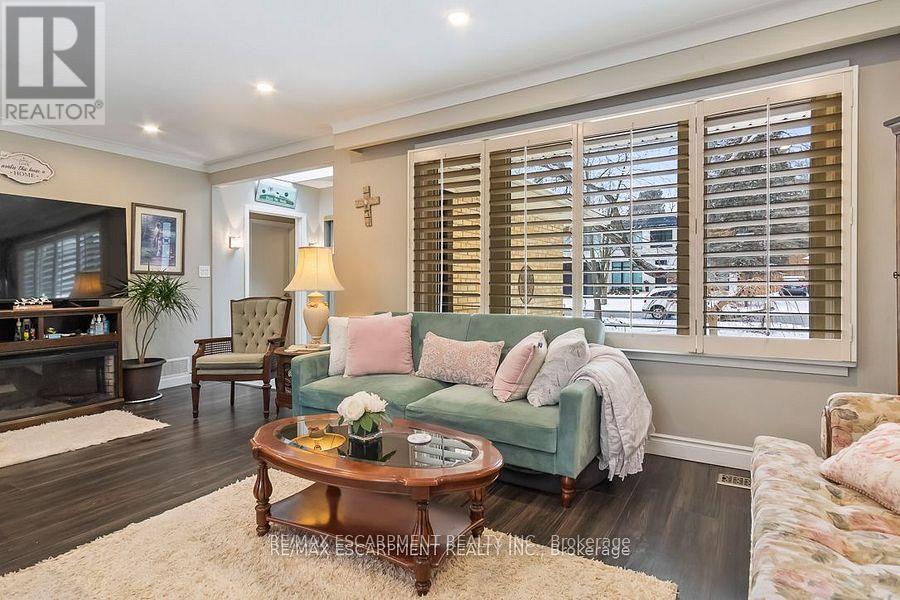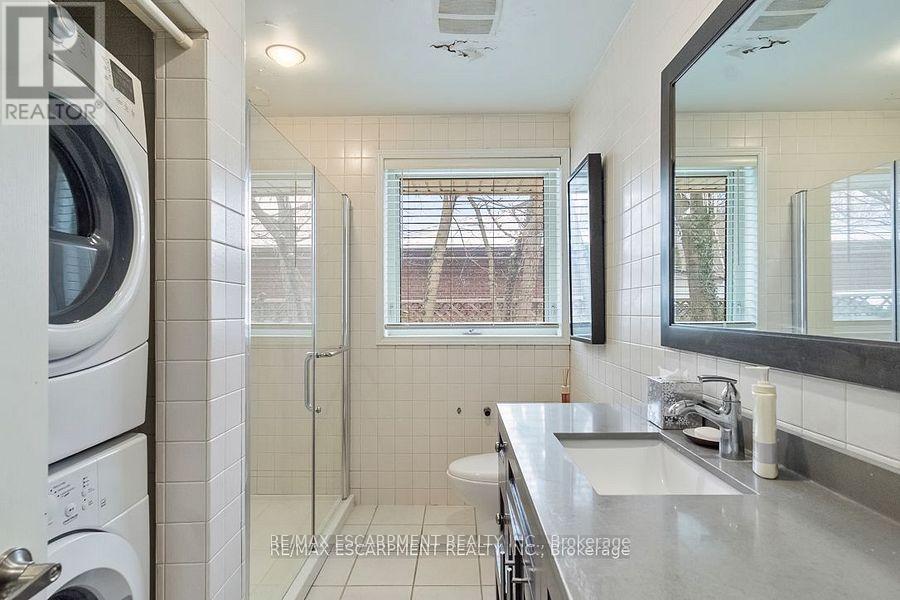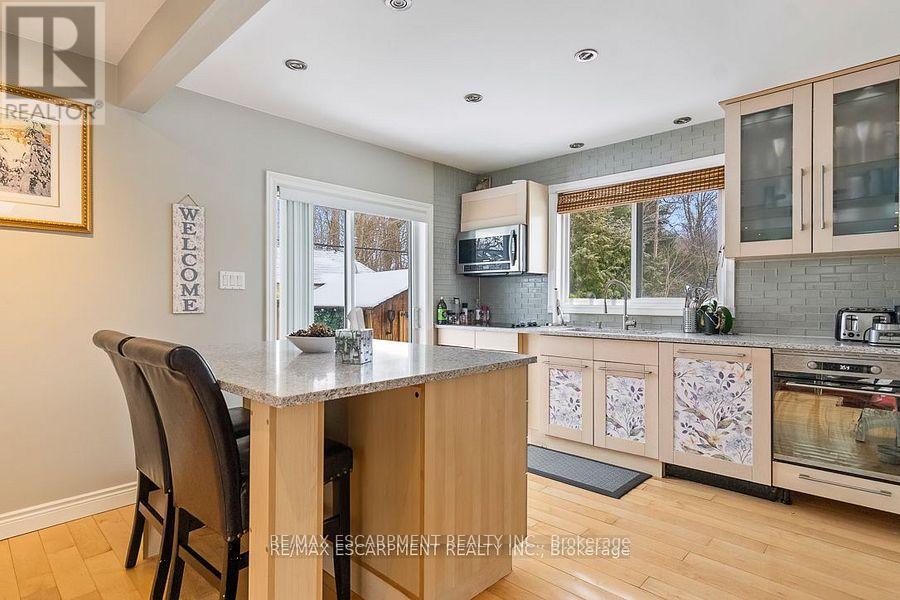177 Woodhaven Park Drive Oakville, Ontario L6L 4K4
$2,049,000
The perfect Home with endless opportunities. Enjoy a premium frontage of 80ft and depth of over 145ft on one of Oakvilles most sought-after streets. Enjoy a private tree-lined backyard oasis with a pool and built-in BBQ. The well-maintained interior features 2 full kitchens, 2 oversized living rooms for multi-family living/optimal rental returns. Zoned RL2-0 this home is the perfect lot for your next custom build home, or renovation. Walking distance from Coronation Park and the lake, surrounded by multi-million-dollar homes on this established street. Minutes from Appleby College, parks and amenities. Rare opportunity. (id:61852)
Property Details
| MLS® Number | W12195704 |
| Property Type | Single Family |
| Community Name | 1001 - BR Bronte |
| AmenitiesNearBy | Park, Place Of Worship, Public Transit, Schools |
| CommunityFeatures | Community Centre |
| Features | Wooded Area, In-law Suite |
| ParkingSpaceTotal | 7 |
| PoolType | Inground Pool |
| ViewType | View Of Water |
Building
| BathroomTotal | 3 |
| BedroomsAboveGround | 3 |
| BedroomsTotal | 3 |
| Age | 51 To 99 Years |
| Amenities | Fireplace(s), Separate Electricity Meters |
| Appliances | Barbeque, Water Heater, All |
| BasementDevelopment | Finished |
| BasementType | N/a (finished) |
| ConstructionStyleAttachment | Detached |
| CoolingType | Central Air Conditioning |
| ExteriorFinish | Brick, Shingles |
| FireplacePresent | Yes |
| HeatingFuel | Natural Gas |
| HeatingType | Forced Air |
| StoriesTotal | 2 |
| SizeInterior | 2000 - 2500 Sqft |
| Type | House |
| UtilityWater | Municipal Water |
Parking
| Carport | |
| Garage |
Land
| Acreage | No |
| FenceType | Fully Fenced |
| LandAmenities | Park, Place Of Worship, Public Transit, Schools |
| Sewer | Sanitary Sewer |
| SizeDepth | 145 Ft ,9 In |
| SizeFrontage | 80 Ft ,2 In |
| SizeIrregular | 80.2 X 145.8 Ft ; 77.89ft X 135.41ft X80.16ft X 145.78ft |
| SizeTotalText | 80.2 X 145.8 Ft ; 77.89ft X 135.41ft X80.16ft X 145.78ft|under 1/2 Acre |
Rooms
| Level | Type | Length | Width | Dimensions |
|---|---|---|---|---|
| Lower Level | Recreational, Games Room | 6.05 m | 5.97 m | 6.05 m x 5.97 m |
| Lower Level | Bathroom | 4.11 m | 2.16 m | 4.11 m x 2.16 m |
| Lower Level | Utility Room | 5.56 m | 5.13 m | 5.56 m x 5.13 m |
| Main Level | Living Room | 6.25 m | 2.82 m | 6.25 m x 2.82 m |
| Main Level | Dining Room | 5.28 m | 4.06 m | 5.28 m x 4.06 m |
| Main Level | Dining Room | 3.3 m | 2.77 m | 3.3 m x 2.77 m |
| Main Level | Kitchen | 3.51 m | 3.3 m | 3.51 m x 3.3 m |
| Main Level | Primary Bedroom | 4.09 m | 3.07 m | 4.09 m x 3.07 m |
| Main Level | Bedroom | 3 m | 2.74 m | 3 m x 2.74 m |
| Main Level | Bedroom | 3.07 m | 3.05 m | 3.07 m x 3.05 m |
| Main Level | Bathroom | 3.07 m | 2.16 m | 3.07 m x 2.16 m |
| Main Level | Kitchen | 4.9 m | 3.28 m | 4.9 m x 3.28 m |
| Main Level | Bathroom | 3 m | 1.88 m | 3 m x 1.88 m |
| Main Level | Living Room | 5.61 m | 4.37 m | 5.61 m x 4.37 m |
Utilities
| Cable | Installed |
| Electricity | Installed |
Interested?
Contact us for more information
Matthew Joseph Regan
Broker
1320 Cornwall Rd Unit 103b
Oakville, Ontario L6J 7W5
Azfar Zaidi
Salesperson
1320 Cornwall Rd Unit 103c
Oakville, Ontario L6J 7W5
