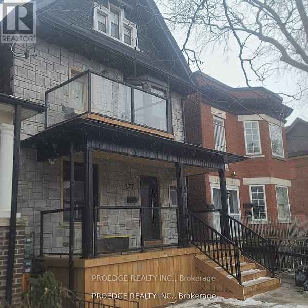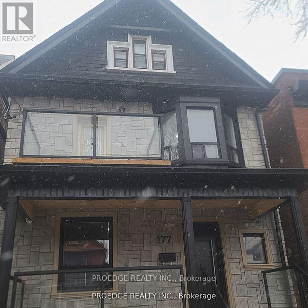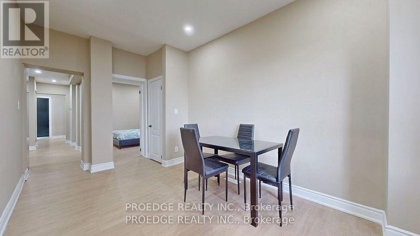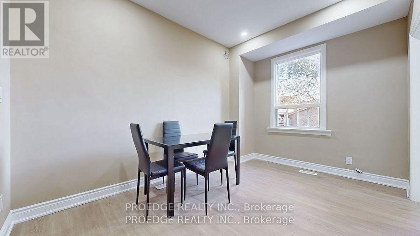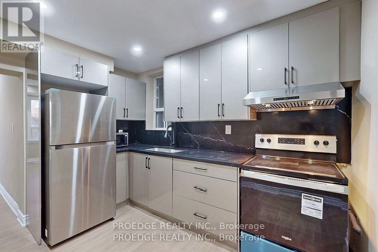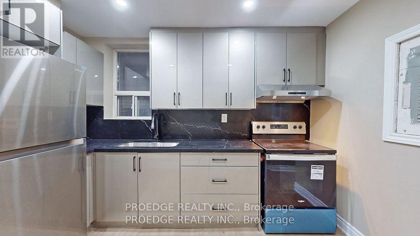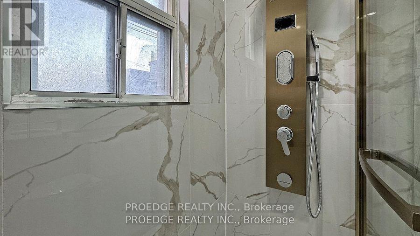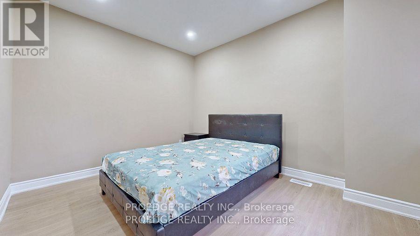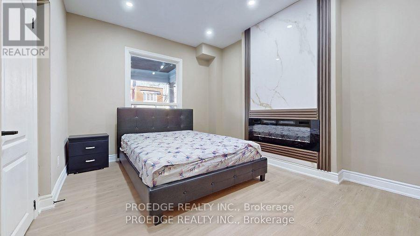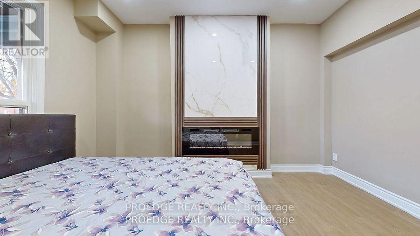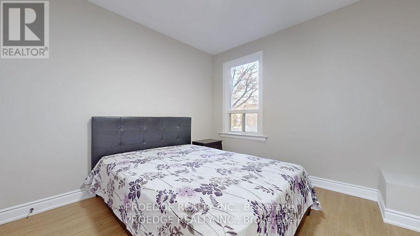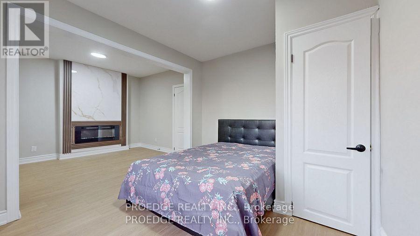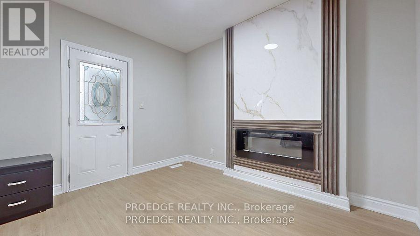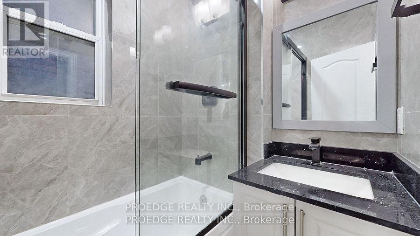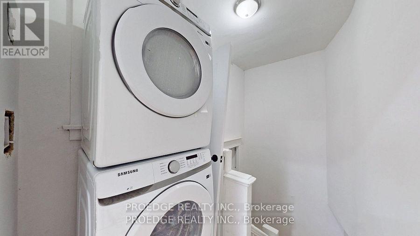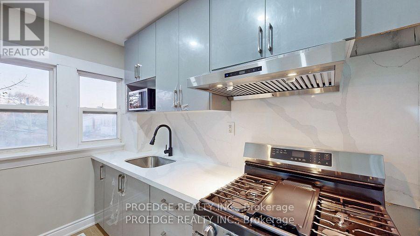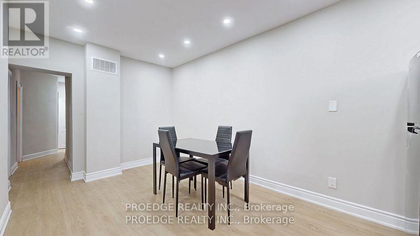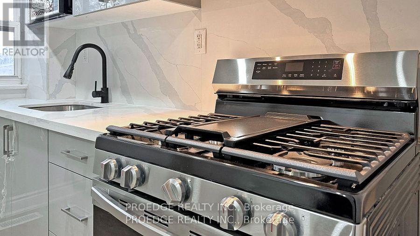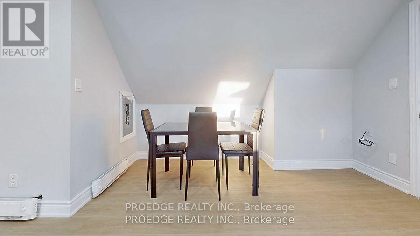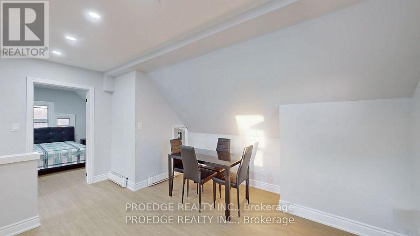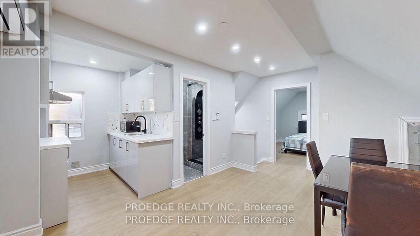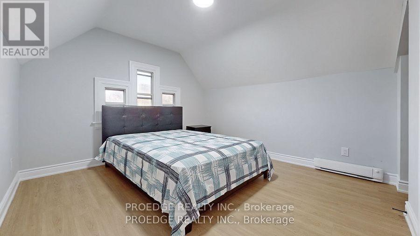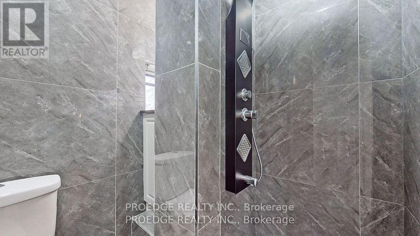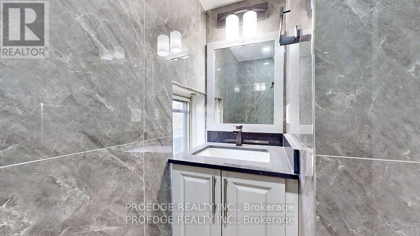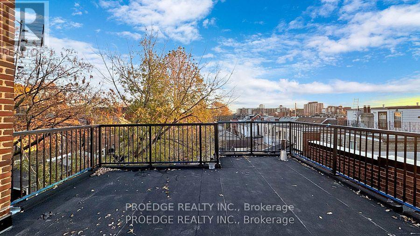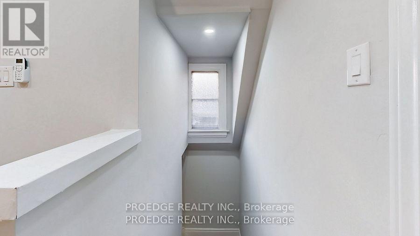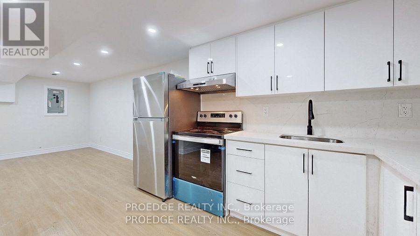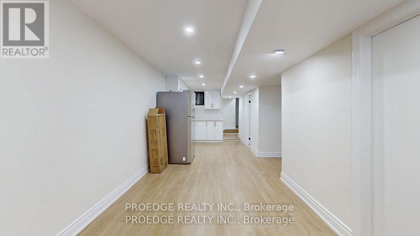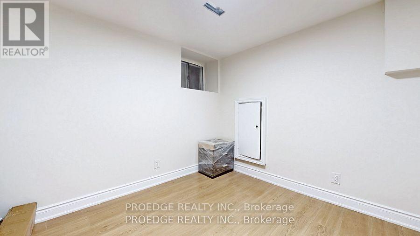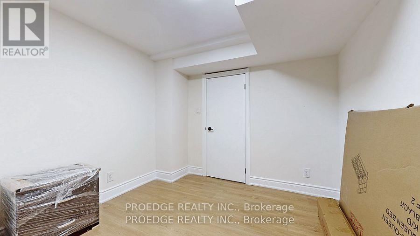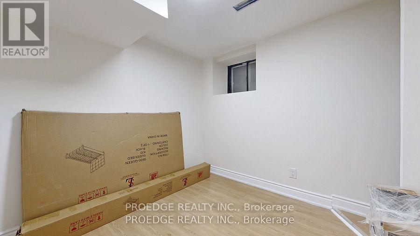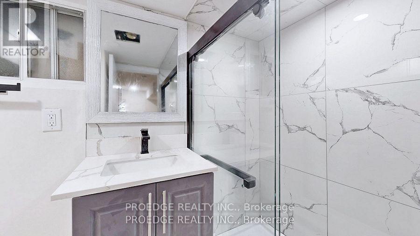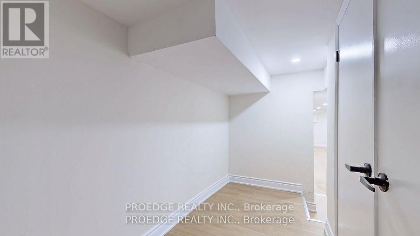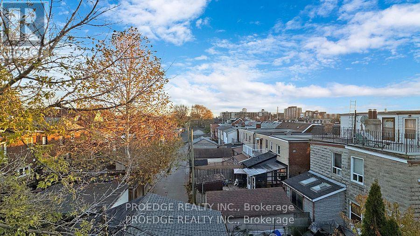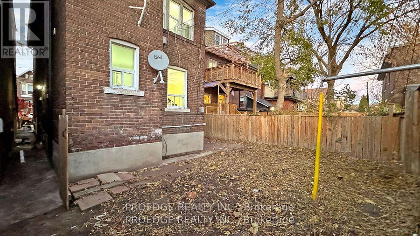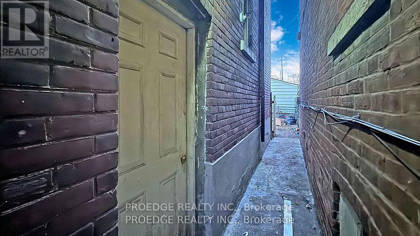177 Wallace Avenue Toronto, Ontario M6H 1V3
$1,675,000
Welcome to 177 Wallace Ave with ***4 Separate Income-Generating Units**** Discover the perfect blend of classic charm and contemporary design in this fully renovated 2.5-storey home, including a finished basement suite with separate entrances. This is an exceptional opportunity for multi-family living or investors seeking high rental income in a thriving neighborhood.Property Highlights: Spacious & Modern Living Open-concept layout with large windows that bathe the space in natural light, creating a warm and inviting atmosphere. 4 Fully Equipped Kitchens Chef-inspired kitchens featuring stainless steel appliances, sleek quartz countertops, and custom cabinetry, perfect for cooking and entertaining. 7 Generously Sized Bedrooms Well-appointed rooms designed for comfort and privacy. 4 Stylishly Renovated Bathrooms Featuring glass-enclosed showers and modern fixtures. Private Outdoor Spaces Each of the three above-ground units includes its own private outdoor sitting area. Convenient Parking Private parking space for two suites. Prime Location Situated in the vibrant Dovercourt-Wallace Emerson-Junction (W02) neighborhood, just minutes from local shops, cafes, parks, schools, and transit options.This fully tenanted property (100% rental occupancy) is a rare find, offering both a stunning living space and an excellent investment opportunity. Dont miss your chance to own a completely renovated, high-income-generating home! (id:61852)
Property Details
| MLS® Number | W12464666 |
| Property Type | Multi-family |
| Neigbourhood | Wallace Emerson |
| Community Name | Dovercourt-Wallace Emerson-Junction |
| AmenitiesNearBy | Public Transit, Schools |
| CommunityFeatures | Community Centre |
| EquipmentType | Water Heater |
| ParkingSpaceTotal | 2 |
| RentalEquipmentType | Water Heater |
Building
| BathroomTotal | 4 |
| BedroomsAboveGround | 5 |
| BedroomsBelowGround | 2 |
| BedroomsTotal | 7 |
| BasementDevelopment | Finished |
| BasementFeatures | Separate Entrance |
| BasementType | N/a (finished), N/a |
| CoolingType | Window Air Conditioner |
| ExteriorFinish | Brick |
| FireplacePresent | Yes |
| HeatingFuel | Natural Gas |
| HeatingType | Radiant Heat |
| StoriesTotal | 3 |
| SizeInterior | 3000 - 3500 Sqft |
| Type | Triplex |
| UtilityWater | Municipal Water |
Parking
| No Garage |
Land
| Acreage | No |
| LandAmenities | Public Transit, Schools |
| Sewer | Sanitary Sewer |
| SizeDepth | 75 Ft |
| SizeFrontage | 25 Ft ,2 In |
| SizeIrregular | 25.2 X 75 Ft |
| SizeTotalText | 25.2 X 75 Ft|under 1/2 Acre |
Rooms
| Level | Type | Length | Width | Dimensions |
|---|---|---|---|---|
| Second Level | Kitchen | 4.2 m | 4.5 m | 4.2 m x 4.5 m |
| Second Level | Bedroom | 4.5 m | 4.3 m | 4.5 m x 4.3 m |
| Second Level | Living Room | 3.6 m | 4 m | 3.6 m x 4 m |
| Basement | Living Room | 5 m | 8 m | 5 m x 8 m |
| Basement | Kitchen | 4.6 m | 4.3 m | 4.6 m x 4.3 m |
| Basement | Bedroom | 5.3 m | 5.1 m | 5.3 m x 5.1 m |
| Basement | Bedroom 2 | 5.3 m | 5.2 m | 5.3 m x 5.2 m |
| Main Level | Family Room | 4 m | 3.2 m | 4 m x 3.2 m |
| Main Level | Kitchen | 4.5 m | 3.2 m | 4.5 m x 3.2 m |
| Main Level | Bedroom | 3.8 m | 3.2 m | 3.8 m x 3.2 m |
| Main Level | Bedroom 2 | 3.2 m | 3.8 m | 3.2 m x 3.8 m |
| Upper Level | Living Room | 5 m | 2.9 m | 5 m x 2.9 m |
| Upper Level | Kitchen | 5 m | 3.7 m | 5 m x 3.7 m |
| Upper Level | Bedroom | 3.5 m | 5 m | 3.5 m x 5 m |
| Upper Level | Bedroom 2 | 6.7 m | 5.9 m | 6.7 m x 5.9 m |
Utilities
| Cable | Installed |
| Electricity | Installed |
| Sewer | Installed |
Interested?
Contact us for more information
Siva Devisetty
Salesperson
15 - 75 Bayly St W #1019
Ajax, Ontario L1S 7K7
Tony Hubenov
Broker of Record
176 Misty Meadow Dr
Woodbridge, Ontario L4L 3V7
