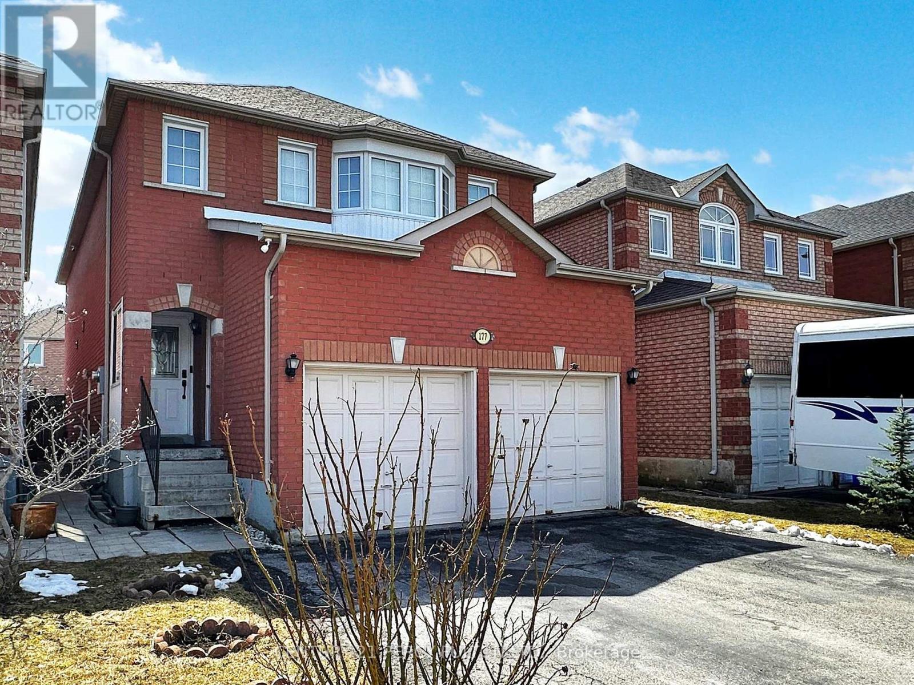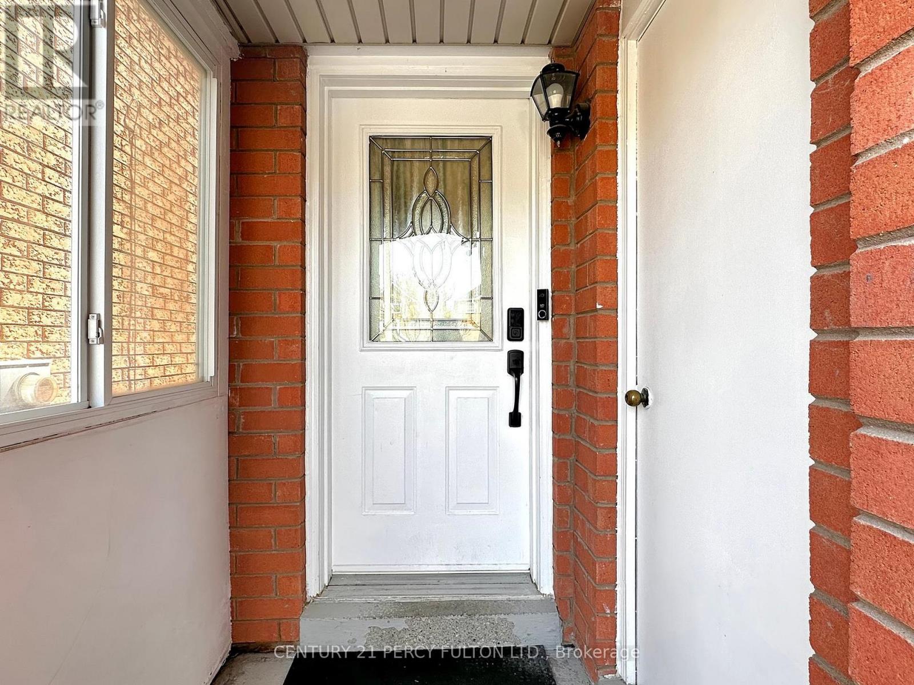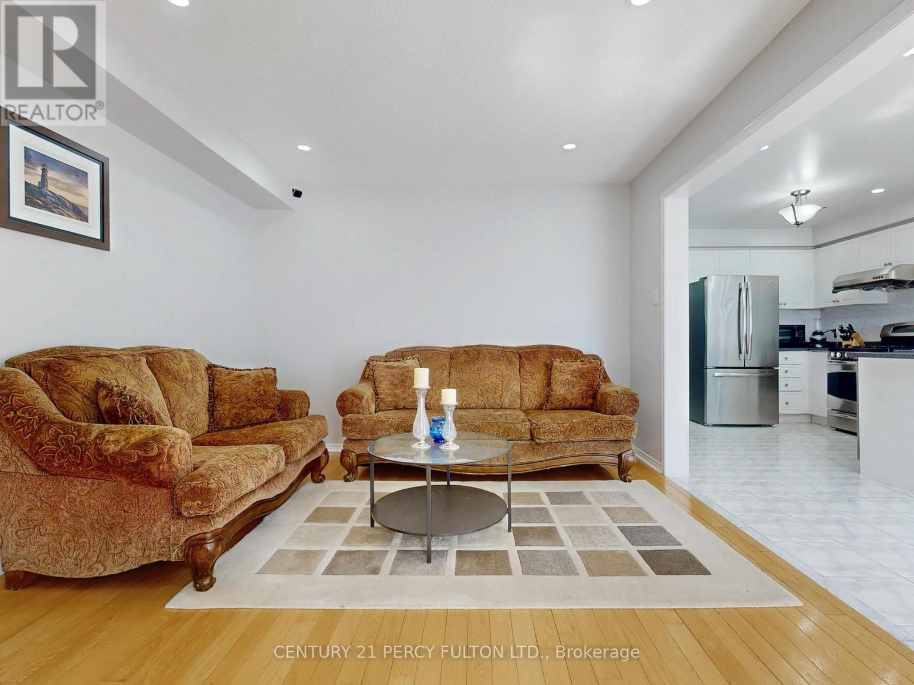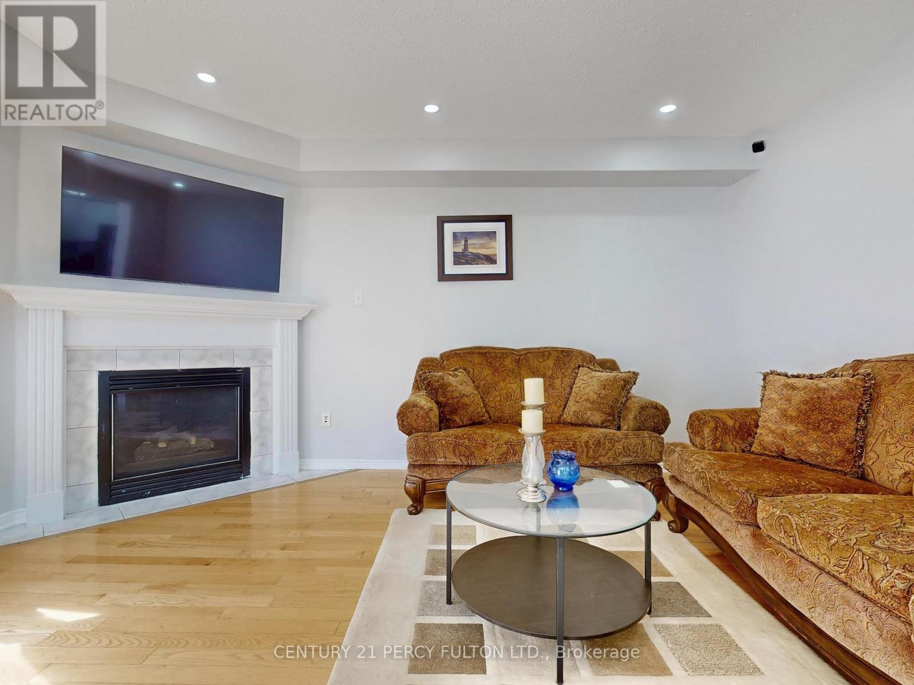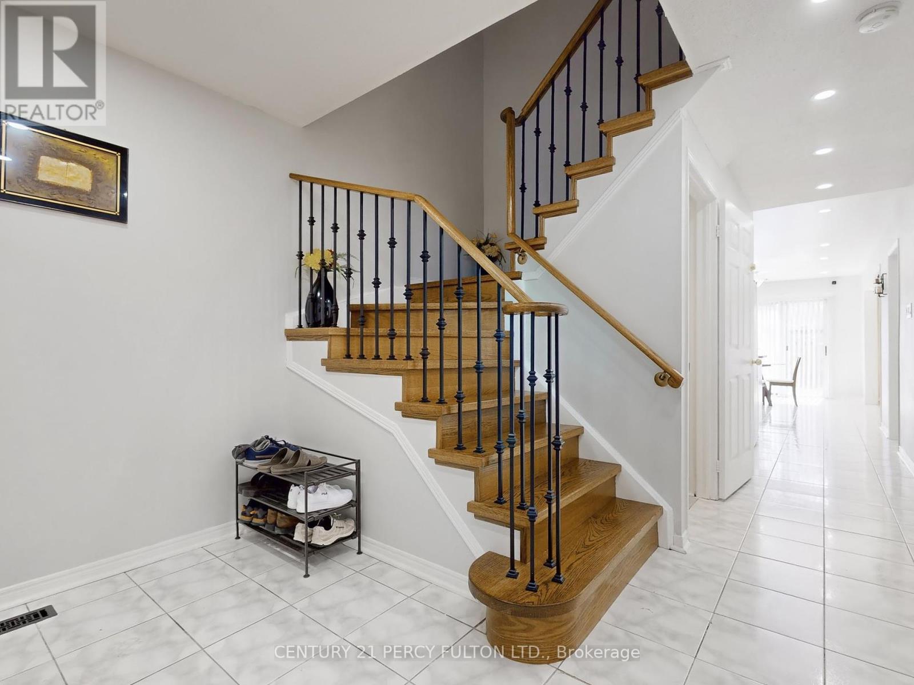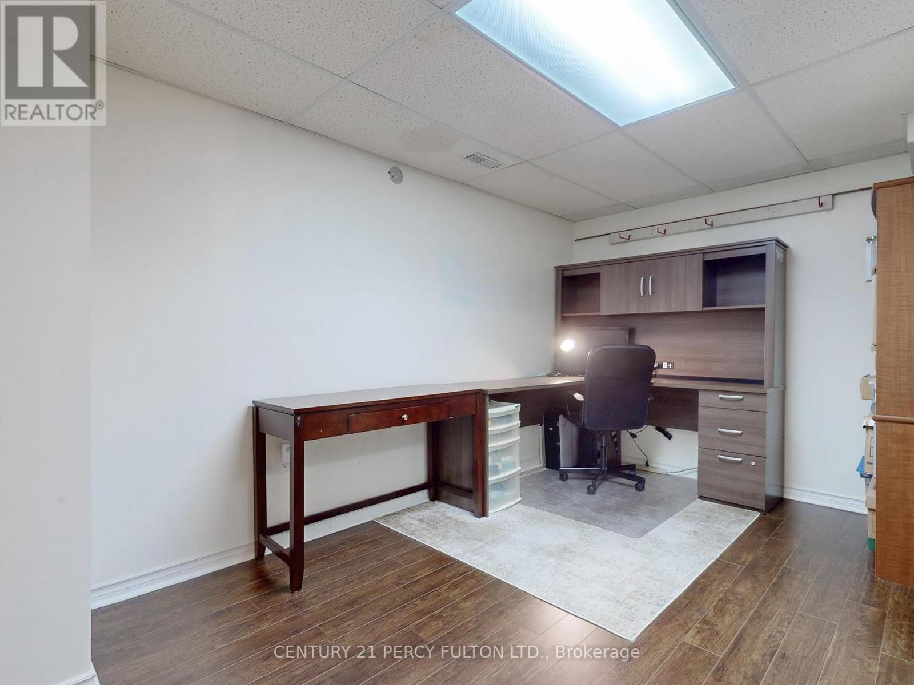177 Sophia Road Markham, Ontario L3S 4C5
$1,385,000
Welcome to 177 Sophia Rd - where comfort meets convenience in the heart of Markham's sought-after Middlefield neighbourhood. This beautifully upgraded 2-storey home features 4 spacious bedrooms and a finished 2-bedroom basement with a separate entrance ideal for extended family or guests. Enjoy the rare benefit of no sidewalk and parking for up to 6 vehicles. Bright, functional layout perfect for growing families, just steps from top-rated schools, YRT transit, community centres, parks, and more. Quick access to Hwy 407/401, Pacific Mall, Costco, Walmart, and dining options makes everyday living a breeze. Notable Features & Upgrades Include:Pot lights on main floor and upstairs hallway, double pane gas-filled windows, 2-ton Lennox heat pump (2024), upgraded gas furnace (2023), gas water heater (2020), hardwired 4K Lorex security cameras with 1TB storage, Wiser Wi-Fi smart door lock (main), code-entry side door lock, Eufy Wi-Fi doorbells (front & side), large backyard storage shed. ** This is a linked property.** (id:61852)
Property Details
| MLS® Number | N12078696 |
| Property Type | Single Family |
| Community Name | Middlefield |
| ParkingSpaceTotal | 6 |
Building
| BathroomTotal | 4 |
| BedroomsAboveGround | 4 |
| BedroomsBelowGround | 2 |
| BedroomsTotal | 6 |
| Amenities | Fireplace(s) |
| Appliances | Garage Door Opener Remote(s), Dishwasher, Dryer, Storage Shed, Stove, Washer, Window Coverings, Two Refrigerators |
| BasementDevelopment | Finished |
| BasementFeatures | Separate Entrance |
| BasementType | N/a (finished) |
| ConstructionStyleAttachment | Detached |
| CoolingType | Central Air Conditioning |
| ExteriorFinish | Brick |
| FireplacePresent | Yes |
| FlooringType | Hardwood, Ceramic |
| FoundationType | Poured Concrete |
| HalfBathTotal | 1 |
| HeatingFuel | Natural Gas |
| HeatingType | Forced Air |
| StoriesTotal | 2 |
| SizeInterior | 2000 - 2500 Sqft |
| Type | House |
| UtilityWater | Municipal Water |
Parking
| Attached Garage | |
| Garage |
Land
| Acreage | No |
| Sewer | Sanitary Sewer |
| SizeDepth | 103 Ft ,6 In |
| SizeFrontage | 30 Ft ,1 In |
| SizeIrregular | 30.1 X 103.5 Ft |
| SizeTotalText | 30.1 X 103.5 Ft |
Rooms
| Level | Type | Length | Width | Dimensions |
|---|---|---|---|---|
| Second Level | Bedroom 2 | 3.58 m | 3.05 m | 3.58 m x 3.05 m |
| Second Level | Bedroom 3 | 3.58 m | 3.28 m | 3.58 m x 3.28 m |
| Second Level | Bedroom 4 | 4.57 m | 3.05 m | 4.57 m x 3.05 m |
| Second Level | Primary Bedroom | 5.49 m | 4.8 m | 5.49 m x 4.8 m |
| Ground Level | Living Room | 6.4 m | 3.35 m | 6.4 m x 3.35 m |
| Ground Level | Dining Room | 6.4 m | 3.35 m | 6.4 m x 3.35 m |
| Ground Level | Kitchen | 5.6 m | 2.92 m | 5.6 m x 2.92 m |
| Ground Level | Family Room | 4.57 m | 3.35 m | 4.57 m x 3.35 m |
https://www.realtor.ca/real-estate/28158555/177-sophia-road-markham-middlefield-middlefield
Interested?
Contact us for more information
Abrar Ahmad
Broker
2911 Kennedy Road
Toronto, Ontario M1V 1S8
