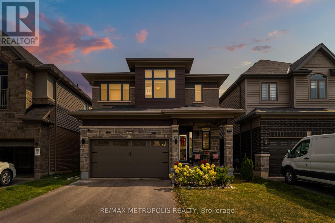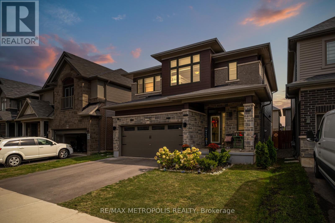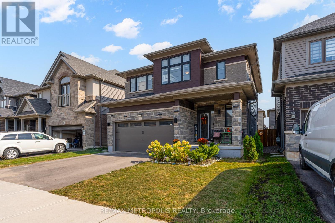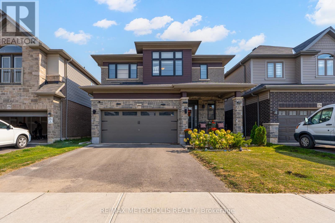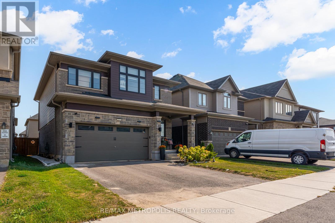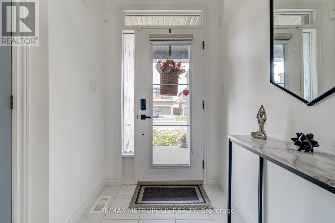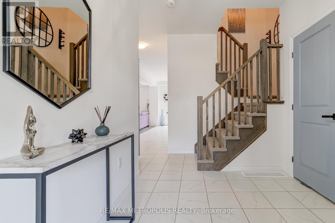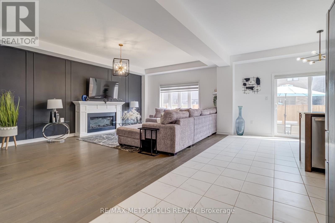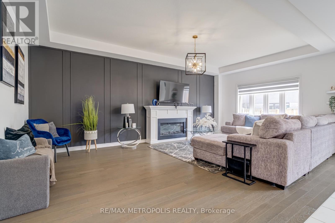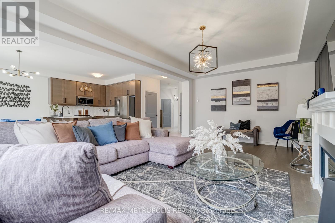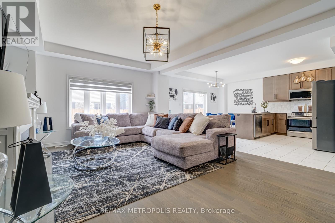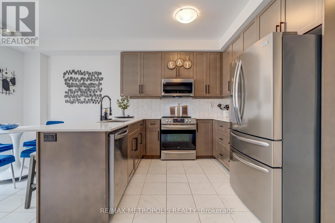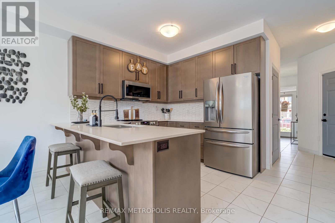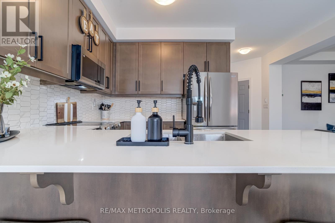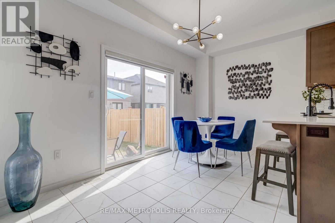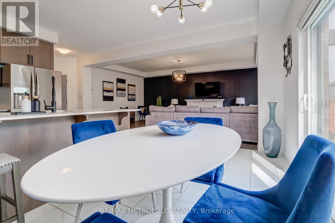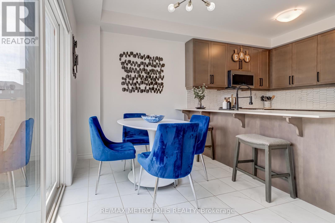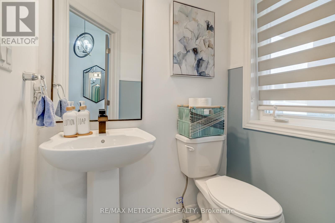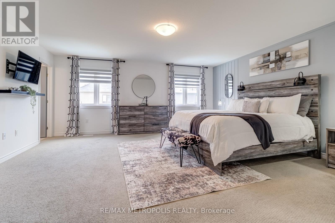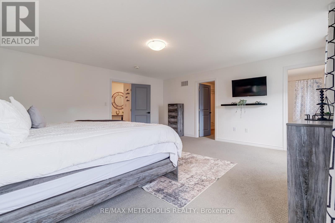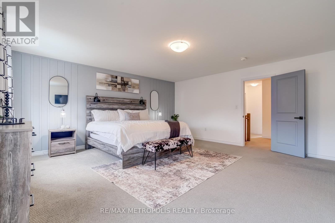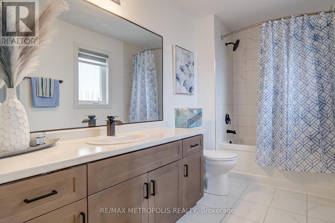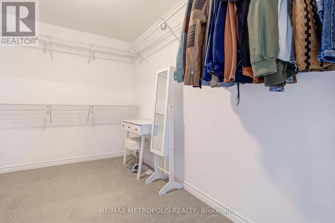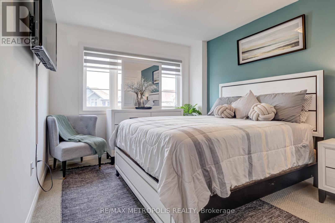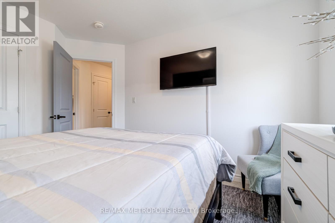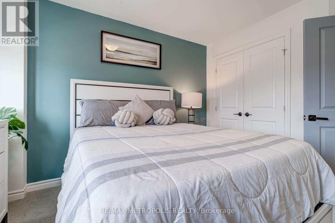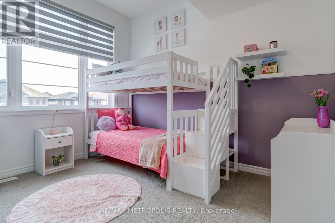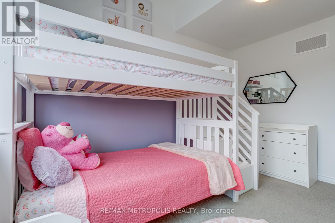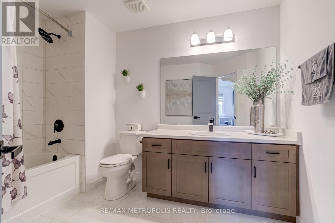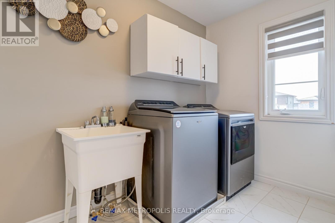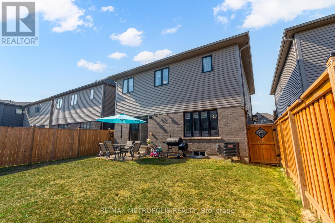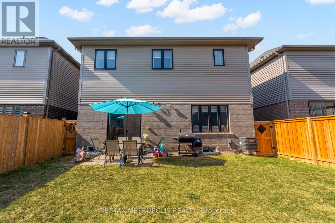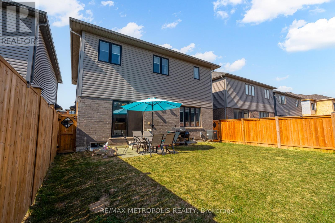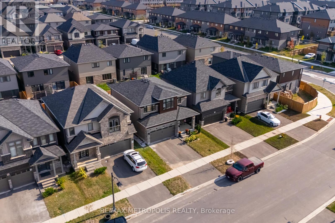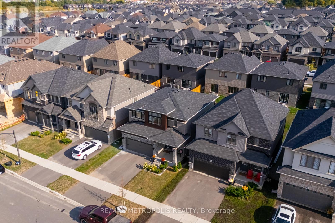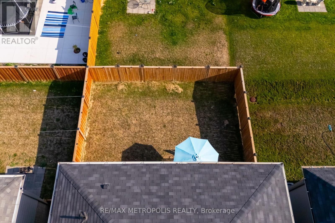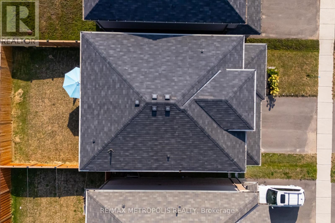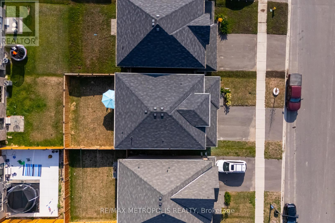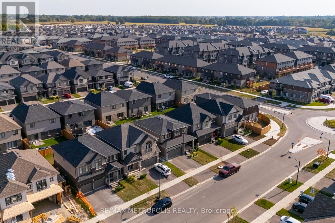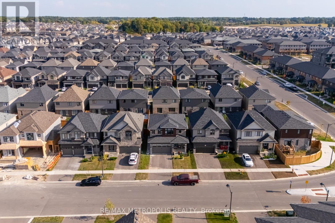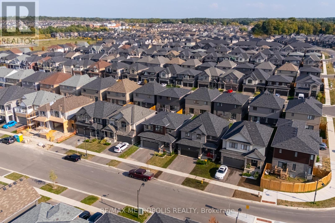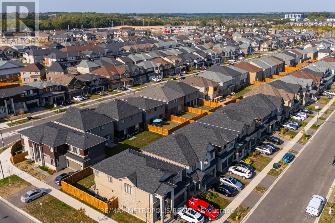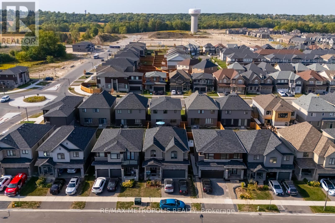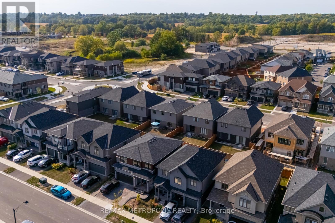177 Longboat Run W Brantford, Ontario N3T 0T1
$799,900
Welcome to Brant West, one of Brantford's most desirable family communities, thoughtfully built by Losani Homes. This elegant Kingsforest model offers 1,957 sq. ft. of refined living space, blending timeless design with modern upgrades, The main floor showcases a chef-inspired kitchen with quartz countertops, extended-height cabinetry, a sleek undermount sink, and premium ceramic flooring flowing into the bright breakfast area. The open-concept layout is ideal for gatherings, seamlessly connecting to a fenced backyard for indoor-outdoor living. Upstairs, retreat to a luxurious primary suite featuring a spa-like ensuite with a soaker tub and a spacious walk-in closet. Two additional bedrooms and the convenience of second-floor laundry complete the level. Designed with lifestyle in mind, this home also includes direct garage access, a basement roughed in for a 3-piece bath, and engineered subflooring for added durability. Enjoy the perfect balance of comfort and convenience, with parks, schools, shopping, universities, and the scenic Trans Canada Trail all just minutes away. This is more than a home, it's a place to grow, connect, and thrive. (id:61852)
Property Details
| MLS® Number | X12423780 |
| Property Type | Single Family |
| EquipmentType | Water Heater |
| ParkingSpaceTotal | 4 |
| RentalEquipmentType | Water Heater |
Building
| BathroomTotal | 3 |
| BedroomsAboveGround | 3 |
| BedroomsTotal | 3 |
| Age | 0 To 5 Years |
| Appliances | Dryer, Water Heater, Stove, Washer, Refrigerator |
| BasementDevelopment | Unfinished |
| BasementType | Full, N/a (unfinished) |
| ConstructionStyleAttachment | Detached |
| CoolingType | Central Air Conditioning |
| ExteriorFinish | Brick Facing |
| FlooringType | Hardwood, Ceramic, Carpeted |
| FoundationType | Concrete |
| HalfBathTotal | 1 |
| HeatingFuel | Natural Gas |
| HeatingType | Forced Air |
| StoriesTotal | 2 |
| SizeInterior | 1500 - 2000 Sqft |
| Type | House |
| UtilityWater | Municipal Water |
Parking
| Attached Garage | |
| Garage |
Land
| Acreage | No |
| Sewer | Sanitary Sewer |
| SizeDepth | 91 Ft ,10 In |
| SizeFrontage | 36 Ft ,1 In |
| SizeIrregular | 36.1 X 91.9 Ft |
| SizeTotalText | 36.1 X 91.9 Ft |
Rooms
| Level | Type | Length | Width | Dimensions |
|---|---|---|---|---|
| Second Level | Primary Bedroom | 5.36 m | 5.48 m | 5.36 m x 5.48 m |
| Second Level | Bedroom 2 | 3.65 m | 3.04 m | 3.65 m x 3.04 m |
| Second Level | Bedroom 3 | 3.65 m | 3.04 m | 3.65 m x 3.04 m |
| Second Level | Laundry Room | 2.98 m | 1.82 m | 2.98 m x 1.82 m |
| Main Level | Great Room | 6.43 m | 3.69 m | 6.43 m x 3.69 m |
| Main Level | Kitchen | 2.77 m | 4.35 m | 2.77 m x 4.35 m |
| Main Level | Eating Area | 2.43 m | 4.35 m | 2.43 m x 4.35 m |
https://www.realtor.ca/real-estate/28906723/177-longboat-run-w-brantford
Interested?
Contact us for more information
Vikas Joshi
Broker
8321 Kennedy Rd #21-22
Markham, Ontario L3R 5N4
