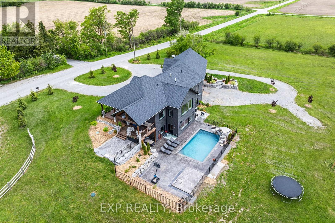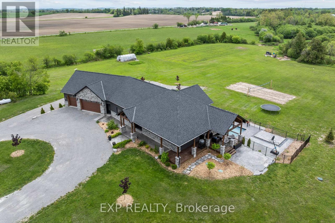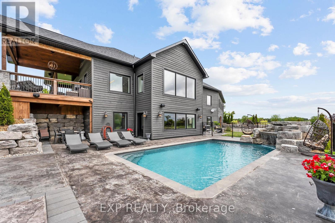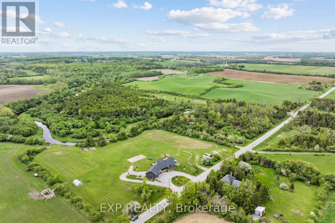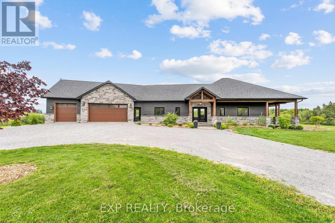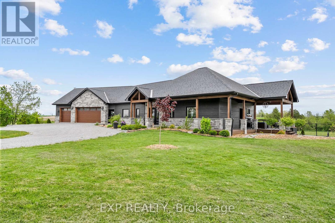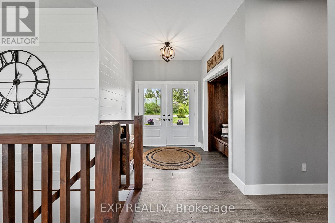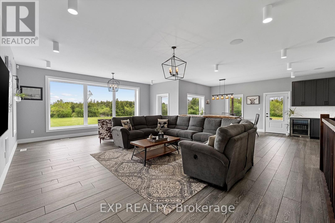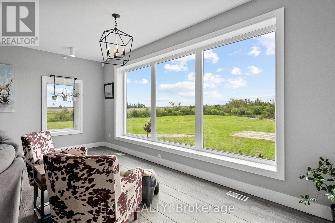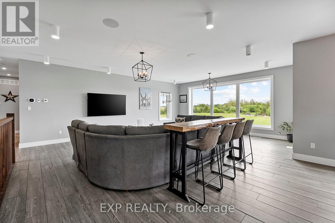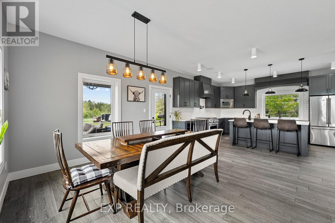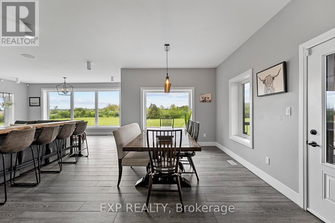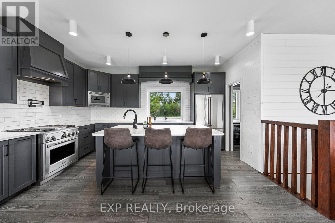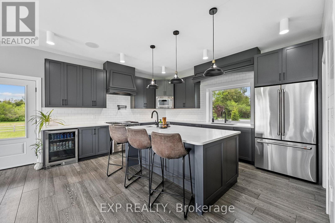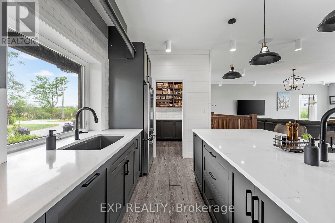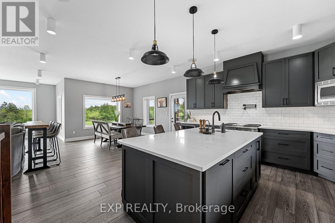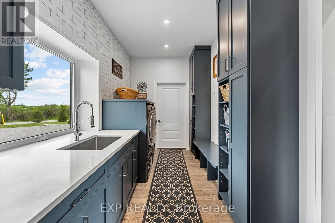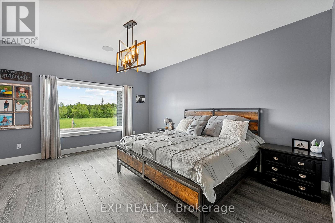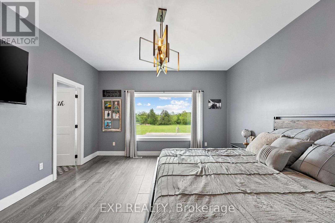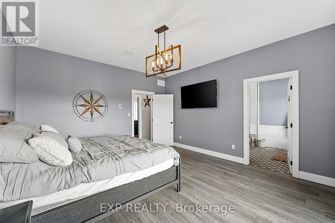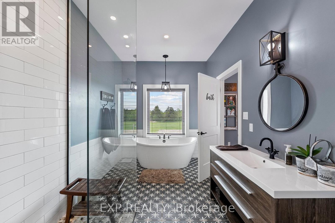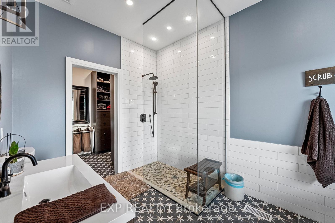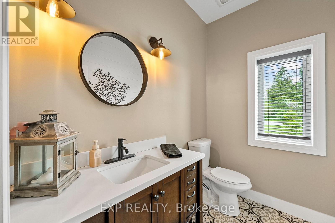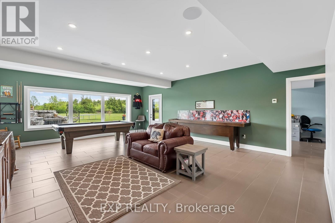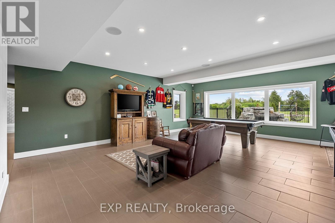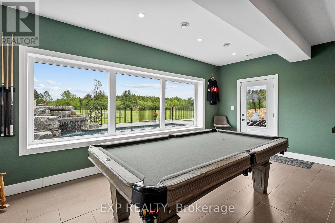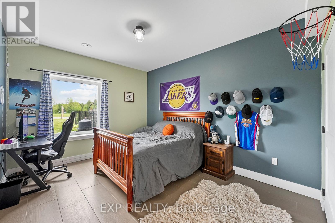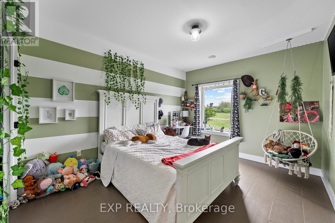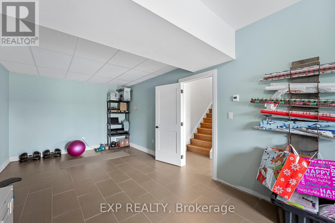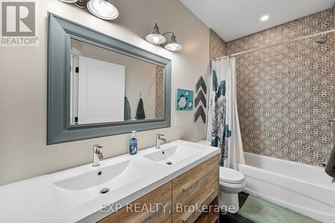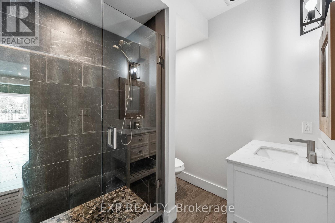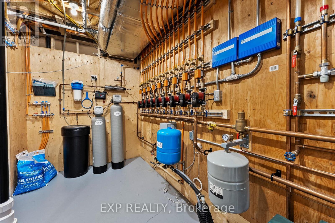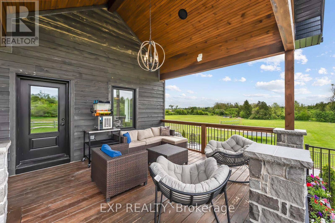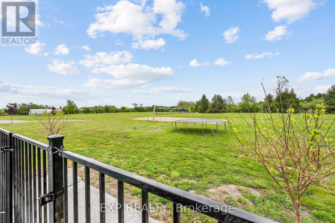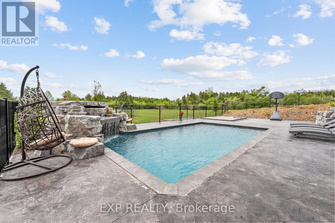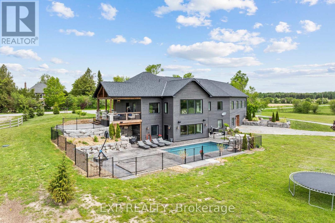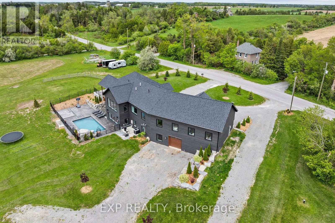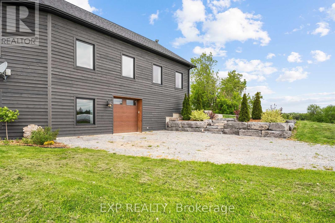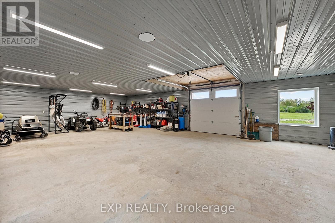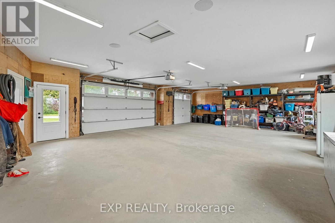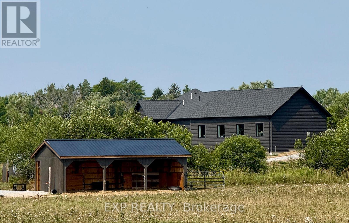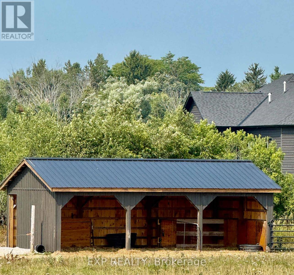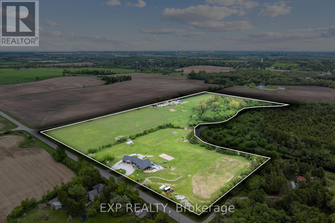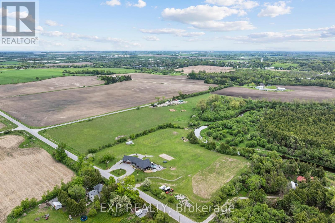1766 Concession 13 Road Brock, Ontario L0E 1E0
$2,199,000
Custom-Built ICF Bungalow On 23 Acres With Saltwater Pool! Experience Luxury Living In This One-Of-A-Kind Control4 Smart Home, Custom Built With ICF Construction From Foundation To Roofline For Superior Efficiency And Durability. Nestled On 23 Picturesque Acres, This Property Features A Lush Forested Area - Perfect For Nature Walks Or Natural Shelter For Livestock - A Scenic River Running Along The Edge, And Two Road Frontages With Multiple Driveways For Added Convenience. For Hobby Farmers Or Equestrian Enthusiasts, A Brand-New 20x30 Livestock Shelter Offers Endless Possibilities For Animals Or Equipment Storage. Inside, Youll Find 4 Spacious Bedrooms, Including A Stunning Primary Suite With A Custom Walk-In Closet And Spa-Inspired Ensuite. The Open-Concept Gourmet Kitchen Boasts A Separate Pantry And Flows Seamlessly Into The Bright, Sun-Filled Living Room, Where Large Picture Windows Frame Beautiful South-Facing Views. The Walk-Out Lower Level Leads Directly To The Heated Saltwater Pool With A Tranquil Waterfall And Spacious Patio - Ideal For Entertaining Or Relaxing. Additional Features Include Two Double Heated Garages, In-Floor Heating Throughout (Including Mudroom And Garages), And Exceptional Craftsmanship At Every Turn. A Rare Blend Of Elegance, Comfort, And Privacy - Truly A Retreat To Call Home. (id:61852)
Property Details
| MLS® Number | N12448642 |
| Property Type | Single Family |
| Community Name | Rural Brock |
| AmenitiesNearBy | Park, Place Of Worship |
| CommunityFeatures | School Bus |
| EquipmentType | Propane Tank |
| Features | Wooded Area, Irregular Lot Size |
| ParkingSpaceTotal | 14 |
| PoolFeatures | Salt Water Pool |
| PoolType | Inground Pool |
| RentalEquipmentType | Propane Tank |
| Structure | Deck, Porch |
| ViewType | River View |
Building
| BathroomTotal | 4 |
| BedroomsAboveGround | 1 |
| BedroomsBelowGround | 3 |
| BedroomsTotal | 4 |
| Age | 0 To 5 Years |
| Amenities | Separate Heating Controls |
| Appliances | Central Vacuum, Water Heater, Water Softener, Water Treatment, Dishwasher, Stove, Refrigerator |
| ArchitecturalStyle | Bungalow |
| BasementDevelopment | Finished |
| BasementFeatures | Walk Out |
| BasementType | N/a (finished), N/a |
| ConstructionStatus | Insulation Upgraded |
| ConstructionStyleAttachment | Detached |
| CoolingType | Central Air Conditioning |
| ExteriorFinish | Stone, Wood |
| FireProtection | Alarm System, Monitored Alarm, Smoke Detectors |
| FlooringType | Ceramic |
| FoundationType | Insulated Concrete Forms |
| HalfBathTotal | 1 |
| HeatingFuel | Propane |
| HeatingType | Forced Air |
| StoriesTotal | 1 |
| SizeInterior | 1500 - 2000 Sqft |
| Type | House |
| UtilityWater | Drilled Well |
Parking
| Attached Garage | |
| Garage |
Land
| Acreage | Yes |
| LandAmenities | Park, Place Of Worship |
| LandscapeFeatures | Landscaped |
| Sewer | Septic System |
| SizeDepth | 1450 Ft ,1 In |
| SizeFrontage | 927 Ft ,10 In |
| SizeIrregular | 927.9 X 1450.1 Ft ; See Schedule C |
| SizeTotalText | 927.9 X 1450.1 Ft ; See Schedule C|10 - 24.99 Acres |
| SurfaceWater | River/stream |
| ZoningDescription | Rb-ep |
Rooms
| Level | Type | Length | Width | Dimensions |
|---|---|---|---|---|
| Lower Level | Bedroom 2 | 3.47 m | 4.23 m | 3.47 m x 4.23 m |
| Lower Level | Bedroom 3 | 2.34 m | 3.41 m | 2.34 m x 3.41 m |
| Lower Level | Family Room | 6.09 m | 3.44 m | 6.09 m x 3.44 m |
| Lower Level | Utility Room | 10.36 m | 2.29 m | 10.36 m x 2.29 m |
| Lower Level | Bedroom | 3.41 m | 8.26 m | 3.41 m x 8.26 m |
| Main Level | Kitchen | 2.13 m | 4.87 m | 2.13 m x 4.87 m |
| Main Level | Pantry | 2.28 m | 2.34 m | 2.28 m x 2.34 m |
| Main Level | Dining Room | 4.23 m | 3.41 m | 4.23 m x 3.41 m |
| Main Level | Living Room | 5.94 m | 6.43 m | 5.94 m x 6.43 m |
| Main Level | Foyer | 2.25 m | 2.31 m | 2.25 m x 2.31 m |
| Main Level | Mud Room | 3.1 m | 2.4 m | 3.1 m x 2.4 m |
| Main Level | Primary Bedroom | 4.48 m | 2.8 m | 4.48 m x 2.8 m |
Utilities
| Electricity | Installed |
https://www.realtor.ca/real-estate/28959820/1766-concession-13-road-brock-rural-brock
Interested?
Contact us for more information
Jennifer Jones
Salesperson
4711 Yonge St 10/flr Ste B
Toronto, Ontario M2N 6K8
Rebecca Colville
Salesperson
4711 Yonge St 10th Flr, 106430
Toronto, Ontario M2N 6K8
