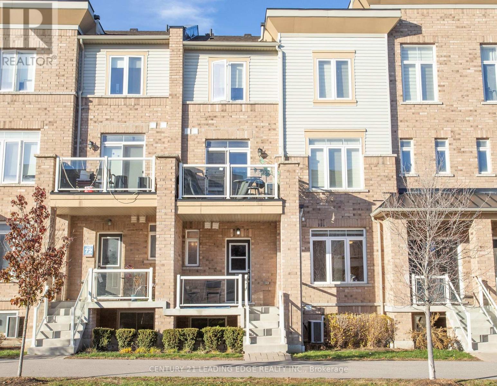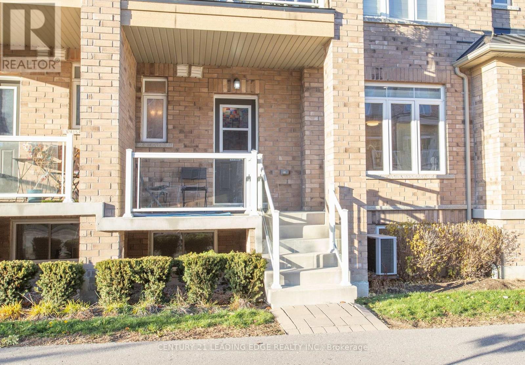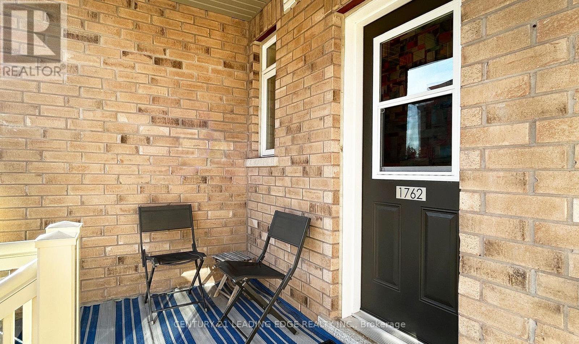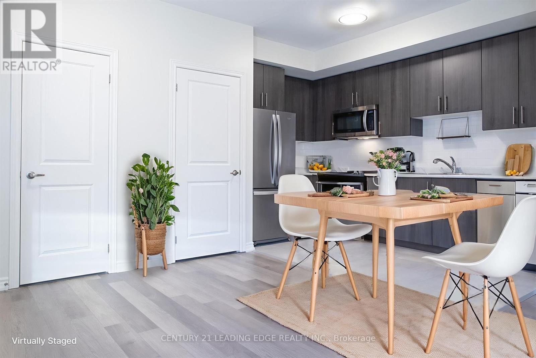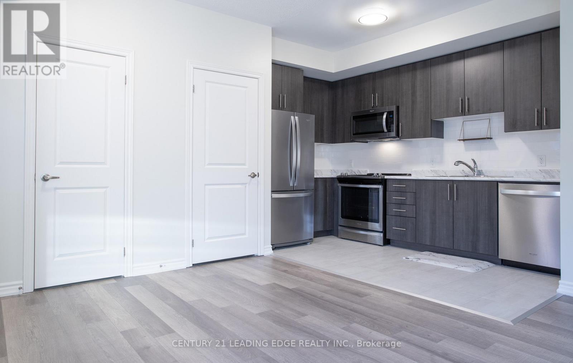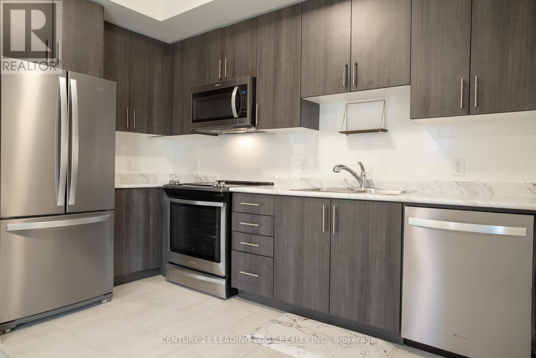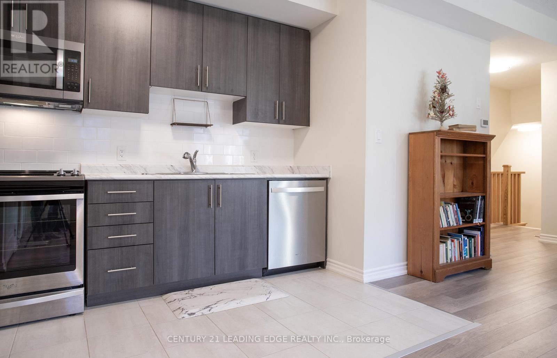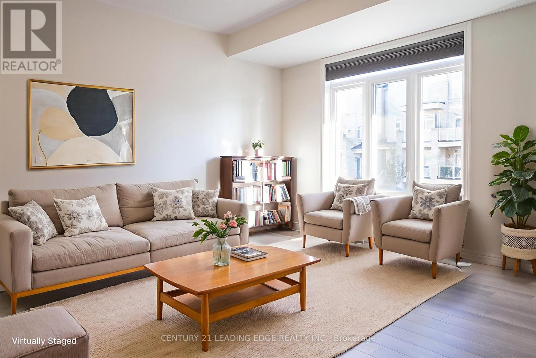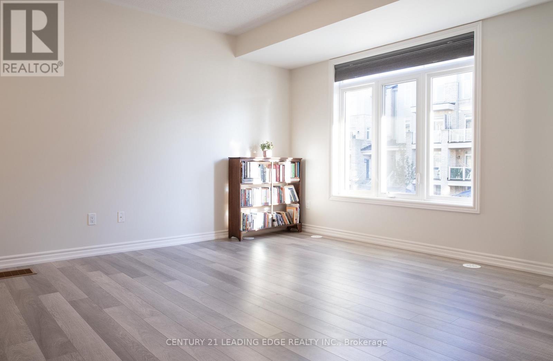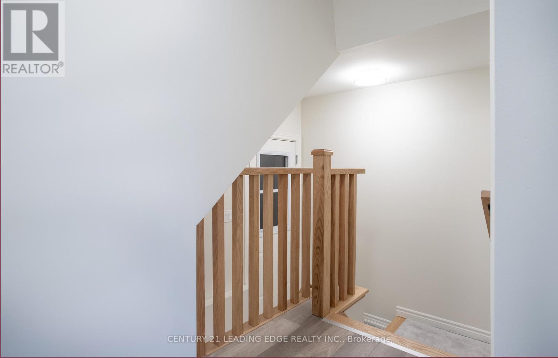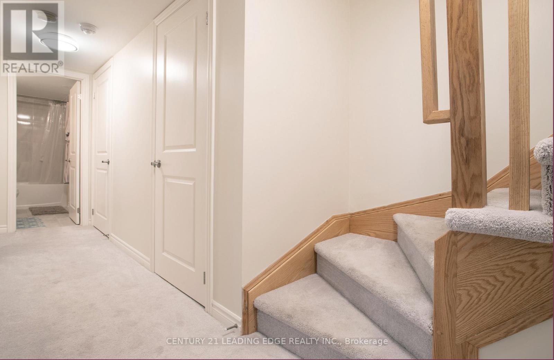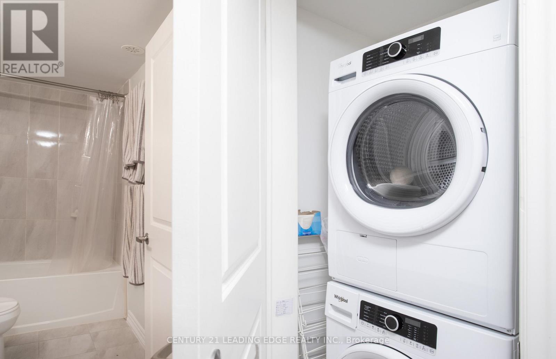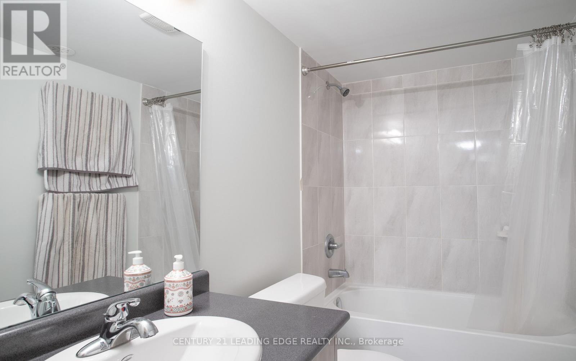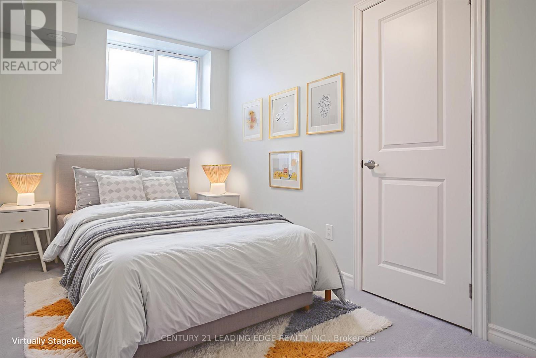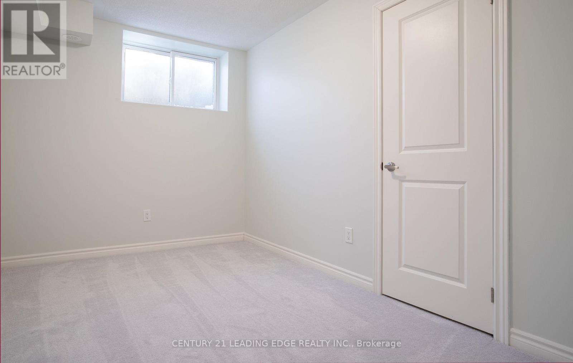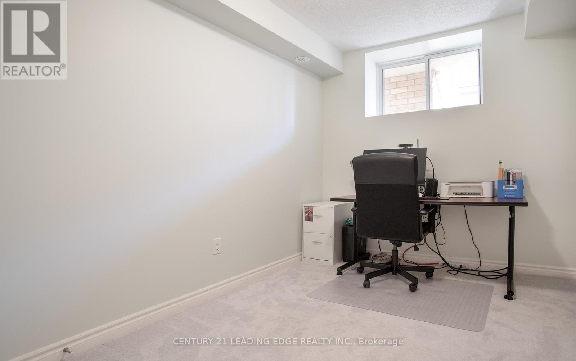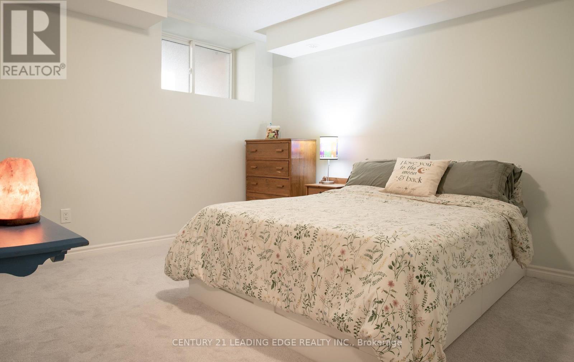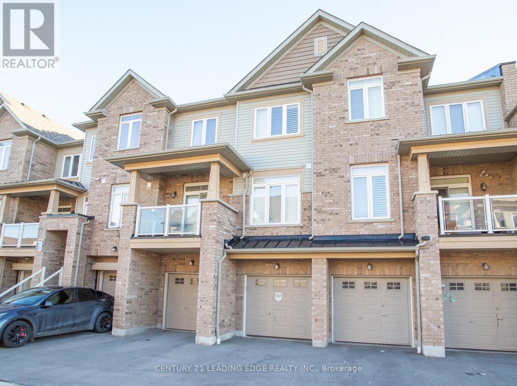1762 Rex Heath Drive Pickering, Ontario L1X 0E6
$565,000Maintenance, Insurance, Parking, Common Area Maintenance
$307.73 Monthly
Maintenance, Insurance, Parking, Common Area Maintenance
$307.73 MonthlyWow! Must see! Absolutely perfect for First Time Buyers, Young Families and Downsizers. Turn key, Freshly Painted, feels like new and ready for you to move in. This bright, south facing home filled with Natural Light is located in a Wonderful Area just steps to Creekside Park and the Pickering Golf Club. This home boasts an Open Concept perfect for entertaining, great kitchen space with Stainless Steel Appliances, Ensuite Laundry, Soaker Tub and 3 Spacious Bedrooms which can also double as work from home Office space. Private Driveway with an Attached Garage has direct access to home, keeping you safe from the elements and making it easy to bring in the groceries! Conveniently located close to the Seaton Shopping Centre, Schools and Highway 401 & Highway 407. This could be the perfect home just for you! (id:61852)
Property Details
| MLS® Number | E12569798 |
| Property Type | Single Family |
| Neigbourhood | Brock Road |
| Community Name | Duffin Heights |
| AmenitiesNearBy | Park, Golf Nearby |
| CommunityFeatures | Pets Allowed With Restrictions |
| EquipmentType | Water Heater - Tankless |
| Features | In Suite Laundry |
| ParkingSpaceTotal | 2 |
| RentalEquipmentType | Water Heater - Tankless |
Building
| BathroomTotal | 2 |
| BedroomsAboveGround | 3 |
| BedroomsTotal | 3 |
| Amenities | Visitor Parking |
| Appliances | Garage Door Opener Remote(s), Garburator, Water Heater - Tankless, Dishwasher, Dryer, Garage Door Opener, Microwave, Stove, Washer, Window Coverings, Refrigerator |
| BasementDevelopment | Finished |
| BasementType | N/a (finished) |
| CoolingType | Central Air Conditioning |
| ExteriorFinish | Brick |
| FlooringType | Ceramic, Laminate, Carpeted |
| HalfBathTotal | 1 |
| HeatingFuel | Natural Gas |
| HeatingType | Forced Air |
| SizeInterior | 1000 - 1199 Sqft |
| Type | Row / Townhouse |
Parking
| Attached Garage | |
| Garage |
Land
| Acreage | No |
| LandAmenities | Park, Golf Nearby |
Rooms
| Level | Type | Length | Width | Dimensions |
|---|---|---|---|---|
| Lower Level | Primary Bedroom | 3.48 m | 3.45 m | 3.48 m x 3.45 m |
| Lower Level | Bedroom 2 | 3.52 m | 2.04 m | 3.52 m x 2.04 m |
| Lower Level | Bedroom 3 | 3.23 m | 2.45 m | 3.23 m x 2.45 m |
| Main Level | Kitchen | 3.67 m | 2.05 m | 3.67 m x 2.05 m |
| Main Level | Dining Room | 3.67 m | 3.18 m | 3.67 m x 3.18 m |
| Main Level | Living Room | 3.26 m | 5.23 m | 3.26 m x 5.23 m |
Interested?
Contact us for more information
Ian Walterhouse
Salesperson
6311 Main Street
Stouffville, Ontario L4A 1G5
